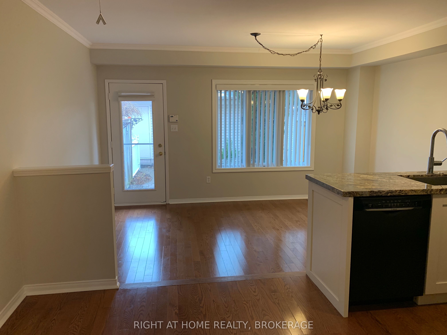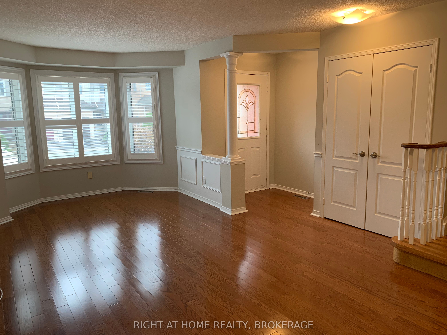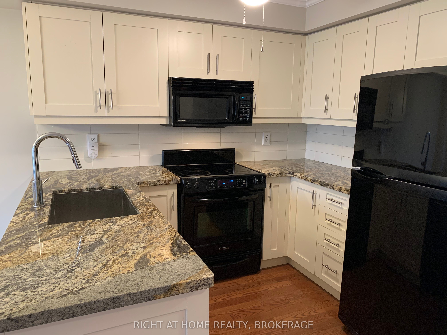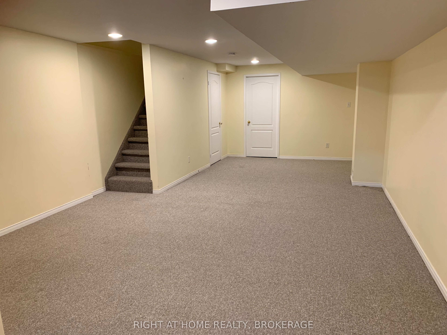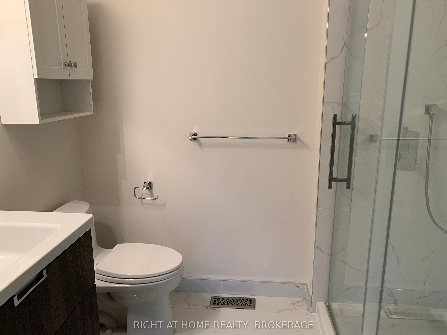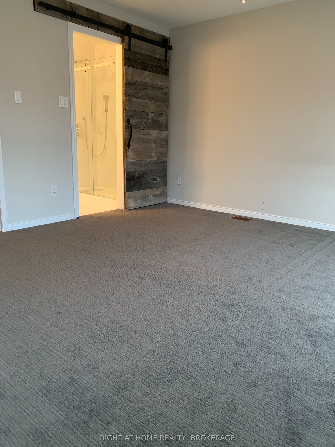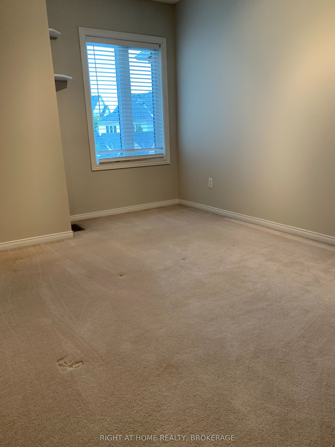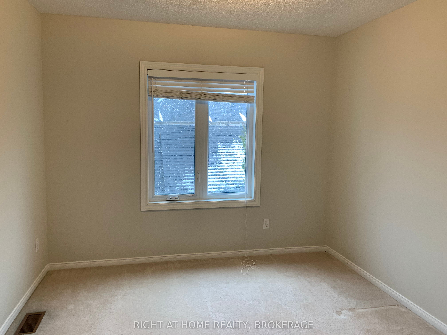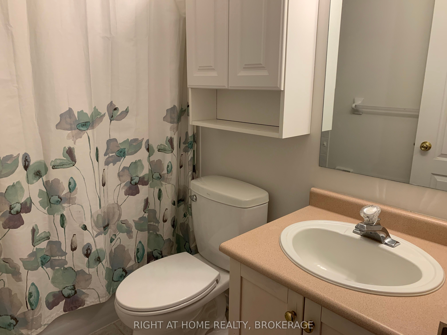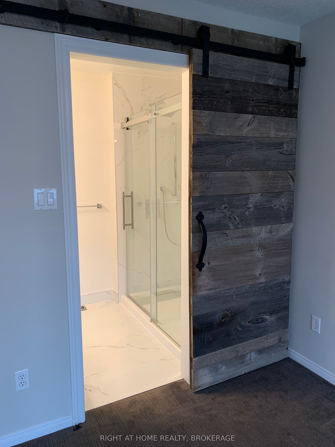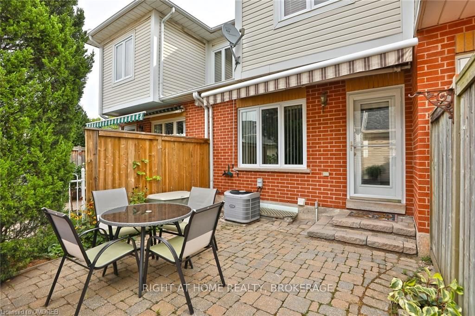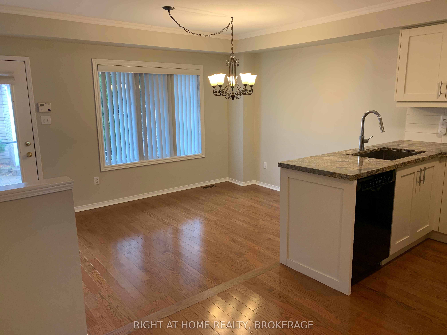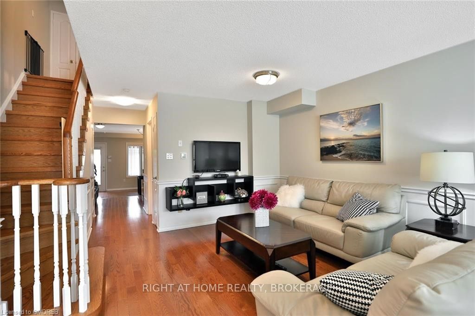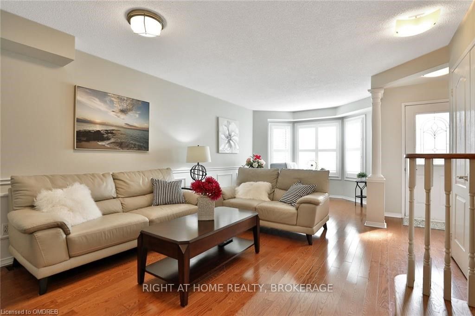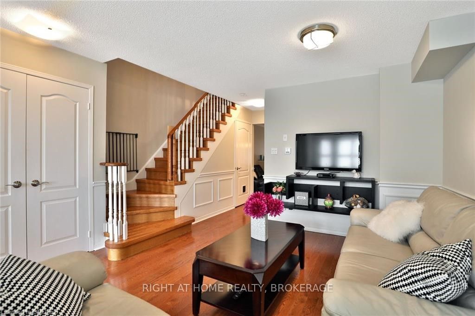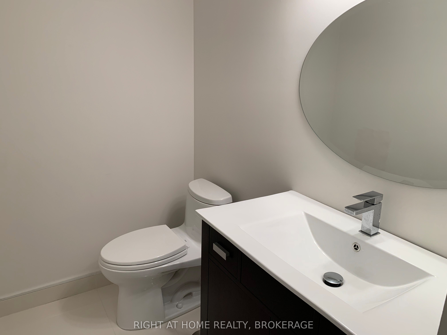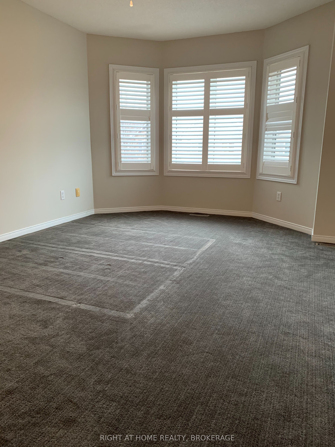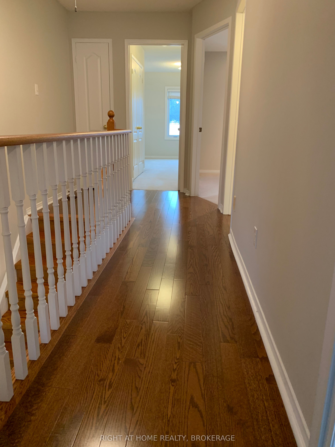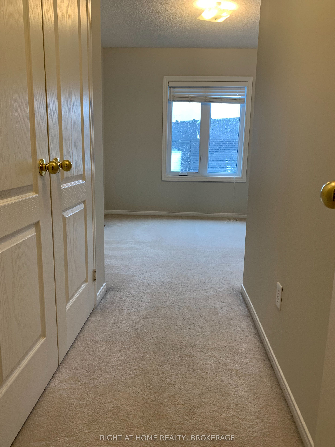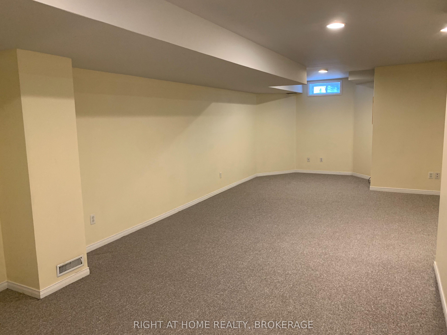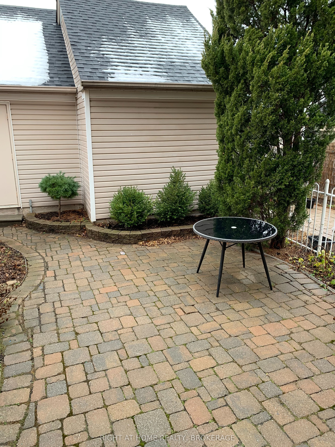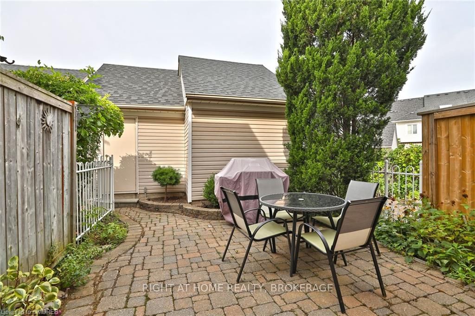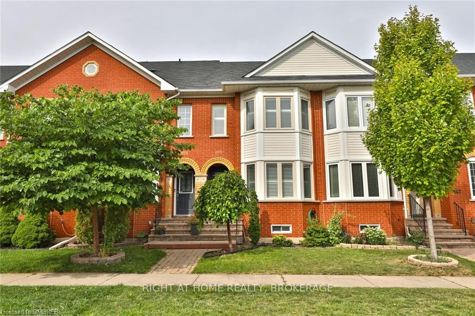
$3,475 /mo
Listed by RIGHT AT HOME REALTY, BROKERAGE
Att/Row/Townhouse•MLS #W12077950•Price Change
Room Details
| Room | Features | Level |
|---|---|---|
Dining Room 4.55 × 2.74 m | Hardwood FloorW/O To YardCombined w/Kitchen | Main |
Kitchen 4.55 × 3.05 m | Hardwood FloorRenovatedOverlooks Dining | Main |
Primary Bedroom 4.7 × 3.89 m | 3 Pc EnsuiteBroadloomDouble Closet | Second |
Bedroom 2 2.99 × 2.89 m | BroadloomDouble Closet | Second |
Bedroom 3 9 × 4.34 m | BroadloomCloset | Second |
Client Remarks
Bright Spacious Renovated 3 Bedroom/3 Washroom Town With A Finished Basement in west Oak Trails. Hardwood Flooring On Main Floor, stairs and upper hallway, Spacious Living room and a large Eat In Kitchen With A Walk Out To A Private Deck. 3 spacious bedrooms, including a serene master with fully renovated bath with rustic barn door, huge shower and floating vanity. Finished basement has a large family room and lot of space for storage.
About This Property
1149 Treetop Terrace, Oakville, L6M 3L3
Home Overview
Basic Information
Walk around the neighborhood
1149 Treetop Terrace, Oakville, L6M 3L3
Shally Shi
Sales Representative, Dolphin Realty Inc
English, Mandarin
Residential ResaleProperty ManagementPre Construction
 Walk Score for 1149 Treetop Terrace
Walk Score for 1149 Treetop Terrace

Book a Showing
Tour this home with Shally
Frequently Asked Questions
Can't find what you're looking for? Contact our support team for more information.
See the Latest Listings by Cities
1500+ home for sale in Ontario

Looking for Your Perfect Home?
Let us help you find the perfect home that matches your lifestyle
