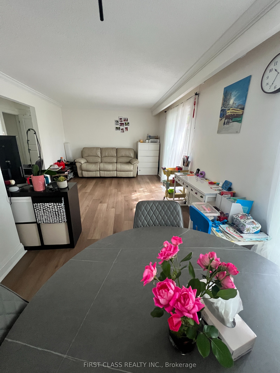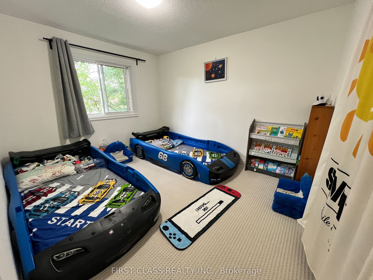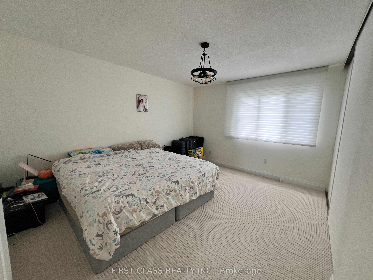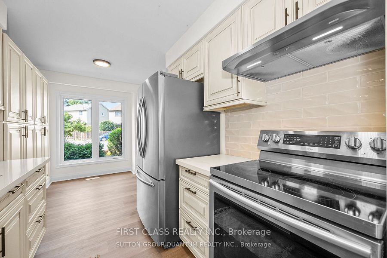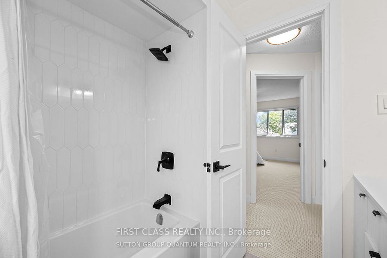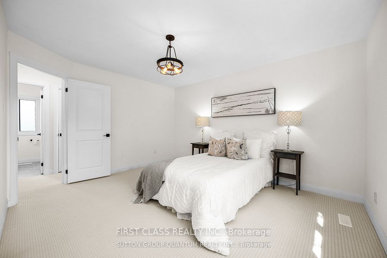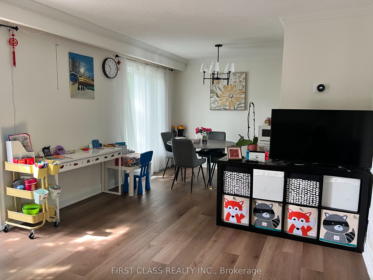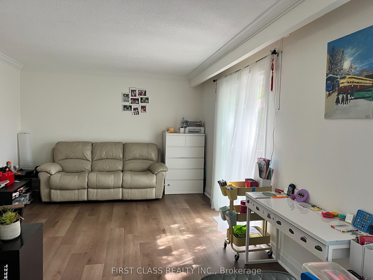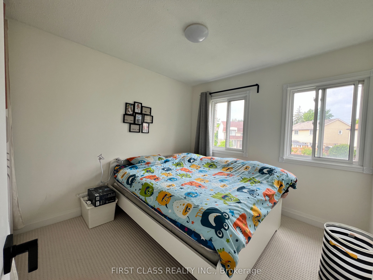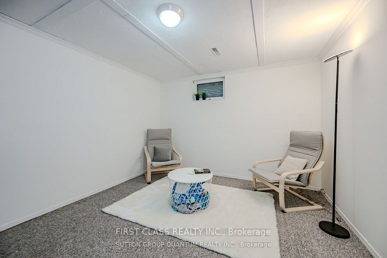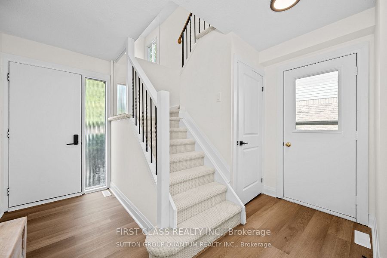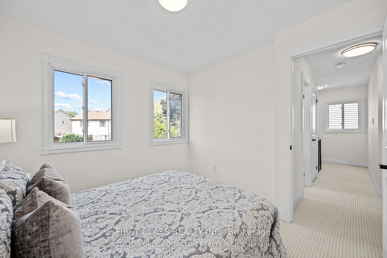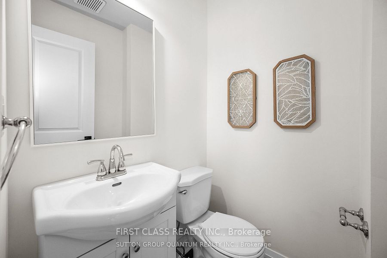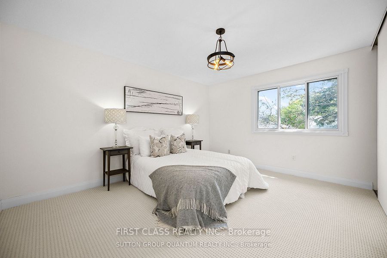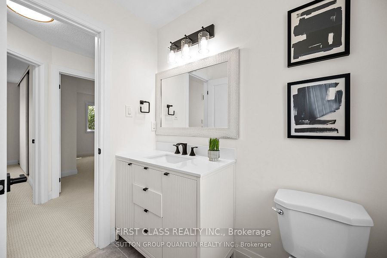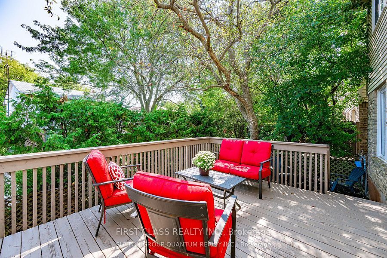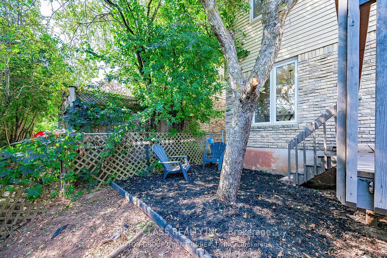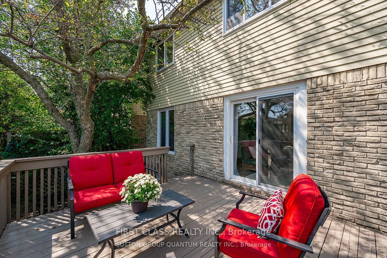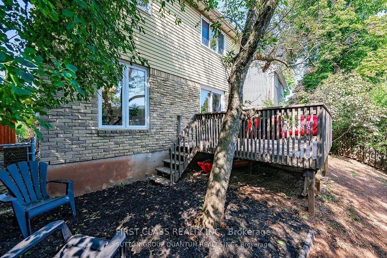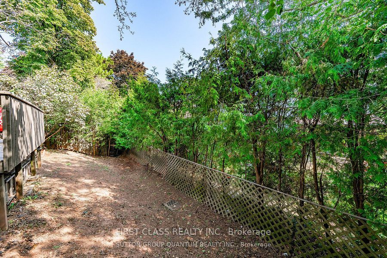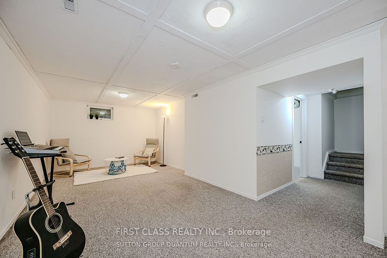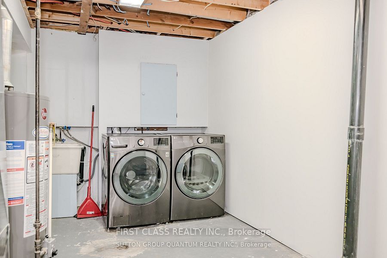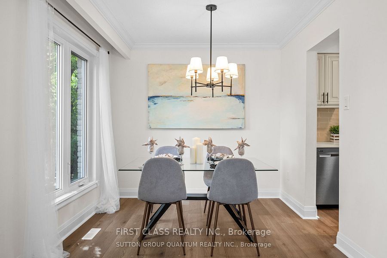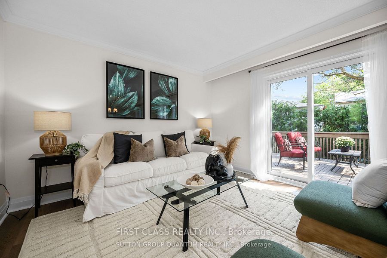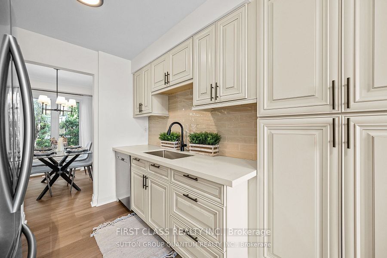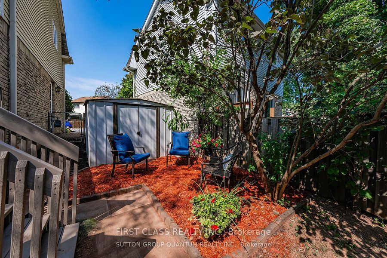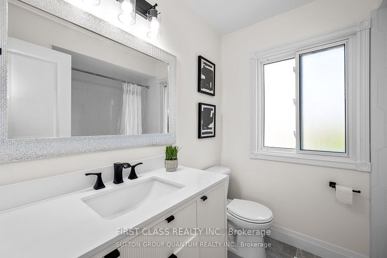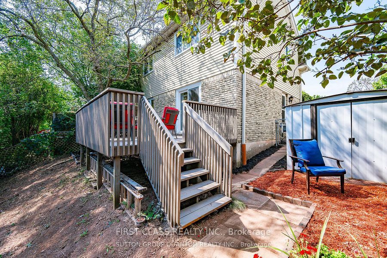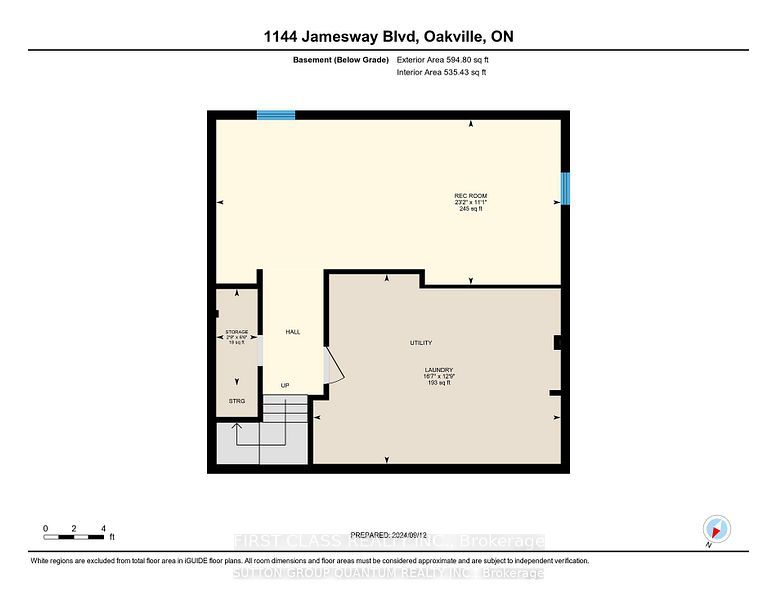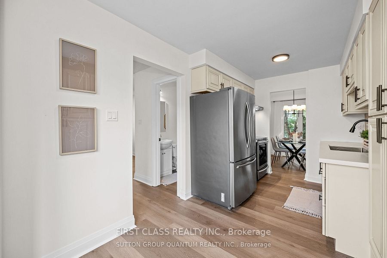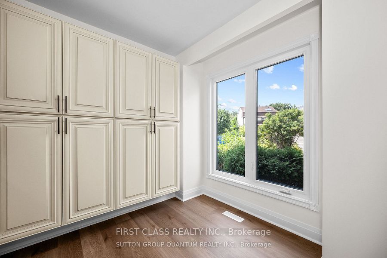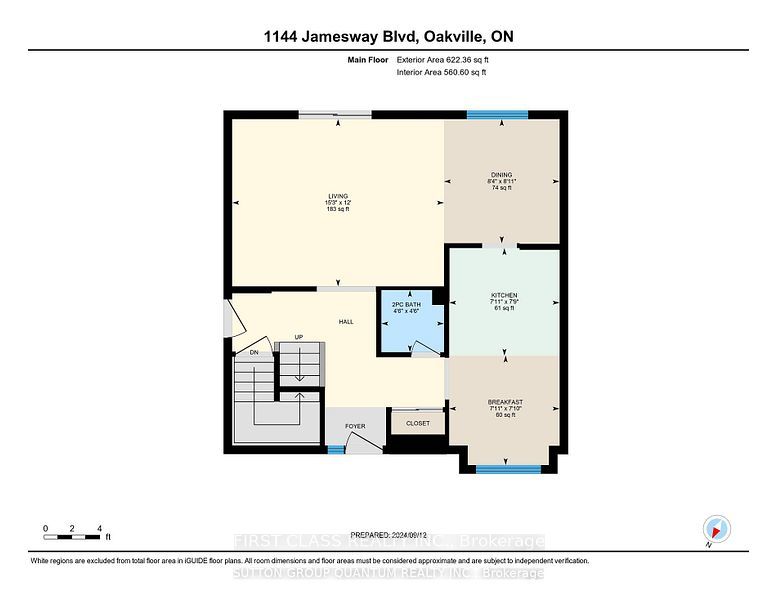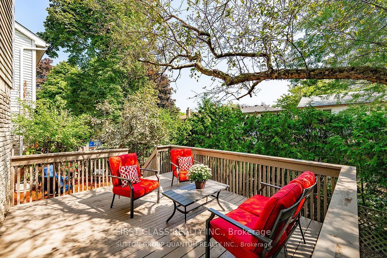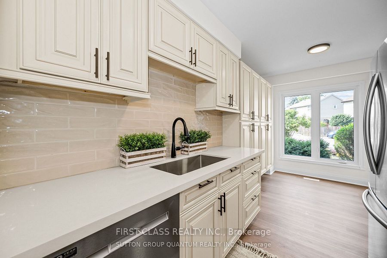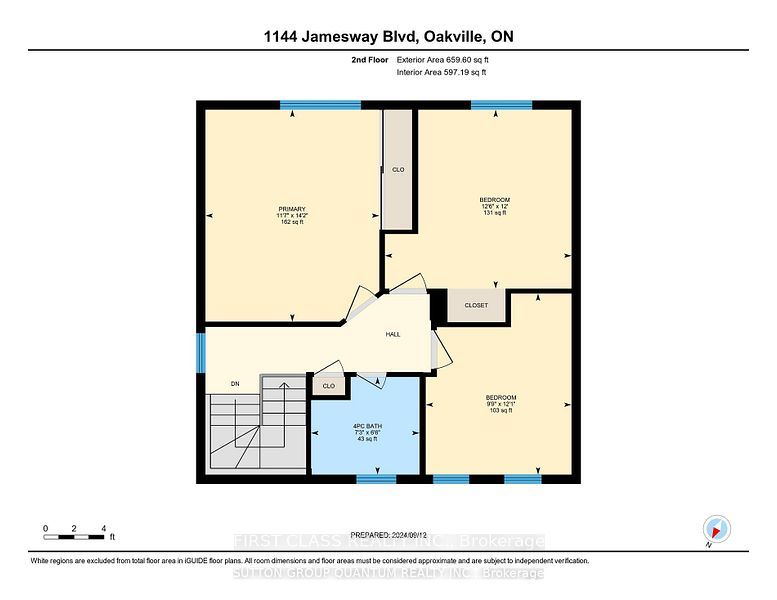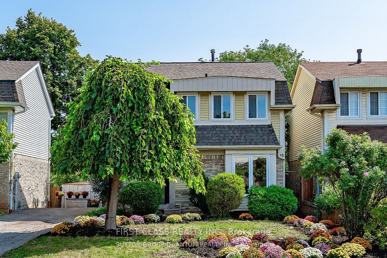
$3,500 /mo
Listed by FIRST CLASS REALTY INC.
Detached•MLS #W12238789•New
Room Details
| Room | Features | Level |
|---|---|---|
Kitchen 4.72 × 2.44 m | Ground | |
Dining Room 2.69 × 2.46 m | Ground | |
Living Room 3.66 × 4.6 m | Ground | |
Primary Bedroom 4.27 × 3.51 m | Second | |
Bedroom 2 2.97 × 2.92 m | Second | |
Bedroom 3 3.61 × 3.1 m | Second |
Client Remarks
Beautiful newly renovated detached home in Quiet family friendly neighbourhood of prestigious Oakville, 3 min walk to Sheridan Valley Park/Trails, only 11 min drive to Oakville GO, and QEW, and even less to all the major amenities! w brand-new kitchen (incl real wood cabinetry, s/s appliances, s/s sink, modern matte black faucet and hardware, quartz counters and matching backsplash), luxury vinyl flooring, baseboards, casing, doors, matte black hardware, fresh paint tones, berber carpets, light fixtures, show stopping full bathroom with tub, trendy shower tile, floor tile, and gorgeous vanity with quartz counters. Private backyard with deck and shed. Super long 48 ft driveway means parking for 3 full sized cars. 5. Finished full basement is very versatile and provides ample storage. No shared walls and noise issues any longer! Move in ready and enjoy!
About This Property
1144 Jamesway Boulevard, Oakville, L6H 2Z7
Home Overview
Basic Information
Walk around the neighborhood
1144 Jamesway Boulevard, Oakville, L6H 2Z7
Shally Shi
Sales Representative, Dolphin Realty Inc
English, Mandarin
Residential ResaleProperty ManagementPre Construction
 Walk Score for 1144 Jamesway Boulevard
Walk Score for 1144 Jamesway Boulevard

Book a Showing
Tour this home with Shally
Frequently Asked Questions
Can't find what you're looking for? Contact our support team for more information.
See the Latest Listings by Cities
1500+ home for sale in Ontario

Looking for Your Perfect Home?
Let us help you find the perfect home that matches your lifestyle
