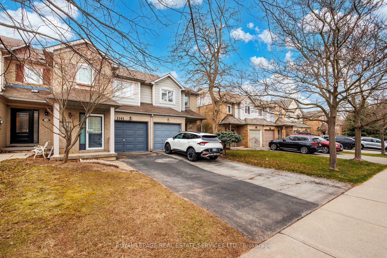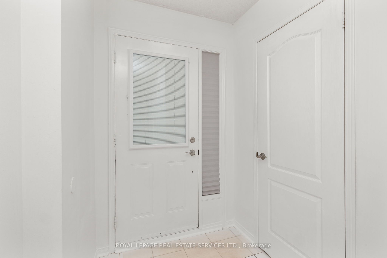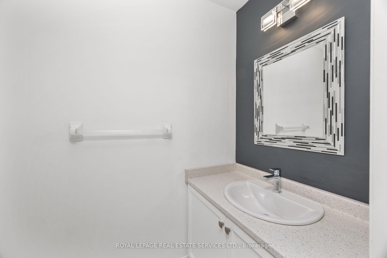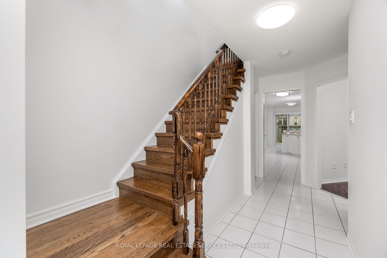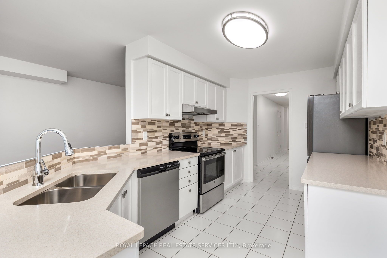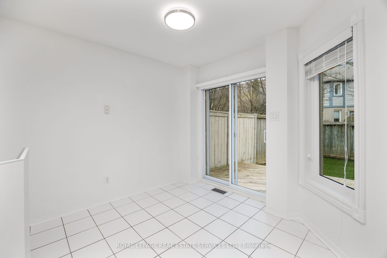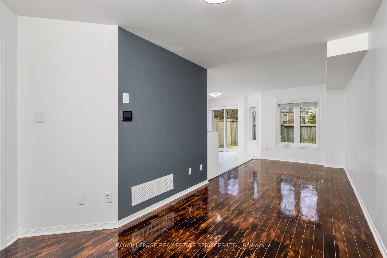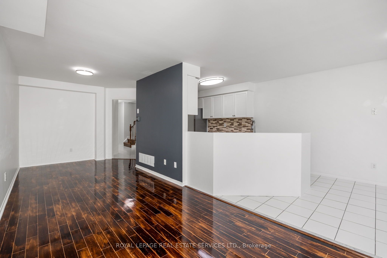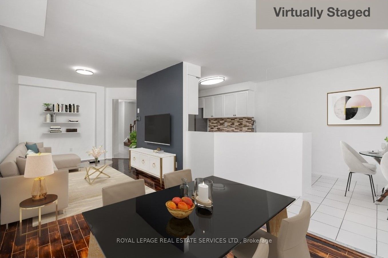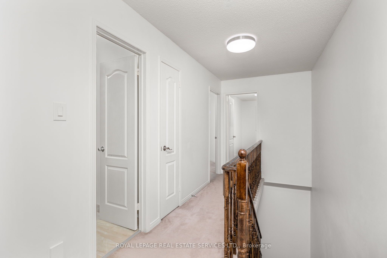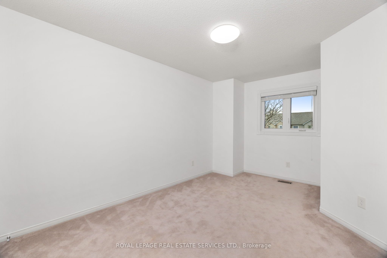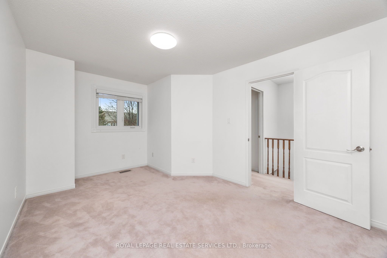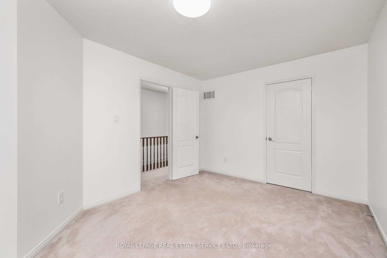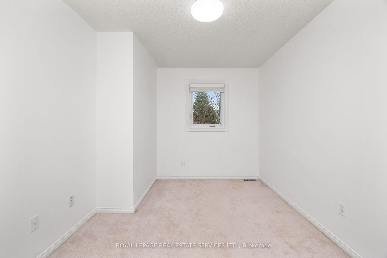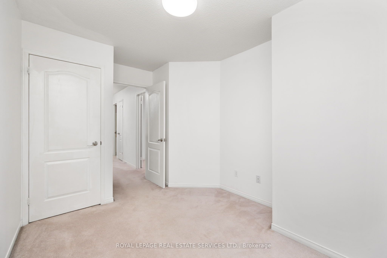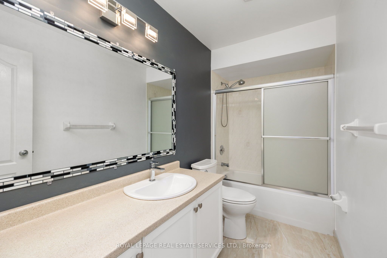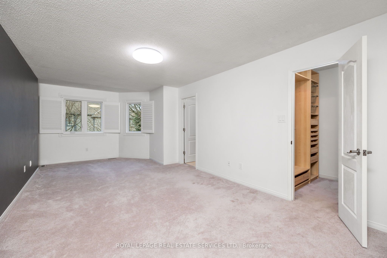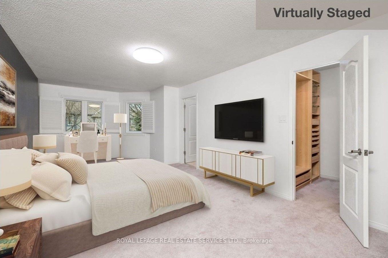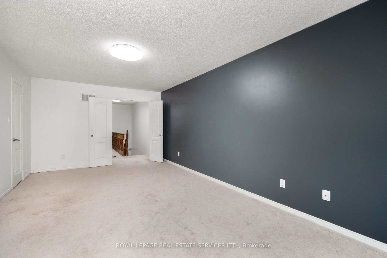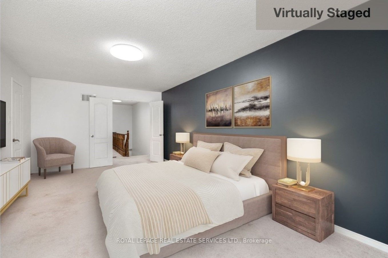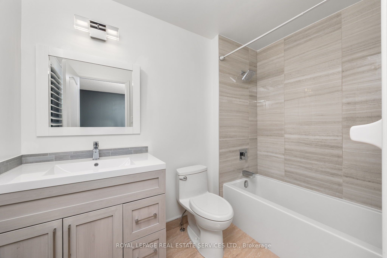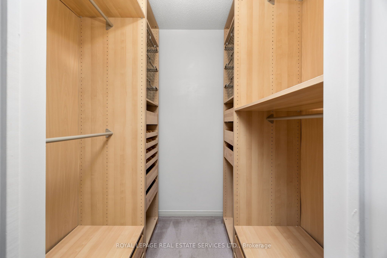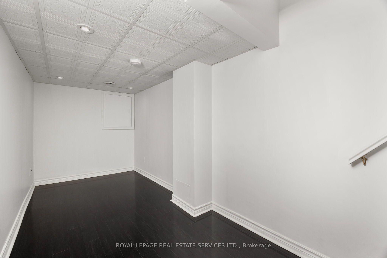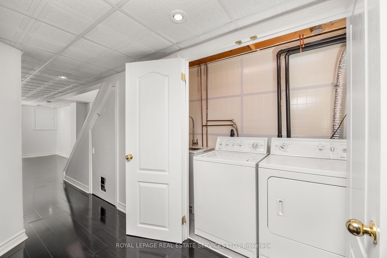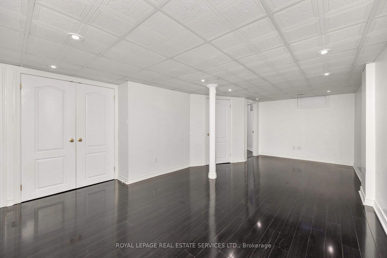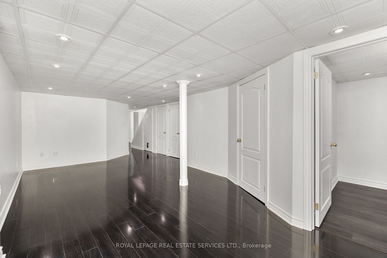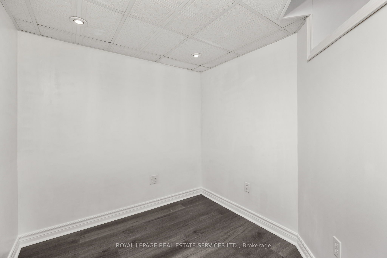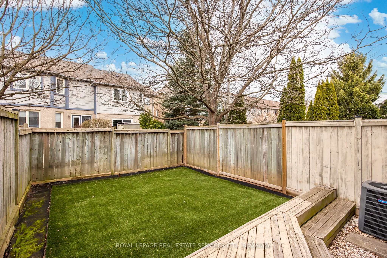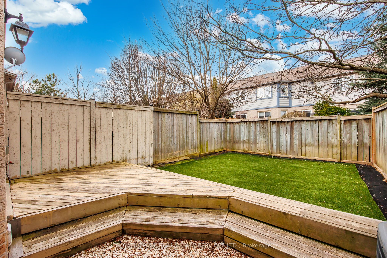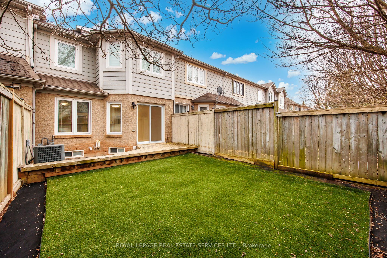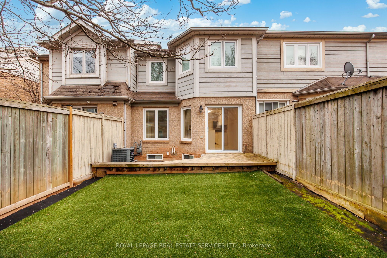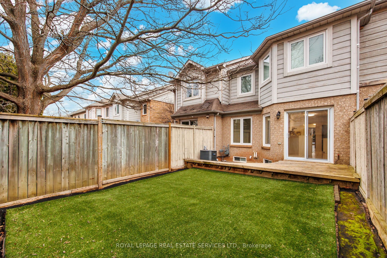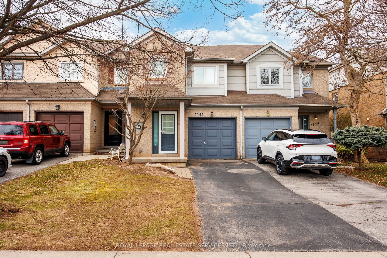
$1,049,900
Est. Payment
$4,010/mo*
*Based on 20% down, 4% interest, 30-year term
Listed by ROYAL LEPAGE REAL ESTATE SERVICES LTD.
Att/Row/Townhouse•MLS #W12114266•Price Change
Price comparison with similar homes in Oakville
Compared to 23 similar homes
-12.1% Lower↓
Market Avg. of (23 similar homes)
$1,195,090
Note * Price comparison is based on the similar properties listed in the area and may not be accurate. Consult licences real estate agent for accurate comparison
Room Details
| Room | Features | Level |
|---|---|---|
Living Room 3.96 × 2.57 m | Combined w/DiningHardwood Floor | Main |
Dining Room 3.35 × 2.57 m | Combined w/LivingHardwood Floor | Main |
Kitchen 4.51 × 2.64 m | Quartz CounterStainless Steel ApplBacksplash | Main |
Primary Bedroom 6.78 × 3.48 m | 4 Pc EnsuiteWalk-In Closet(s)California Shutters | Second |
Bedroom 2 4.78 × 3.1 m | WindowClosetBroadloom | Second |
Bedroom 3 4.06 × 2.72 m | WindowClosetBroadloom | Second |
Client Remarks
Immaculately maintained freehold townhome, situated in the prestigious West Oak Trails community- one of Oakville's most desirable neighbourhoods. This residence features three bedrooms and two and a half bathrooms, along with a finished basement that offers a thoughtfully designed living space. The ground floor features a stylish updated kitchen equipped with stainless steel appliances, quartz countertops, a stone backsplash, new double sink, faucet, and a cozy eat-in breakfast area that opens to a fully fenced, artificial grass low-maintenance backyard . On the upper level, you'll find a spacious primary suite complete with California shutters, a walk-in closet, and a four-piece ensuite with a 1 piece toilet . Two additional bedrooms and a second four-piece bathroom provide ample flexibility, catering to growing families, guests, or a home office. The finished basement further enhances your living area, showcasing a versatile additional room. Ideally situated just minutes from top-rated schools, Oakville Trafalgar Memorial Hospital, Glen Abbey Community Centre, and a network of beautiful trails and parks. Recent upgrades include: new shut-off valves on all faucets and toilets, including backyard, and garage. Kitchen enhancements (2024), bathroom renovations including new toilets, countertops, flooring, and ensuite vanity (2023), newer windows (2018), new aluminum railings, and columns on the front porch (2023), updated blinds and LED light fixtures throughout.
About This Property
1141 Westview Terrace, Oakville, L6M 3M1
Home Overview
Basic Information
Walk around the neighborhood
1141 Westview Terrace, Oakville, L6M 3M1
Shally Shi
Sales Representative, Dolphin Realty Inc
English, Mandarin
Residential ResaleProperty ManagementPre Construction
Mortgage Information
Estimated Payment
$0 Principal and Interest
 Walk Score for 1141 Westview Terrace
Walk Score for 1141 Westview Terrace

Book a Showing
Tour this home with Shally
Frequently Asked Questions
Can't find what you're looking for? Contact our support team for more information.
See the Latest Listings by Cities
1500+ home for sale in Ontario

Looking for Your Perfect Home?
Let us help you find the perfect home that matches your lifestyle
