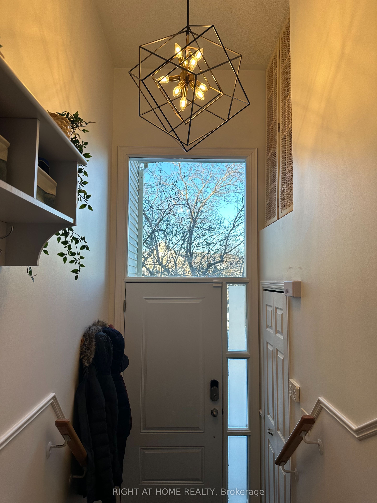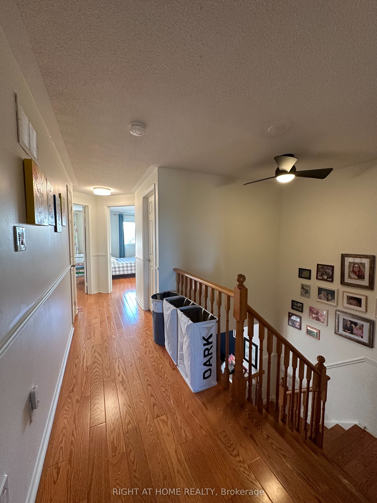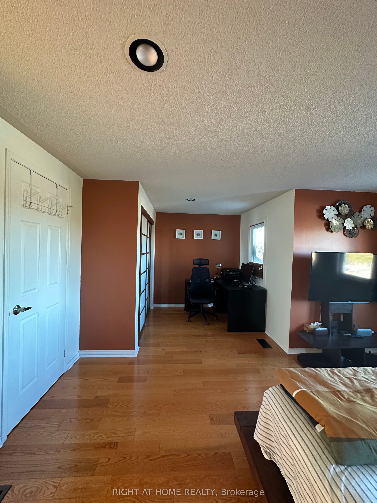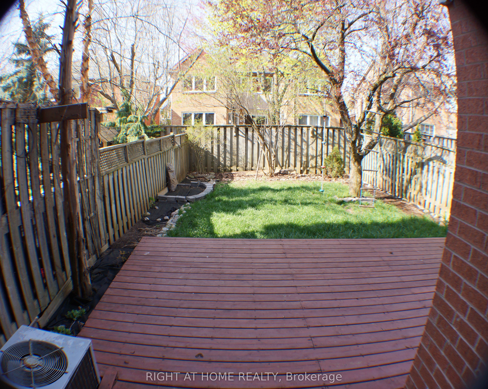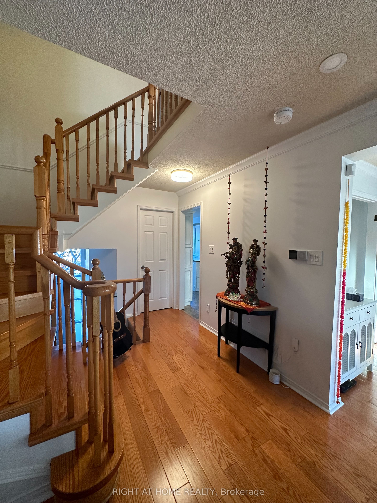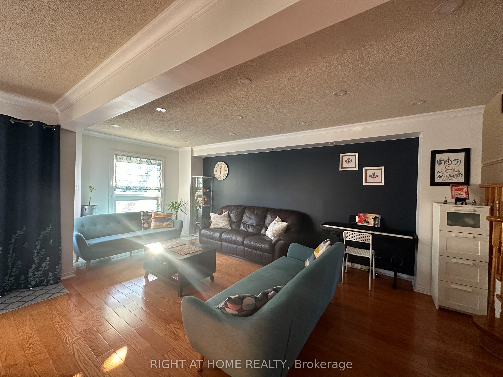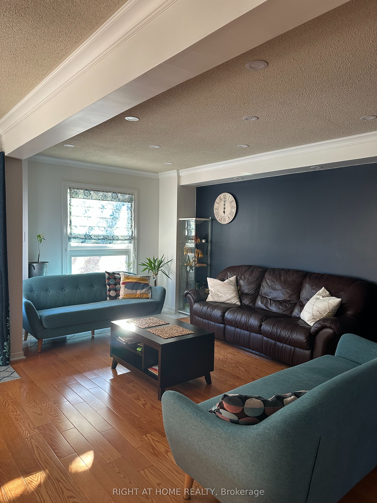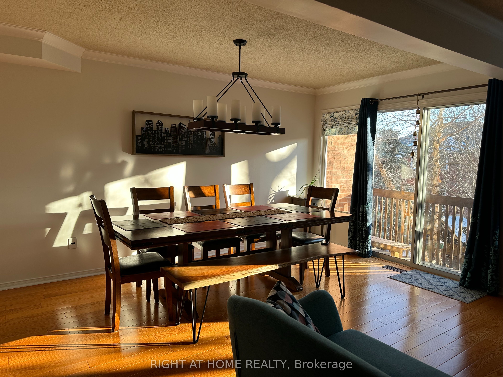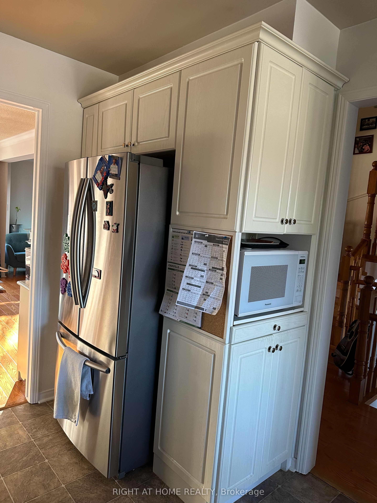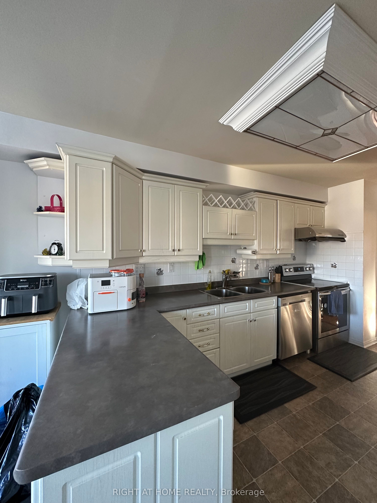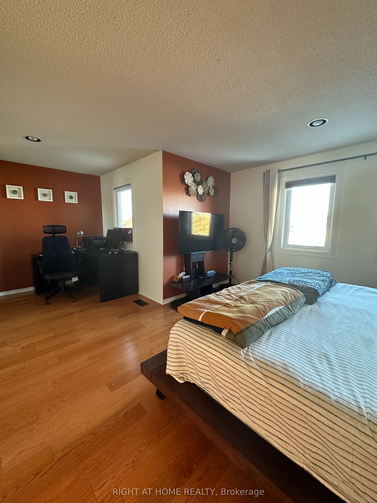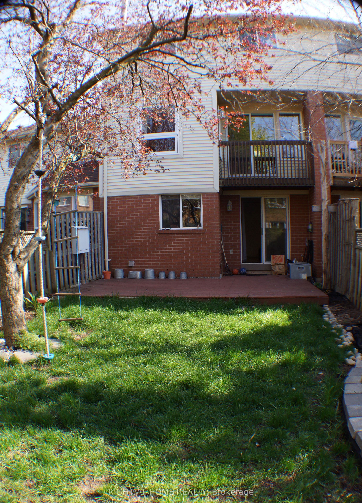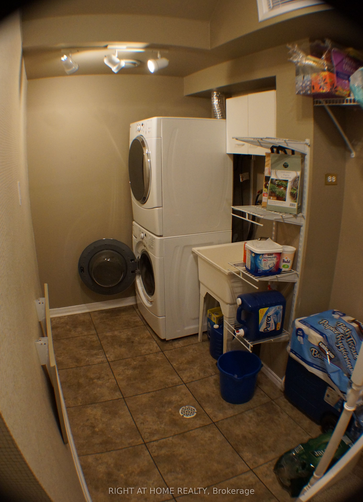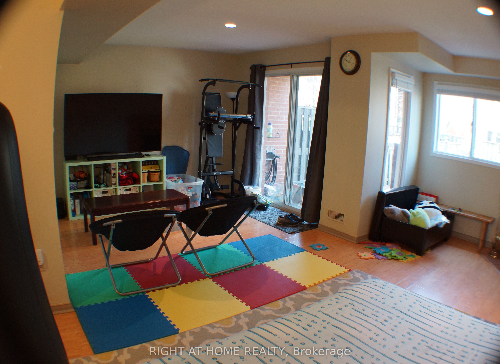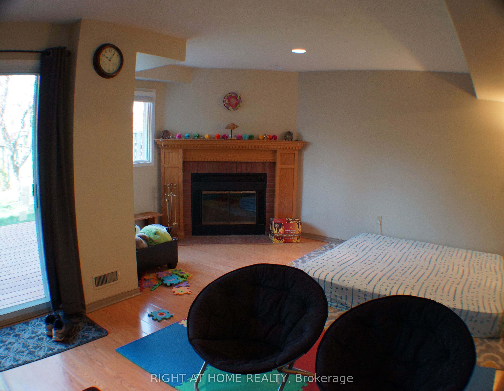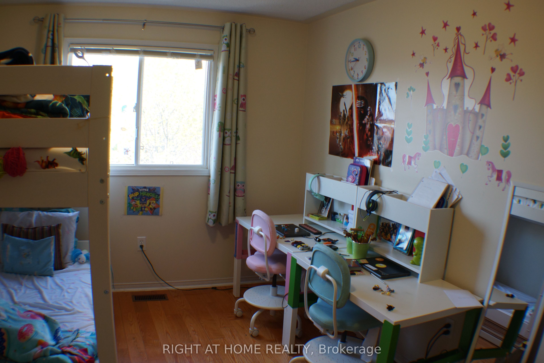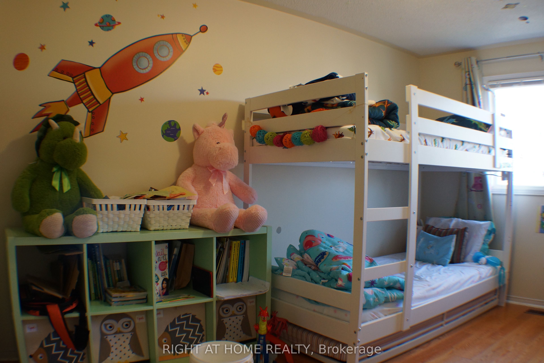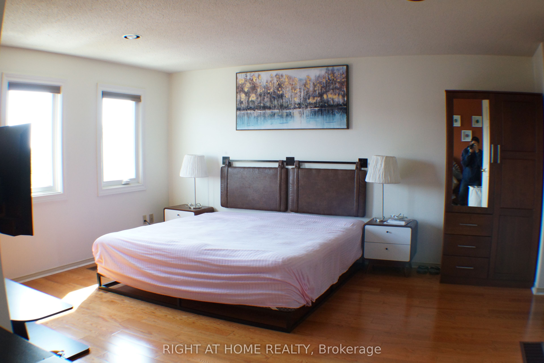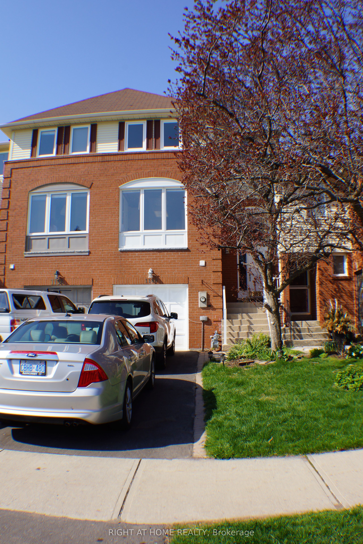
$3,800 /mo
Listed by RIGHT AT HOME REALTY
Att/Row/Townhouse•MLS #W12221851•New
Room Details
| Room | Features | Level |
|---|---|---|
Living Room 5.91 × 3.02 m | Combined w/DiningHardwood FloorOverlooks Backyard | Main |
Dining Room 4.69 × 2.85 m | Combined w/LivingHardwood Floor | Main |
Kitchen 4.3 × 3.8 m | Stainless Steel ApplFamily Size Kitchen | Main |
Primary Bedroom 5.87 × 4.54 m | 4 Pc EnsuiteHardwood FloorDouble Closet | Second |
Bedroom 2 3.52 × 3 m | Hardwood Floor | Second |
Bedroom 2 3.8 × 2.64 m | Hardwood Floor | Second |
Client Remarks
Lovely Spacious Townhouse In Prestigious Glen Abbey Neighborhood, Surrounded By Golf Club & Parks! Excellent Layout, Large Eat-In Kitchen, S/S Appliance, Sunny Breakfast Area With Pantry, Bright Living/Dining Rooms, Walk Out Basement/Main Level, Large Family Room, Additional Washroom. Access To Garage On Main Floor. Primary Bedroom With 2 Large Closets And 4Pc Ensuite. Hardwood Floor Throughout. Best Schools, Mint Condition. Excellent location. Steps to all amenities.*File pictures uploaded.
About This Property
1140 Leewood Drive, Oakville, L6M 3B7
Home Overview
Basic Information
Walk around the neighborhood
1140 Leewood Drive, Oakville, L6M 3B7
Shally Shi
Sales Representative, Dolphin Realty Inc
English, Mandarin
Residential ResaleProperty ManagementPre Construction
 Walk Score for 1140 Leewood Drive
Walk Score for 1140 Leewood Drive

Book a Showing
Tour this home with Shally
Frequently Asked Questions
Can't find what you're looking for? Contact our support team for more information.
See the Latest Listings by Cities
1500+ home for sale in Ontario

Looking for Your Perfect Home?
Let us help you find the perfect home that matches your lifestyle
