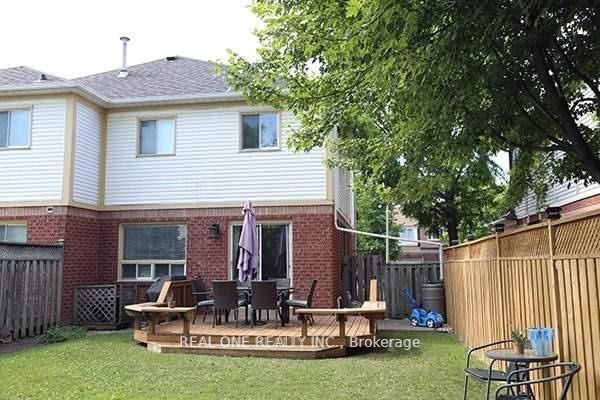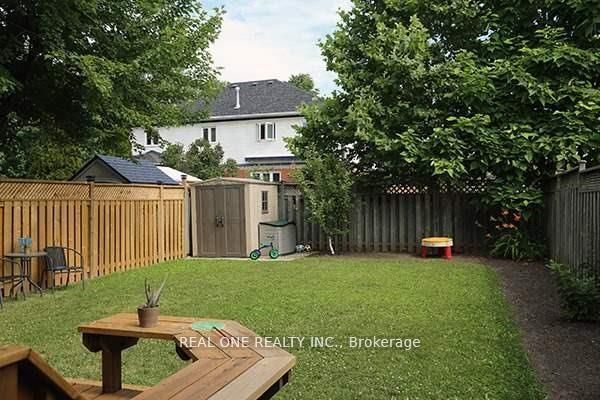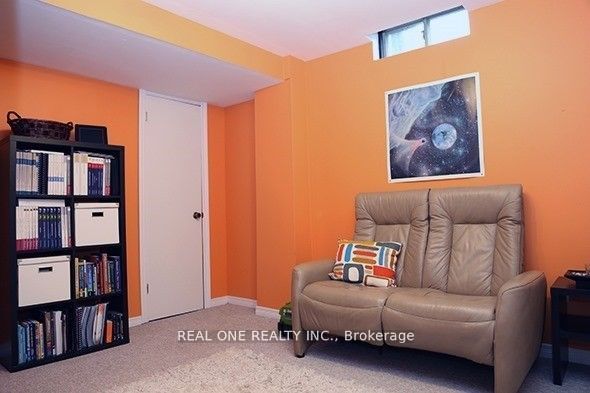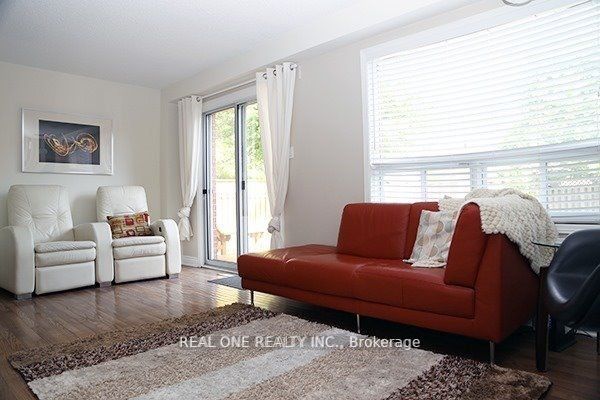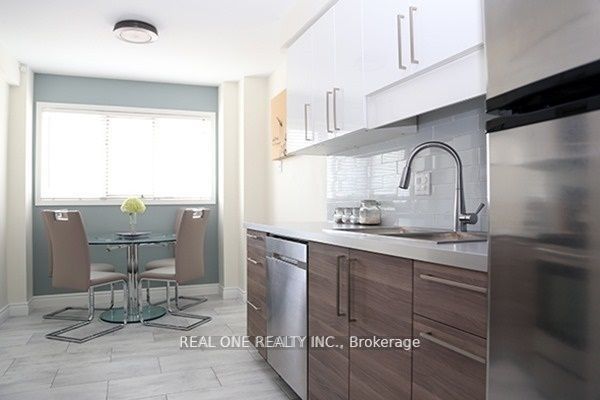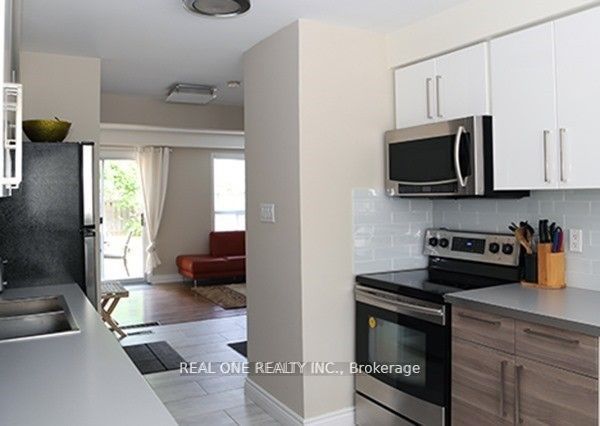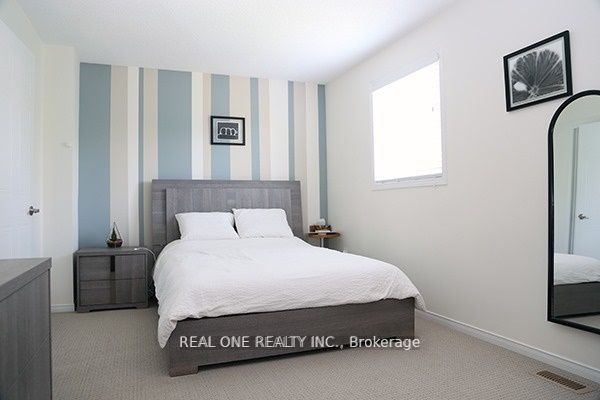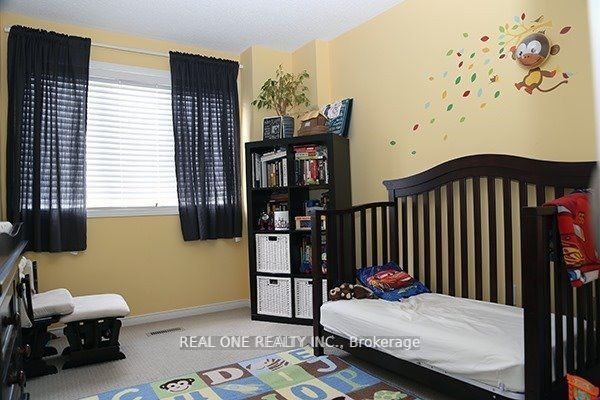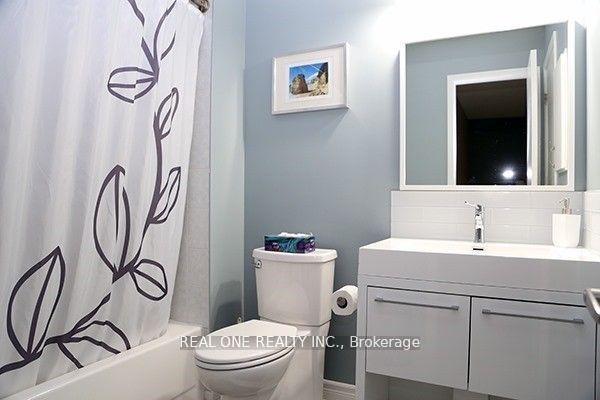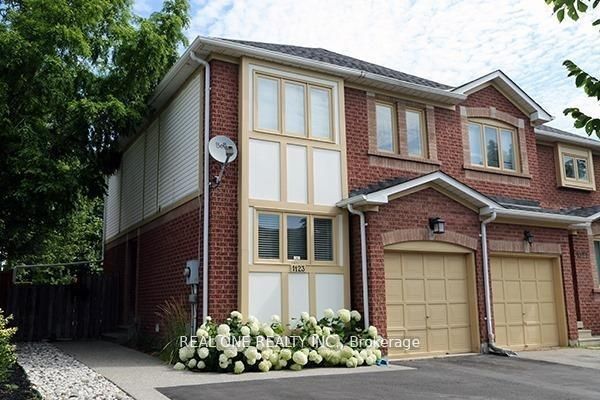
$3,200 /mo
Listed by REAL ONE REALTY INC.
Semi-Detached •MLS #W12087565•New
Room Details
| Room | Features | Level |
|---|---|---|
Living Room 5.7 × 3.01 m | Combined w/DiningW/O To DeckHardwood Floor | Main |
Dining Room 5.7 × 3.01 m | Combined w/LivingW/O To DeckHardwood Floor | Main |
Kitchen 3.01 × 3.01 m | Eat-in KitchenPicture WindowTile Floor | Main |
Primary Bedroom 5.12 × 2.96 m | Semi EnsuiteCloset | Second |
Bedroom 2 4.75 × 2.92 m | Window | Second |
Bedroom 3 3.6 × 2.92 m | Window | Second |
Client Remarks
Oakville best school district! Renovated modern cozy family home in desirable clearview. Large entertaining deck & fantastic huge fenced yard w/lots of room to play, finished basement. Interior access to garage, parking for 3 vehicles. Kitchen & baths updated; new windows 18; new furnace & a/c '18. Highways, transit, shopping & conveniences. * the 1st + 2nd level total 1100sf, no washroom on main floor, priced accordingly, please show it only to the right client.
About This Property
1123 Gable Drive, Oakville, L6J 7P2
Home Overview
Basic Information
Walk around the neighborhood
1123 Gable Drive, Oakville, L6J 7P2
Shally Shi
Sales Representative, Dolphin Realty Inc
English, Mandarin
Residential ResaleProperty ManagementPre Construction
 Walk Score for 1123 Gable Drive
Walk Score for 1123 Gable Drive

Book a Showing
Tour this home with Shally
Frequently Asked Questions
Can't find what you're looking for? Contact our support team for more information.
See the Latest Listings by Cities
1500+ home for sale in Ontario

Looking for Your Perfect Home?
Let us help you find the perfect home that matches your lifestyle
