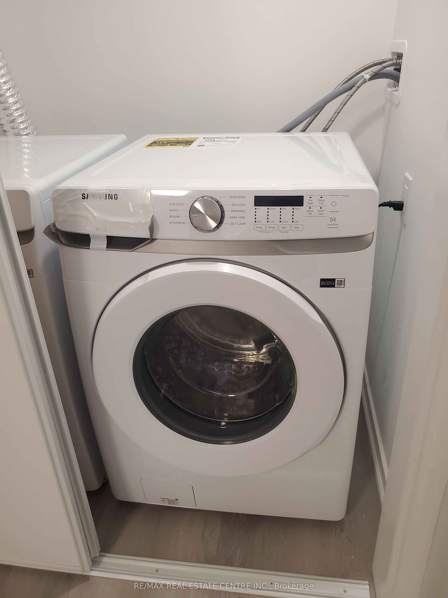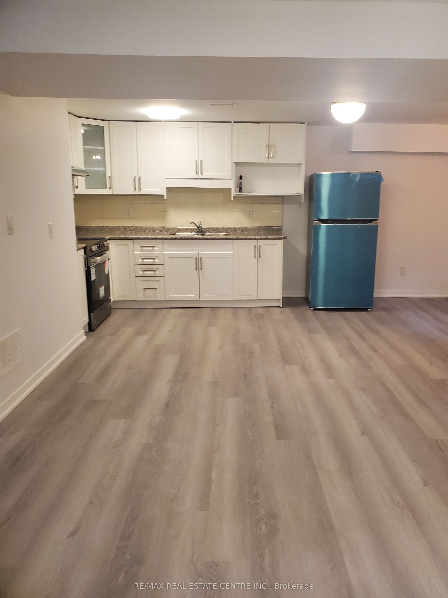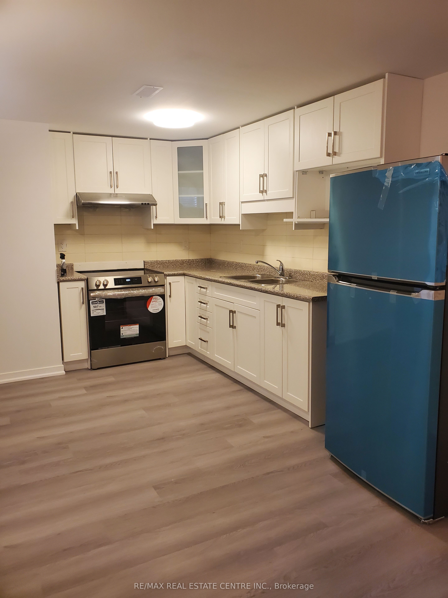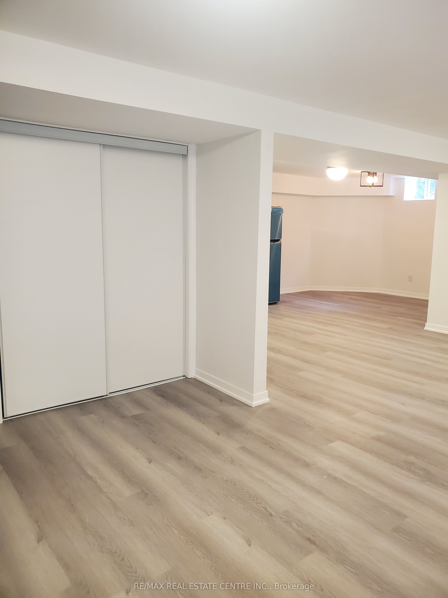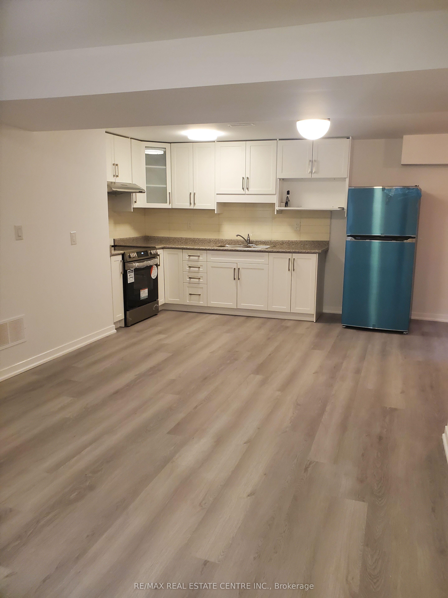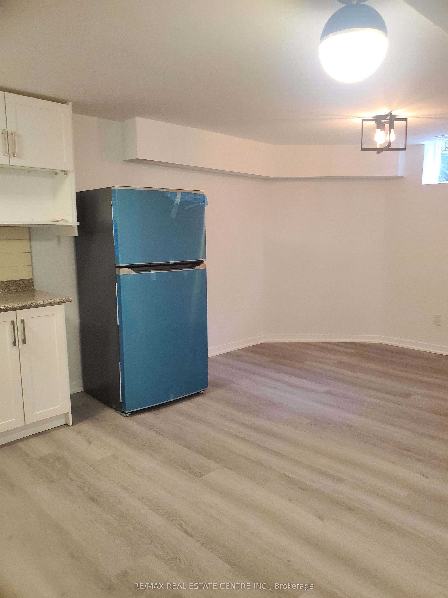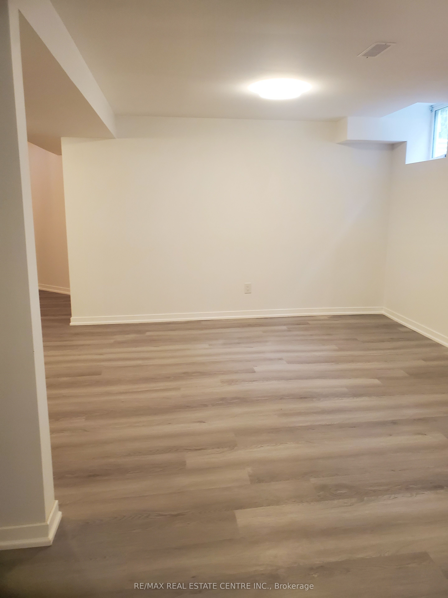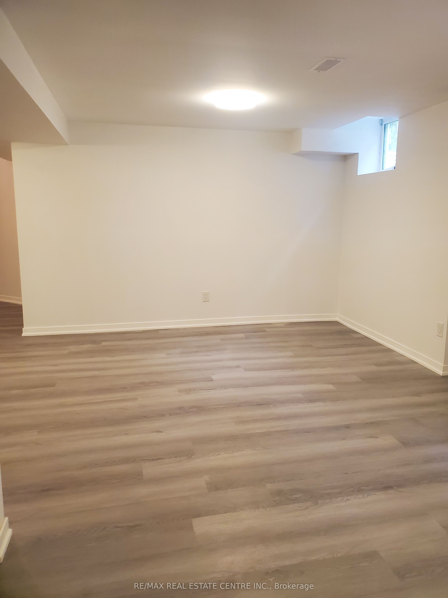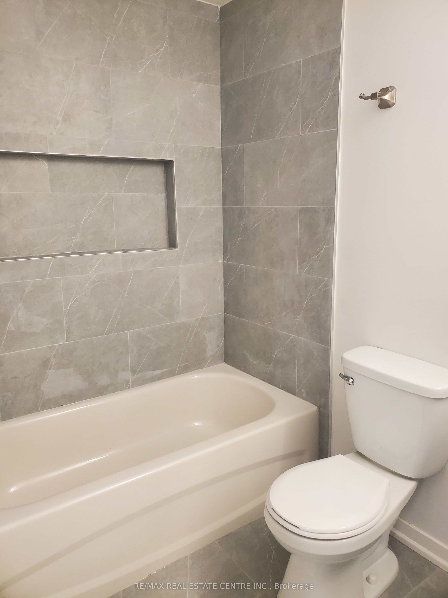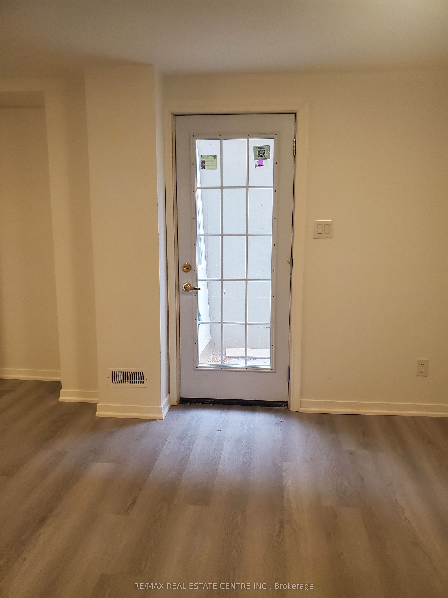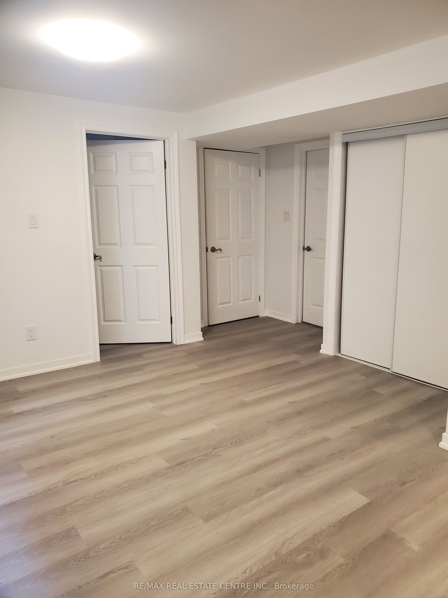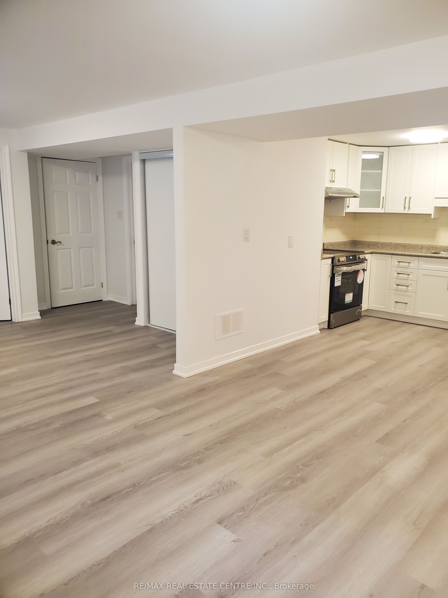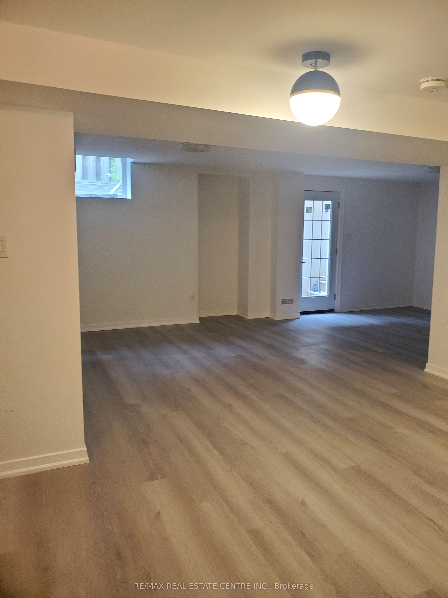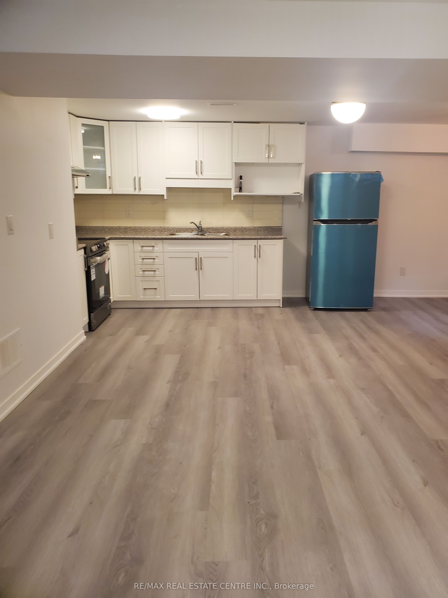
$1,750 /mo
Listed by RE/MAX REAL ESTATE CENTRE INC.
Detached•MLS #W12100943•Price Change
Room Details
| Room | Features | Level |
|---|---|---|
Living Room 7.13 × 4.94 m | Open ConceptAbove Grade Window | Basement |
Kitchen 3.84 × 2.16 m | Combined w/DiningStainless Steel Appl | Basement |
Dining Room 2.75 × 2.75 m | Combined w/Kitchen | Basement |
Bedroom 4.98 × 3.26 m | Closet | Basement |
Client Remarks
**New Spacious Legal Basement With Separate Entrance & Ensuite Laundry** Bright & Large Living Area W/Above Grade Window** Functional Kitchen Equipped W/ New Stainless Steel Appliances** Dining Area Combined W/Kitchen** Spacious Bedroom W/Closet Space & Window** Great Neighborhood W/Easy Access To All Amenities** Move In Ready** Ideal For Working Professional**
About This Property
1118 Lambton Drive, Oakville, L6J 7P3
Home Overview
Basic Information
Walk around the neighborhood
1118 Lambton Drive, Oakville, L6J 7P3
Shally Shi
Sales Representative, Dolphin Realty Inc
English, Mandarin
Residential ResaleProperty ManagementPre Construction
 Walk Score for 1118 Lambton Drive
Walk Score for 1118 Lambton Drive

Book a Showing
Tour this home with Shally
Frequently Asked Questions
Can't find what you're looking for? Contact our support team for more information.
See the Latest Listings by Cities
1500+ home for sale in Ontario

Looking for Your Perfect Home?
Let us help you find the perfect home that matches your lifestyle

