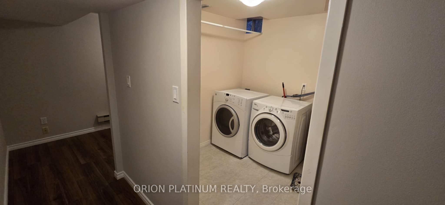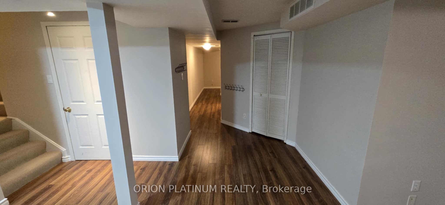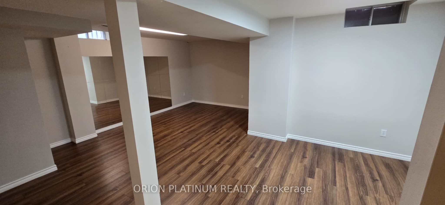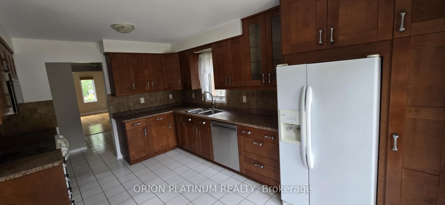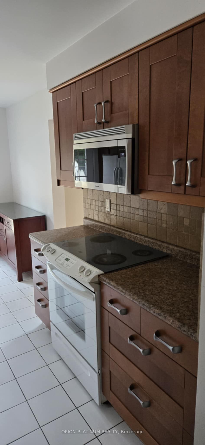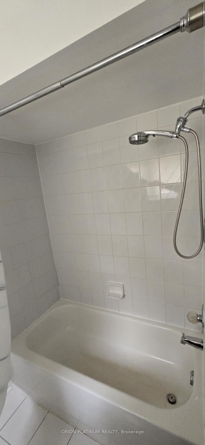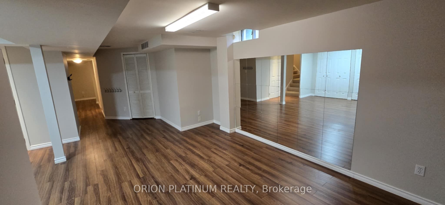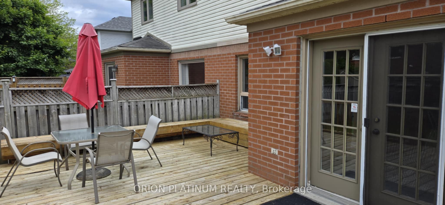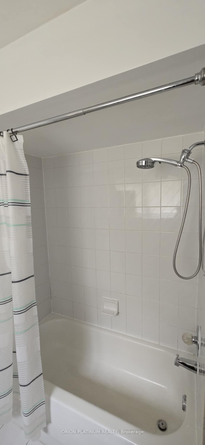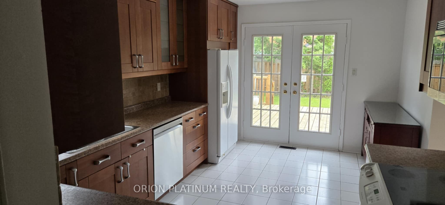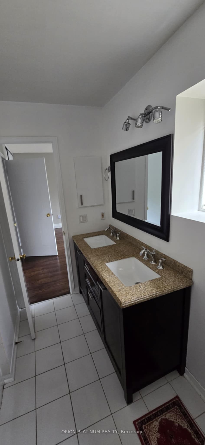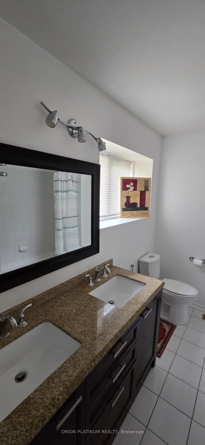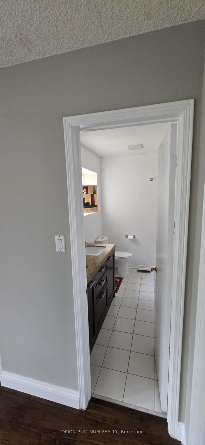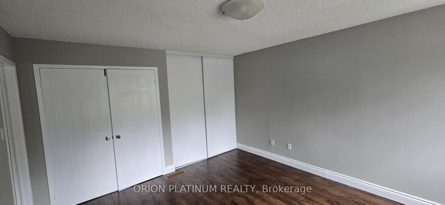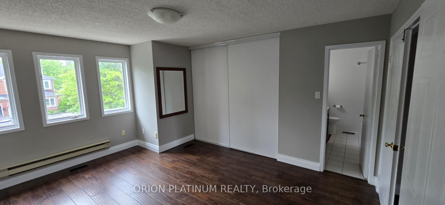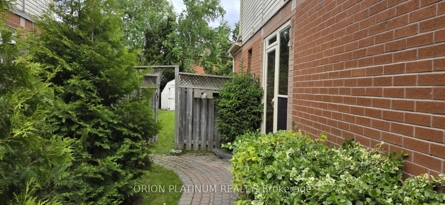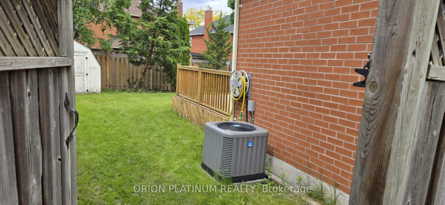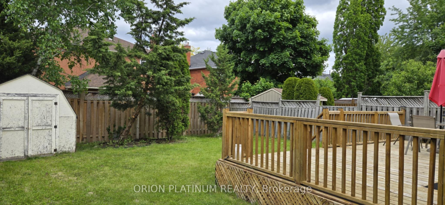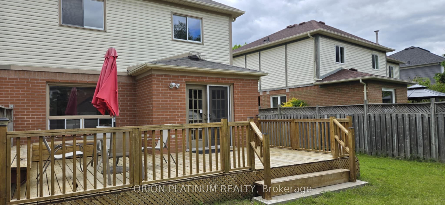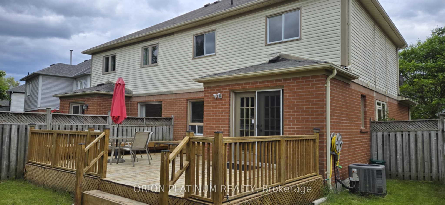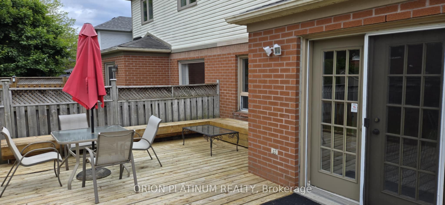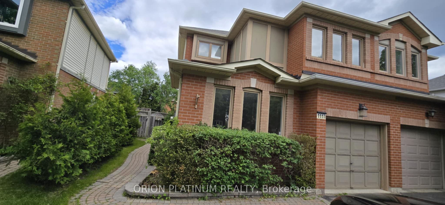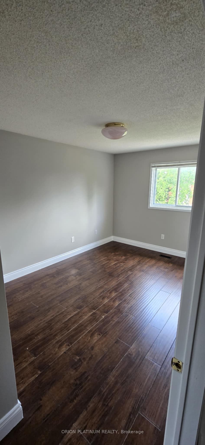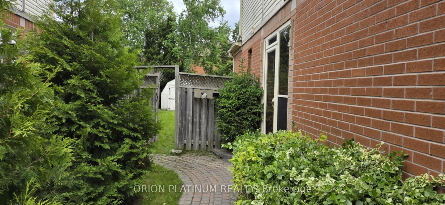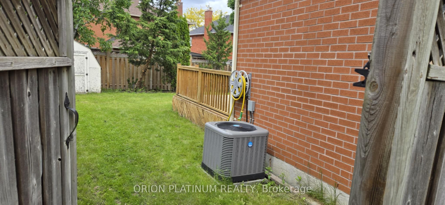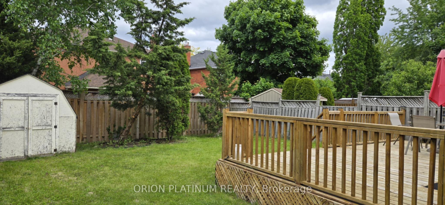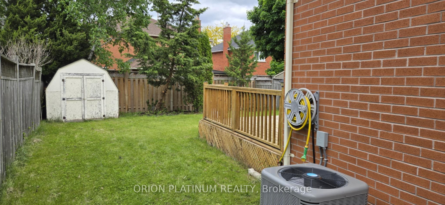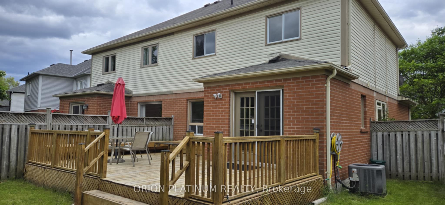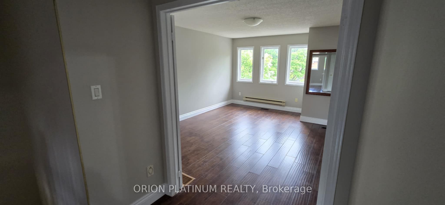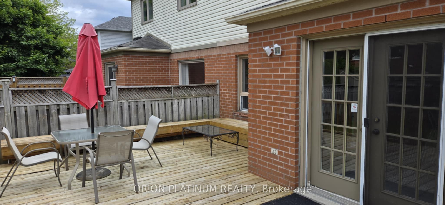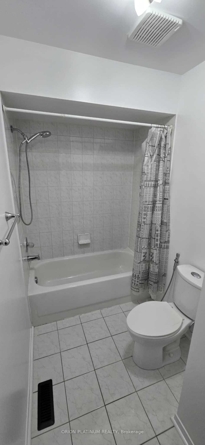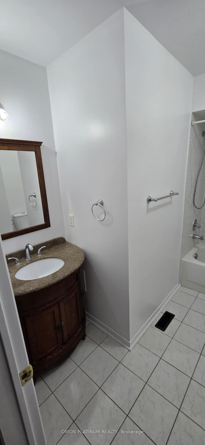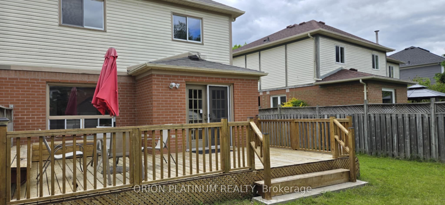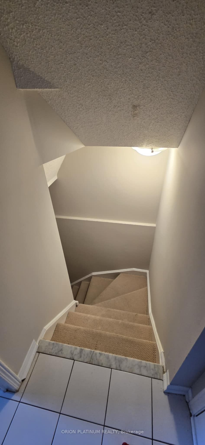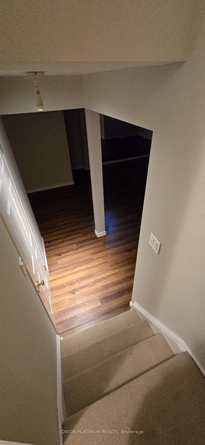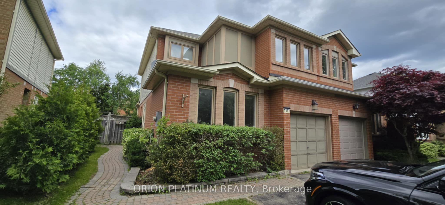
$3,250 /mo
Listed by ORION PLATINUM REALTY
Semi-Detached •MLS #W12195356•New
Room Details
| Room | Features | Level |
|---|---|---|
Living Room 5.05 × 3.65 m | Formal RmHardwood FloorWindow | Ground |
Dining Room 3.23 × 2.98 m | Formal RmHardwood FloorOverlooks Garden | Ground |
Kitchen 4.57 × 3.23 m | Eat-in KitchenCeramic FloorW/O To Deck | Ground |
Primary Bedroom 4.69 × 3.84 m | 4 Pc BathLaminateDouble Closet | Second |
Bedroom 2 3.84 × 2.98 m | Colonial DoorsLaminateCloset | Second |
Bedroom 3 3.04 × 2.98 m | Colonial DoorsLaminateCloset | Second |
Client Remarks
Beautiful Family Home on a Sought-After Street in East Oakville! Step into this freshly painted, sun-filled residence featuring a modern eat-in kitchen with walk-out to a private deck and fully fenced backyard perfect for entertaining. Enjoy three spacious bedrooms, including a primary retreat with a 4-piece ensuite. The finished basement offers a large rec room, dedicated exercise space, finished laundry room, and cold cellar. Located in a highly desirable neighborhood with easy access to Hwys 403 & 407, public transit, schools, parks, waterpark, and scenic hiking trails. A perfect blend of comfort, style, and convenience!
About This Property
1111 Beechnut Road, Oakville, L6J 7P1
Home Overview
Basic Information
Walk around the neighborhood
1111 Beechnut Road, Oakville, L6J 7P1
Shally Shi
Sales Representative, Dolphin Realty Inc
English, Mandarin
Residential ResaleProperty ManagementPre Construction
 Walk Score for 1111 Beechnut Road
Walk Score for 1111 Beechnut Road

Book a Showing
Tour this home with Shally
Frequently Asked Questions
Can't find what you're looking for? Contact our support team for more information.
See the Latest Listings by Cities
1500+ home for sale in Ontario

Looking for Your Perfect Home?
Let us help you find the perfect home that matches your lifestyle
