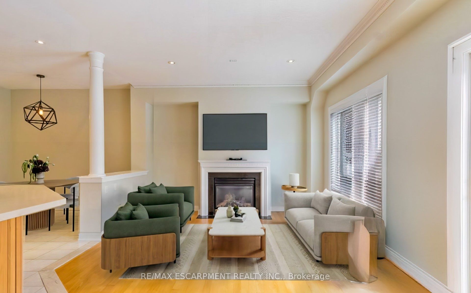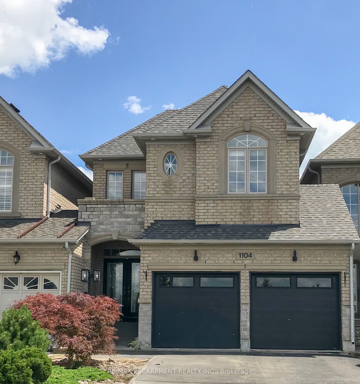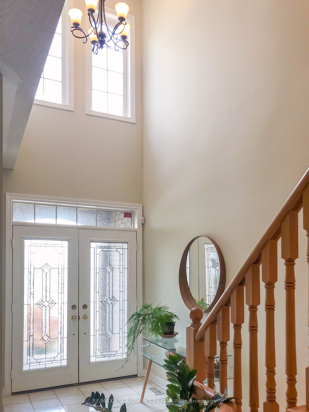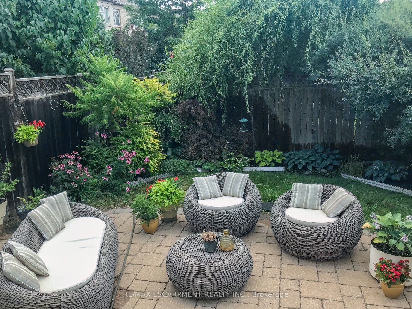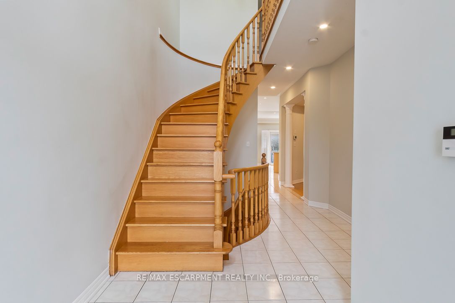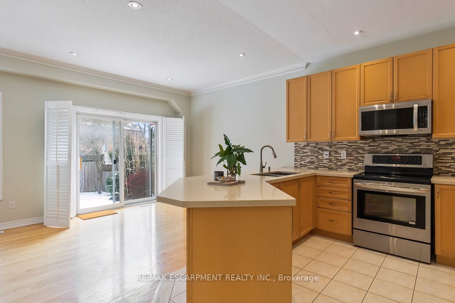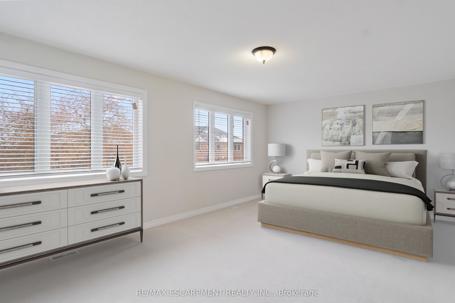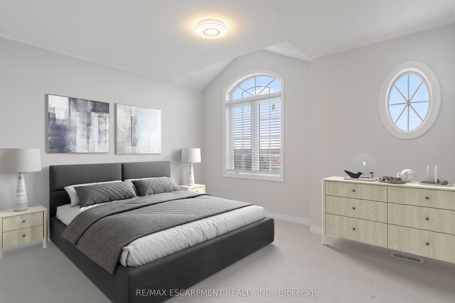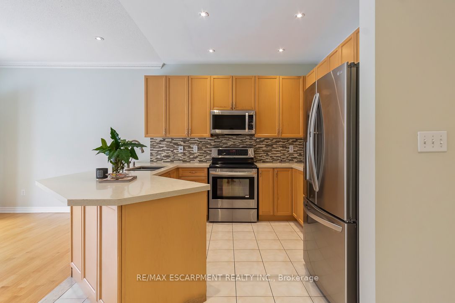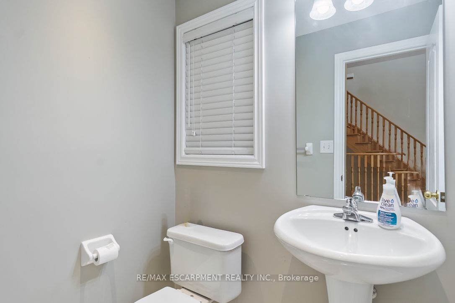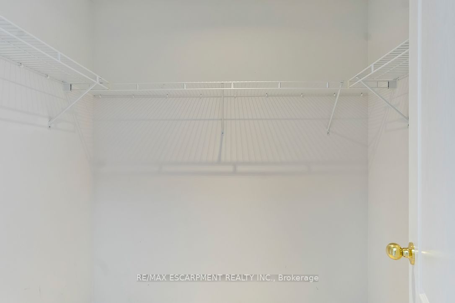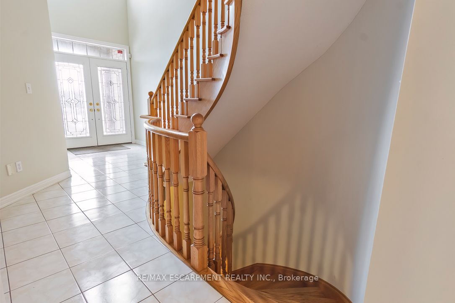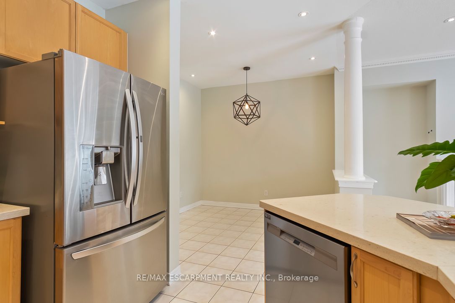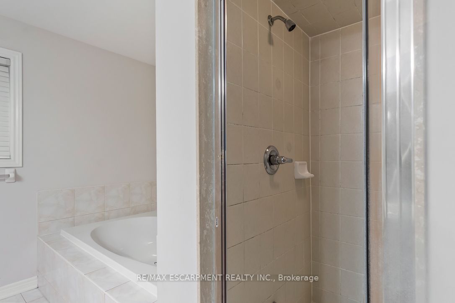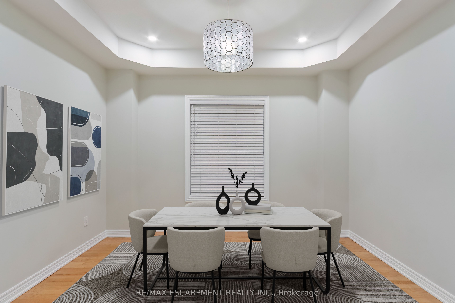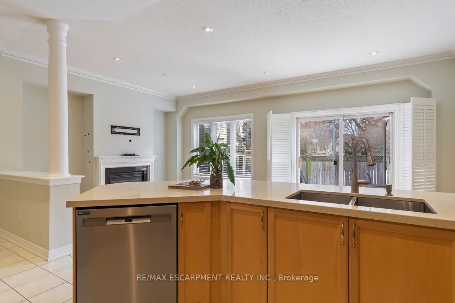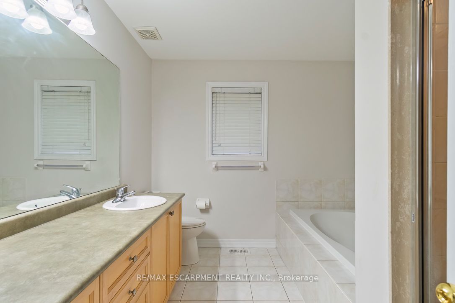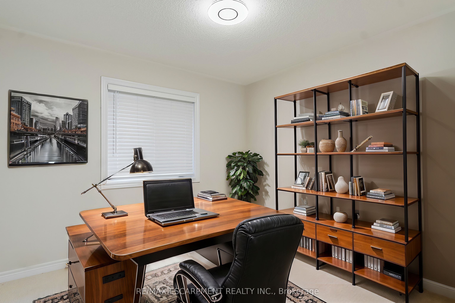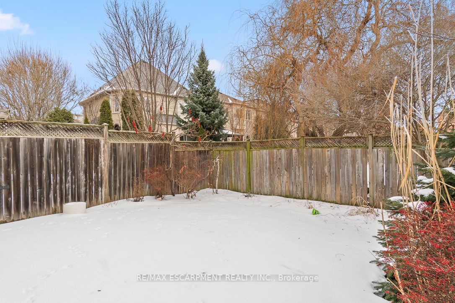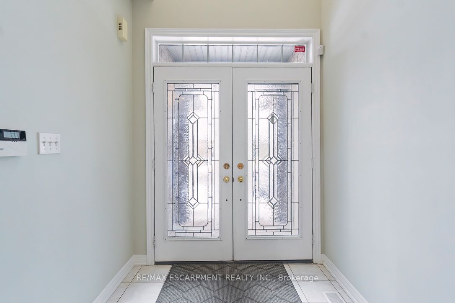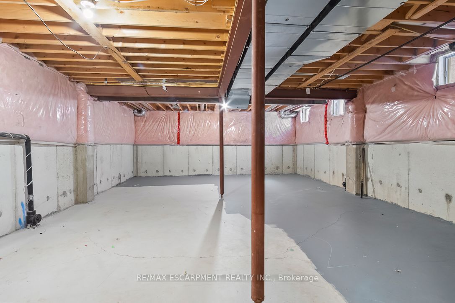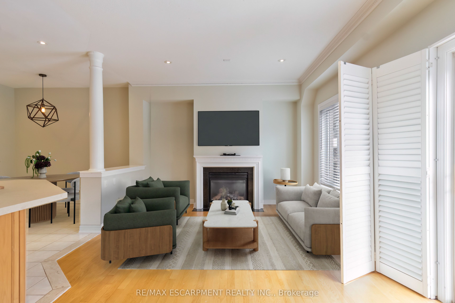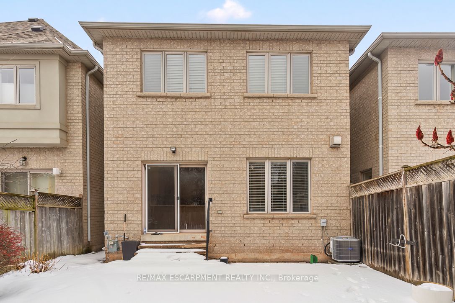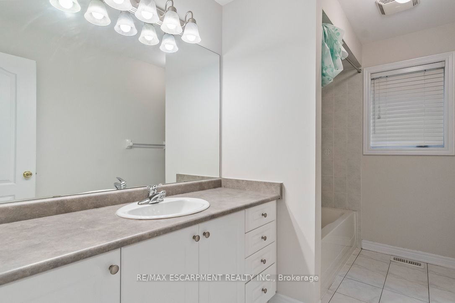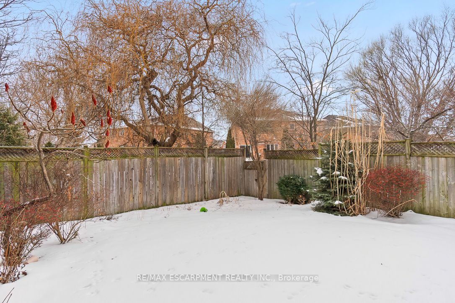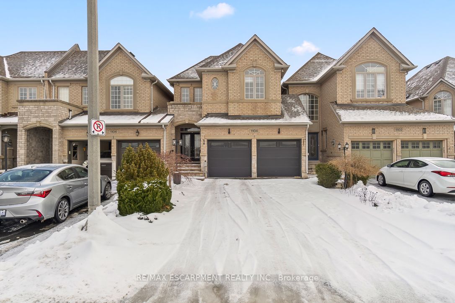
$4,000 /mo
Listed by RE/MAX ESCARPMENT REALTY INC.
Att/Row/Townhouse•MLS #W11960724•Extension
Room Details
| Room | Features | Level |
|---|---|---|
Kitchen 3.1 × 3.17 m | Main | |
Primary Bedroom 5.87 × 3.43 m | Second | |
Bedroom 2 3.96 × 3.23 m | Second | |
Bedroom 3 4.22 × 3.56 m | Second |
Client Remarks
Welcome to this beautifully upgraded executive Fernbrook townhouse, located in the highly sought-after Joshua Creek community. Attached only by the garage, this property offers privacy and space similar to a fully detached property. With 3 generously sized bedrooms, 3 modern bathrooms, and an upstairs laundry room for added convenience. This home provides approximately 2400 square feet of comfortable living space. The open-concept main floor is flooded with natural light and features elegant hardwood and tile flooring throughout the living and dining areas. The updated kitchen boasts quartz countertops, stainless steel appliances, and a large breakfast bar open to the family room, making it ideal for casual dining or entertaining guests. Step outside into your fully fenced backyard with an ideal patio space, perfect hosting family or simply enjoying some quiet outdoor time. Located just minutes away from the highly ranked Iroquois Ridge High School, as well as shopping, dining, major highways, public transit, parks, and trails everything you need is at your doorstep. An exceptional opportunity for families seeking a vibrant community and a home that blends comfort, style, and convenience.
About This Property
1104 Agram Drive, Oakville, L6H 7R9
Home Overview
Basic Information
Walk around the neighborhood
1104 Agram Drive, Oakville, L6H 7R9
Shally Shi
Sales Representative, Dolphin Realty Inc
English, Mandarin
Residential ResaleProperty ManagementPre Construction
 Walk Score for 1104 Agram Drive
Walk Score for 1104 Agram Drive

Book a Showing
Tour this home with Shally
Frequently Asked Questions
Can't find what you're looking for? Contact our support team for more information.
Check out 100+ listings near this property. Listings updated daily
See the Latest Listings by Cities
1500+ home for sale in Ontario

Looking for Your Perfect Home?
Let us help you find the perfect home that matches your lifestyle
