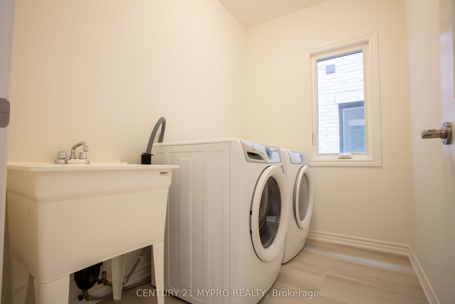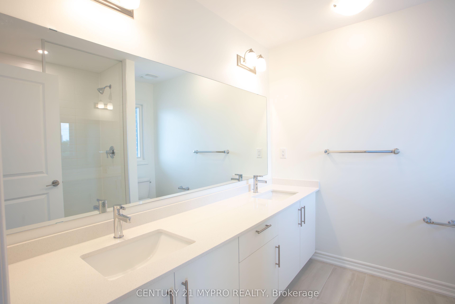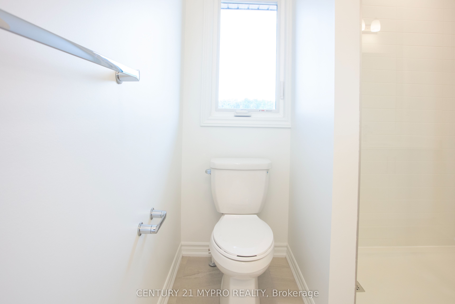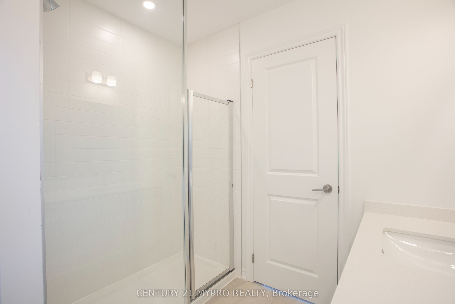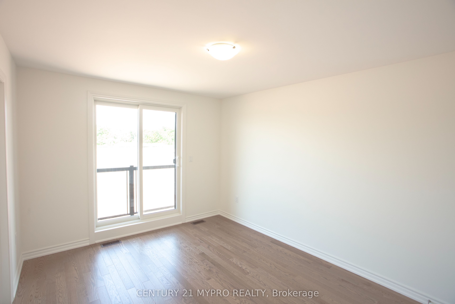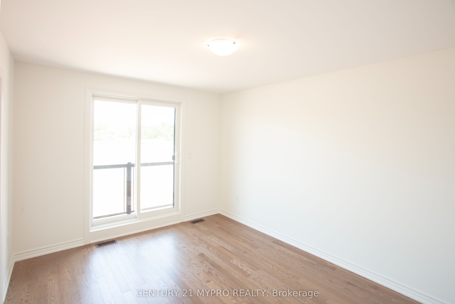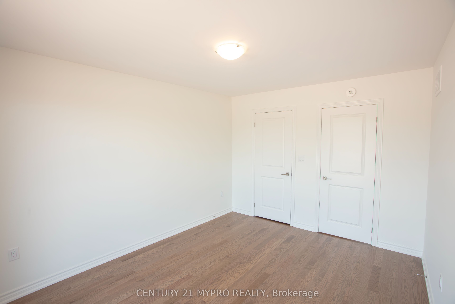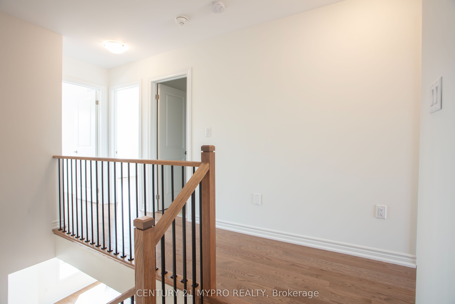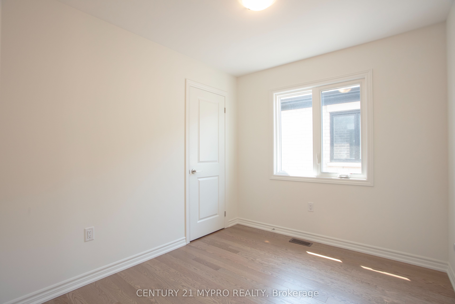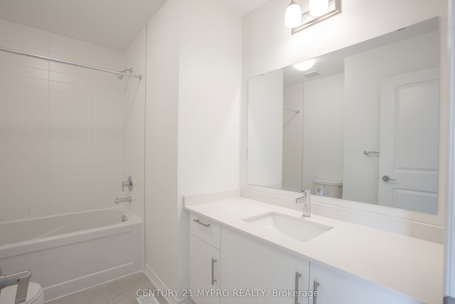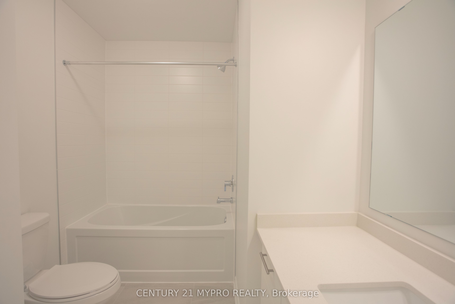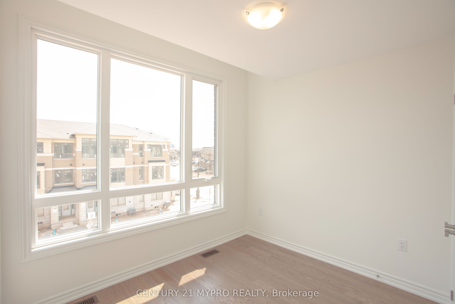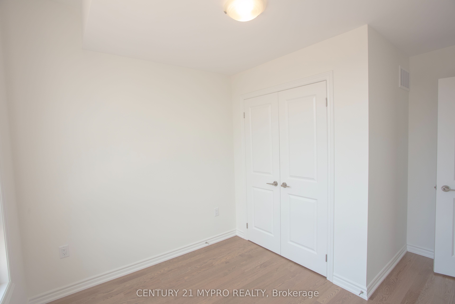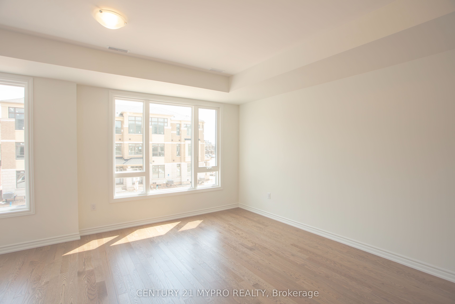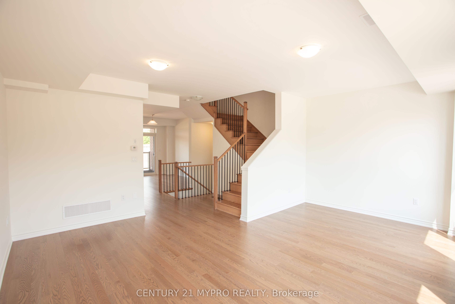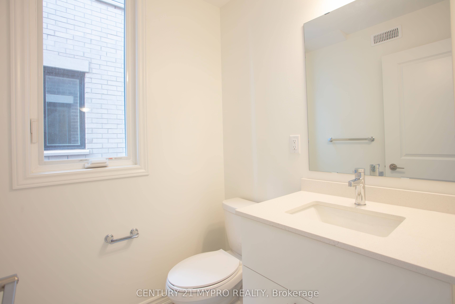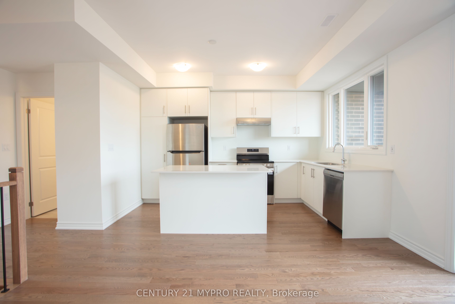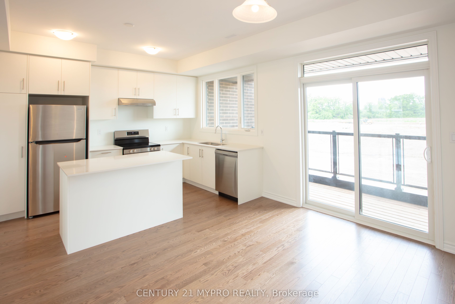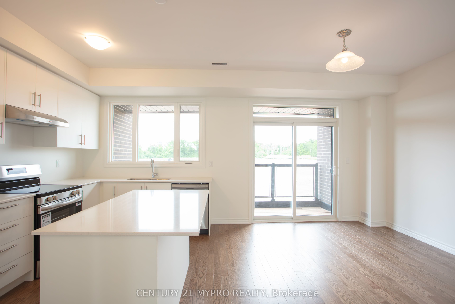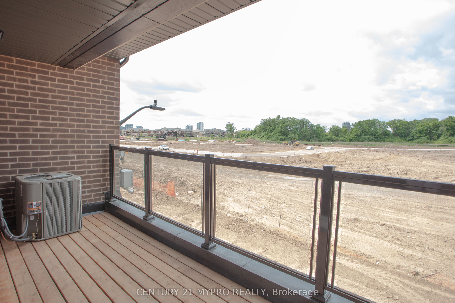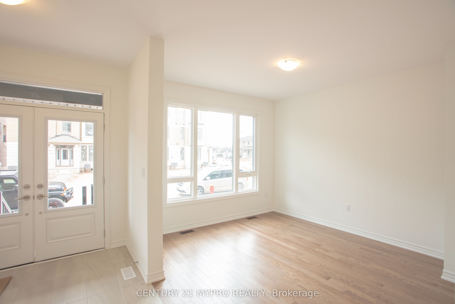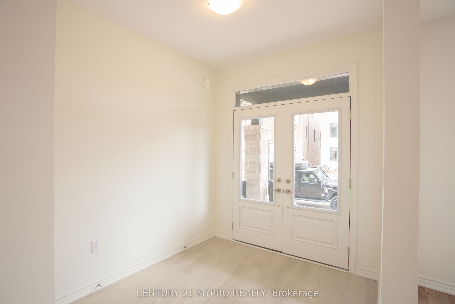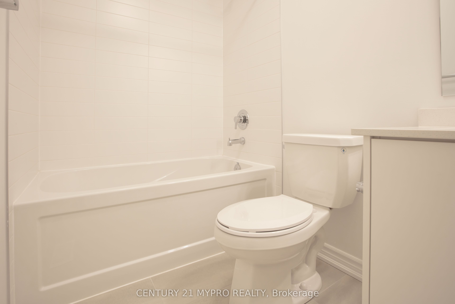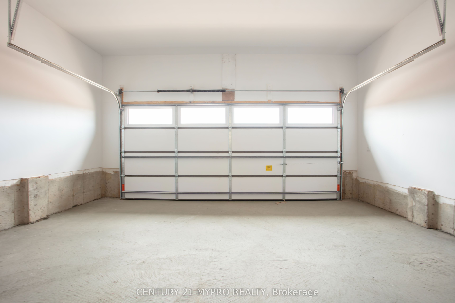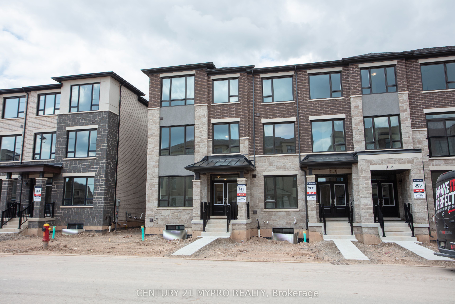
$3,780 /mo
Listed by CENTURY 21 MYPRO REALTY
Att/Row/Townhouse•MLS #W12213137•New
Room Details
| Room | Features | Level |
|---|---|---|
Bedroom 4 3.35 × 3.61 m | Ground | |
Kitchen 2.47 × 4 m | Large WindowCeramic FloorFamily Size Kitchen | Main |
Dining Room 3.35 × 4 m | W/O To TerraceHardwood Floor | Main |
Primary Bedroom 4.06 × 4.75 m | 4 Pc EnsuiteWalk-In Closet(s)W/O To Balcony | Second |
Bedroom 2 2.91 × 3.17 m | ClosetLarge WindowHardwood Floor | Second |
Bedroom 3 2.92 × 2.87 m | ClosetLarge WindowHardwood Floor | Second |
Client Remarks
Brand New ** End Unit ** Rear Lane Townhouse in Prestigious Upper Joshua Creek by Great Gulf Stunning 4-Bedroom, 4-Bathroom Home with 2-Car Garage and Breathtaking Views. Featuring Hardwood Flooring and Smooth Ceilings Throughout, This Home Boasts a Modern Open-Concept Kitchen with an Oversized Island and Walk-Out to a Spacious Terrace Perfect for Entertaining.The Ground Level Offers a Private Fourth Bedroom with Closet and 4-Piece Bath, Ideal for Guests, In-Laws, or a Home Office.Enjoy Convenient Access to Highways 403, 407, and QEW. Steps to Scenic Pond, Walking Distance to Shopping Plaza and Public Transit, and Close to Trails, Golf Courses, Costco, and Walmart.
About This Property
1101 Wheat Boom Drive, Oakville, L6H 7H5
Home Overview
Basic Information
Walk around the neighborhood
1101 Wheat Boom Drive, Oakville, L6H 7H5
Shally Shi
Sales Representative, Dolphin Realty Inc
English, Mandarin
Residential ResaleProperty ManagementPre Construction
 Walk Score for 1101 Wheat Boom Drive
Walk Score for 1101 Wheat Boom Drive

Book a Showing
Tour this home with Shally
Frequently Asked Questions
Can't find what you're looking for? Contact our support team for more information.
See the Latest Listings by Cities
1500+ home for sale in Ontario

Looking for Your Perfect Home?
Let us help you find the perfect home that matches your lifestyle
