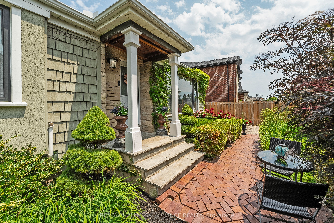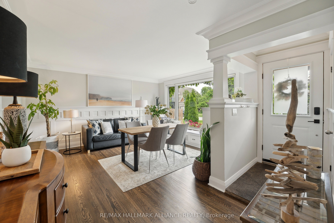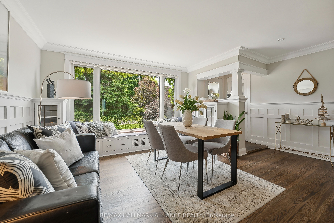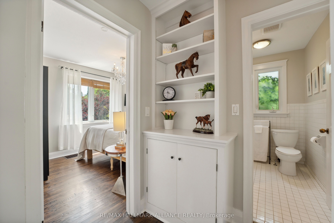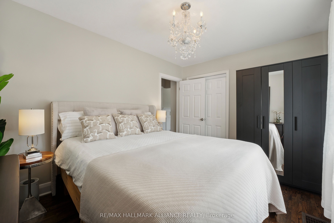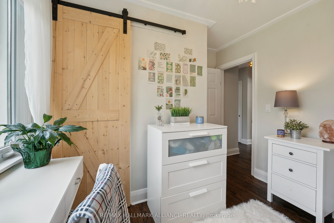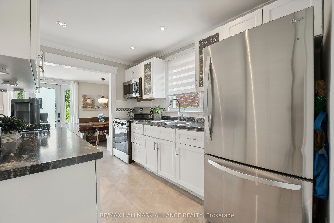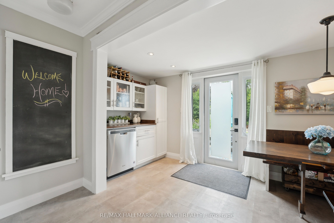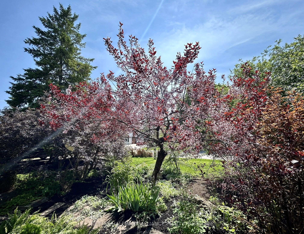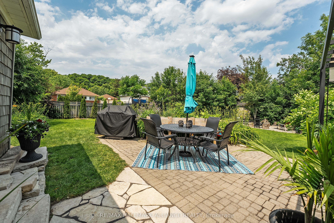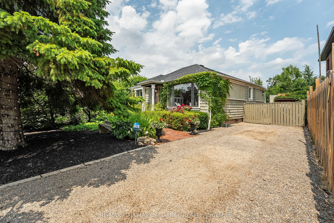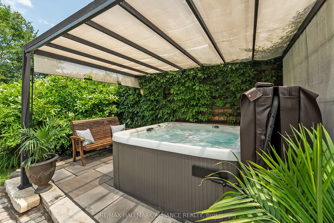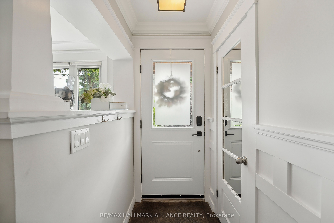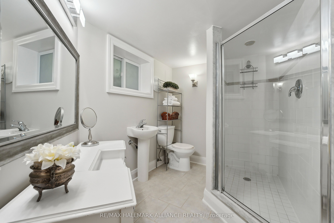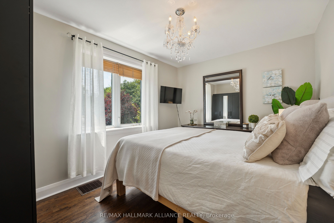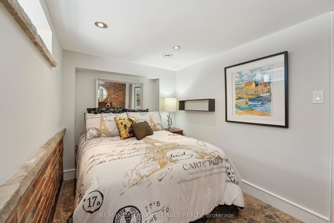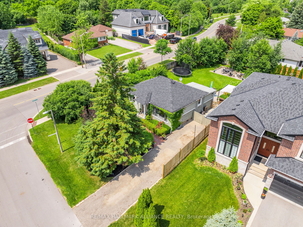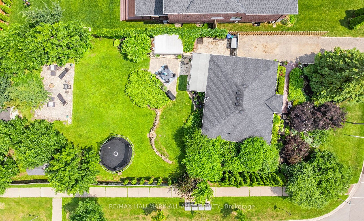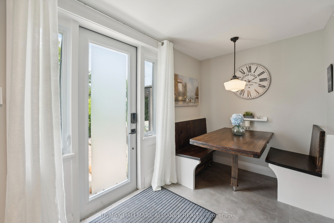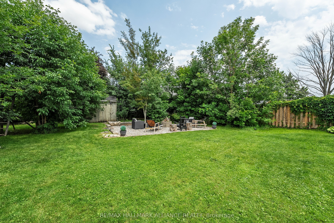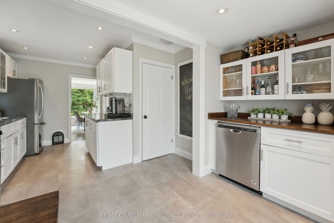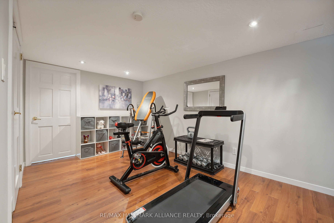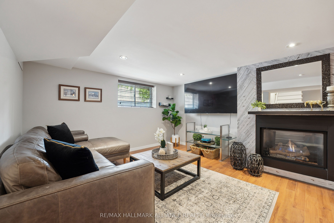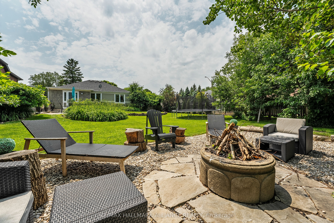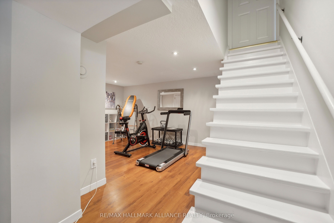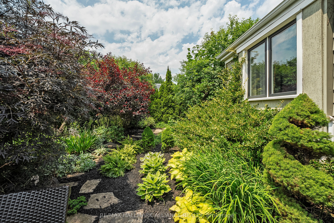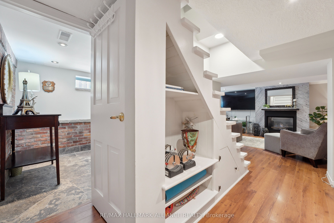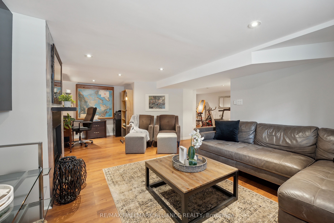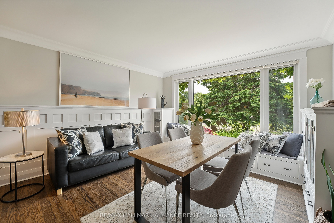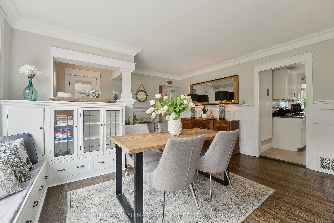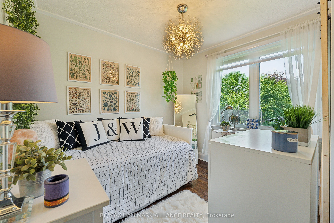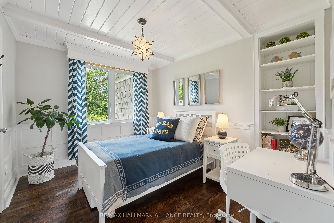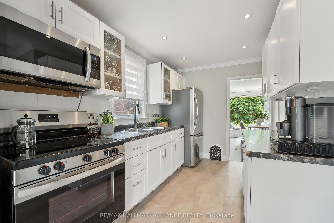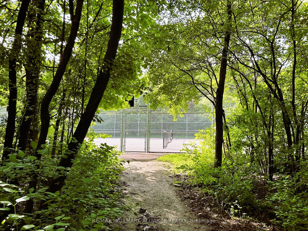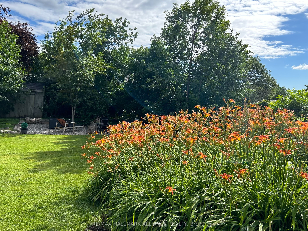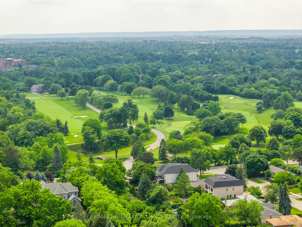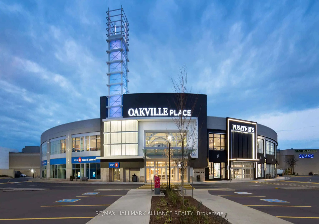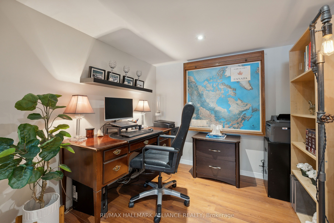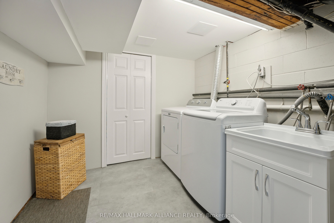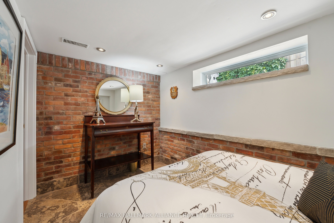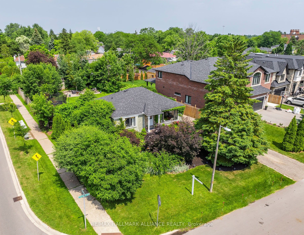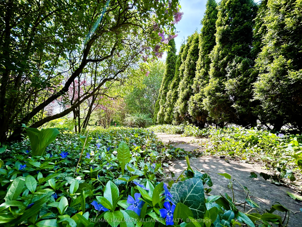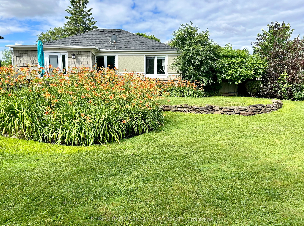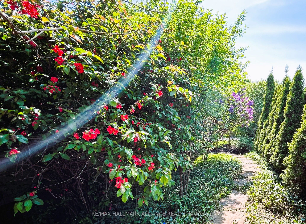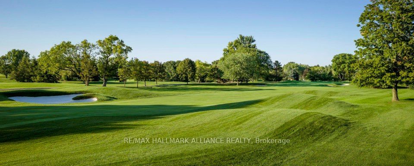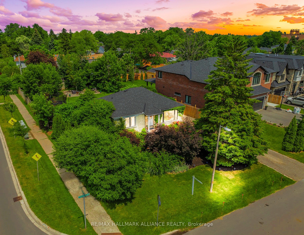
$1,149,900
Est. Payment
$4,392/mo*
*Based on 20% down, 4% interest, 30-year term
Listed by RE/MAX HALLMARK ALLIANCE REALTY
Detached•MLS #W12212382•New
Price comparison with similar homes in Oakville
Compared to 32 similar homes
-28.6% Lower↓
Market Avg. of (32 similar homes)
$1,610,918
Note * Price comparison is based on the similar properties listed in the area and may not be accurate. Consult licences real estate agent for accurate comparison
Room Details
| Room | Features | Level |
|---|---|---|
Living Room 4.57 × 4.32 m | Hardwood FloorWainscotingCrown Moulding | Main |
Kitchen 3.48 × 2.49 m | Stainless Steel ApplCrown MouldingW/O To Patio | Main |
Primary Bedroom 3.81 × 2.85 m | Hardwood FloorLarge WindowOverlooks Garden | Main |
Bedroom 2 3.48 × 2.72 m | Coffered Ceiling(s)WainscotingHardwood Floor | Main |
Bedroom 3 2.82 × 2.62 m | Hardwood FloorOverlooks Backyard | Main |
Bedroom 4 3.43 × 2.11 m | Pot LightsSlate FlooringLarge Window | Lower |
Client Remarks
Beautiful, renovated bungalow with loads of character on a large mature 1/4 acre corner lot in highly sought-after Kent Gardens, nestled between multi-million-dollar custom homes. A nature lovers oasis with brand new 7ft privacy fence. Fully renovated 3+1 bdrm, 2 full bath home in desirable College Park, in central East Oakville. Escape to a massive, private backyard, a serene, wooded retreat and entertainers dream with space for a pool, kids activities, large trampoline, private 3-story treehouse and firepit, perfect for smores. Muskoka-like setting with mature trees, stone features and dense greenery. Low maintenance, mature front and back perennial gardens (worth hundreds of thousands) bloom from spring to fall with vibrant color - no planting required. Custom stonework and millwork flow from the outside in, adding charm and unique finishes throughout. Stone-covered front entry opens to bright open-concept living/dining with large front-facing window, custom wood wainscotting, and beautiful built-in cabinetry. Eat-in kitchen features pantry, butler station, new flooring (2025), and walkout to tranquil stone patio sanctuary and hot tub with gazebo. Main floor includes 3 spacious bedrooms and newly renovated 4pc bath (2025) with deep soaker tub. Finished lower level boasts large TV/rec room with gas fireplace, office space, exercise/play room, bedroom with slate/stone floors and brick feature wall, renovated laundry room with new appliances/sink, and bright 3pc bath with large walk-in shower (2024). Across the street from scenic ravine and tennis courts. Walk to Oakville Place, Oakville Golf Club, Sheridan College, Express GO Station, and top-rated schools. Only mins away from lakefront parks and marinas, and top notch dining & shopping! Live, build, or add on - endless possibilities! A must-see!
About This Property
1089 Churchill Avenue, Oakville, L6H 2A7
Home Overview
Basic Information
Walk around the neighborhood
1089 Churchill Avenue, Oakville, L6H 2A7
Shally Shi
Sales Representative, Dolphin Realty Inc
English, Mandarin
Residential ResaleProperty ManagementPre Construction
Mortgage Information
Estimated Payment
$0 Principal and Interest
 Walk Score for 1089 Churchill Avenue
Walk Score for 1089 Churchill Avenue

Book a Showing
Tour this home with Shally
Frequently Asked Questions
Can't find what you're looking for? Contact our support team for more information.
See the Latest Listings by Cities
1500+ home for sale in Ontario

Looking for Your Perfect Home?
Let us help you find the perfect home that matches your lifestyle
