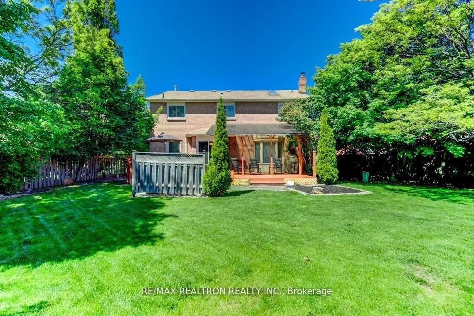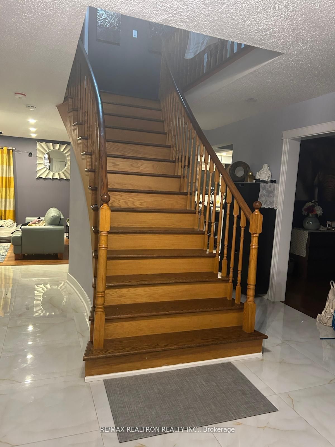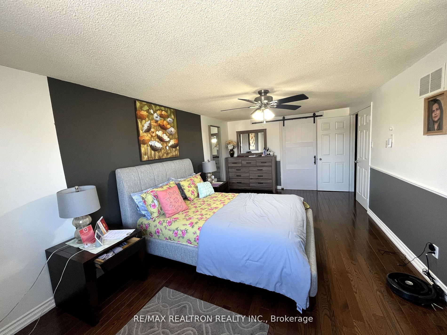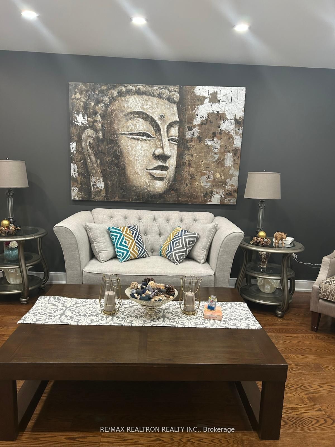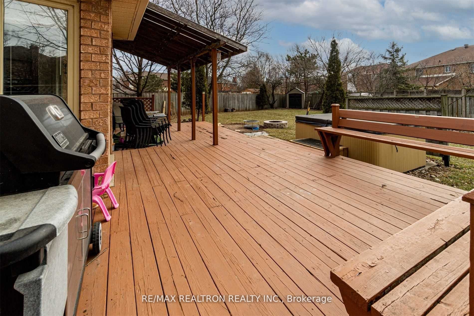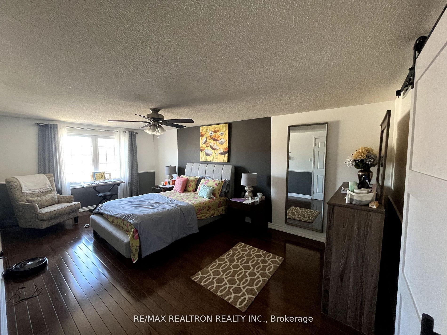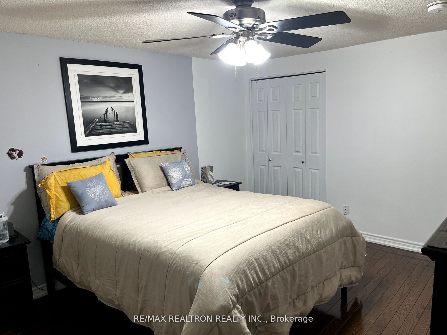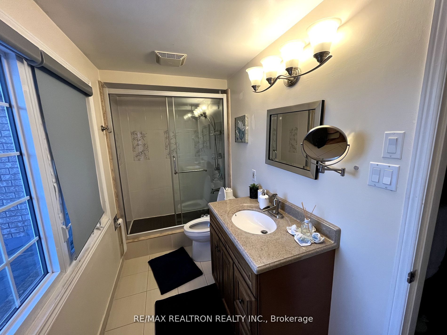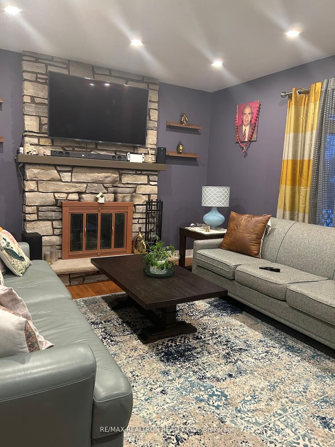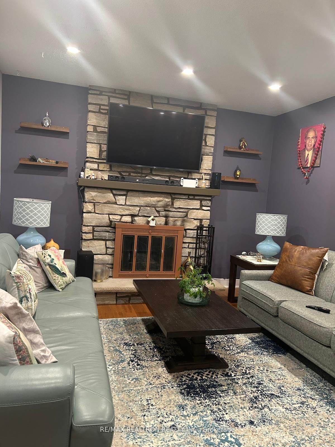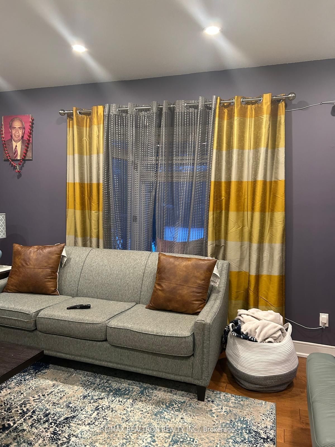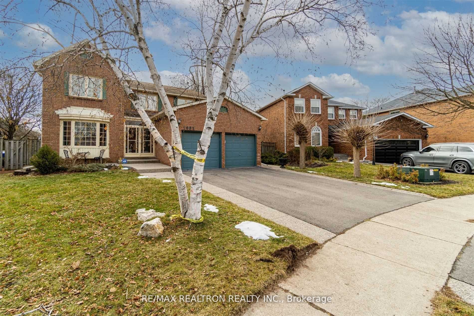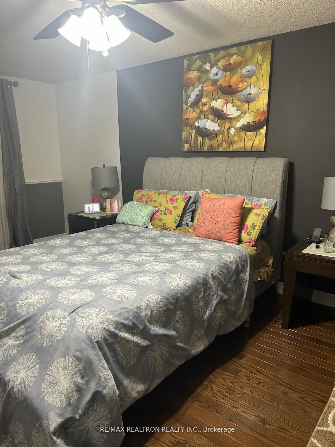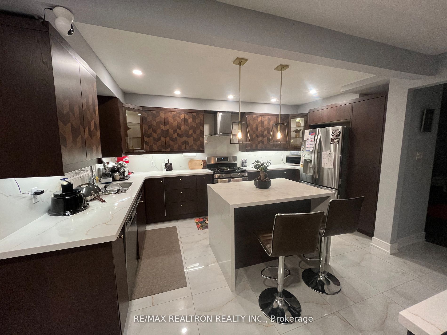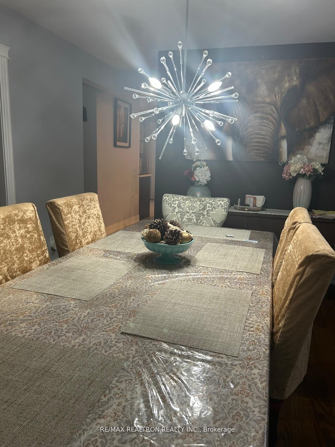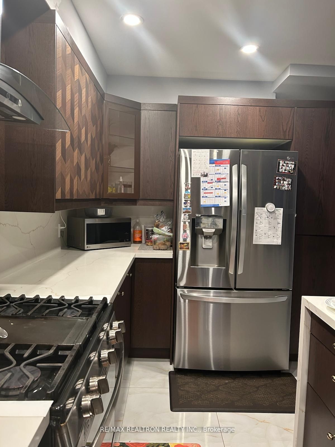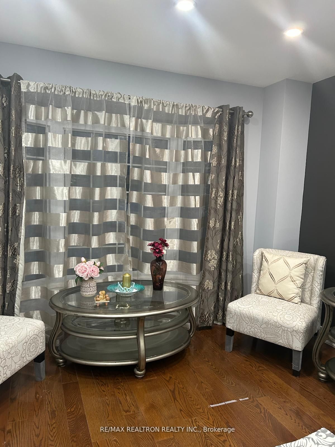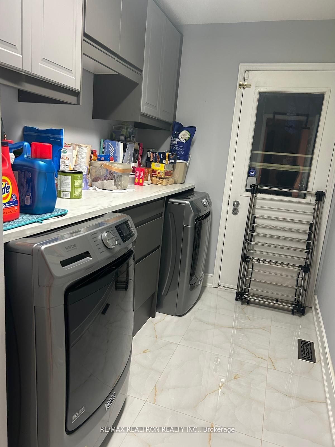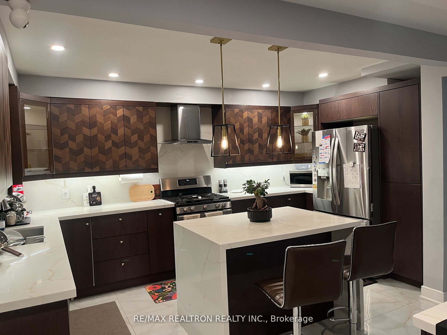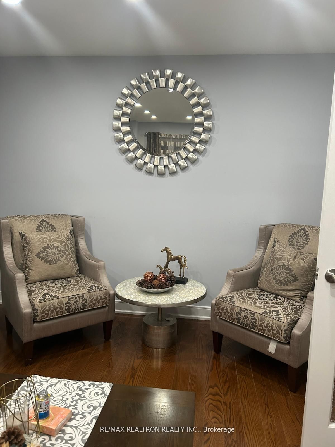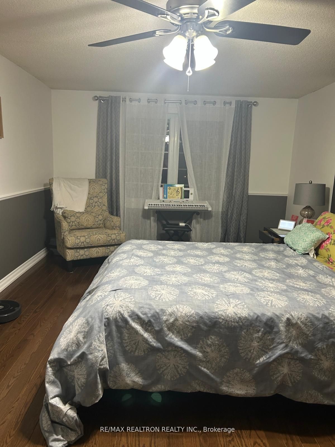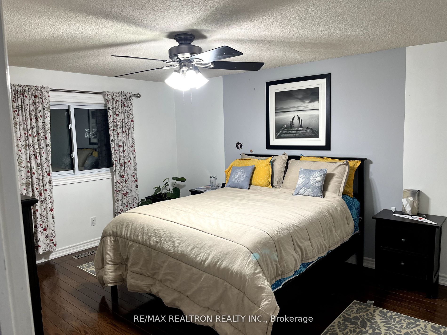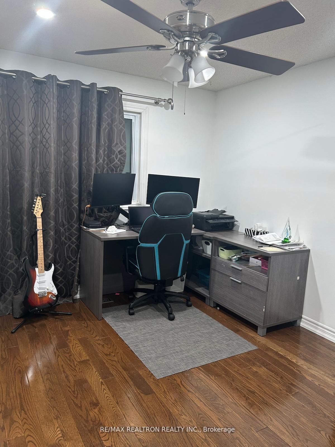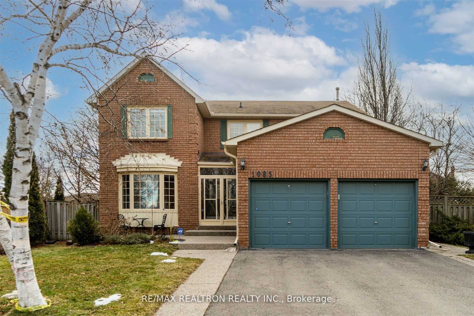
$4,000 /mo
Listed by RE/MAX REALTRON REALTY INC.
Detached•MLS #W12180028•New
Room Details
| Room | Features | Level |
|---|---|---|
Dining Room 3.95 × 4.34 m | Hardwood FloorBay Window | Main |
Kitchen 3.82 × 4.54 m | RenovatedModern Kitchen | Main |
Primary Bedroom 6.1 × 3.51 m | 5 Pc EnsuiteHardwood Floor | Second |
Bedroom 2 4.35 × 3.5 m | Hardwood Floor | Second |
Bedroom 3 3.77 × 3.499 m | Hardwood Floor | Second |
Bedroom 4 3.42 × 3.3 m | Hardwood Floor | Second |
Client Remarks
2478 Sq Ft 4 Bedroom home in a Prime Oakville community. Quite Crescent location In Wedgewood Creek. Walk To Iroquois Ridge Hs, Shopping Plaza, Rec Centre, Dog Park & Much More! Enjoy The Large Pie-Shape Backyard (43' X 125' X 98' X 168). Main Floor Offers Separate L/R With Double French Doors, D/R, Family Room With Fireplace. Large Kitchen With Pantry, Centre Island & Pot Lights. Laundry Room Is Located On Main Floor With Access To Side Yard. 2nd Floor Features Hardwood Floor.
About This Property
1085 Grandeur Crescent, Oakville, L6H 4B4
Home Overview
Basic Information
Walk around the neighborhood
1085 Grandeur Crescent, Oakville, L6H 4B4
Shally Shi
Sales Representative, Dolphin Realty Inc
English, Mandarin
Residential ResaleProperty ManagementPre Construction
 Walk Score for 1085 Grandeur Crescent
Walk Score for 1085 Grandeur Crescent

Book a Showing
Tour this home with Shally
Frequently Asked Questions
Can't find what you're looking for? Contact our support team for more information.
See the Latest Listings by Cities
1500+ home for sale in Ontario

Looking for Your Perfect Home?
Let us help you find the perfect home that matches your lifestyle
