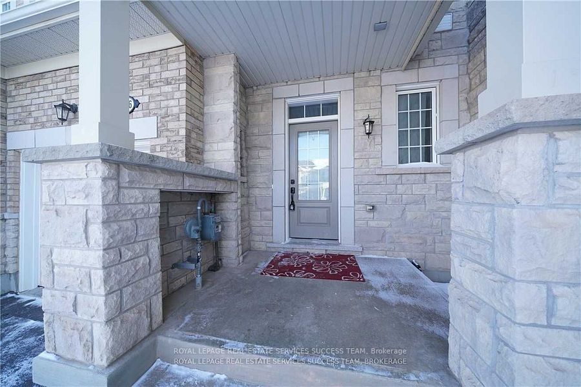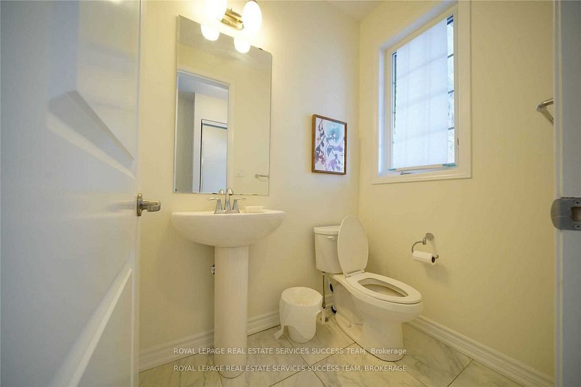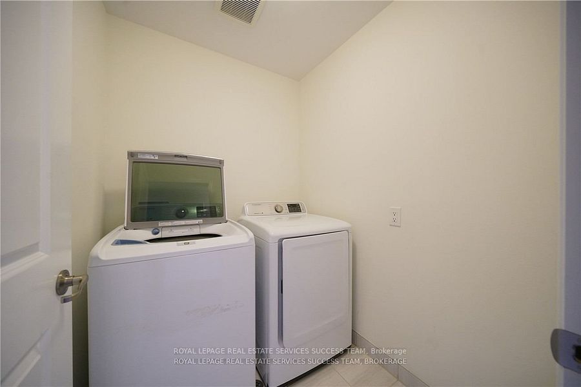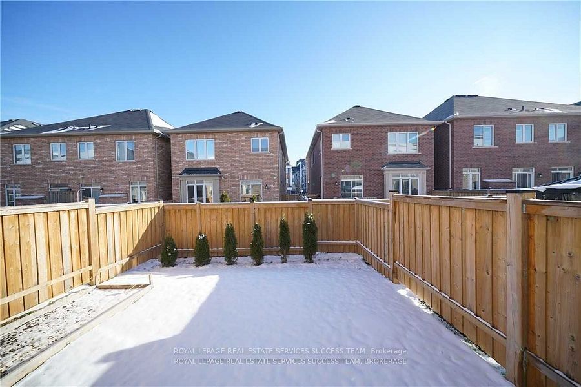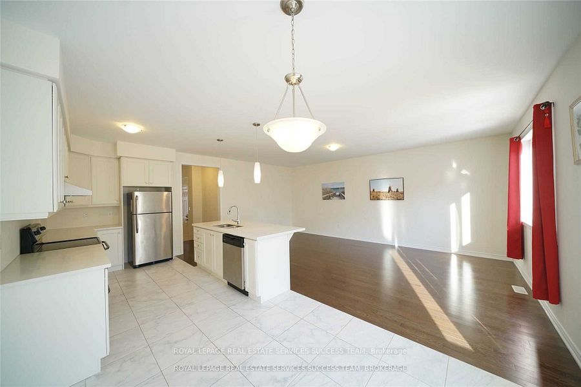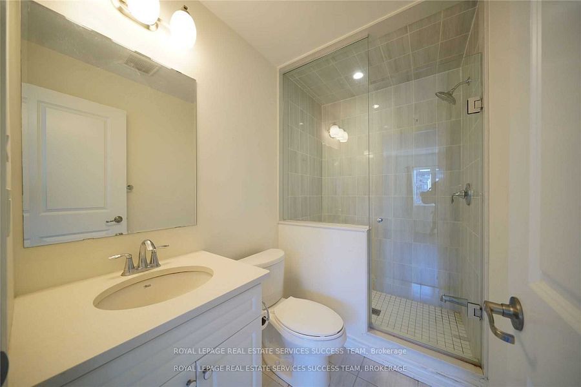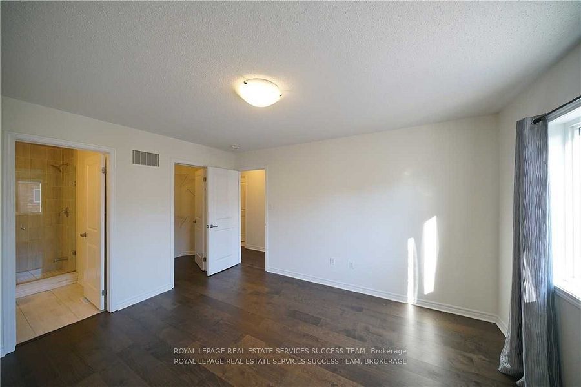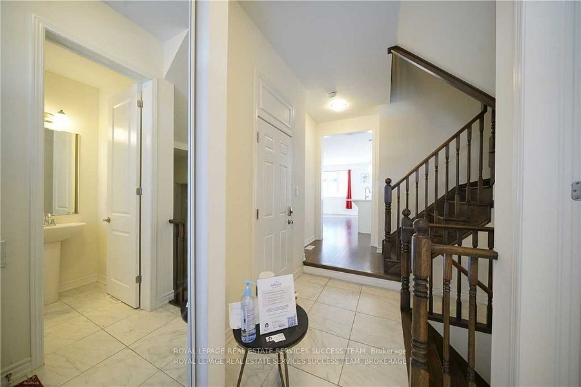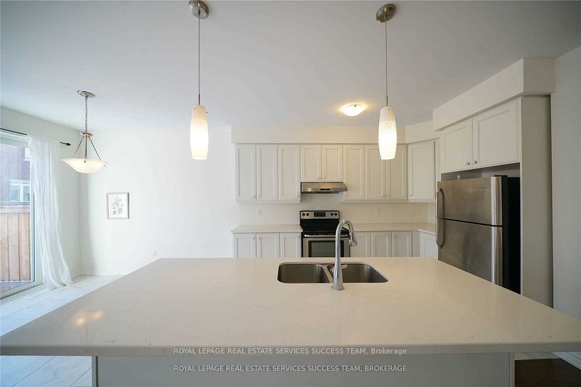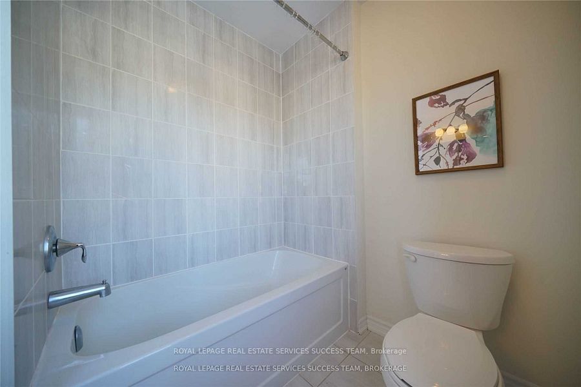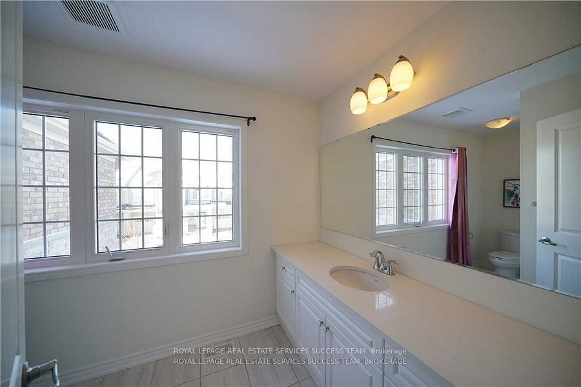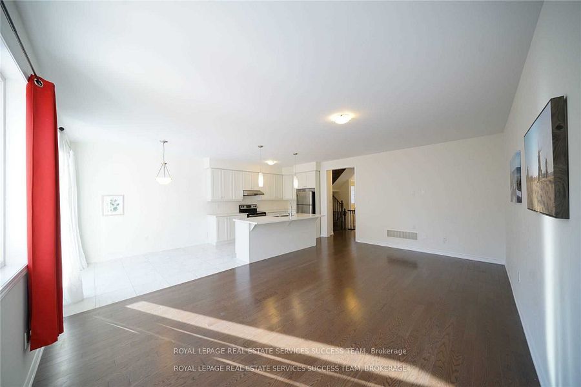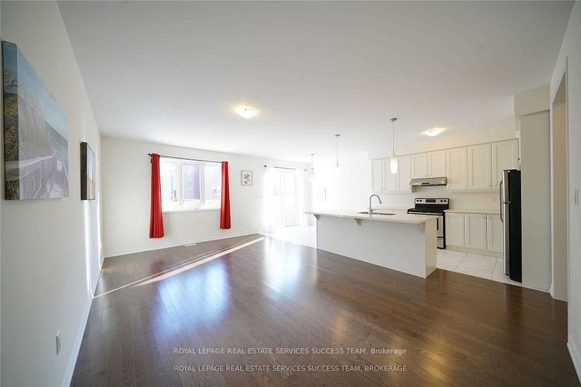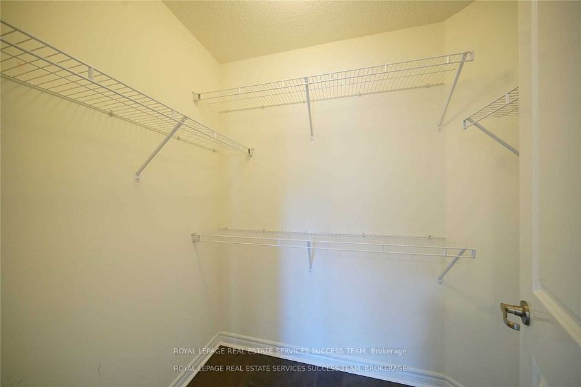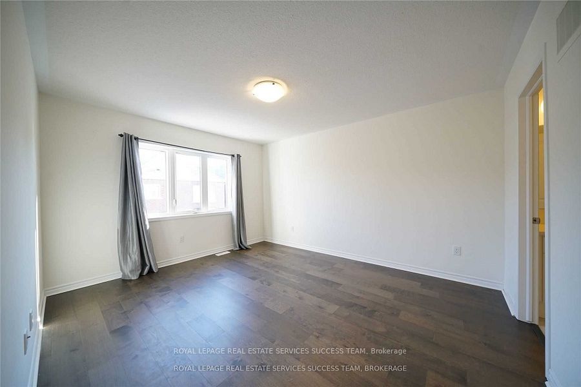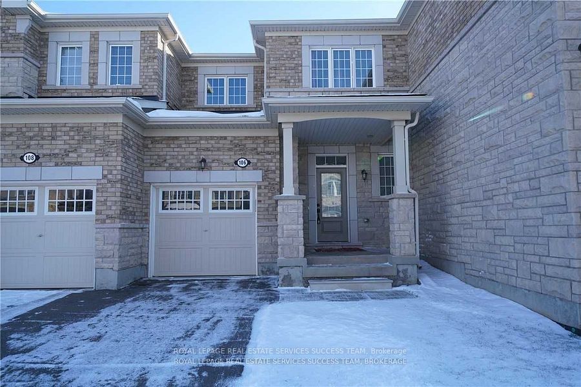
$3,450 /mo
Listed by ROYAL LEPAGE REAL ESTATE SERVICES SUCCESS TEAM
Semi-Detached •MLS #W11940981•Price Change
Room Details
| Room | Features | Level |
|---|---|---|
Kitchen 3.75 × 2.75 m | Hardwood FloorCombined w/DiningCentre Island | Ground |
Dining Room 3.05 × 2.75 m | Hardwood FloorCombined w/KitchenW/O To Yard | Ground |
Bedroom 4.27 × 3.6 m | 4 Pc EnsuiteB/I ClosetOverlooks Backyard | Second |
Bedroom 2 3.2 × 3.05 m | B/I ClosetOverlooks Backyard | Second |
Bedroom 3 3.05 × 3.05 m | B/I ClosetOverlooks Frontyard | Second |
Client Remarks
3 Bedrm 3 Washroom Freehold Townhouse In A Desirable Preserve Community Of Oakville. Covered Porch At Front & Large Sunny South-Facing Byard, Centre Kitchen Island, Breakfast Bar, Quartz Countertop, S/S Appliances. Three Spacious Bedrooms, 2nd Floor Laundry, Hardwood On The Main Floor. Oak Stairs, Good ranking schools, Close To Walmart, Superstore, Shopping Center And All Other Amenities. **EXTRAS** All Elf's, S/S Fridge, S/S Stove, S/S B/I Dishwasher, Washer, Dryer. All Window Coverings.
About This Property
106 Orchardcroft Road, Oakville, L6M 0M4
Home Overview
Basic Information
Walk around the neighborhood
106 Orchardcroft Road, Oakville, L6M 0M4
Shally Shi
Sales Representative, Dolphin Realty Inc
English, Mandarin
Residential ResaleProperty ManagementPre Construction
 Walk Score for 106 Orchardcroft Road
Walk Score for 106 Orchardcroft Road

Book a Showing
Tour this home with Shally
Frequently Asked Questions
Can't find what you're looking for? Contact our support team for more information.
Check out 100+ listings near this property. Listings updated daily
See the Latest Listings by Cities
1500+ home for sale in Ontario

Looking for Your Perfect Home?
Let us help you find the perfect home that matches your lifestyle
