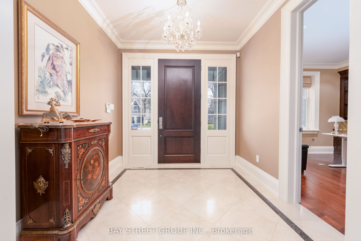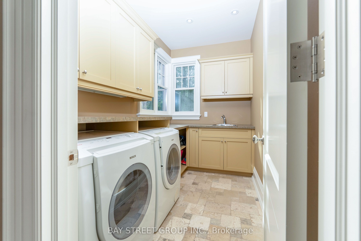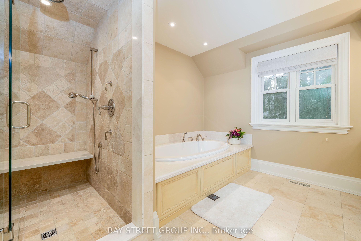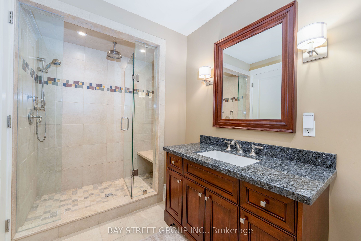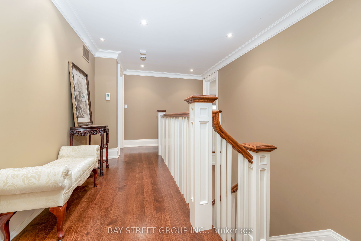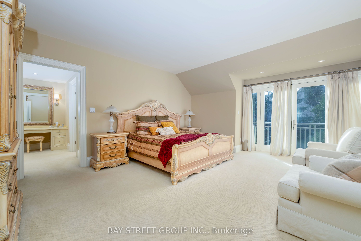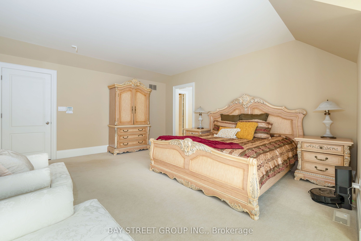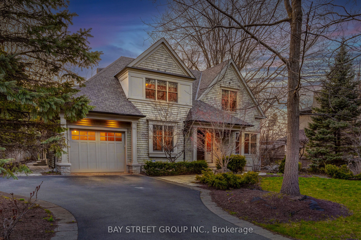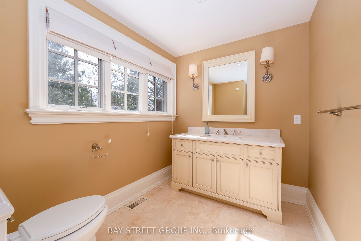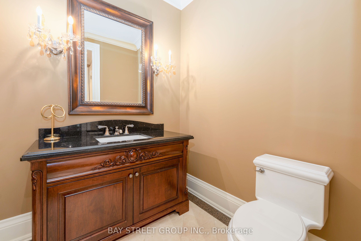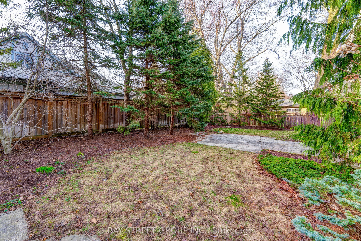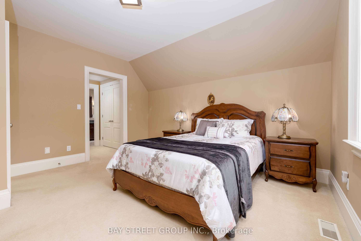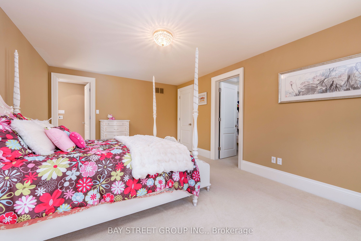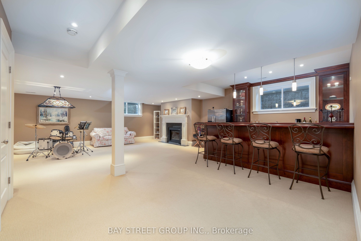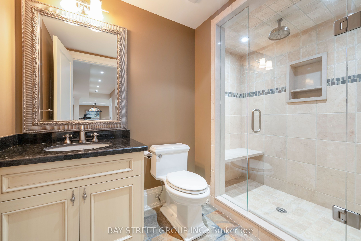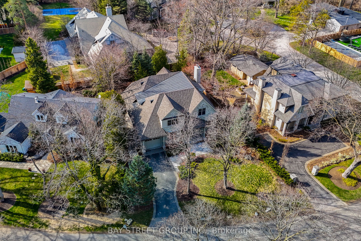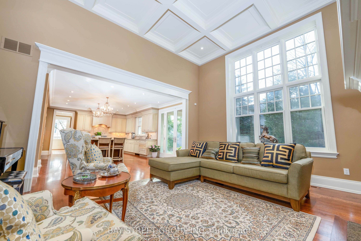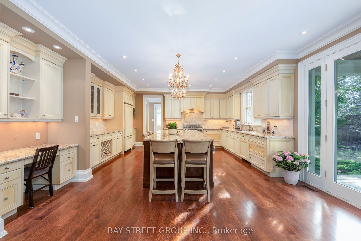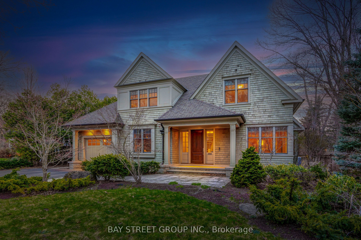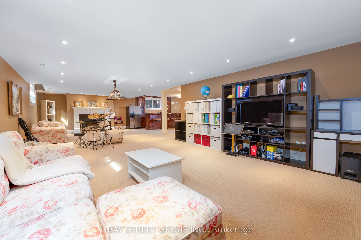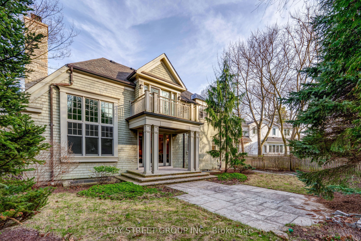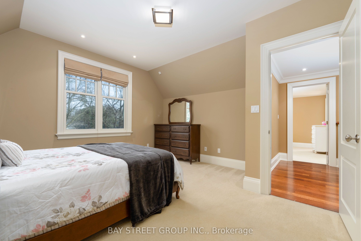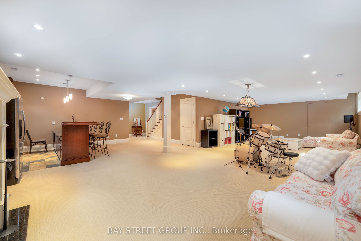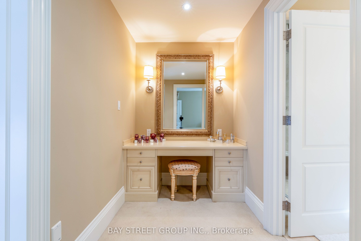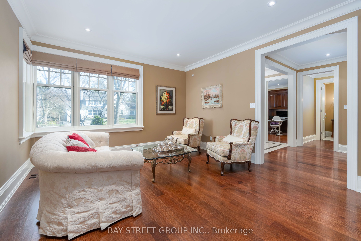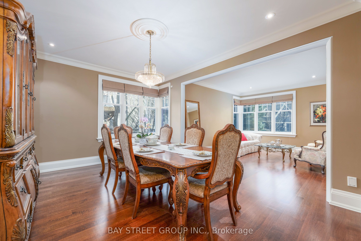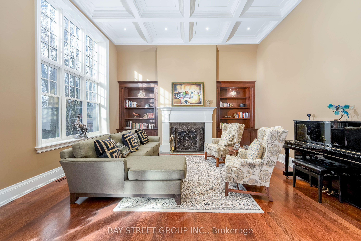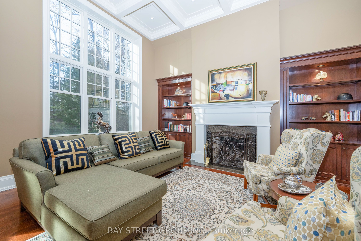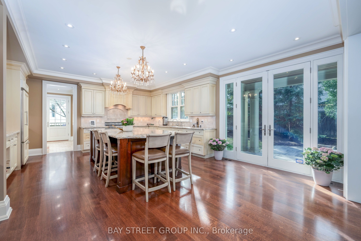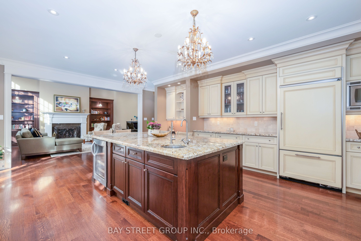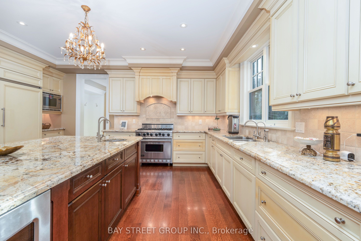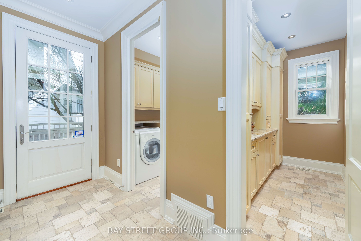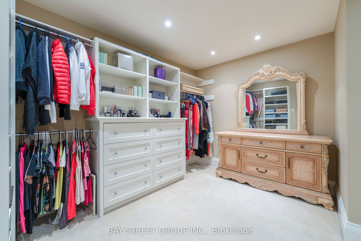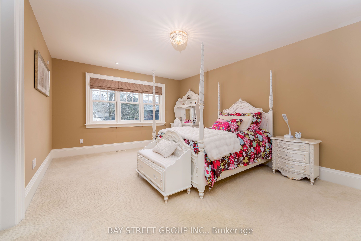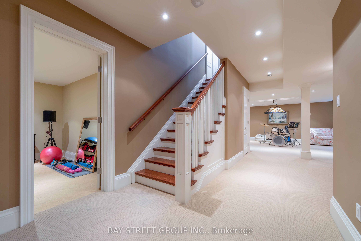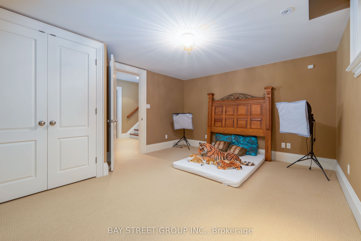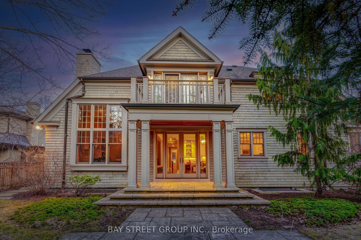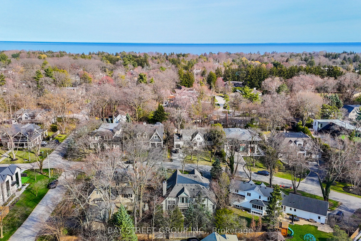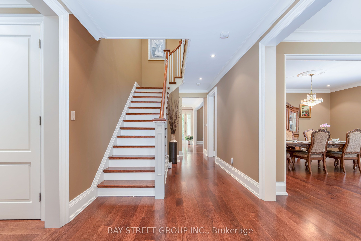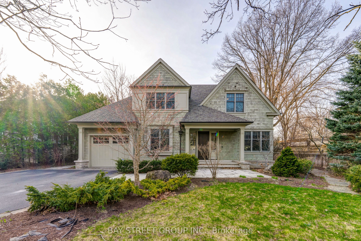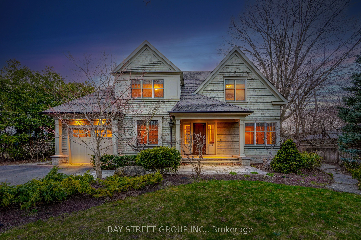
$5,058,000
Est. Payment
$19,318/mo*
*Based on 20% down, 4% interest, 30-year term
Listed by BAY STREET GROUP INC.
Detached•MLS #W12094610•New
Price comparison with similar homes in Oakville
Compared to 39 similar homes
79.0% Higher↑
Market Avg. of (39 similar homes)
$2,825,673
Note * Price comparison is based on the similar properties listed in the area and may not be accurate. Consult licences real estate agent for accurate comparison
Room Details
| Room | Features | Level |
|---|---|---|
Kitchen 6.86 × 5.28 m | Walk-OutGranite CountersHardwood Floor | Main |
Dining Room 4.85 × 3.68 m | Large WindowOpen ConceptHardwood Floor | Main |
Living Room 4.37 × 3.91 m | Large WindowOpen ConceptHardwood Floor | Main |
Primary Bedroom 5.97 × 4.57 m | Ensuite BathW/O To BalconyBroadloom | Second |
Bedroom 2 5.54 × 3.84 m | Ensuite BathBroadloom | Second |
Bedroom 3 4.37 × 4.24 m | Ensuite BathBroadloom | Second |
Client Remarks
Situated on a quiet cul-de-sac in Morrison, this Gren Weis designed, Hallmark-built Detached residence offers 5,687sqft (3745+1942sf bsmt) of luxury across three spacious levels, including 4 bedrooms and 5 bathrooms. Cedar shake exterior, copper accents, and lush professional landscaping create a unique curb appeal in one of Oakville's most sought-after enclaves. Sitting on a quiet family friendly street, spacious garage parks 2 cars, and long driveway with no sidewalk! The interior detail blends timeless elegance with family functionality. The chefs Kitchen features premium appliances, custom cabinetry, and walk-out to a private, covered rear patio perfectly paired with a vaulted Family Room rich in character, natural light, and coffered ceilings. Formal living and dining rooms flow seamlessly for refined entertaining, while a main floor Office offers a private workspace. Upstairs, all bedrooms feature their own ensuite bathrooms, with the primary suite boasting a private balcony, expansive walk-in closet, and a spacious spa-inspired bath. Thoughtfully spaced secondary bedrooms ensure comfort and privacy for family and guests. The fully finished lower level is designed for relaxed living and recreation complete with a retro-style bar, fireplace, gym, fourth bedroom, and 4-piece bath. Top-rated schools including Oakville Trafalgar High School, E.J. James Public School, and close to Appleby College. Minutes to the QEW, Oakville GO Station, and Gairloch Gardens. Move-in ready!
About This Property
1049 Cedar Grove Boulevard, Oakville, L6J 2C2
Home Overview
Basic Information
Walk around the neighborhood
1049 Cedar Grove Boulevard, Oakville, L6J 2C2
Shally Shi
Sales Representative, Dolphin Realty Inc
English, Mandarin
Residential ResaleProperty ManagementPre Construction
Mortgage Information
Estimated Payment
$0 Principal and Interest
 Walk Score for 1049 Cedar Grove Boulevard
Walk Score for 1049 Cedar Grove Boulevard

Book a Showing
Tour this home with Shally
Frequently Asked Questions
Can't find what you're looking for? Contact our support team for more information.
See the Latest Listings by Cities
1500+ home for sale in Ontario

Looking for Your Perfect Home?
Let us help you find the perfect home that matches your lifestyle
