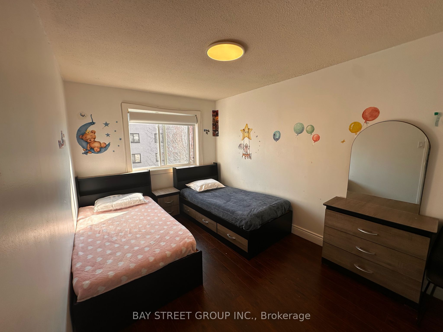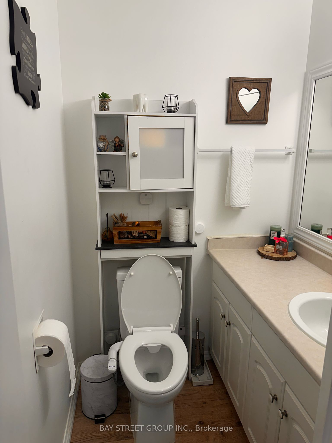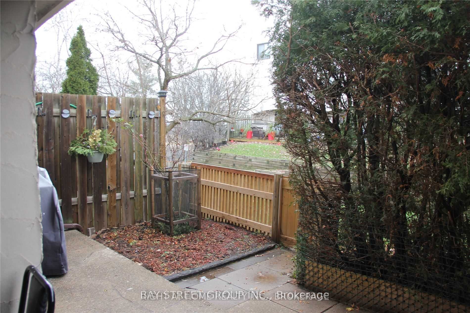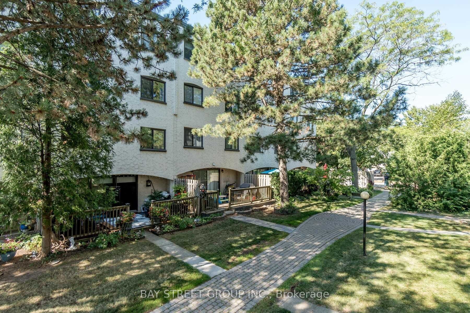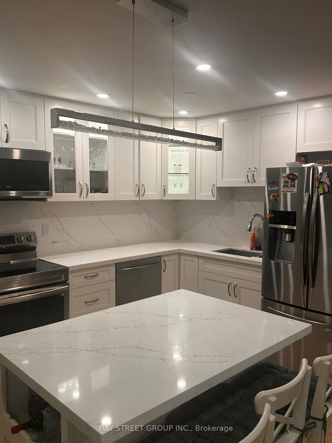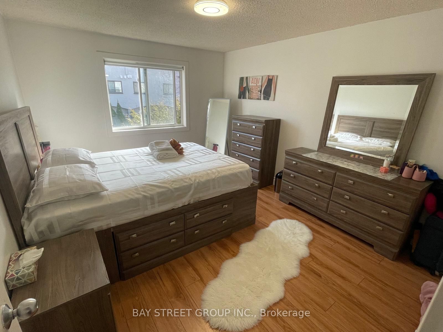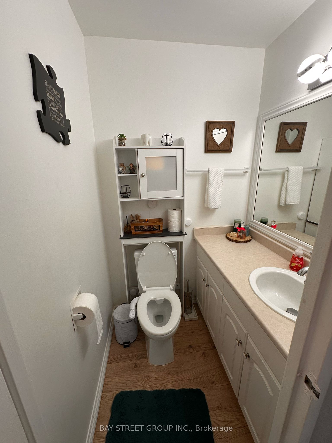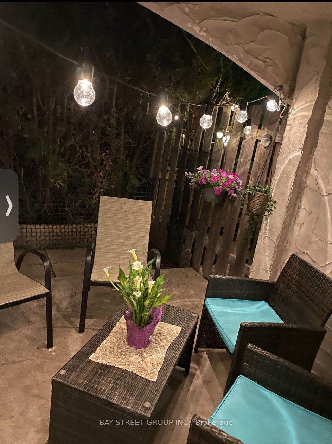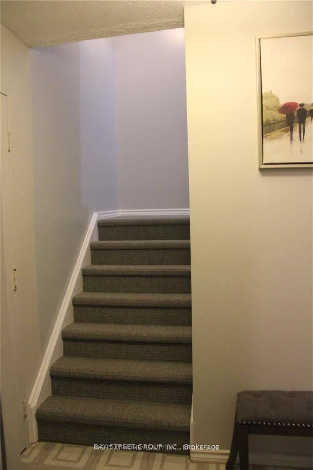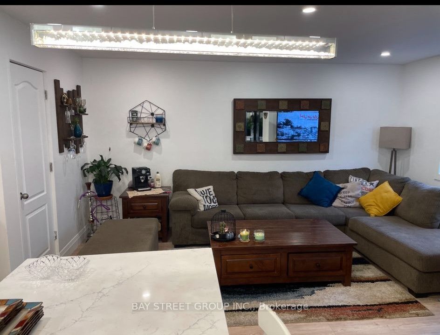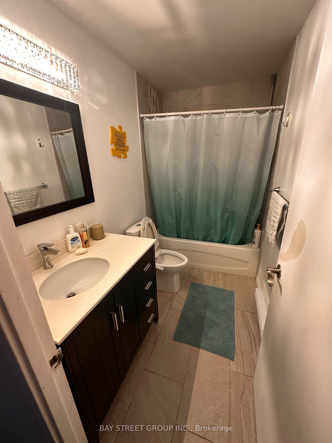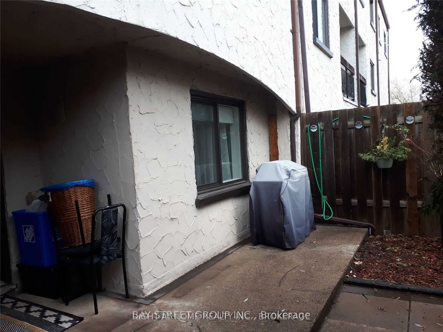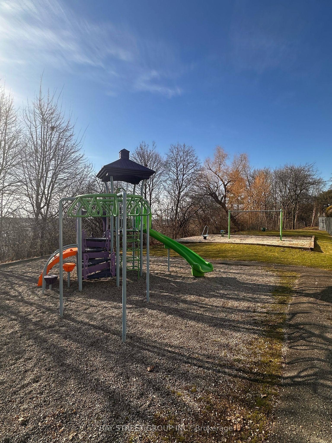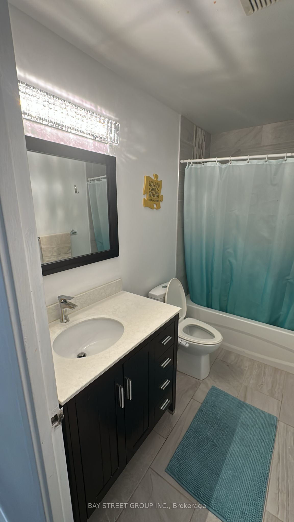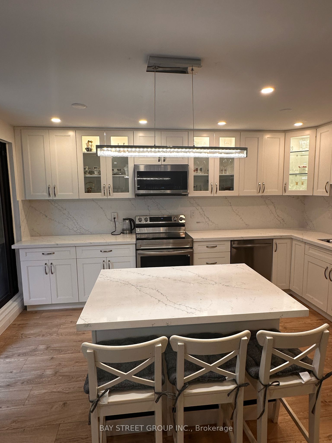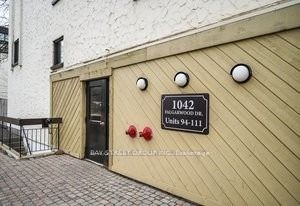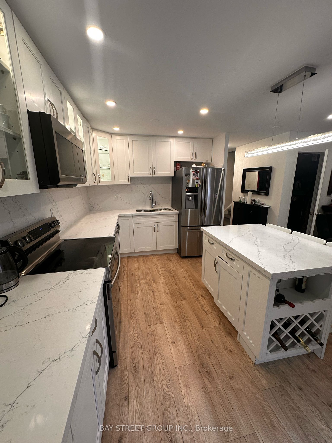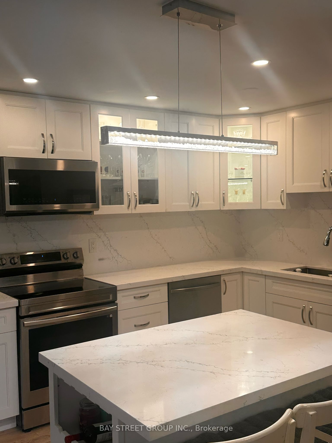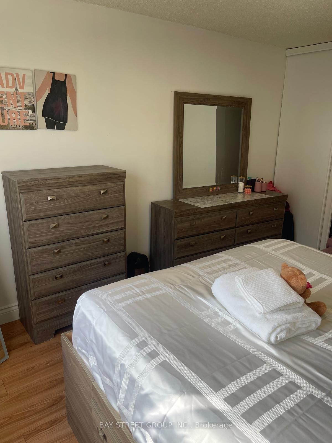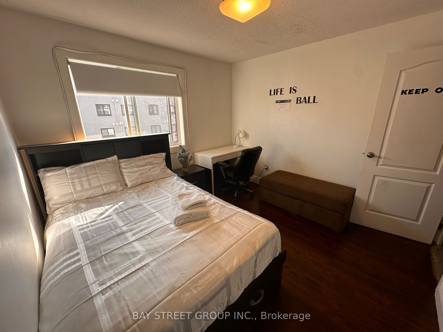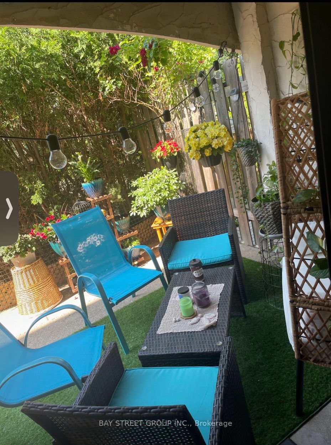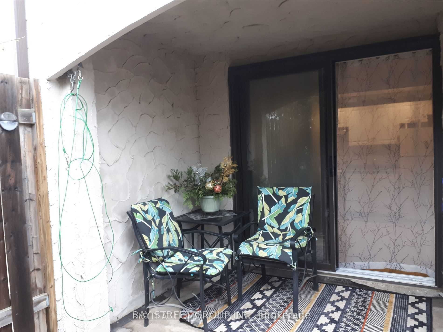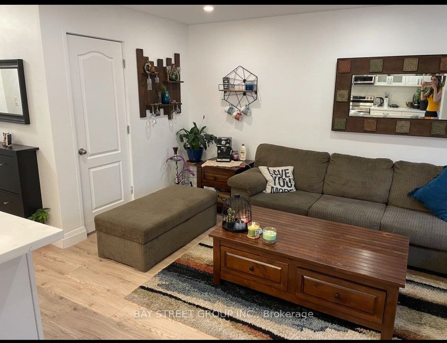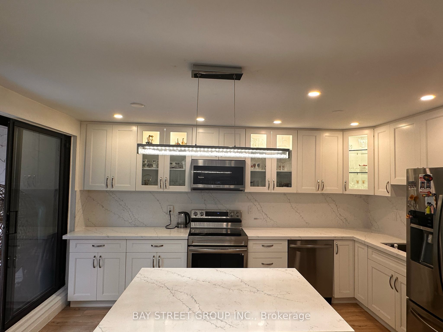
$3,700 /mo
Listed by BAY STREET GROUP INC.
Condo Townhouse•MLS #W12081721•New
Room Details
| Room | Features | Level |
|---|---|---|
Living Room 4.5 × 3.1 m | Large ClosetOverlooks Garden | Main |
Kitchen 4.45 × 2.7 m | Combined w/DiningOverlooks LivingW/O To Patio | Main |
Primary Bedroom 4.05 × 3.36 m | Large ClosetLaminate | Second |
Bedroom 2 4.05 × 2.7 m | Walk-In Closet(s)Laminate | Third |
Bedroom 3 3.16 × 3.15 m | Closet OrganizersLaminate | Third |
Client Remarks
FURNISHED New renovated Great 3 Storey Townhouse In Family Friendly Complex Just right less than a mint to the Park ! This 1304 Sqft Townhome Offers A Generous Amount Of Living Space Including 3 Large Bedrooms W/Plenty Of Closet/Storage Space; 2 Baths;3rd Floor Laundry; Lots Of Storage Space In Kitchen And Walk Out To Wonderful Private Patio/Garden Sheltered By Huge Cedar Hedge And New Fence. This spacious and updated 3-bedroom, 2-bathroom condo townhouse, an ideal space for family and entertainment gatherings. Located in the prime area of Falgarwood, this residence features an open-concept layout, a modern Brand New kitchen with stainless steel appliances and granite countertops, and a generously sized
About This Property
1042 Falgarwood Drive, Oakville, L6H 2P3
Home Overview
Basic Information
Amenities
BBQs Allowed
Visitor Parking
Walk around the neighborhood
1042 Falgarwood Drive, Oakville, L6H 2P3
Shally Shi
Sales Representative, Dolphin Realty Inc
English, Mandarin
Residential ResaleProperty ManagementPre Construction
 Walk Score for 1042 Falgarwood Drive
Walk Score for 1042 Falgarwood Drive

Book a Showing
Tour this home with Shally
Frequently Asked Questions
Can't find what you're looking for? Contact our support team for more information.
See the Latest Listings by Cities
1500+ home for sale in Ontario

Looking for Your Perfect Home?
Let us help you find the perfect home that matches your lifestyle
