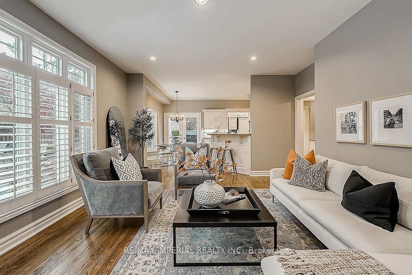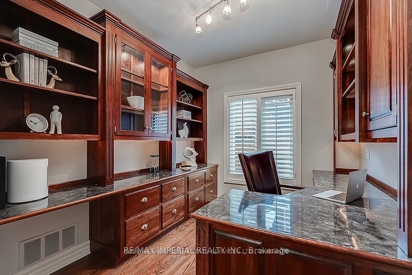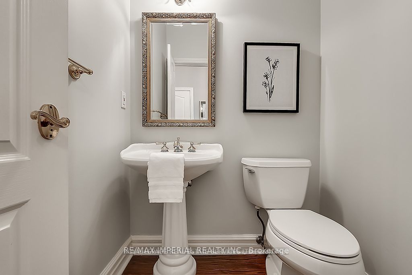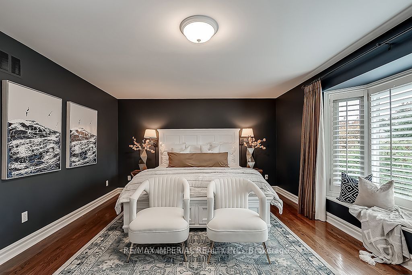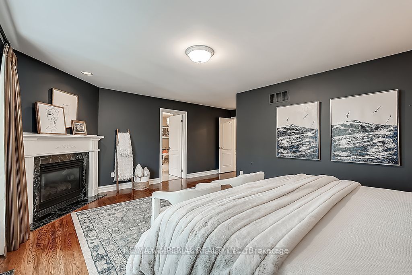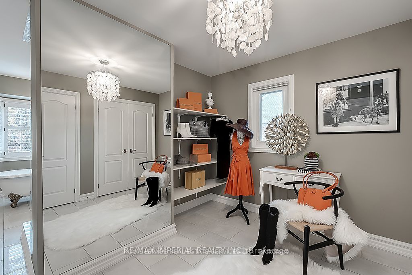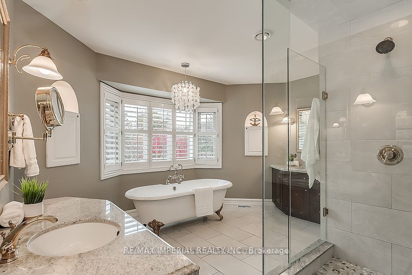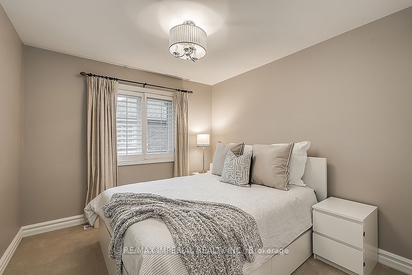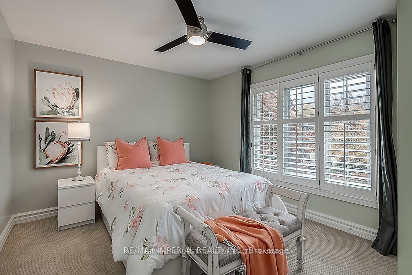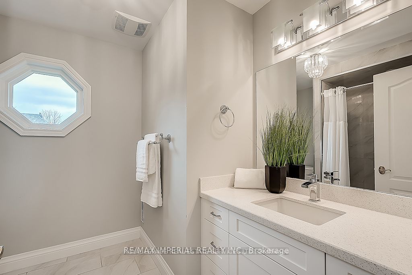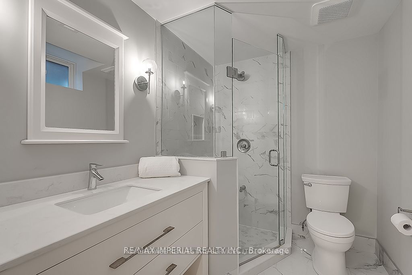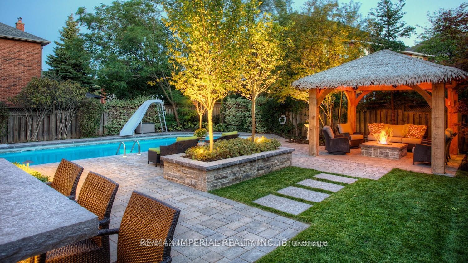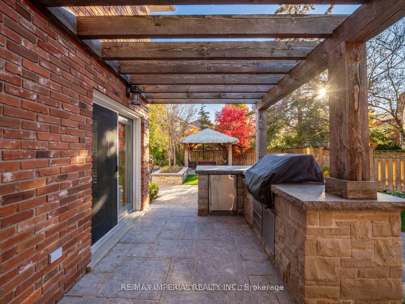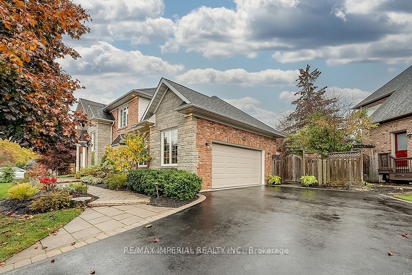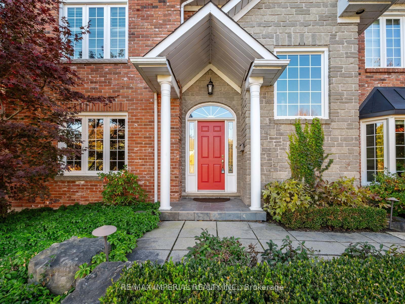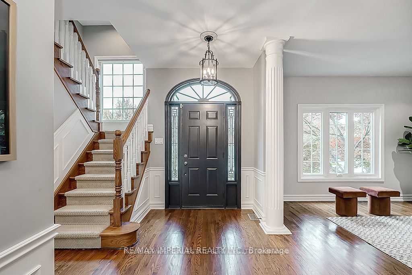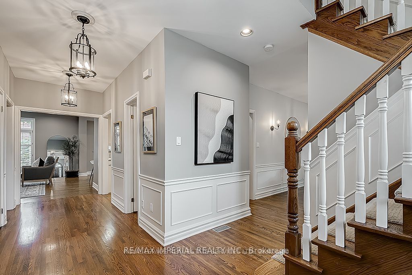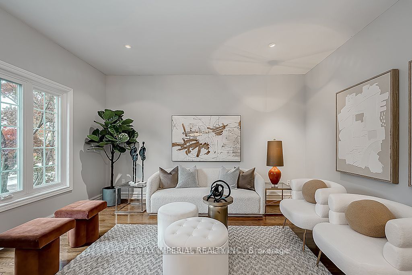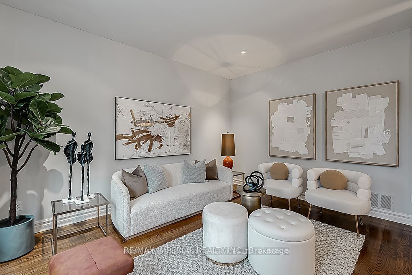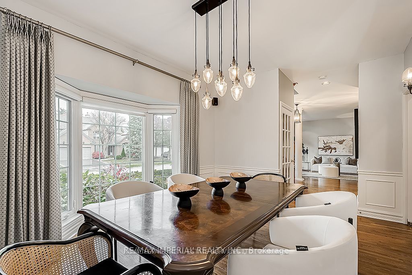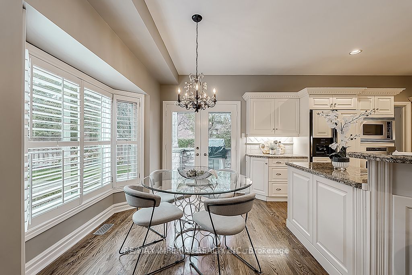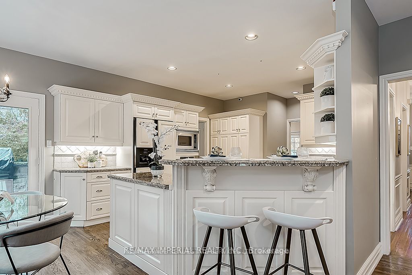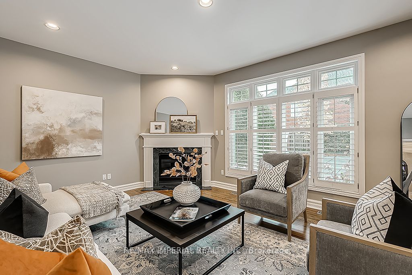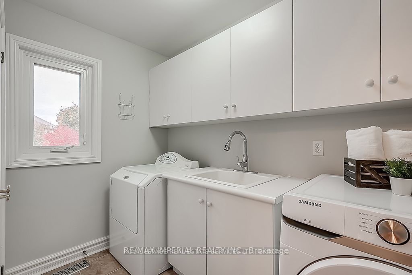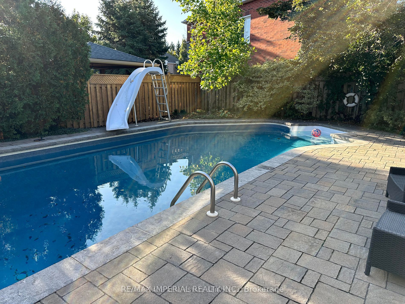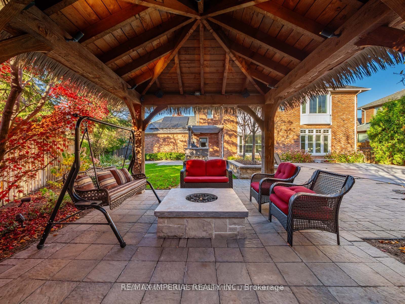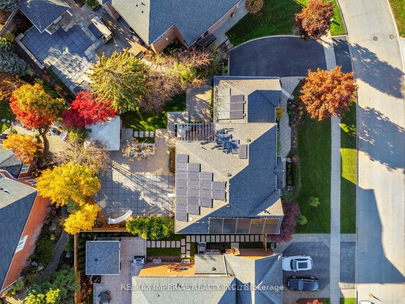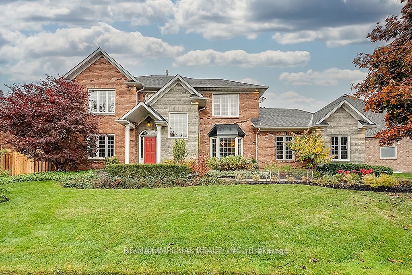
$6,000 /mo
Listed by RE/MAX IMPERIAL REALTY INC.
Detached•MLS #W12157120•New
Room Details
| Room | Features | Level |
|---|---|---|
Living Room 4.42 × 3.81 m | Hardwood FloorPot LightsFormal Rm | Main |
Dining Room 4.88 × 3.81 m | Hardwood FloorWainscotingFormal Rm | Main |
Kitchen 8.08 × 4.09 m | Hardwood FloorBreakfast BarGranite Counters | Main |
Primary Bedroom 5.77 × 5.72 m | Hardwood FloorGas Fireplace5 Pc Ensuite | Second |
Bedroom 2 3.89 × 3.84 m | BroadloomB/I ClosetLarge Window | Second |
Bedroom 3 4.17 × 3.33 m | BroadloomB/I ClosetLarge Window | Second |
Client Remarks
Charming Custom Built Detached Home In One of the Most Desirable Community of Oakville. Walk to West Oak Trails Across From Trails of 16 Mile Crk. Award winning backyard by Cedar Springs, with Inground Pool&Gazebo&Fire Pit and etc. Rooftop Solar System Minimize the Hydro Bills. 9 Ft Ceiling on Main Flr with Hardwood Flooring, Large Kitchen with Granite Countertop and B/I Appliances and Breakfast Bar. Main flr Office with B/I Bookcase and Desks. 4 Bdrms Upstairs. Master Bed with Fireplace and Luxury Ensuite and Dressing Room. Laundry on 2nd Flr. Sep Entrance for Downstair, which featured with Large Recreational Room, an Extra Bedroom and Bathroom. Most Convenient Upper Middle Rd/Westoak Trail/Dorval Intersection. Easy Access Major Highways.Minutes Away from Everywhere.
About This Property
1034 Summit Ridge Drive, Oakville, L6M 3K9
Home Overview
Basic Information
Walk around the neighborhood
1034 Summit Ridge Drive, Oakville, L6M 3K9
Shally Shi
Sales Representative, Dolphin Realty Inc
English, Mandarin
Residential ResaleProperty ManagementPre Construction
 Walk Score for 1034 Summit Ridge Drive
Walk Score for 1034 Summit Ridge Drive

Book a Showing
Tour this home with Shally
Frequently Asked Questions
Can't find what you're looking for? Contact our support team for more information.
See the Latest Listings by Cities
1500+ home for sale in Ontario

Looking for Your Perfect Home?
Let us help you find the perfect home that matches your lifestyle
