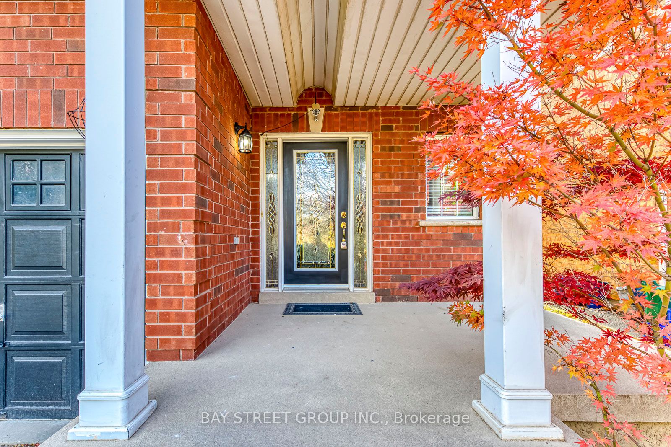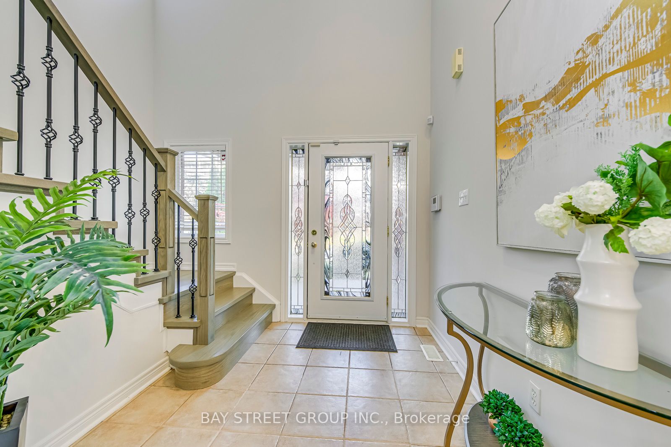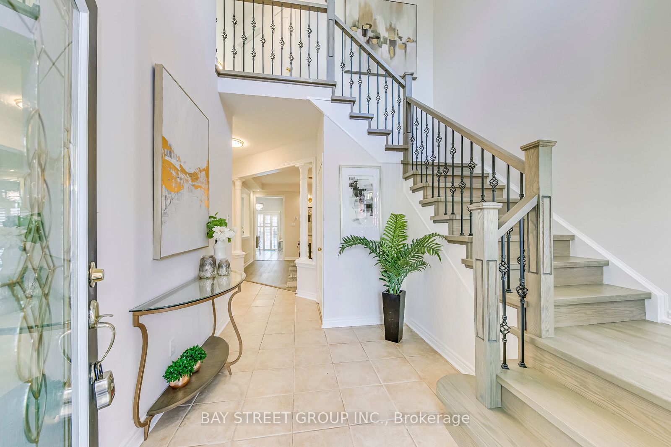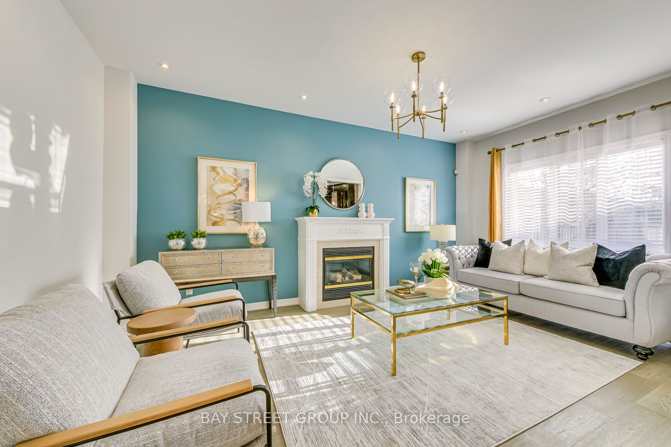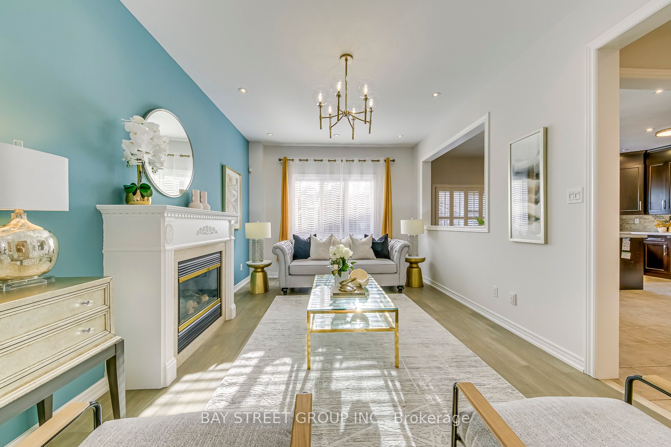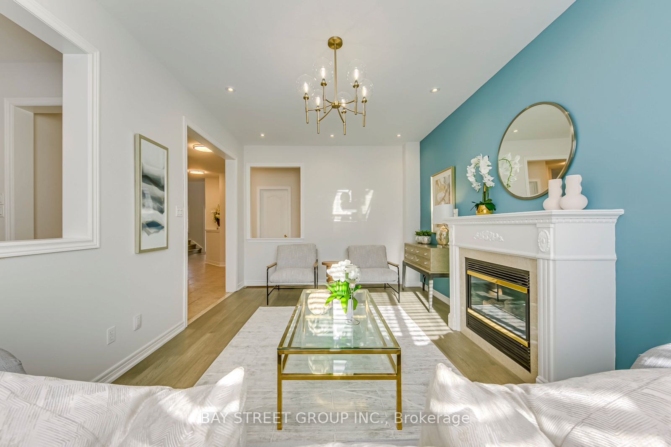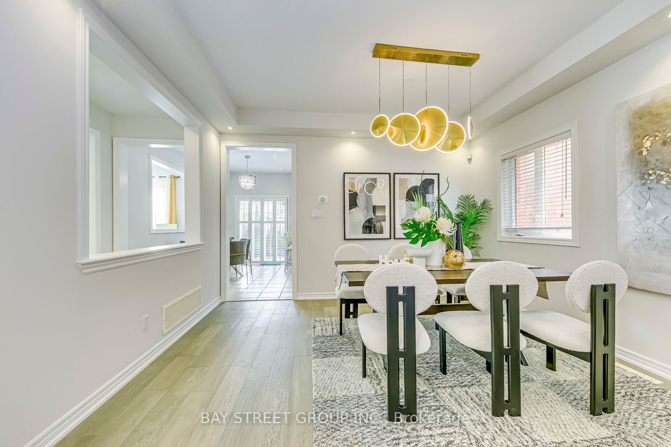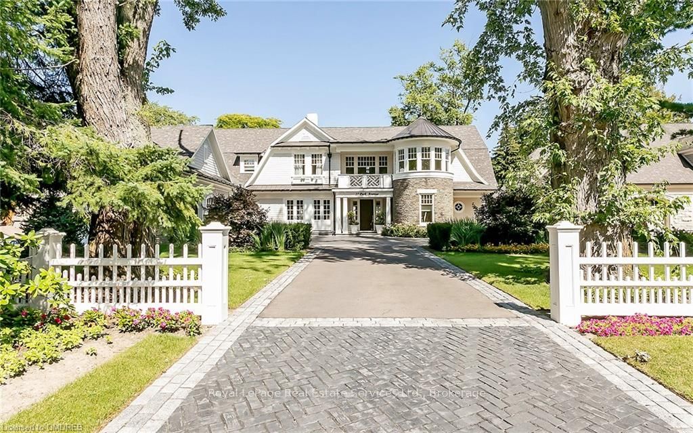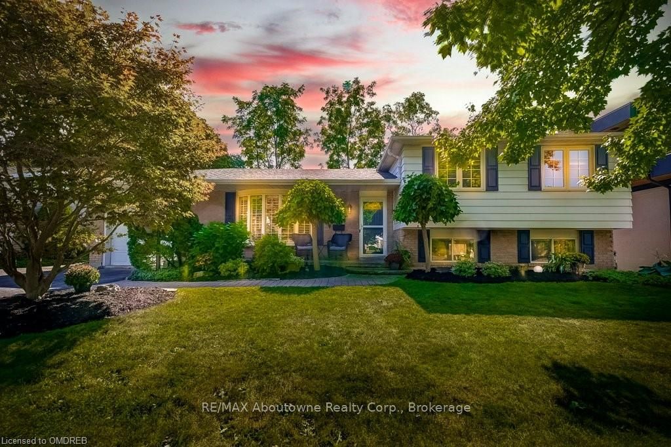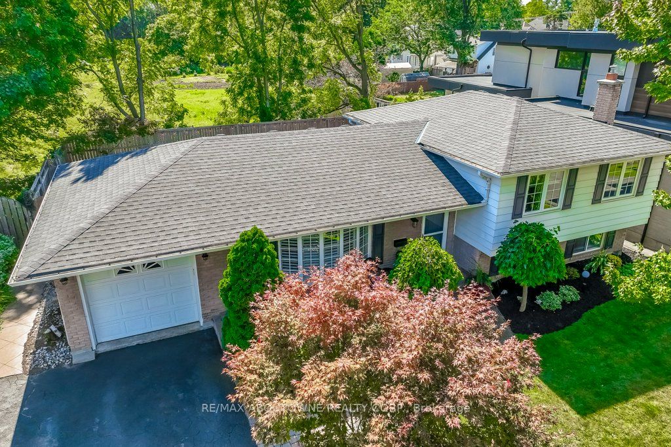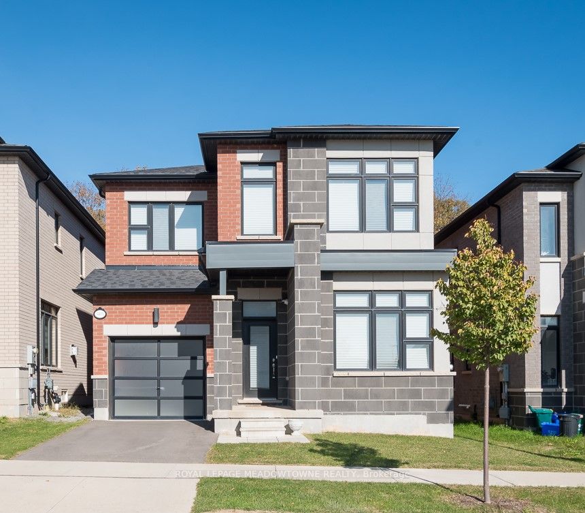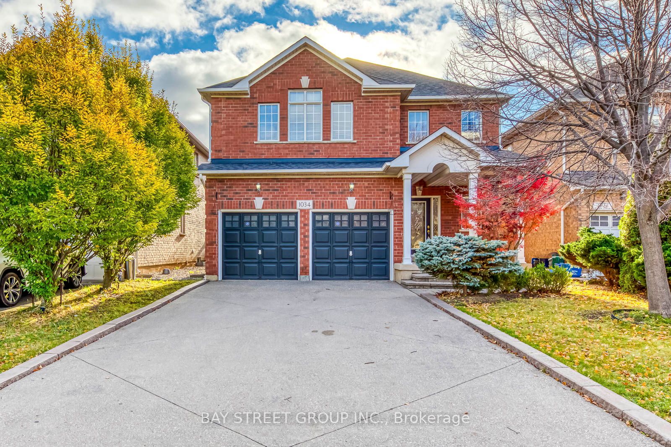
$1,958,000
1034 Agram Dr, Oakville, Ontario, L6H 7L6
MLS - #W10406265
Property Description
1034 Agram Dr, Oakville, Ontario
Property type
Detached
Lot size
40.00 X 99.00 Feet
Style
2-Storey
Approx. Area
2000-2500 Sqft
Taxes
$6,932
Tax year
2024
Garage spaces
2
Mls® #
W10406265
Extras
Furnace & Hotwater Tank (2022), Roof (2017)
Home Overview
Basement information
Finished, null
Building size
2000-2500
Status
Active
Property sub type
Maintenance fee
N/A
Year built
--
Listed by BAY STREET GROUP INC.
Mortgage Calculator
Calculate your monthly mortgage payments based on the home value,
$
$
%
$
%
Yrs
$ /mo
Your Estimated Monthly Mortgage Payment
This calculator is for demonstration purposes only. Always consult a professional financial advisor before making personal financial decisions.
 Walk Score for 1034 Agram Dr
Walk Score for 1034 Agram Dr


