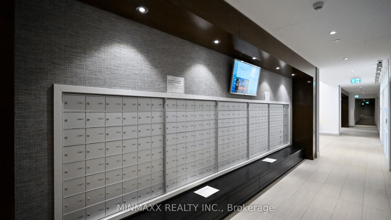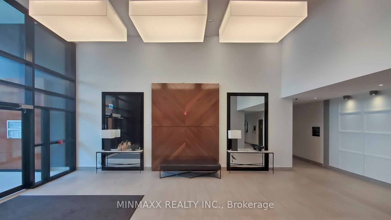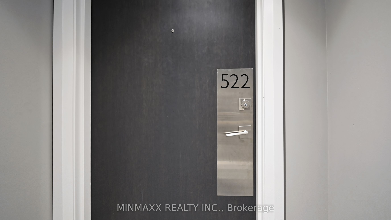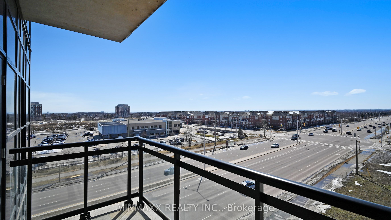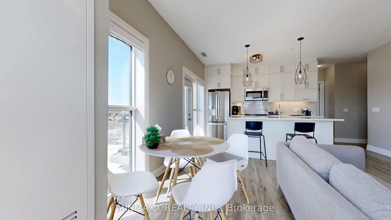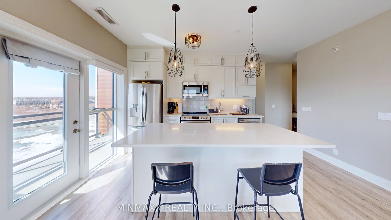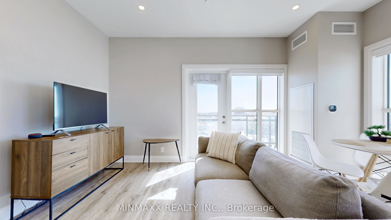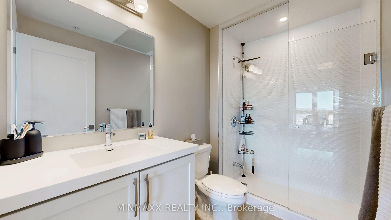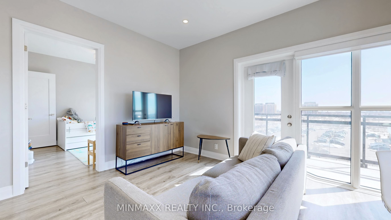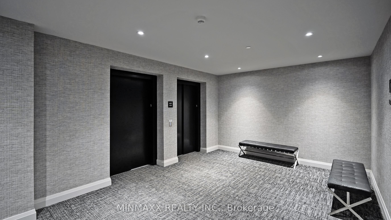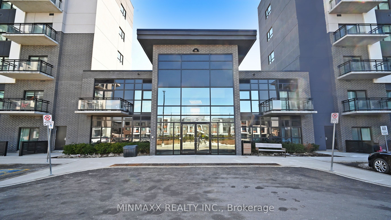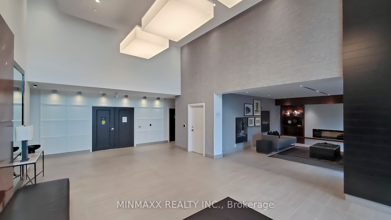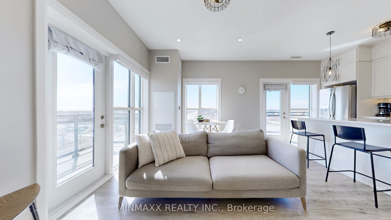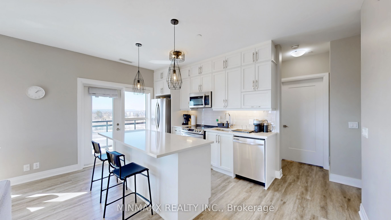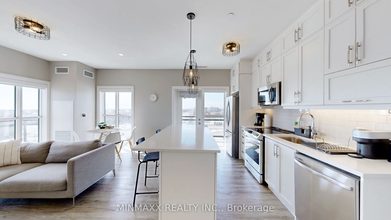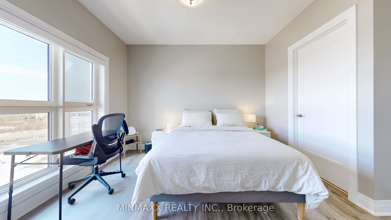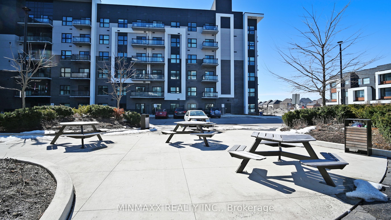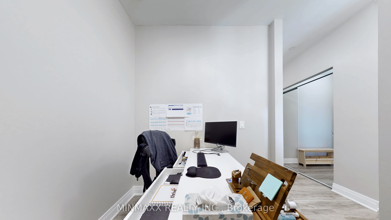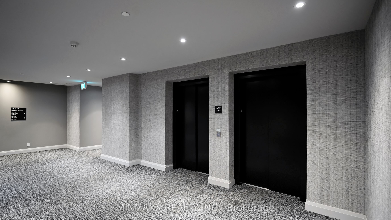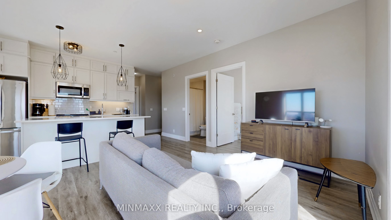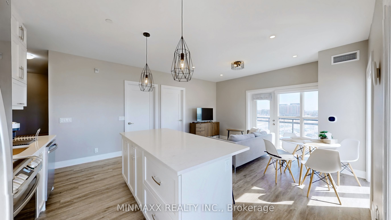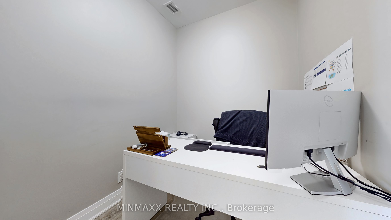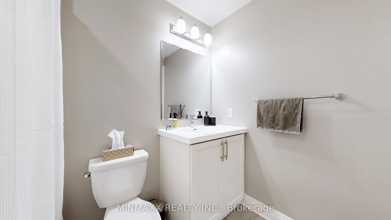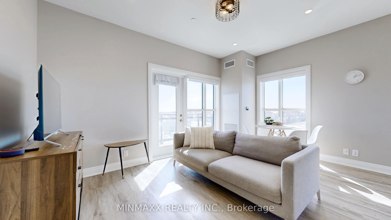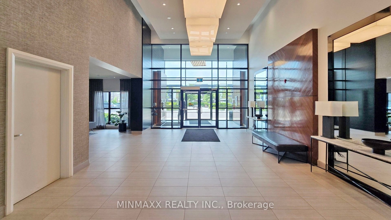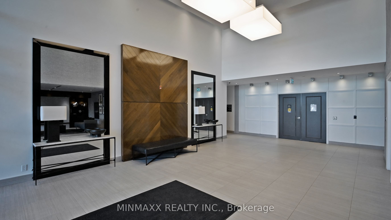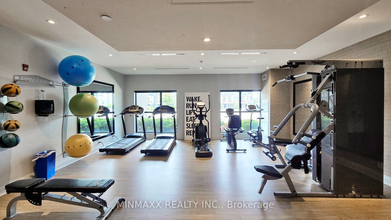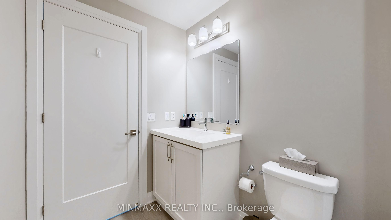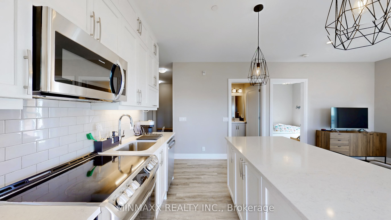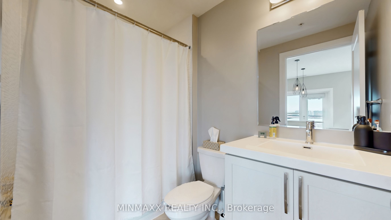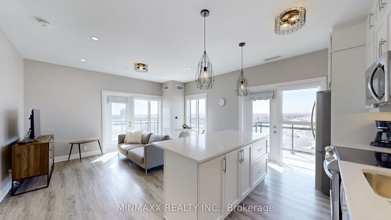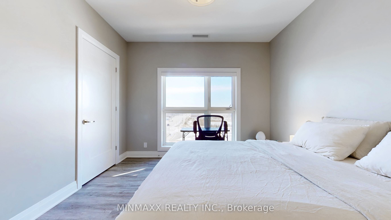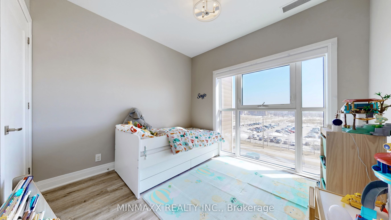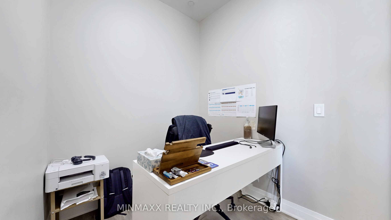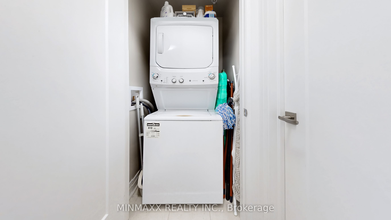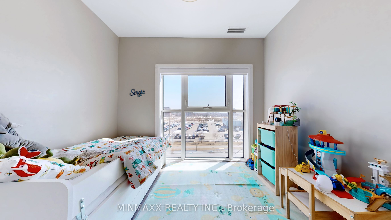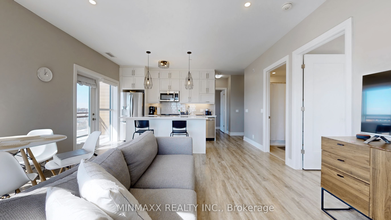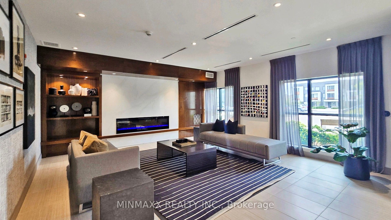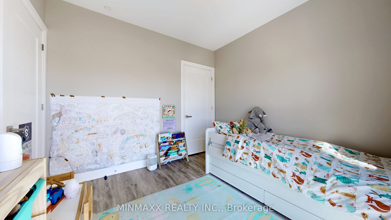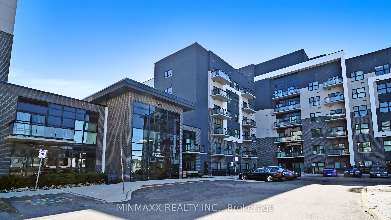
$749,000
Est. Payment
$2,861/mo*
*Based on 20% down, 4% interest, 30-year term
Listed by MINMAXX REALTY INC.
Condo Apartment•MLS #W12018248•New
Included in Maintenance Fee:
Building Insurance
Common Elements
Parking
Price comparison with similar homes in Oakville
Compared to 30 similar homes
-2.6% Lower↓
Market Avg. of (30 similar homes)
$769,186
Note * Price comparison is based on the similar properties listed in the area and may not be accurate. Consult licences real estate agent for accurate comparison
Room Details
| Room | Features | Level |
|---|---|---|
Primary Bedroom 3.56 × 3.38 m | Laminate3 Pc EnsuiteWalk-In Closet(s) | Main |
Bedroom 2 3.2 × 2.95 m | LaminateLarge WindowWalk-In Closet(s) | Main |
Kitchen 3.53 × 2.13 m | Quartz CounterBacksplashStainless Steel Appl | Main |
Living Room 4.62 × 3.91 m | LaminateCombined w/DiningW/O To Balcony | Main |
Dining Room 4.62 × 3.91 m | LaminateCombined w/LivingW/O To Balcony | Main |
Client Remarks
Absolutely Stunning! Mattamy's Popular 2+1 Bed, 2 Bath, 989 Sq. Ft. + 111 Sq. Ft. Double Balcony "Wembley Corner" Model Fully Upgraded Suite With 2 Parking Spots In The Most Desirable Bower Condos In The Heart Of North Oakville. $40K Spent In Upgrades! No Details Were Overlooked Here! Bright And Elegantly Finished Corner Suite. This Beautiful 2-Bedroom + Den And 2-Bathroom Unit Features 2 Large Balconies (111 Sq. Ft.) Offering Both Lake And Escarpment Views! Upon Entering This Carpet-Free Unit, You'll Notice The Modern And Clean Finishes Throughout. Upgraded Glass Foyer Closet Doors, Smooth Ceilings, Roller Shades On All Windows, Upgraded Baseboards And Hardware, With Added Pot Lights In The Living/Dining Room This Unit Will Be Sure To Impress! The Kitchen Features An Upgraded Large Island, Valance Lighting, Extended Cabinetry Height & Stacked Uppers With Soft-Closing Doors, And A Walkout To One Of Two Balconies. The Living/Dining Room Features A Second Walkout To Another Balcony, Making This Corner Suite Very Bright With Plenty Of Natural Light Throughout. The Primary Bedroom Has A Walk-In Closet And A Luxurious Ensuite Bathroom Featuring An Extended Vanity Height And A Huge Glass "Super Shower." The Second Bedroom Also Has Its Own Walk-In Closet, Providing Ample Room And Storage Throughout This Entire Unit. You Don't Want To Miss This One!
About This Property
102 Grovewood Common N/A, Oakville, L6H 0X2
Home Overview
Basic Information
Amenities
Exercise Room
Party Room/Meeting Room
Visitor Parking
Walk around the neighborhood
102 Grovewood Common N/A, Oakville, L6H 0X2
Shally Shi
Sales Representative, Dolphin Realty Inc
English, Mandarin
Residential ResaleProperty ManagementPre Construction
Mortgage Information
Estimated Payment
$0 Principal and Interest
 Walk Score for 102 Grovewood Common N/A
Walk Score for 102 Grovewood Common N/A

Book a Showing
Tour this home with Shally
Frequently Asked Questions
Can't find what you're looking for? Contact our support team for more information.
See the Latest Listings by Cities
1500+ home for sale in Ontario

Looking for Your Perfect Home?
Let us help you find the perfect home that matches your lifestyle
