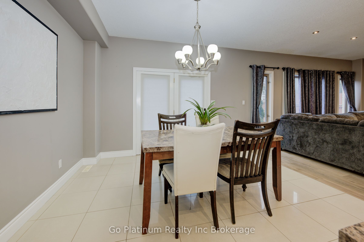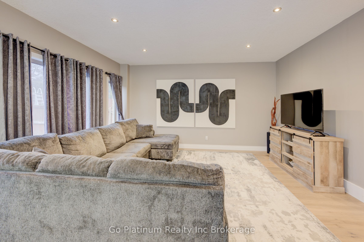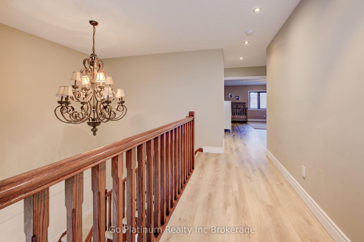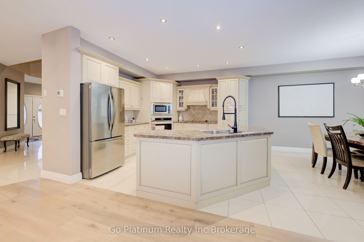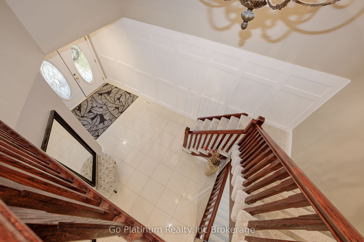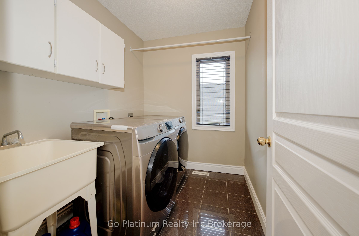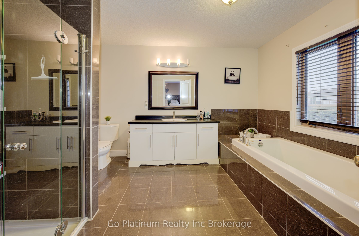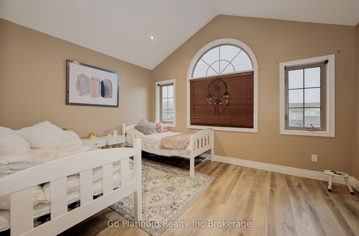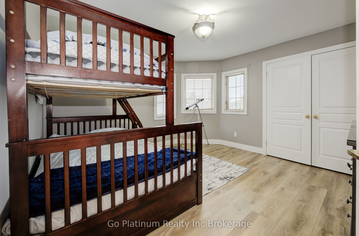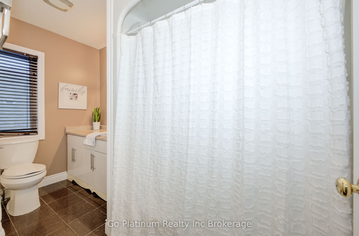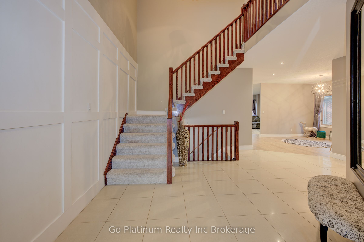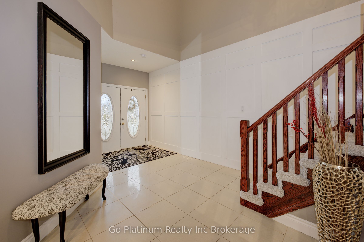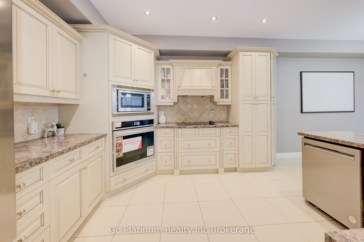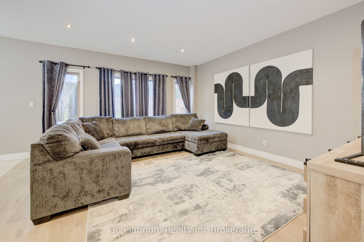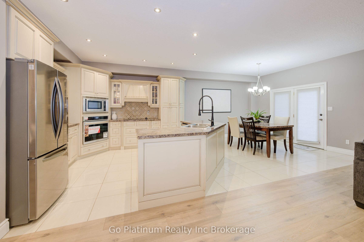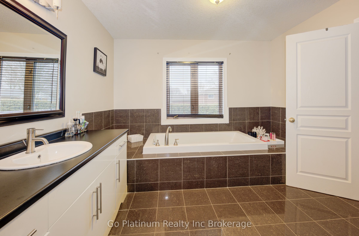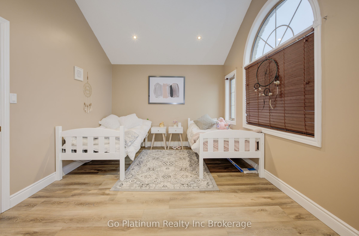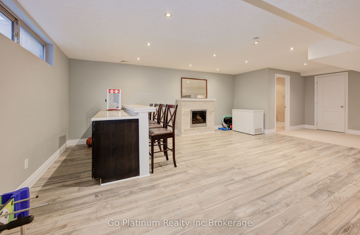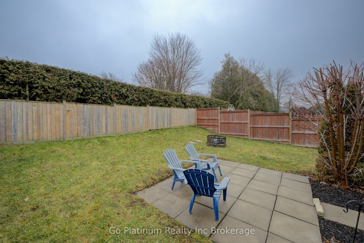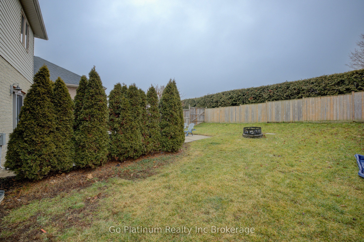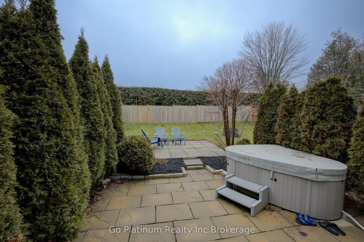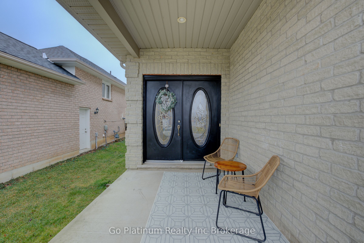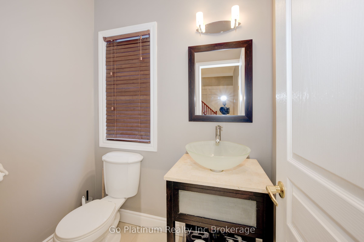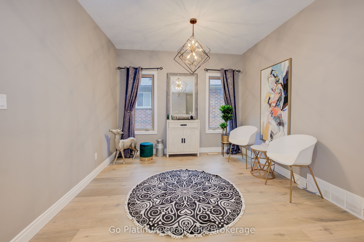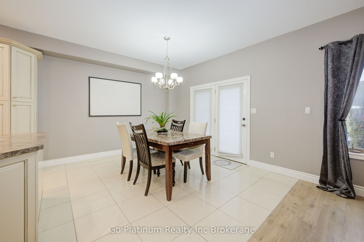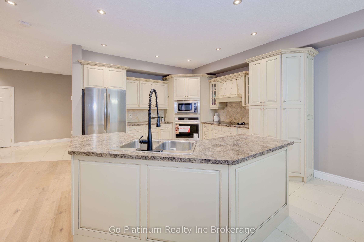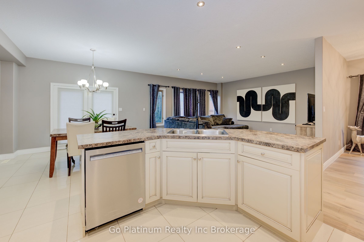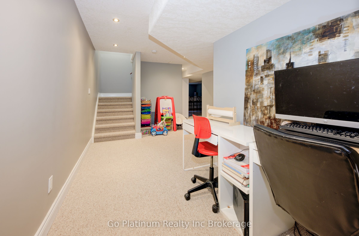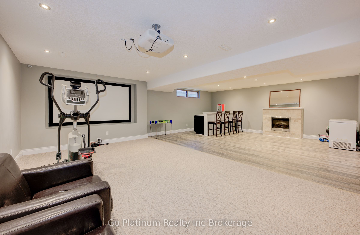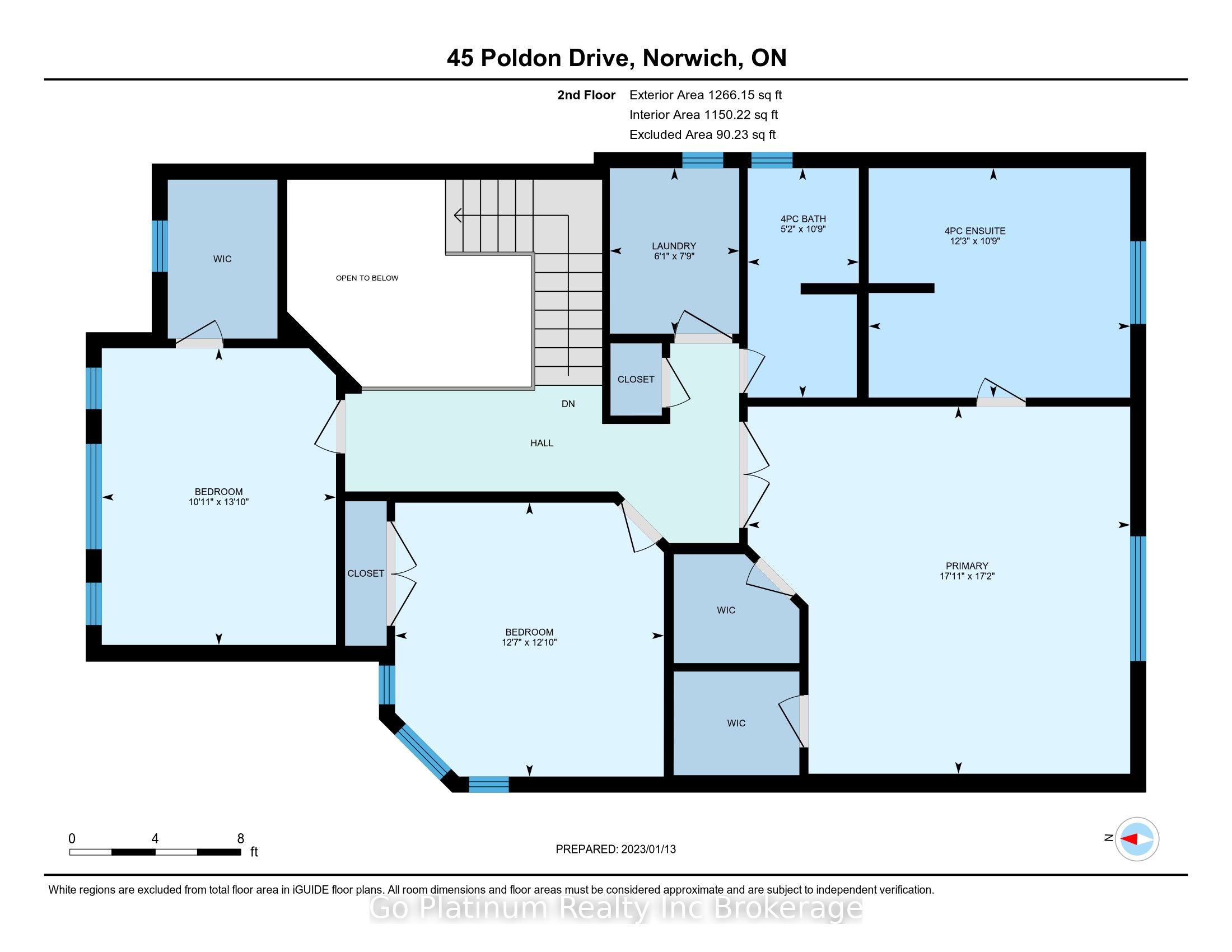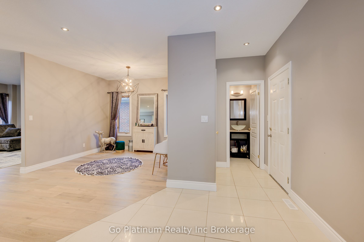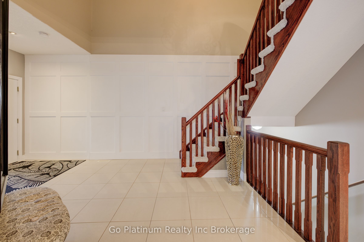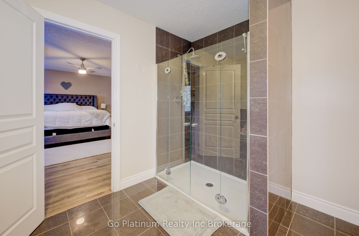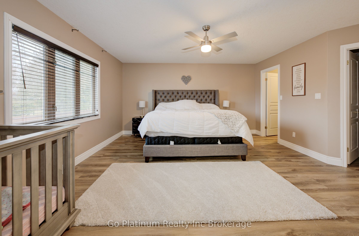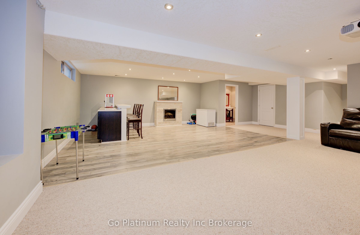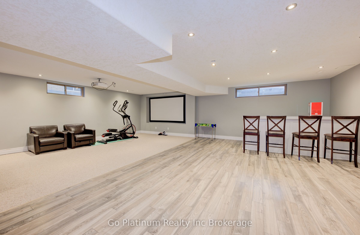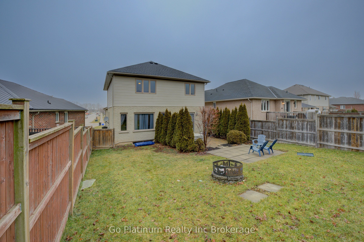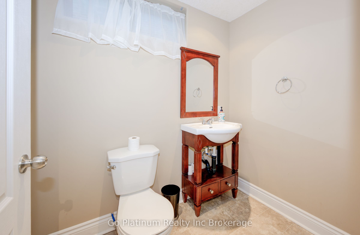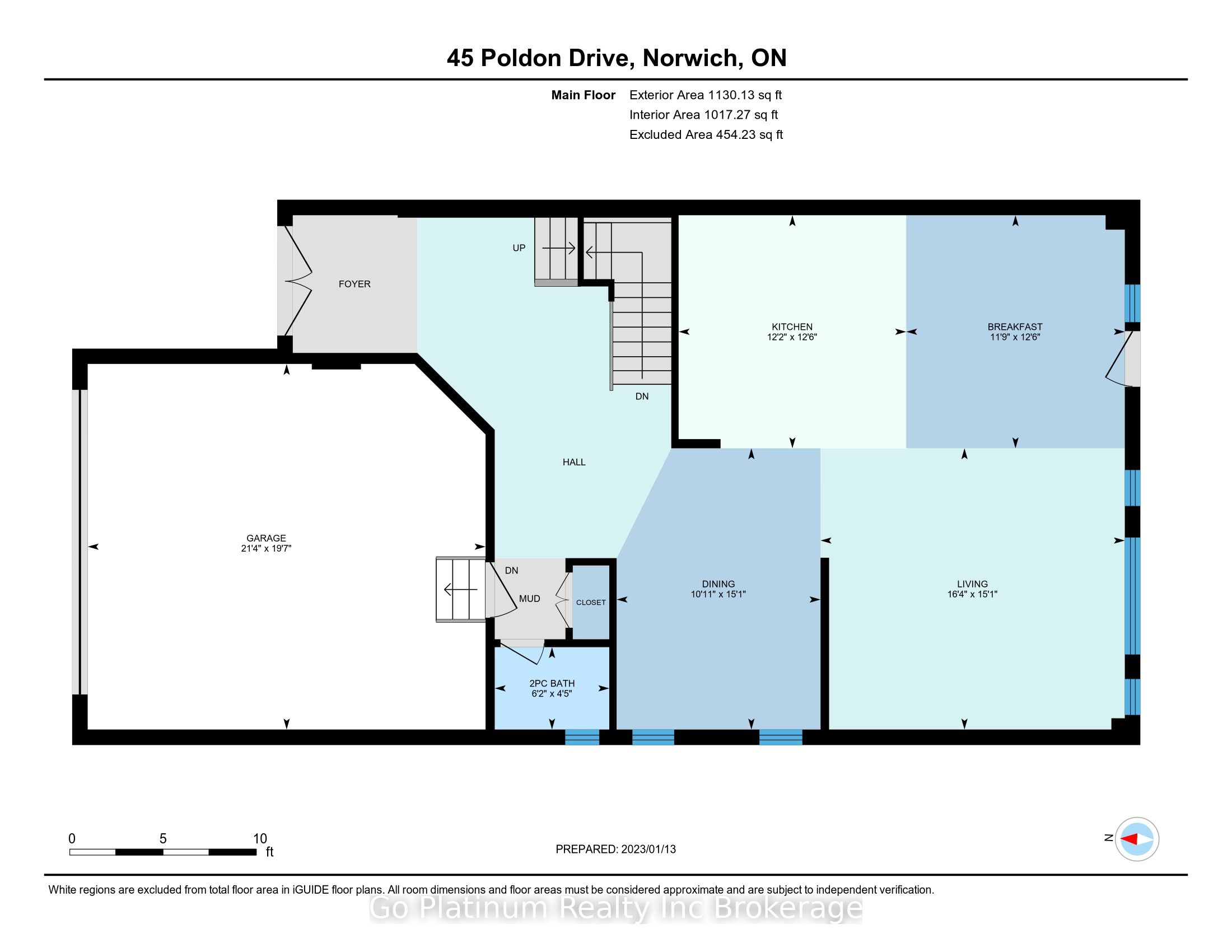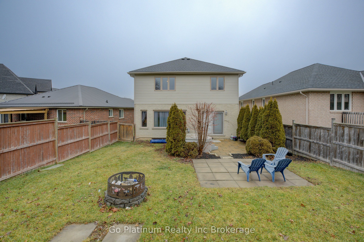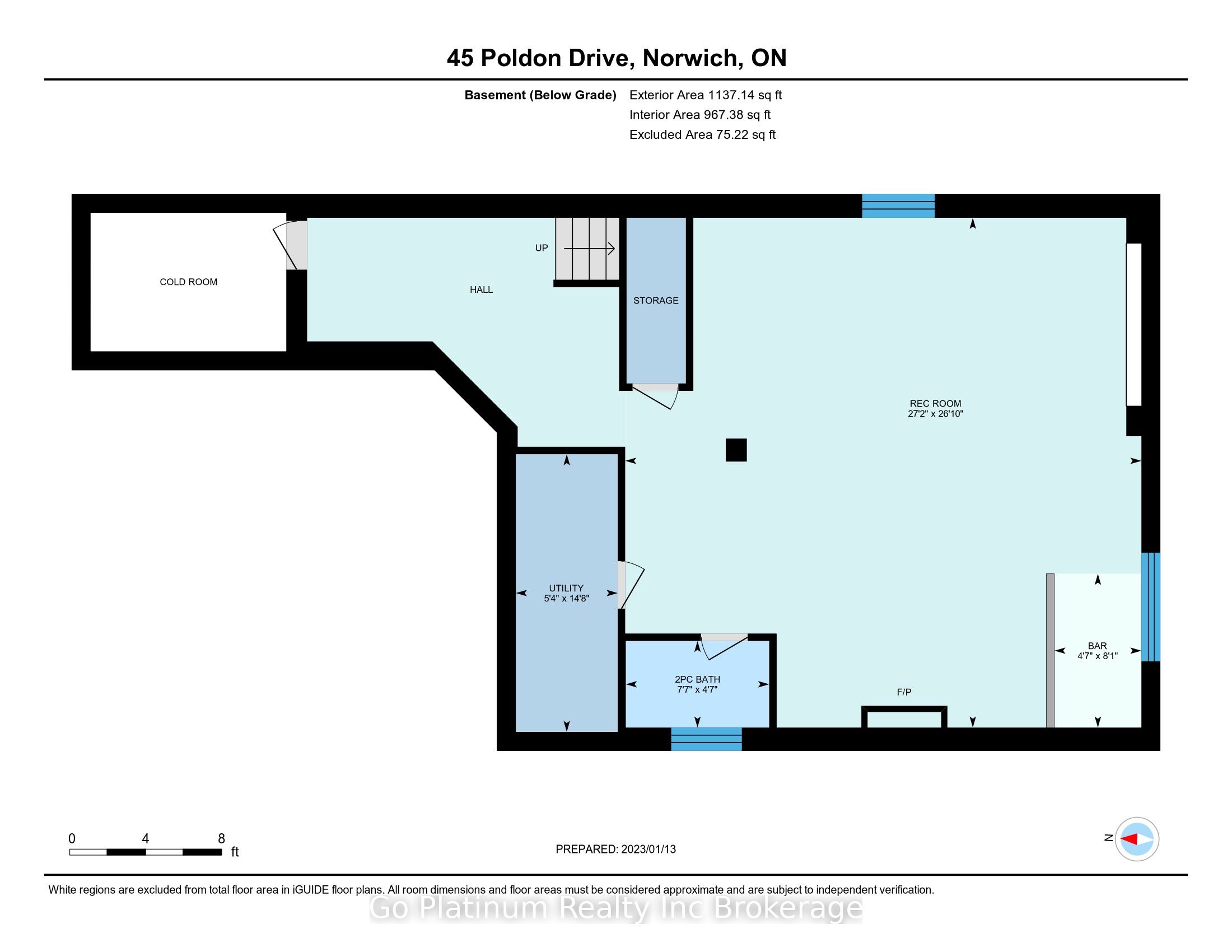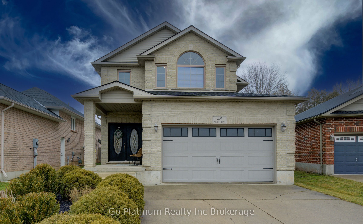
$2,800 /mo
Listed by Go Platinum Realty Inc Brokerage
Detached•MLS #X12091218•New
Room Details
| Room | Features | Level |
|---|---|---|
Dining Room 4.6 × 3.33 m | Main | |
Kitchen 3.81 × 3.71 m | Main | |
Living Room 4.6 × 4.98 m | Main | |
Bedroom 4.22 × 3.33 m | Second | |
Bedroom 3.91 × 3.84 m | Second | |
Primary Bedroom 5.23 × 5.46 m | Second |
Client Remarks
Welcome home to this stunning two storey home in a desirable neighbourhood located in the heart of Norwich. Upon arrival, you will note the impeccable curb appeal with professional landscaping, double car laneway, attached garage, and a walkup to your massive front french doors. With lots of windows on the second floor, this home is sure to impress. Walking into the front door you'll be greeted by an open foyer with a gorgeous accent wall to your left. You'll also note the large and gorgeous staircase leading to your second floor. First you'll be ushered into a convenient den with ample light flowing in from these dual windows. You'll notice the attention to detail as you walk into this kitchen with a large island featuring your sink and dishwasher, as well as ample cupboard space throughout.This open concept design has your dining room right next to your kitchen with a convenient walkout to your gorgeous backyard. This kitchen overlooks your living room making this the perfect area to entertain family and friends. Again you will notice the natural light streaming in from these large windows. On the second floor of this home you will note the wide hallways and the hardwood flooring throughout. This master bedroom features french doors, ample space, a large walk-in closet, and of course an oversized ensuite bathroom. This bathroom features a tiled floor, a jacuzzi tub, a sizable vanity, and a large walk-in shower. Included on this second floor are two additional large bedrooms, a family bath, and your second floor laundry. In your finished basement you will find a large rec-room featuring a wet bar, a natural gas fireplace, and a great area for your home movie theatre. In your fully fenced backyard you will enjoy the luxury of a hot tub and a great seating area, as well as enough space for children or pets to entertain themselves without worrying about them running near the road. Don't wait to make this home yours! Additional information available upon request.
About This Property
45 Poldon Drive, Norwich, N0J 1P0
Home Overview
Basic Information
Walk around the neighborhood
45 Poldon Drive, Norwich, N0J 1P0
Shally Shi
Sales Representative, Dolphin Realty Inc
English, Mandarin
Residential ResaleProperty ManagementPre Construction
 Walk Score for 45 Poldon Drive
Walk Score for 45 Poldon Drive

Book a Showing
Tour this home with Shally
Frequently Asked Questions
Can't find what you're looking for? Contact our support team for more information.
See the Latest Listings by Cities
1500+ home for sale in Ontario

Looking for Your Perfect Home?
Let us help you find the perfect home that matches your lifestyle

