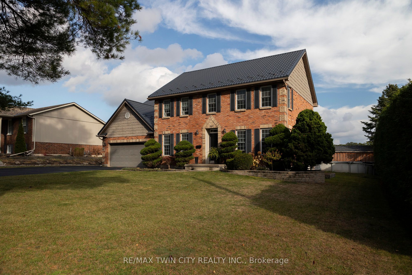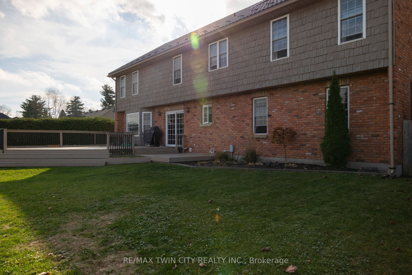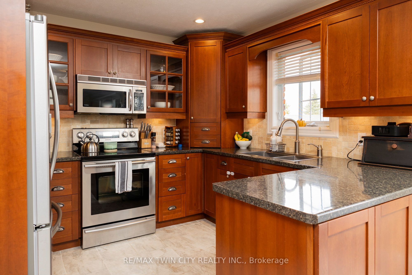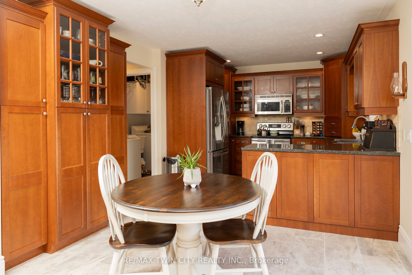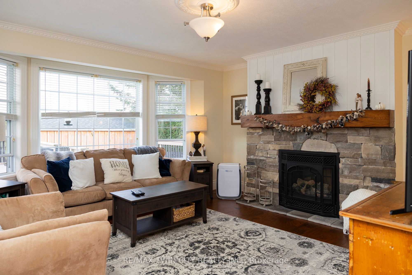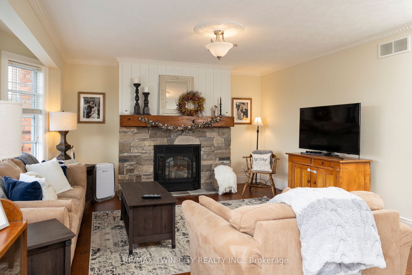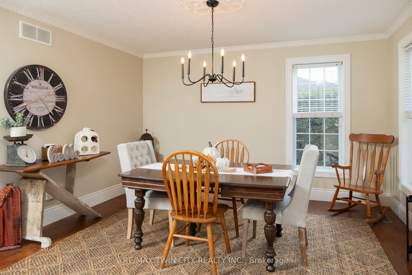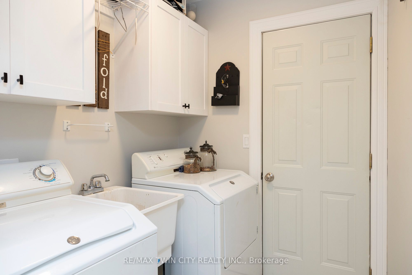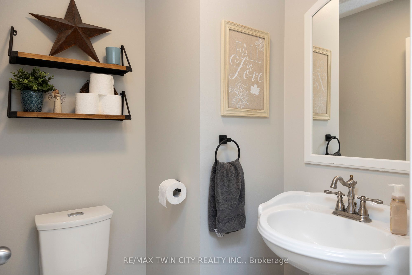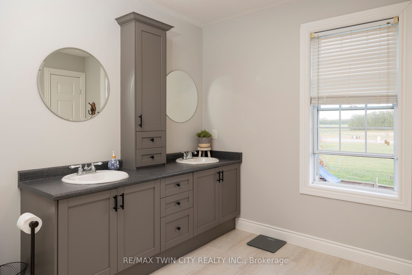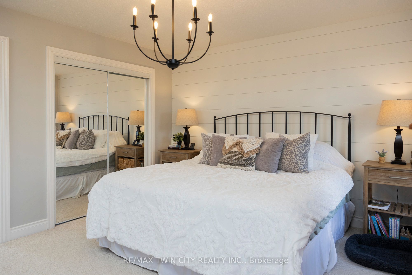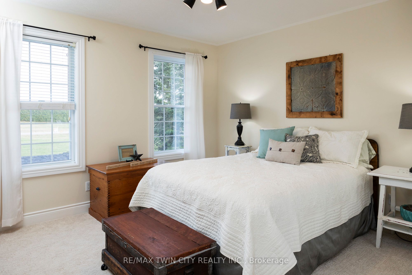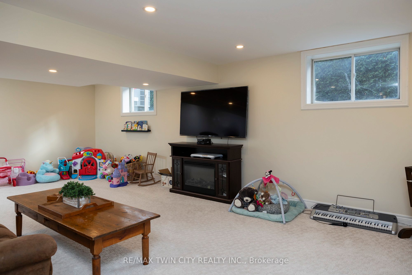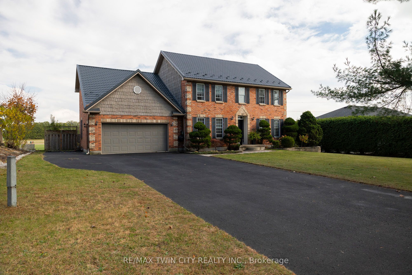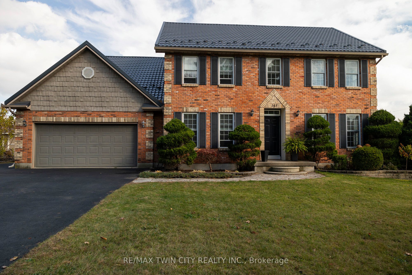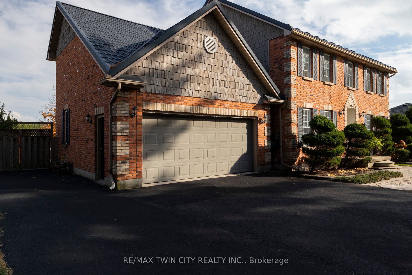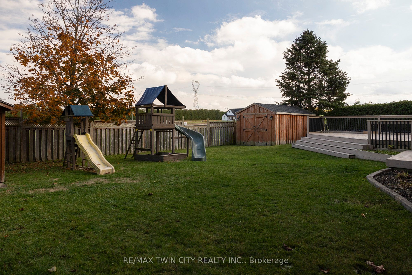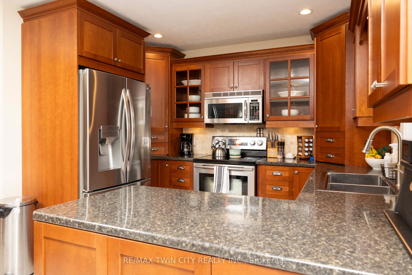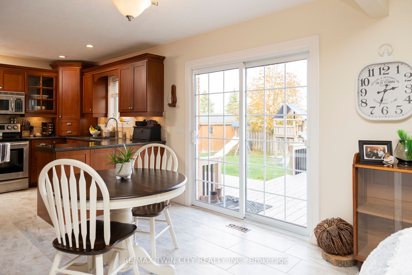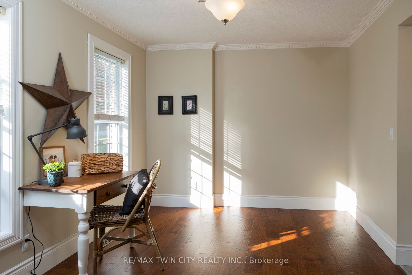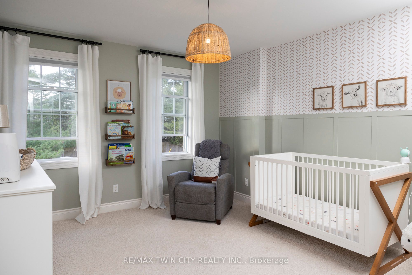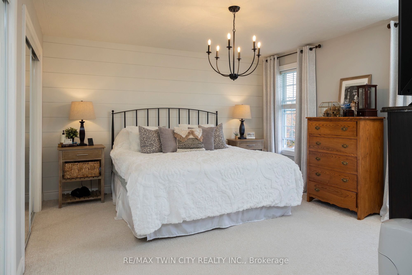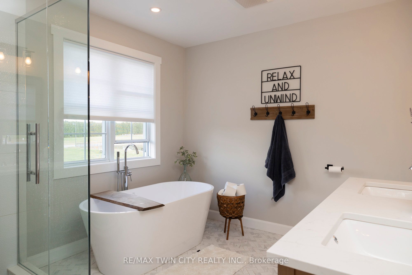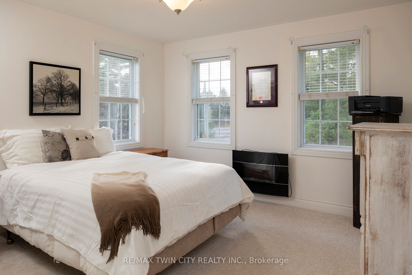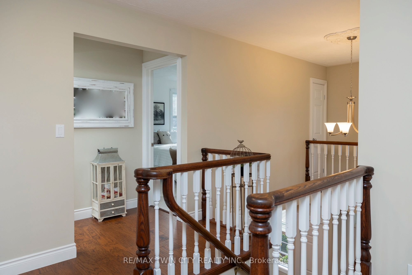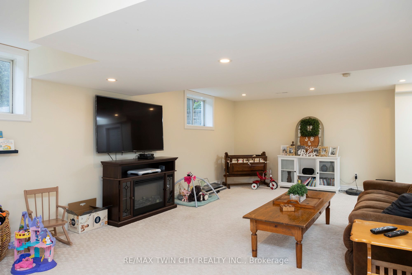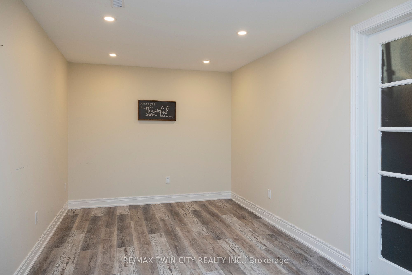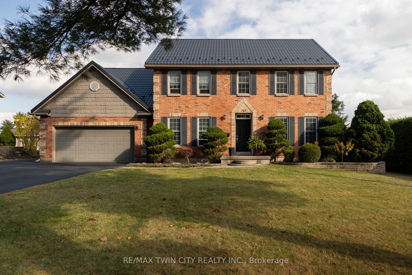
$929,900
Est. Payment
$3,552/mo*
*Based on 20% down, 4% interest, 30-year term
Listed by RE/MAX TWIN CITY REALTY INC.
Rural Residential•MLS #X10413210•Price Change
Room Details
| Room | Features | Level |
|---|---|---|
Kitchen 3.12 × 3.2 m | Eat-in Kitchen | Main |
Dining Room 3.07 × 2.95 m | Main | |
Living Room 4.78 × 4.6 m | Main | |
Dining Room 3.38 × 4.04 m | Main | |
Bedroom 3.68 × 3.63 m | Second | |
Primary Bedroom 4.27 × 3.99 m | Second |
Client Remarks
Absolutely stunning, custom built two storey home with grand curb appeal and a fully fenced rear yard. Look no further, this home & property ticks all the boxes while offering top quality craftsmanship. Complete with 4 large bedrooms, 2.5 gleaming baths, a double car attached garage with inside entry, main floor laundry, spacious principle rooms, huge windows allowing tons of natural light and a cozy fireplace. The warm and inviting kitchen comes complete with all major appliances & with easy access to the spacious back deck for barbecuing or enjoying a meal under the stars. Plenty of back yard space for the kids and dog to run and play while still having the above ground saltwater pool and two storage sheds. The fully finished basement offers a spacious rec-room, office space, utility room and cold room. Huge private driveway that can park numerous vehicles with ease. Mature trees, gorgeous landscaping and the amazing steel roof really round out the property. Immaculately clean and ready for your viewing. Only 10 minutes to Tillsonburg/Norwich/Delhi and less than 30 mins to Brantford and Woodstock. Homes of this calibre do not come along often, so book your private viewing today before this opportunity passes you by.
About This Property
145 JOHN Street, Norwich, N0J 1R0
Home Overview
Basic Information
Walk around the neighborhood
145 JOHN Street, Norwich, N0J 1R0
Shally Shi
Sales Representative, Dolphin Realty Inc
English, Mandarin
Residential ResaleProperty ManagementPre Construction
Mortgage Information
Estimated Payment
$0 Principal and Interest
 Walk Score for 145 JOHN Street
Walk Score for 145 JOHN Street

Book a Showing
Tour this home with Shally
Frequently Asked Questions
Can't find what you're looking for? Contact our support team for more information.
See the Latest Listings by Cities
1500+ home for sale in Ontario

Looking for Your Perfect Home?
Let us help you find the perfect home that matches your lifestyle
