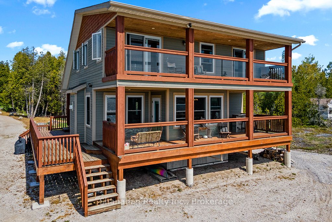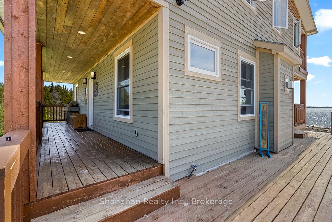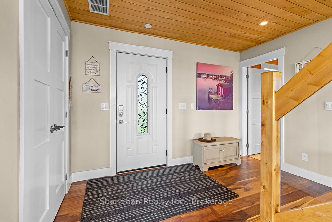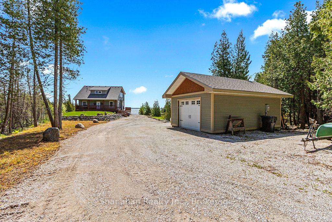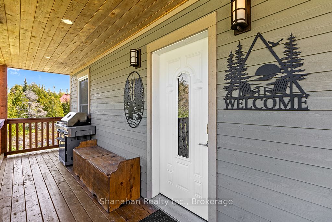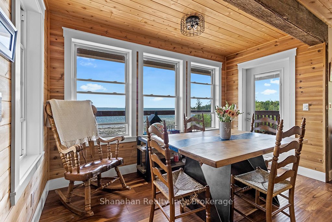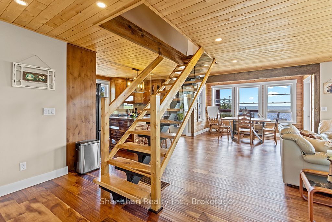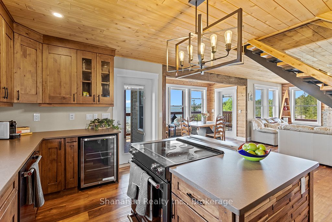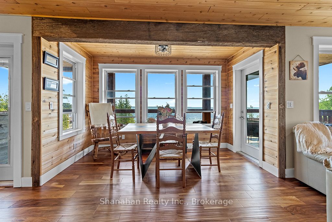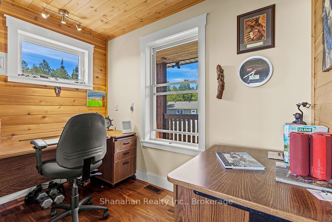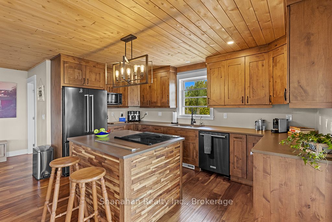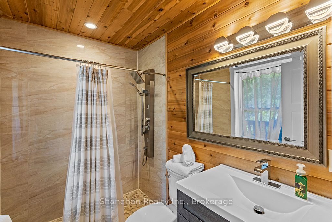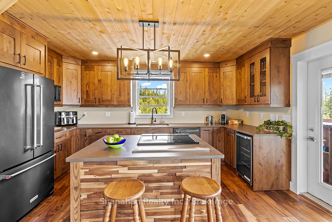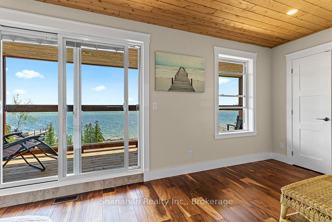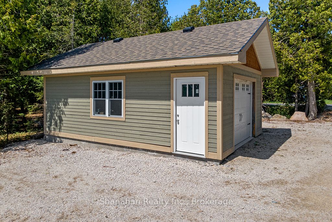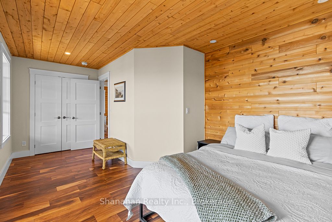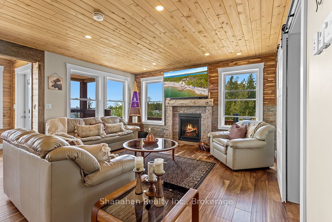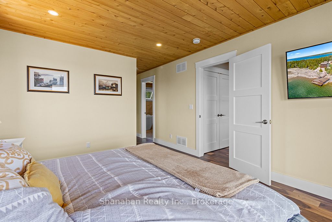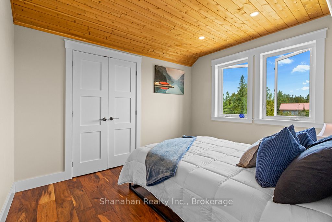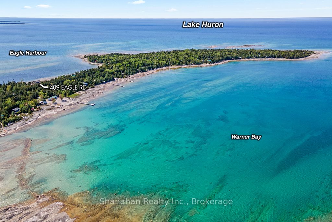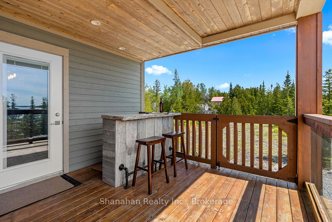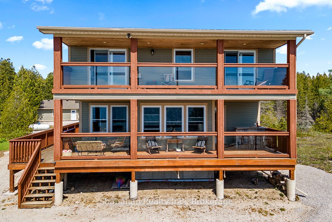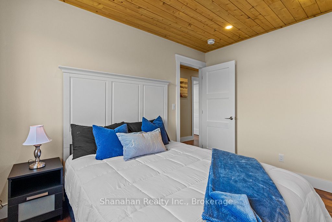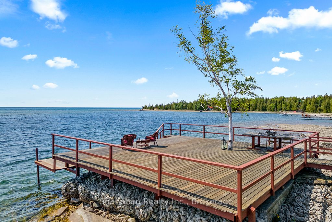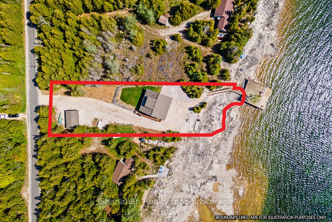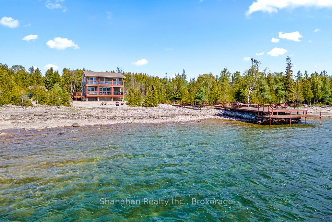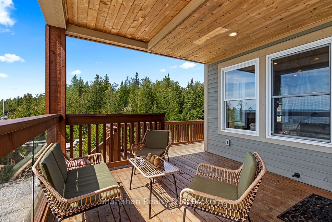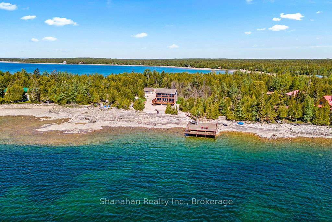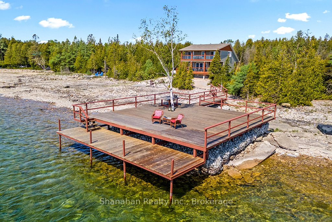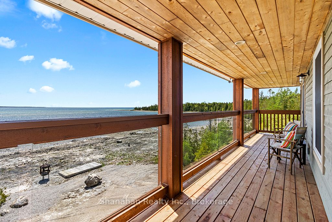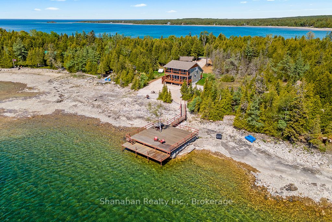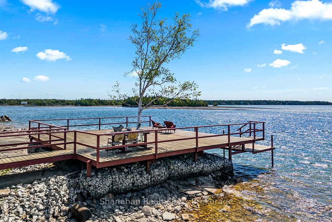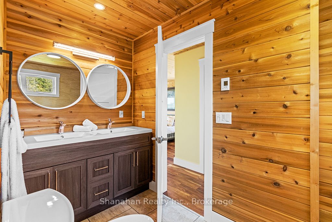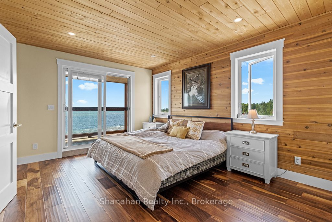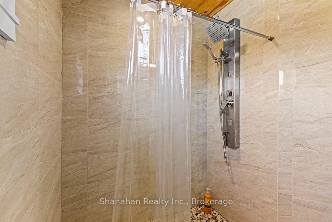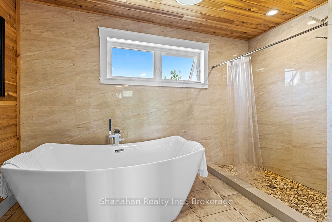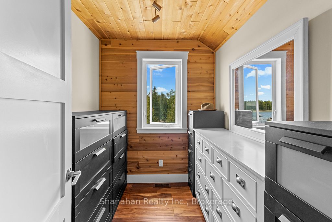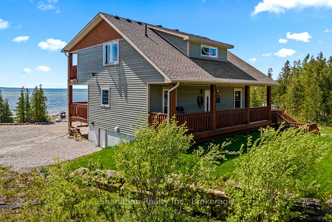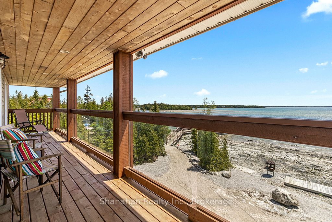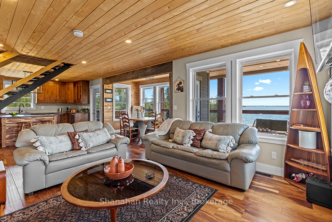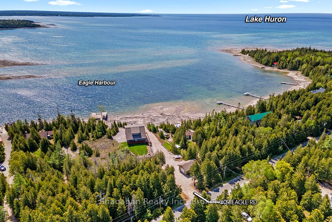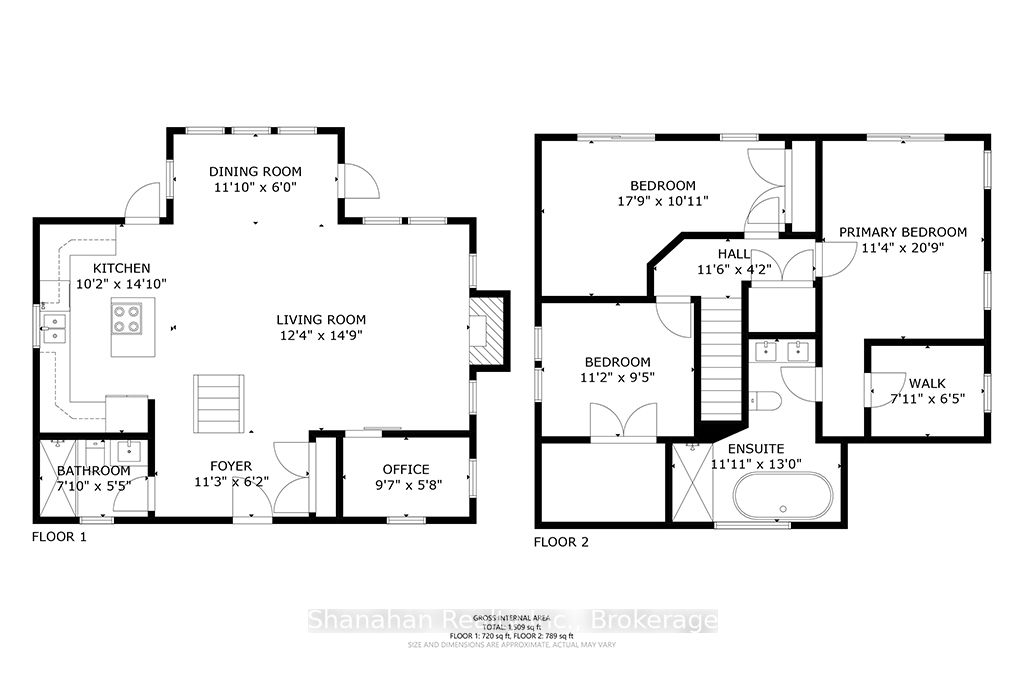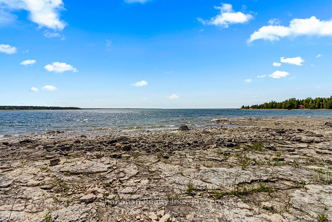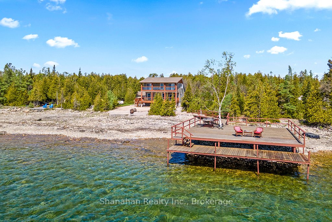
OPEN Sun, 5:00 PM
$1,200,000
Est. Payment
$4,583/mo*
*Based on 20% down, 4% interest, 30-year term
Listed by Shanahan Realty Inc.
Detached•MLS #X12197181•Price Change
Price comparison with similar homes in Northern Bruce Peninsula
Compared to 39 similar homes
60.7% Higher↑
Market Avg. of (39 similar homes)
$746,628
Note * Price comparison is based on the similar properties listed in the area and may not be accurate. Consult licences real estate agent for accurate comparison
Room Details
| Room | Features | Level |
|---|---|---|
Kitchen 4.2 × 3.1 m | Quartz CounterPorcelain FloorCentre Island | Main |
Dining Room 3.3 × 1.8 m | Overlook WaterGlass DoorsWindow | Main |
Living Room 4.5 × 3.7 m | Hardwood FloorStone FireplaceOverlook Water | Main |
Primary Bedroom 6.3 × 3.4 m | W/O To DeckSliding DoorsOverlook Water | Second |
Bedroom 2 5.4 × 3 m | W/O To DeckCedar Closet(s)Overlook Water | Second |
Bedroom 3 3.4 × 2.8 m | Cedar Closet(s)WindowHardwood Floor | Second |
Client Remarks
Stunning custom waterfront home on Eagle Harbour. Walk in the door and feel embraced by the warmth and detail you instantly feel. Entering the foyer with a double closet, take in the open concept main floor with windows all across the back looking directly at the clear blue waters of Lake Huron. The custom staircase was fashioned with Beech wood. The kitchen boasts solid wood cabinets, quartz counters, a unique wood decorated island with the stove that has a rising vent with the push of a button. Black stainless appliances and a wine fridge. Tasteful cottage like light fixtures throughout. Enjoy dining with the water views. There are two doors that take you out to the lower level deck with a live edge bar. The living room has a no mess propane fireplace surrounded by stone and and wood. All wood on walls, ceilings and in closets is Western red cedar. There is no carpet in this home, areas throughout have engineered hand scraped hardwood and porcelain tile. Open the sliding barn door to enter the office space with two windows bringing in natural light. After a day out on the pier or playing on the water, come right in to the main floor bath with an amazing large shower. Multi head shower system to enjoy in the river rock shower. Upstairs the primary bedroom has doors out to the upper deck, a large walk in closet with window and your private 5 piece bath with luxurious soaker tub and separate shower. Second bedroom also has doors leading to the upper deck, and there is a spacious third bedroom. Washer and dryer are located in a closet on second level. The outdoor decks have glass for clear views. The pier has been built with steel and wood on rock cages that is friendly for many aquatic species. Water and Electrical lines are ready for hook up on the huge platform. A lower level on the pier is ideal to moor kayaks and canoes. There is a separate garage and parking for many cars in the gravel laneway. Truly a one of a kind. Move in and enjoy life.
About This Property
409 Eagle Road, Northern Bruce Peninsula, N0H 2R0
Home Overview
Basic Information
Walk around the neighborhood
409 Eagle Road, Northern Bruce Peninsula, N0H 2R0
Shally Shi
Sales Representative, Dolphin Realty Inc
English, Mandarin
Residential ResaleProperty ManagementPre Construction
Mortgage Information
Estimated Payment
$0 Principal and Interest
 Walk Score for 409 Eagle Road
Walk Score for 409 Eagle Road

Book a Showing
Tour this home with Shally
🏠 Open House Times
Frequently Asked Questions
Can't find what you're looking for? Contact our support team for more information.
See the Latest Listings by Cities
1500+ home for sale in Ontario

Looking for Your Perfect Home?
Let us help you find the perfect home that matches your lifestyle
