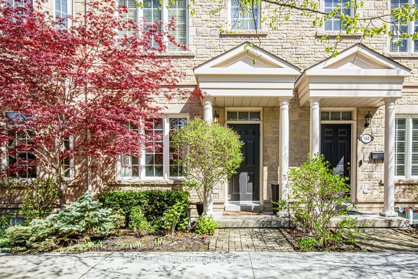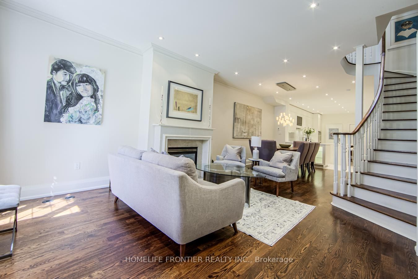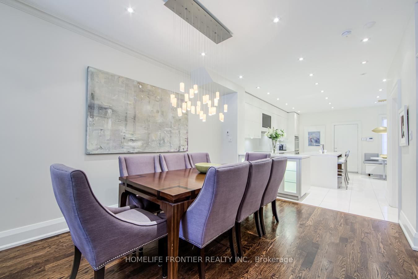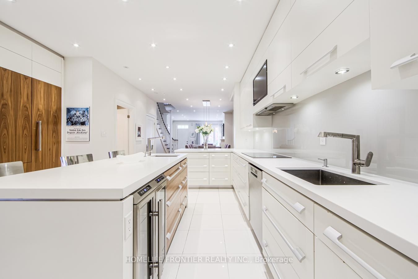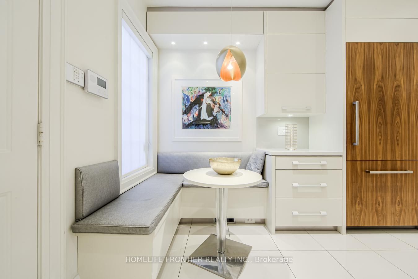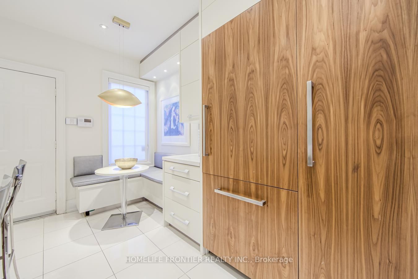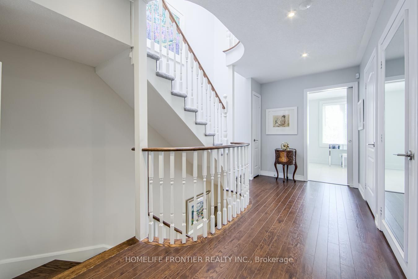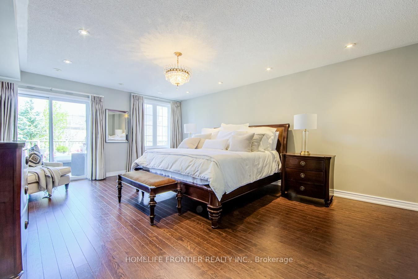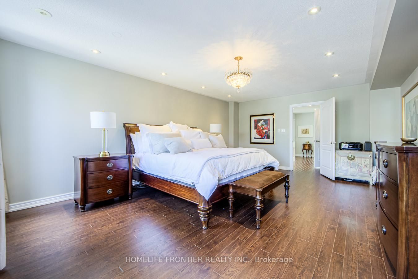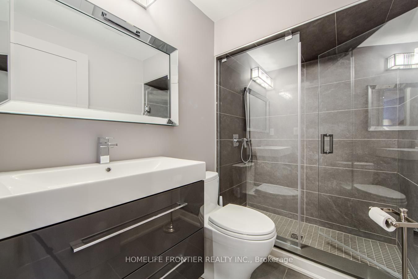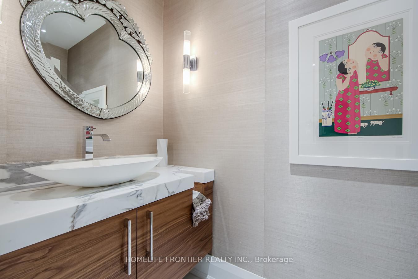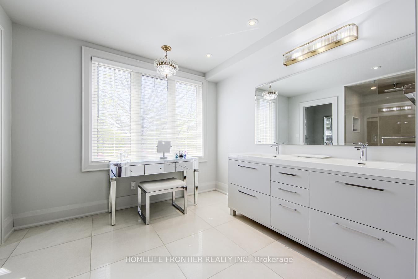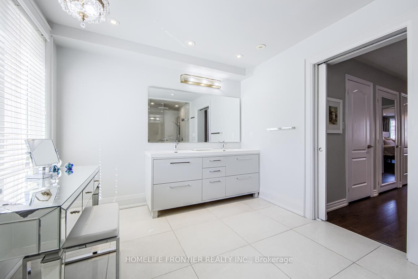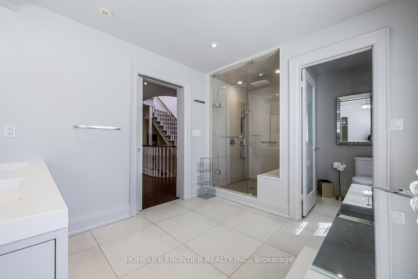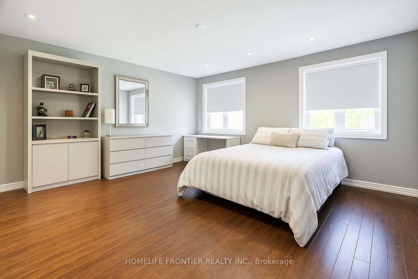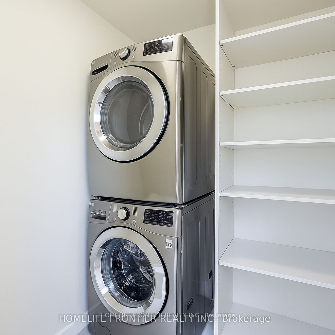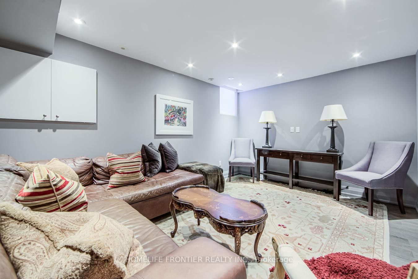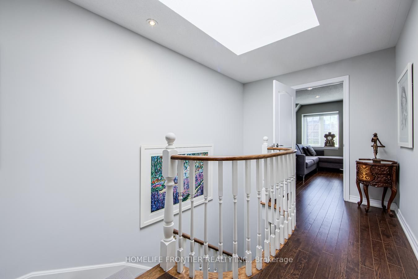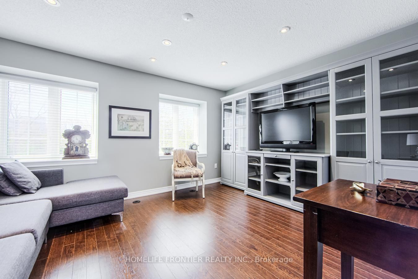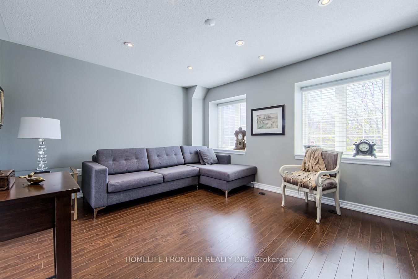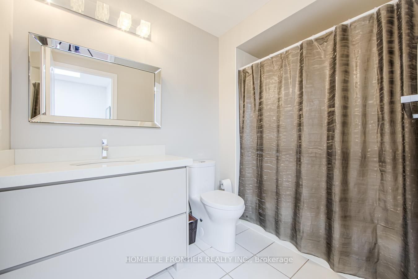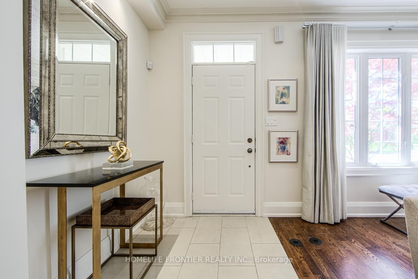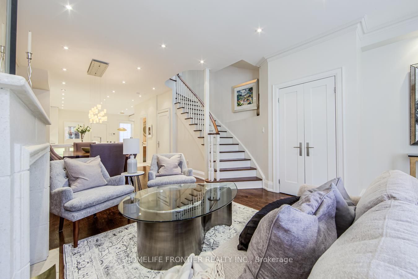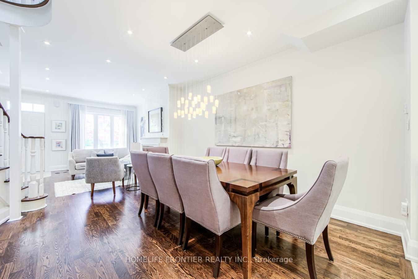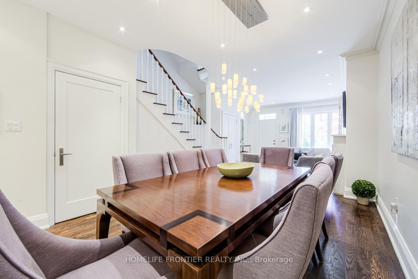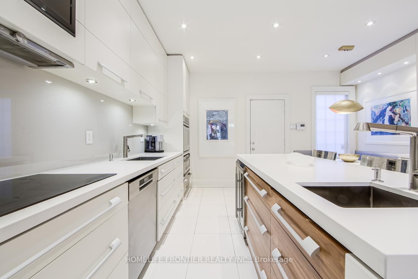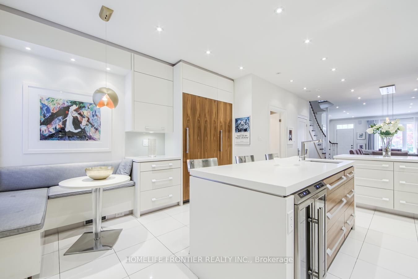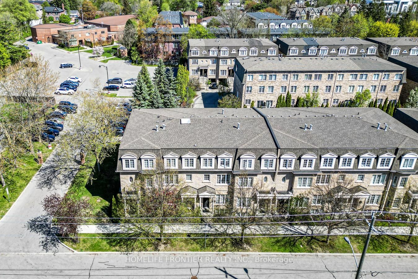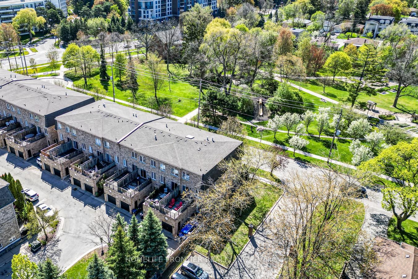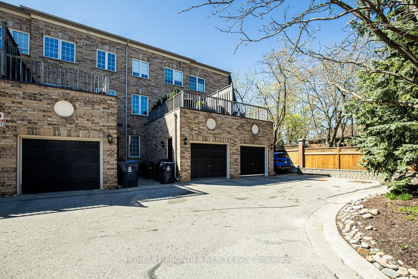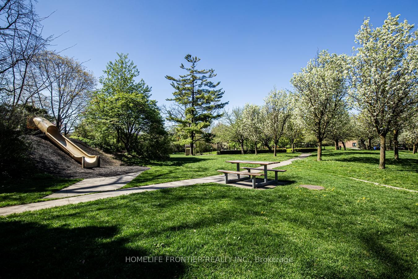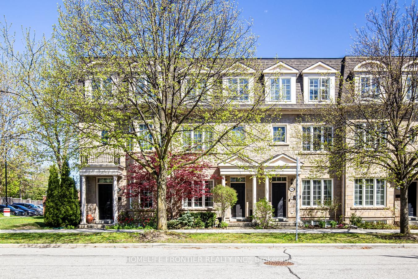
$1,779,000
Est. Payment
$6,795/mo*
*Based on 20% down, 4% interest, 30-year term
Listed by HOMELIFE FRONTIER REALTY INC.
Condo Townhouse•MLS #C12138776•New
Included in Maintenance Fee:
Common Elements
Building Insurance
Parking
CAC
Room Details
| Room | Features | Level |
|---|---|---|
Living Room 9.31 × 4.67 m | Open ConceptHardwood FloorLarge Window | Main |
Dining Room 9.31 × 4.67 m | Open ConceptHardwood FloorCombined w/Living | Main |
Kitchen 5.54 × 3.54 m | Porcelain FloorW/O To GarageStainless Steel Appl | Main |
Primary Bedroom 6.28 × 4.54 m | 5 Pc BathW/O To TerraceHardwood Floor | Second |
Bedroom 2 6.28 × 4.54 m | Hardwood FloorLarge ClosetLarge Window | Third |
Bedroom 3 4.65 × 4.14 m | Hardwood FloorLarge ClosetLarge Window | Third |
Client Remarks
An architectural gem in an unbeatable location-this absolutely gorgeous, executive townhome offers refined living with high-end designer finishes, luxurious upgrades, and an exceptionally functional layout spanning four impressive levels. The main floor features soaring 9-foot ceilings, pot lights throughout, and a flowing open-concept living and dining area designed for both everyday comfort and stylish entertaining. The chef's kitchen is a true statement-custom designed with a large center island, caesarstone countertops, a bar sink, and sleek back-painted glass backsplash. It comes fully equipped with top-of-the-line appliances, including a Thermador extra wide fridge, Gaggenau cooktop, Miele hood fan, Bosch dishwasher, and built-in Dacor oven, microwave, and warming drawer. Convenient walk-out access to the garage from the main level adds rare practicality to this luxurious space. Upstairs, two oversized bedrooms offer generous closets and natural light. The entire second floor is dedicated to an extraordinary primary retreat with two expansive closets, a spa-inspired five-piece ensuite, and a lush, tree-lined private terrace-an outdoor sanctuary perfect for morning coffee or evening relaxation. The lower level boasts a finished basement ideal for a media lounge, gym or work-from-home setup. With two parking spaces-one in a private garage and one outdoor, Samsung washer and dryer, BBQ, and premium ceramic porcelain floors, this home truly has it all. Located very close to Yonge Street, world-class dining, transit, shops and more, this one-of-a-kind residence blends high design with turnkey convenience in one of the city's most coveted locations.
About This Property
98B Ellerslie Avenue, North York, M2N 1X8
Home Overview
Basic Information
Amenities
BBQs Allowed
Walk around the neighborhood
98B Ellerslie Avenue, North York, M2N 1X8
Shally Shi
Sales Representative, Dolphin Realty Inc
English, Mandarin
Residential ResaleProperty ManagementPre Construction
Mortgage Information
Estimated Payment
$0 Principal and Interest
 Walk Score for 98B Ellerslie Avenue
Walk Score for 98B Ellerslie Avenue

Book a Showing
Tour this home with Shally
Frequently Asked Questions
Can't find what you're looking for? Contact our support team for more information.
See the Latest Listings by Cities
1500+ home for sale in Ontario

Looking for Your Perfect Home?
Let us help you find the perfect home that matches your lifestyle
