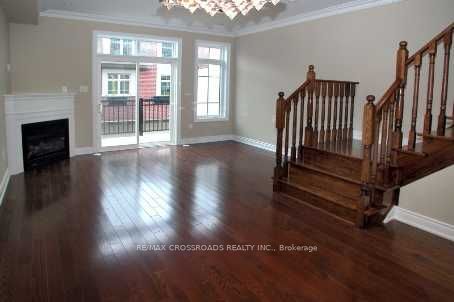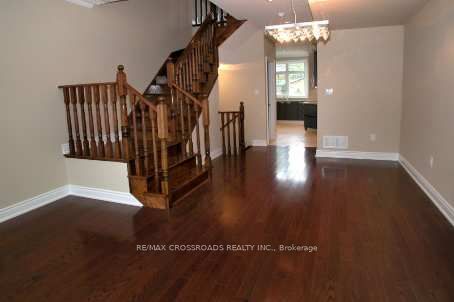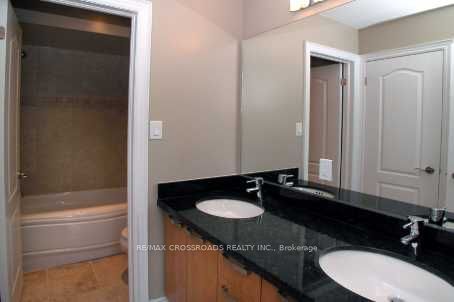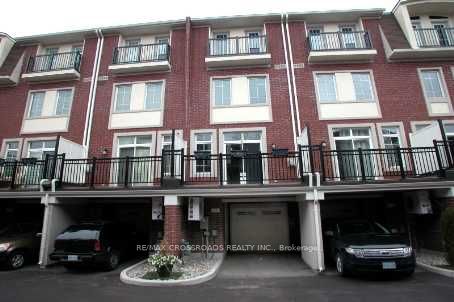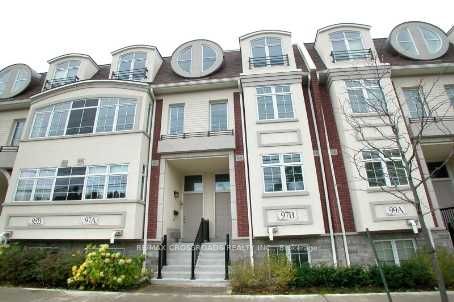
$3,650 /mo
Listed by RE/MAX CROSSROADS REALTY INC.
Att/Row/Townhouse•MLS #C12150105•Leased
Room Details
| Room | Features | Level |
|---|---|---|
Living Room 4.05 × 2.85 m | Hardwood FloorCombined w/DiningGas Fireplace | Main |
Dining Room 4.05 × 2.65 m | Hardwood FloorCombined w/LivingPot Lights | Main |
Kitchen 2.81 × 2.8 m | Marble FloorGranite CountersOverlooks Frontyard | Main |
Bedroom 4.07 × 2.75 m | BroadloomCloset | Second |
Primary Bedroom 3.39 × 3.38 m | Broadloom4 Pc EnsuiteHis and Hers Closets | Third |
Bedroom 4.07 × 3.02 m | BroadloomCloset | Third |
Client Remarks
Lux Townhome Across From Park & Close To TTC. Harwood Fl Thur-Out Main Fl, 2Nd & 3rd Fl Hallway, Modern Kit With Granite Countertop & Valance Lights. Gas Line In Balcony For Bbq. 2Nd Fl Laundry. Skylight Over Staircase.
About This Property
97B Finch Avenue, North York, M2N 2H6
Home Overview
Basic Information
Walk around the neighborhood
97B Finch Avenue, North York, M2N 2H6
Shally Shi
Sales Representative, Dolphin Realty Inc
English, Mandarin
Residential ResaleProperty ManagementPre Construction
 Walk Score for 97B Finch Avenue
Walk Score for 97B Finch Avenue

Book a Showing
Tour this home with Shally
Frequently Asked Questions
Can't find what you're looking for? Contact our support team for more information.
See the Latest Listings by Cities
1500+ home for sale in Ontario

Looking for Your Perfect Home?
Let us help you find the perfect home that matches your lifestyle
