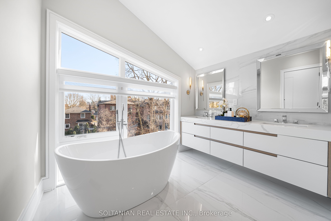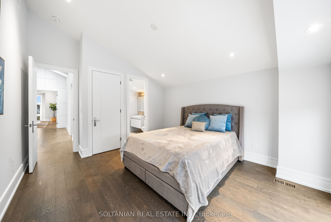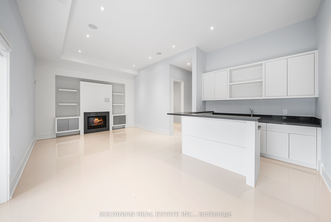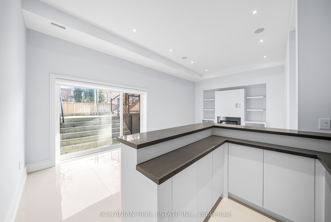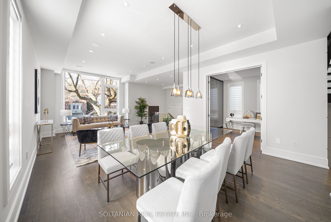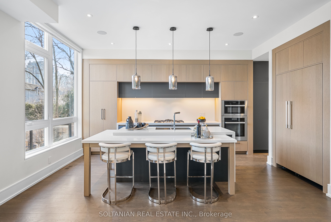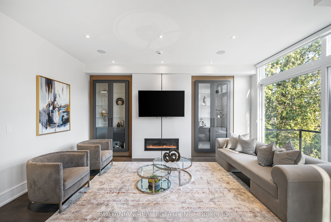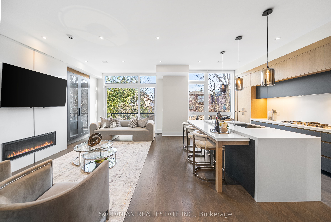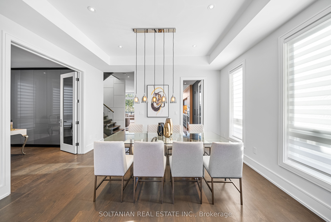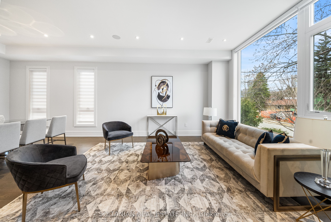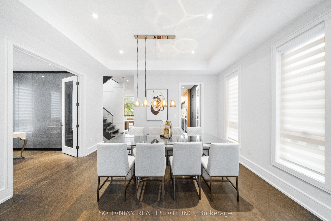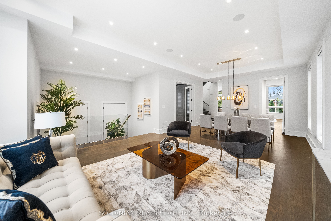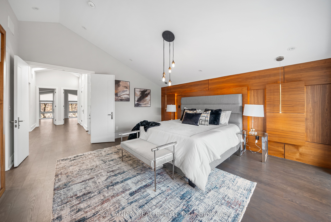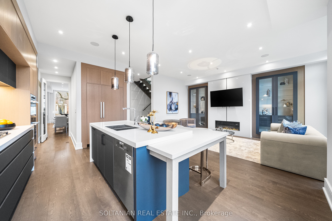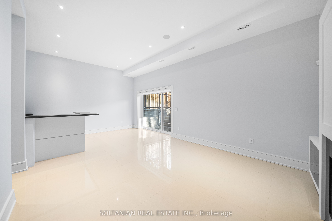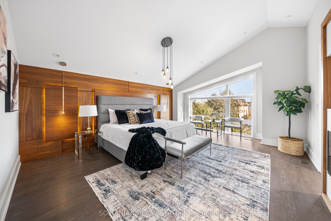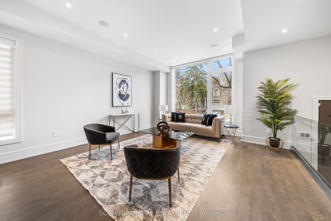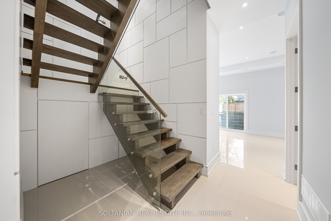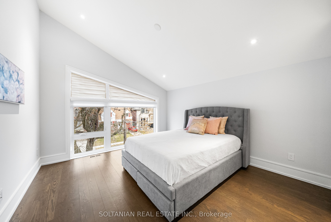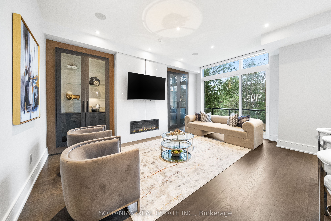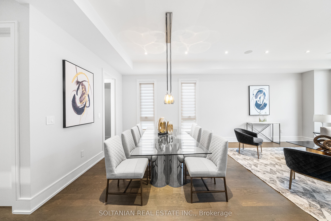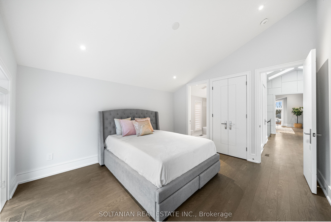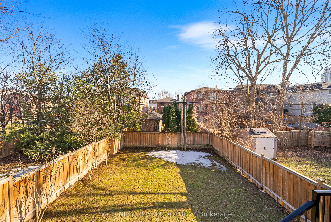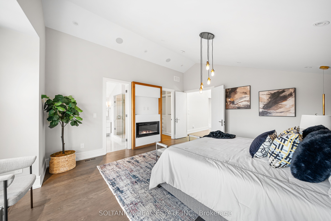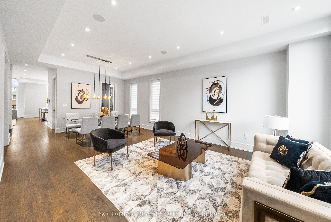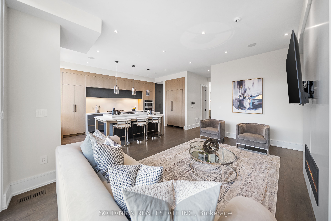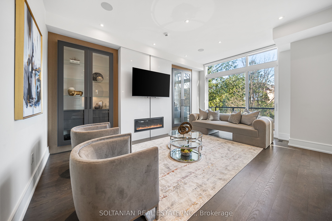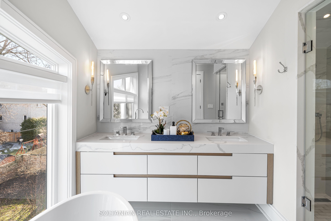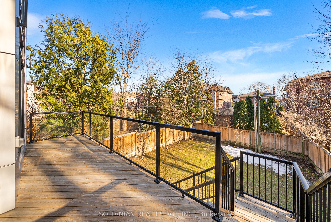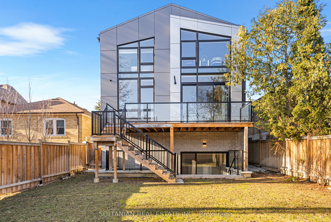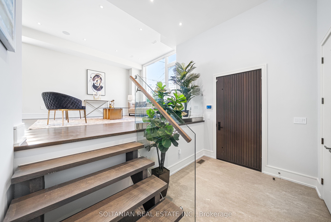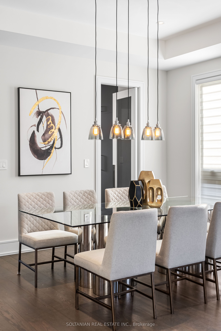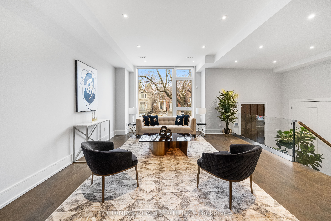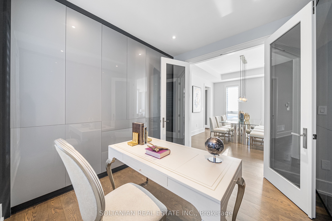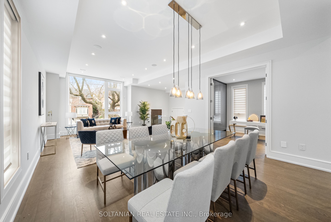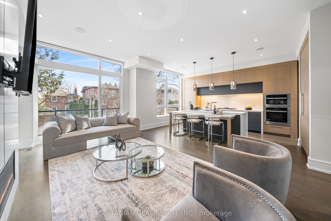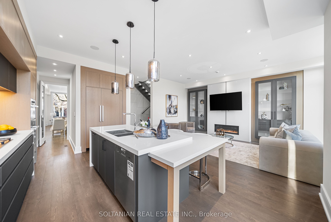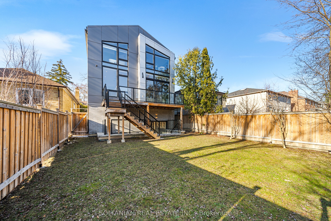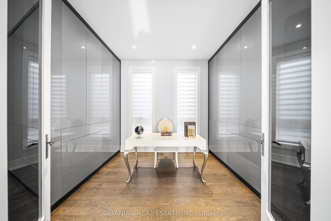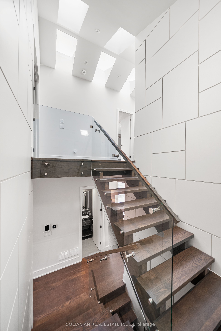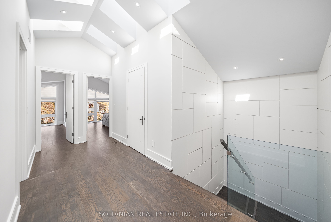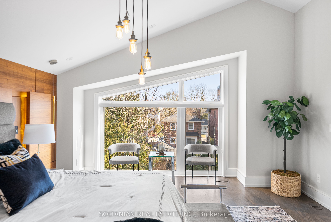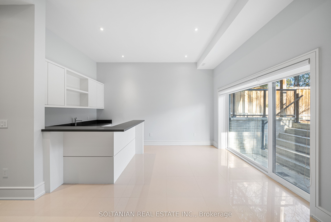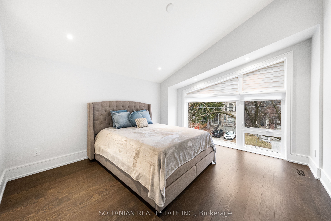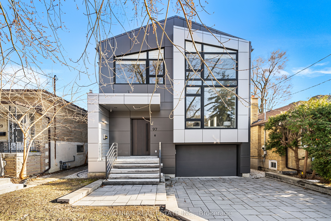
$3,099,000
Est. Payment
$11,836/mo*
*Based on 20% down, 4% interest, 30-year term
Listed by SOLTANIAN REAL ESTATE INC.
Detached•MLS #C12029511•New
Room Details
| Room | Features | Level |
|---|---|---|
Living Room 4.51 × 3.72 m | Open ConceptBuilt-in SpeakersLarge Window | Main |
Dining Room 4.51 × 3.72 m | Open ConceptBuilt-in SpeakersPot Lights | Main |
Kitchen 5.8 × 5.8 m | Centre IslandStainless Steel ApplOpen Concept | Main |
Primary Bedroom 5.66 × 4 m | FireplaceWalk-In Closet(s)6 Pc Ensuite | Second |
Bedroom 2 4 × 2.69 m | B/I ShelvesWindowSemi Ensuite | Second |
Bedroom 3 4.73 × 3.4 m | Pot LightsClosetSemi Ensuite | Second |
Client Remarks
A masterpiece of modern luxury, this custom-built home on a premium south lot offers an exquisite blend of sophistication and warmth in the highly sought-after Willowdale East neighborhood. Featuring 4+1 bedrooms, an open-concept perfect layout, and meticulous design, this home is expertly crafted, tastefully designed, and conveniently located on coveted Parkview Ave! The open-concept living and dining area is adorned with elegant hardwood floors, pot lights, and built-in speakers, creating a bright and inviting space for entertaining. The family room boasts a sleek built-in entertainment unit, a cozy fireplace. A gourmet kitchen is beautifully appointed with built-in appliances, a custom backsplash, and a spacious center island, ideal for culinary creations and casual gatherings. A statement floating staircase with glass railings leads to the serene primary retreat, featuring a stunning designer accent wall, a boutique-style walk-in closet, and a spa-inspired 6-piece ensuite with a soaking tub and a glass-enclosed shower. The second floor is enhanced by multiple skylights, illuminating the space with an abundance of natural light. The spacious walk-up basement is designed for entertainment, offering a stylish recreation area complete with a fireplace and a wet bar. It also features an additional bedroom and a 3-piece bathroom, making it perfect for guests or extended family. Perfectly positioned within walking distance to Yonge Street, parks, and the subway, this extraordinary home combines modern elegance with everyday convenience. Situated near top-ranked schools (Earl Haig S.S., Cummer Valley M.S., McKee P.S.) and Mitchell Field Community Centre with extensive indoor and outdoor amenities, this home is a true gem for those seeking luxury, comfort, and an unbeatable location.
About This Property
97 Parkview Avenue, North York, M2N 3Y4
Home Overview
Basic Information
Walk around the neighborhood
97 Parkview Avenue, North York, M2N 3Y4
Shally Shi
Sales Representative, Dolphin Realty Inc
English, Mandarin
Residential ResaleProperty ManagementPre Construction
Mortgage Information
Estimated Payment
$0 Principal and Interest
 Walk Score for 97 Parkview Avenue
Walk Score for 97 Parkview Avenue

Book a Showing
Tour this home with Shally
Frequently Asked Questions
Can't find what you're looking for? Contact our support team for more information.
See the Latest Listings by Cities
1500+ home for sale in Ontario

Looking for Your Perfect Home?
Let us help you find the perfect home that matches your lifestyle
