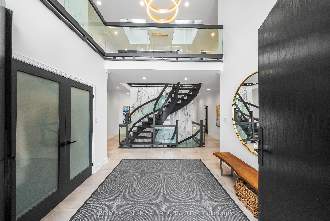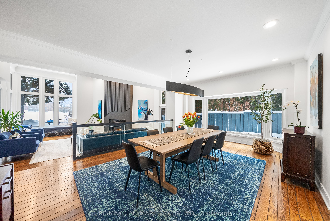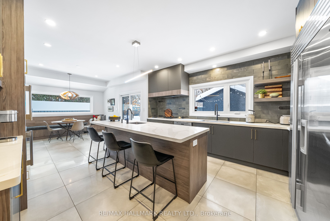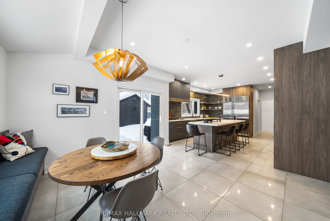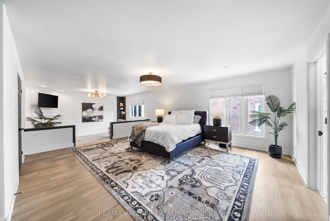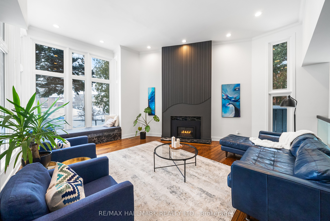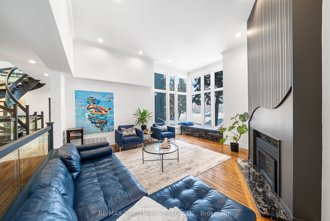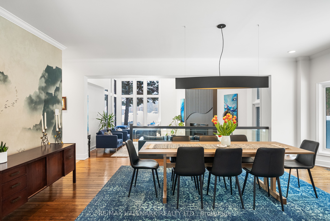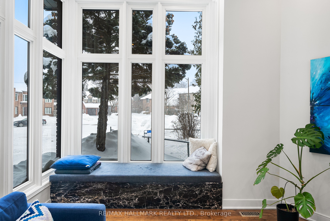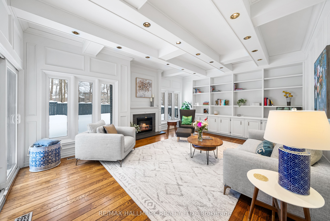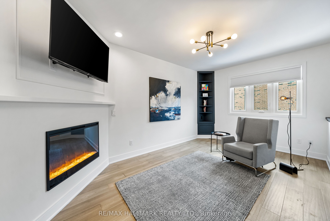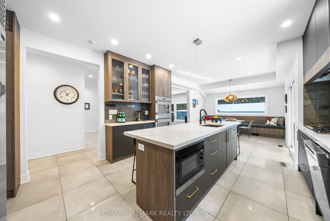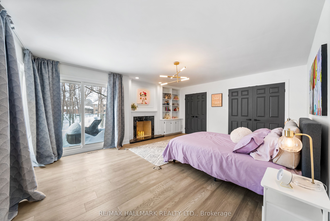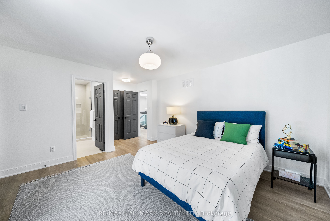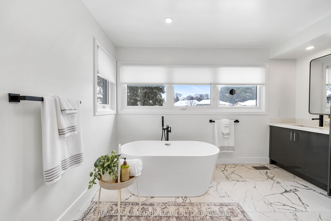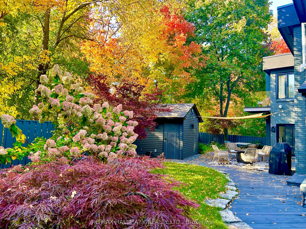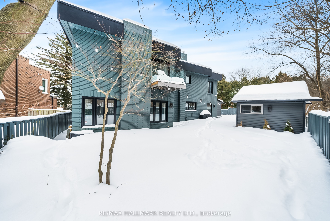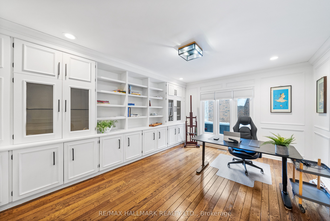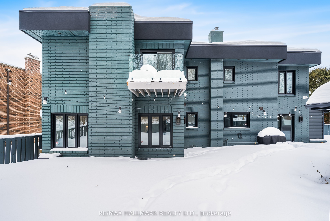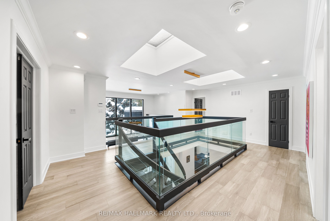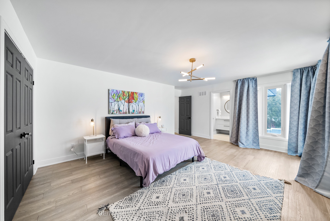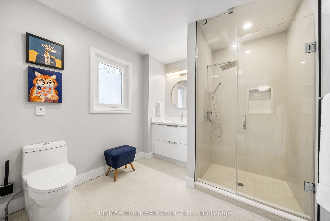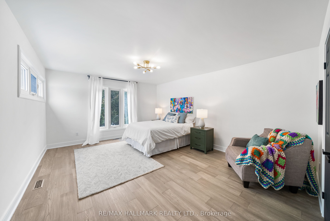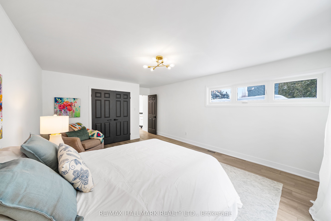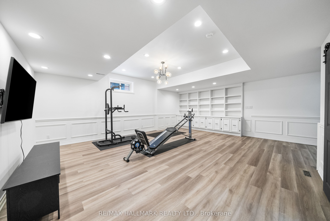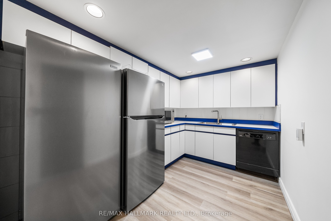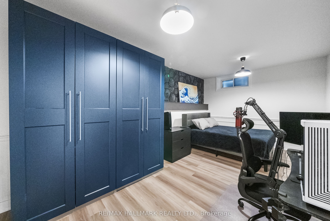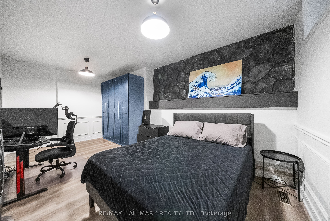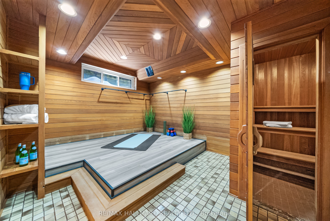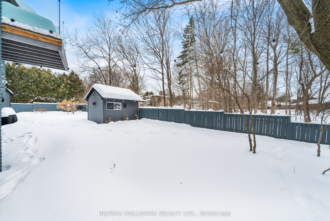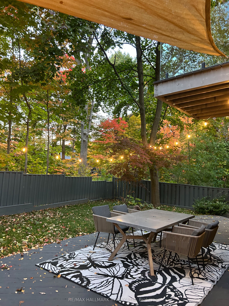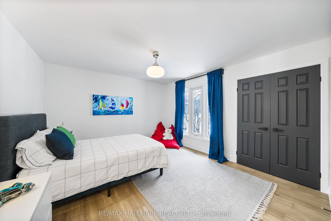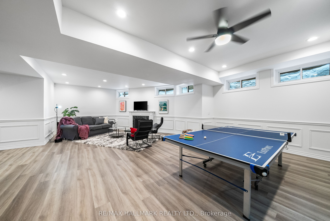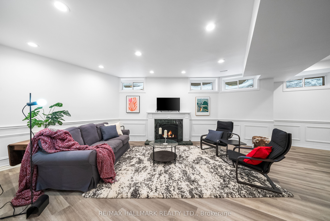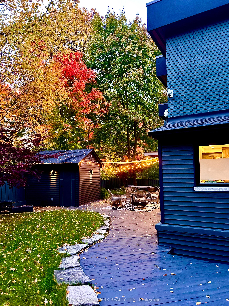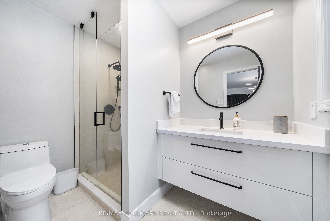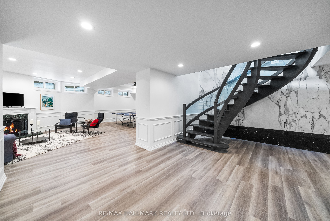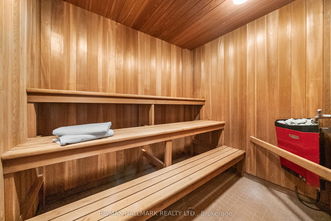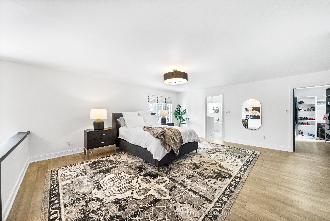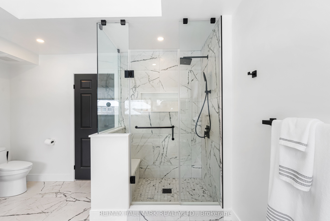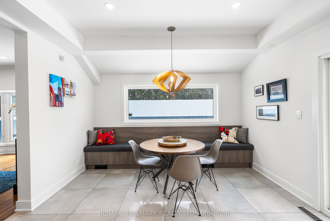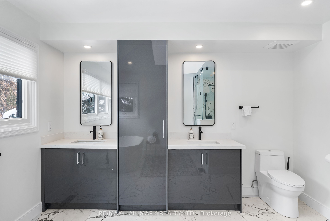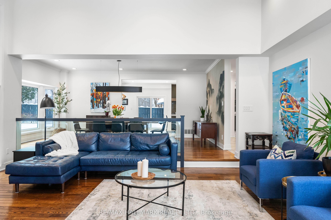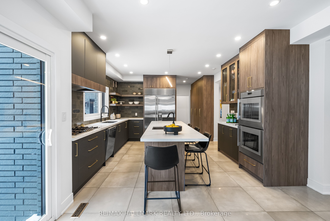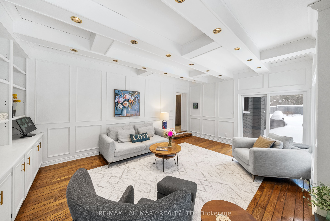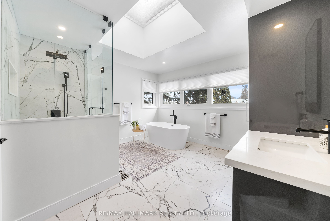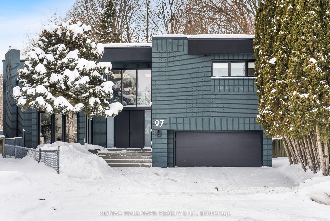
$4,299,000
Est. Payment
$16,419/mo*
*Based on 20% down, 4% interest, 30-year term
Listed by RE/MAX HALLMARK REALTY LTD.
Detached•MLS #C11980916•New
Room Details
| Room | Features | Level |
|---|---|---|
Living Room 6.08 × 5.72 m | Open ConceptMarble FireplaceHardwood Floor | Main |
Dining Room 6.46 × 4.37 m | Overlooks LivingBay WindowCrown Moulding | Main |
Kitchen 6.59 × 4.52 m | Centre IslandQuartz CounterStainless Steel Appl | Main |
Primary Bedroom 9.13 × 6.2 m | Ensuite BathWalk-In Closet(s)Electric Fireplace | Second |
Bedroom 2 5.43 × 4.6 m | 3 Pc EnsuiteLarge ClosetW/O To Balcony | Second |
Bedroom 3 5.28 × 3.77 m | 3 Pc EnsuiteDouble ClosetHardwood Floor | Second |
Client Remarks
Experience unparalleled luxury in this custom-designed 4+1 bed, 6-bath home in coveted Bayview Village backing onto the ravine. Extensively renovated top-to-bottom (2022/2023), no detail overlooked with new floors, all modern kitchen &baths, windows, professional landscaping, energy-efficient windows, light fixtures w/ warm LED lighting, George Ha security system, roof (2021), sump pump, updated electrical & more! Grand foyer with 18ft ceilings, & an Italian marble feature wall. The expansive living room with 12ft ceilings is anchored by a marble fireplace with a custom, ceiling-height overmantel and large windows providing a tranquil view of the cul-de-sac. The inviting chef's kitchen is the heart of the home, equipped with top-of-the-line appliances, stunning quartz countertops, a full pantry wall, and a generous breakfast bar perfect for hosting. Family-sized with an eat-in area featuring a custom-made bench with (more!!) hidden storage. The family room is elegant and functional for everyday memory-making, and the main floor office is flexible for a bedroom. Upstairs, the private primary suite features a lavish 6-pc ensuite, sunken sitting area with fireplace, and expansive walk-in closet. The additional three bedrooms offer large closets with organizers and b/i lighting, two ensuites, plus a family bath. Bright and open 2000sqft finished basement features two recreation areas, a kitchenette, 5th bedroom, ample storage, and a dedicated spa room with a sauna for ultimate relaxation. 2 furnaces, 2 a/cs, 2 hot water tanks (owned). Outside is a tranquil, picturesque retreat overlooking ravine nature. The sizable pie-shaped lot offers a wraparound patio great for dining & lounging and a shed/workshop with its own electrical panel (amps for EV car option). Renovated & redesigned with detailed & numerous upgrades - it's an absolute must see! Located within the Earl Haig catchment, minutes to shops, parks, amenities, DVP/ 401.
About This Property
97 Clarinda Drive, North York, M2K 2V2
Home Overview
Basic Information
Walk around the neighborhood
97 Clarinda Drive, North York, M2K 2V2
Shally Shi
Sales Representative, Dolphin Realty Inc
English, Mandarin
Residential ResaleProperty ManagementPre Construction
Mortgage Information
Estimated Payment
$0 Principal and Interest
 Walk Score for 97 Clarinda Drive
Walk Score for 97 Clarinda Drive

Book a Showing
Tour this home with Shally
Frequently Asked Questions
Can't find what you're looking for? Contact our support team for more information.
See the Latest Listings by Cities
1500+ home for sale in Ontario

Looking for Your Perfect Home?
Let us help you find the perfect home that matches your lifestyle
