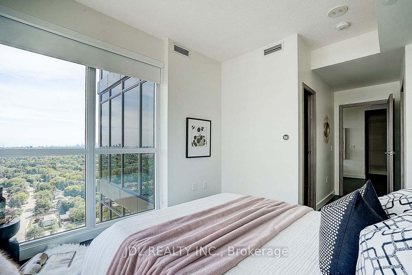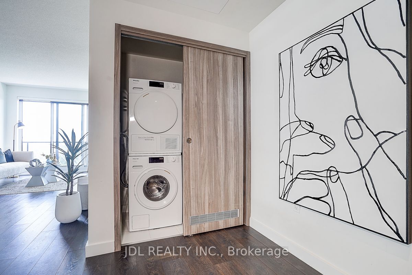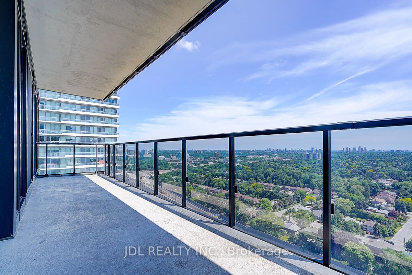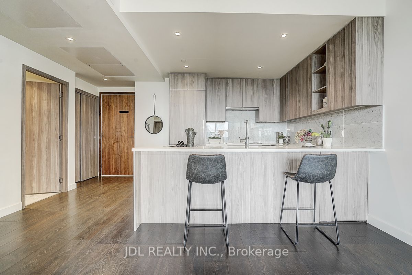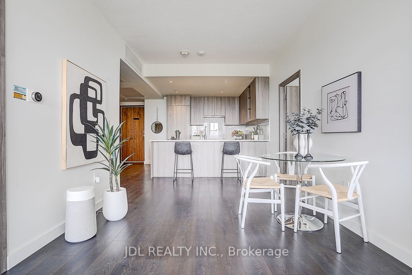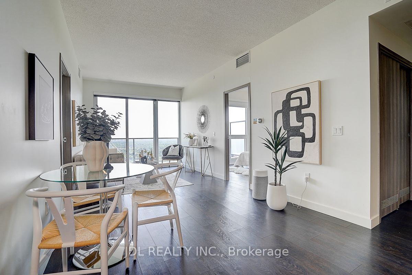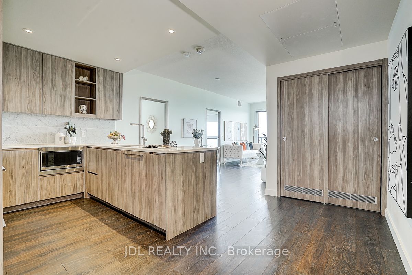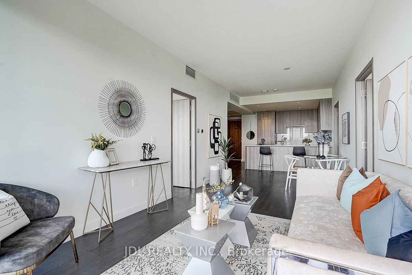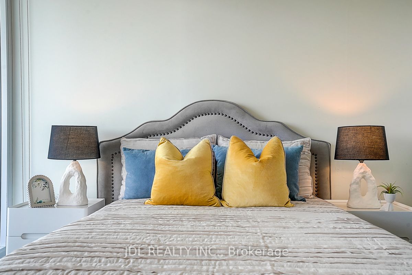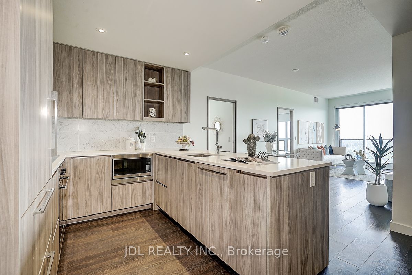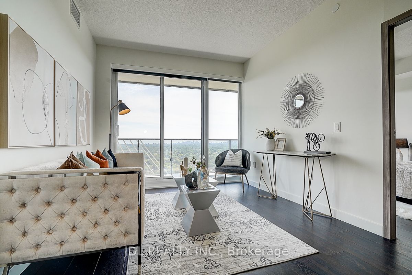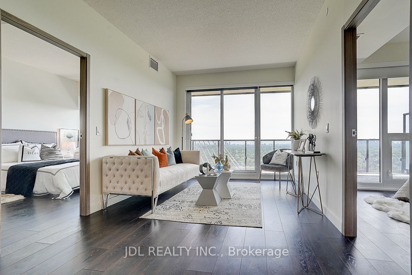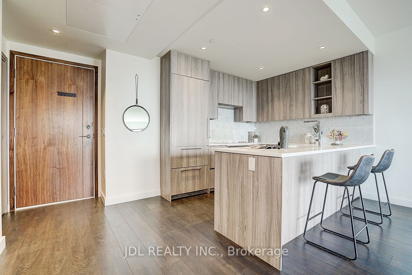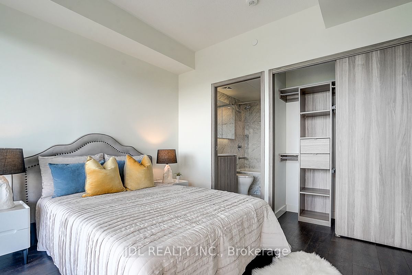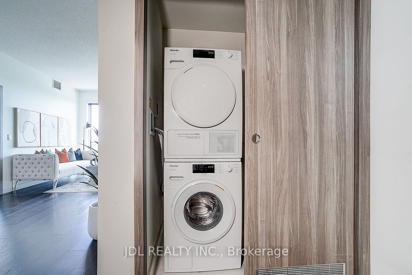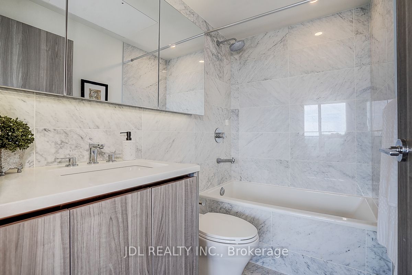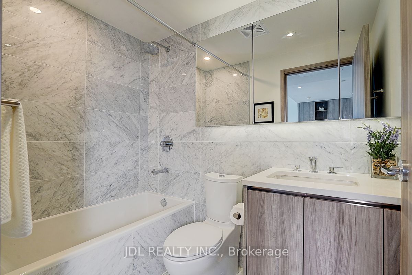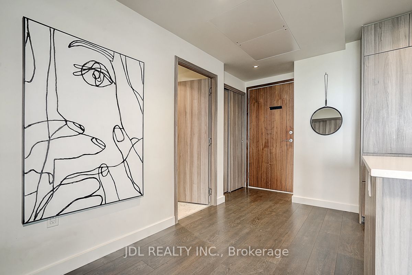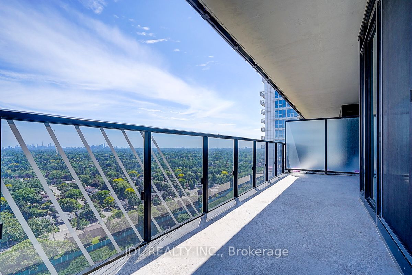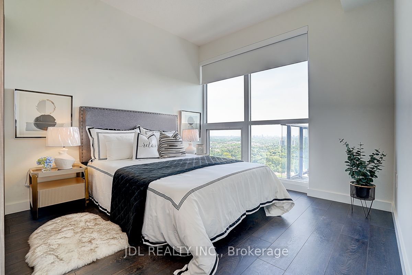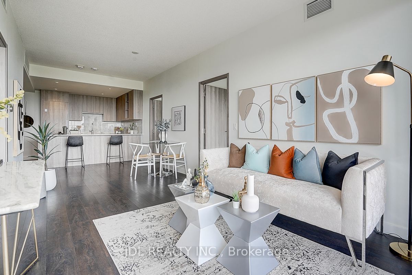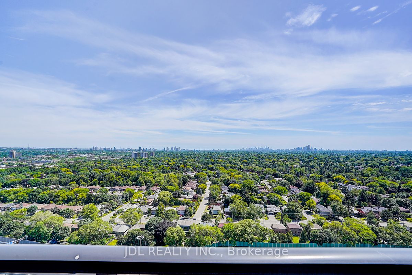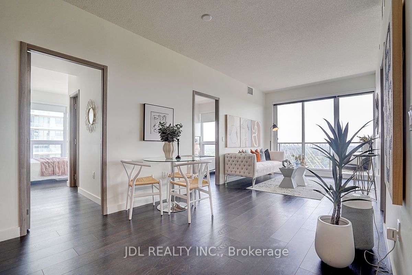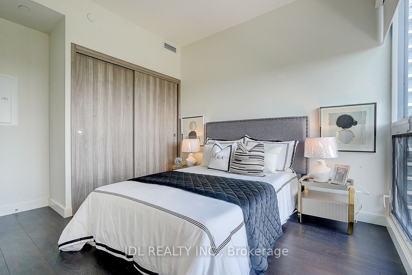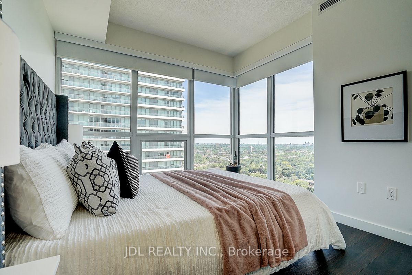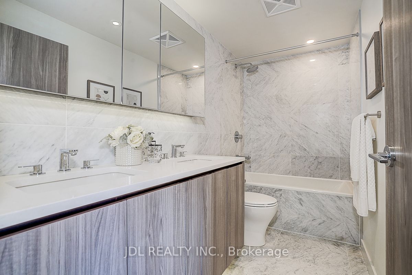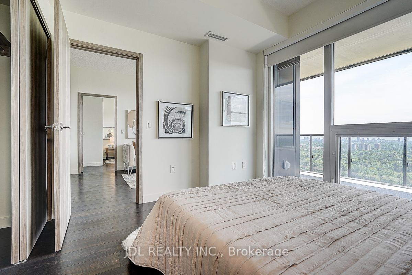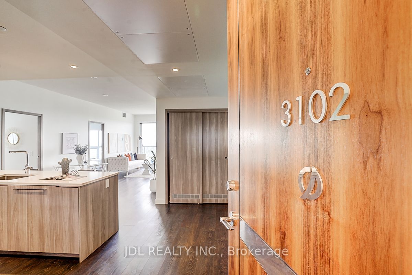
$1,088,000
Est. Payment
$4,155/mo*
*Based on 20% down, 4% interest, 30-year term
Listed by JDL REALTY INC.
Condo Apartment•MLS #C11970706•Price Change
Included in Maintenance Fee:
Water
Common Elements
Building Insurance
Parking
Room Details
| Room | Features | Level |
|---|---|---|
Living Room | Window Floor to CeilingW/O To BalconySouth View | Flat |
Dining Room | Combined w/LivingOpen ConceptSouth View | Flat |
Kitchen | B/I AppliancesModern Kitchen | Flat |
Primary Bedroom | Walk-In Closet(s)4 Pc EnsuiteSouth View | Flat |
Bedroom 2 | Window Floor to Ceiling4 Pc EnsuiteSouth View | Flat |
Bedroom 3 | Window Floor to CeilingB/I ClosetSouth View | Flat |
Client Remarks
Luxury South East Corner Unit With 9' Ft Ceiling By Concord Seasons. Breathtaking View Of Overlooking Green Forest And Southside Downtown Toronto. This Spacious 3Br Unit /W 1090 SqFt.+175 SqFt Balcony. Features Floor To Ceiling Windows; Modern Kitchen With Quartz Counter Top, Built-In Miele Appliances. 80,000 SF Of Mega Club Building Amenities Include : 24/7 Concierge, Touchless Car Wash & Indoor Pool, Fitness/Yoga Studio,Gym, Party Room, Lounge. Walkable Access To Bessarion And Leslie Subway Stns, Hwy401, And Dvp,etc. Please Don't miss out!
About This Property
95 Mcmahon Drive, North York, M2K 0H2
Home Overview
Basic Information
Amenities
Car Wash
Concierge
Gym
Indoor Pool
Party Room/Meeting Room
Tennis Court
Walk around the neighborhood
95 Mcmahon Drive, North York, M2K 0H2
Shally Shi
Sales Representative, Dolphin Realty Inc
English, Mandarin
Residential ResaleProperty ManagementPre Construction
Mortgage Information
Estimated Payment
$0 Principal and Interest
 Walk Score for 95 Mcmahon Drive
Walk Score for 95 Mcmahon Drive

Book a Showing
Tour this home with Shally
Frequently Asked Questions
Can't find what you're looking for? Contact our support team for more information.
See the Latest Listings by Cities
1500+ home for sale in Ontario

Looking for Your Perfect Home?
Let us help you find the perfect home that matches your lifestyle

