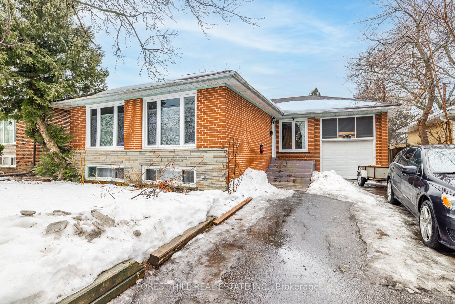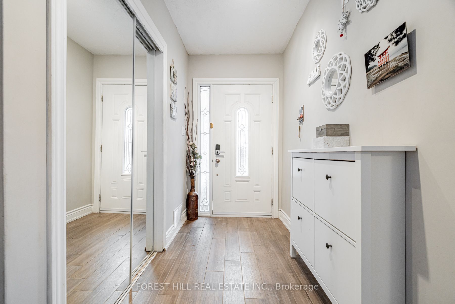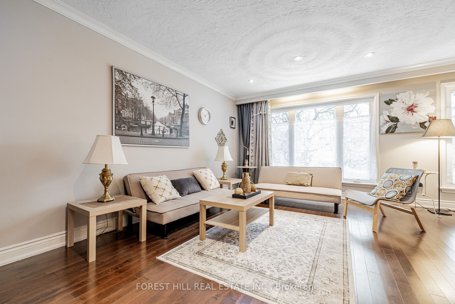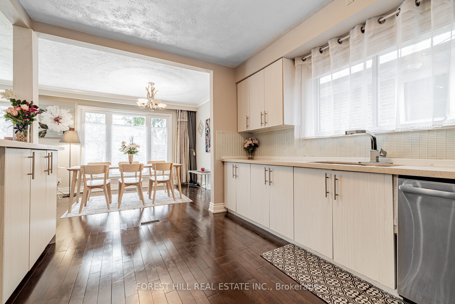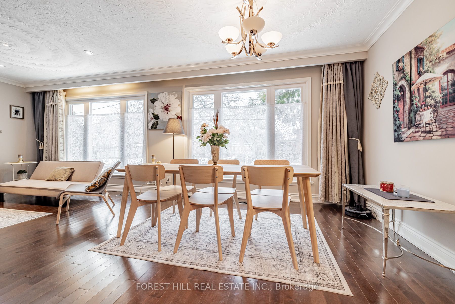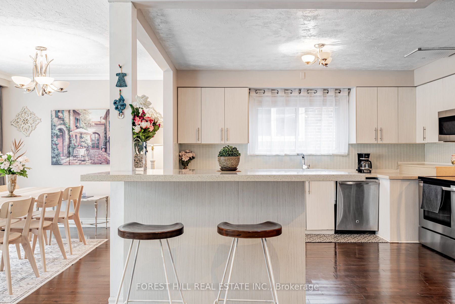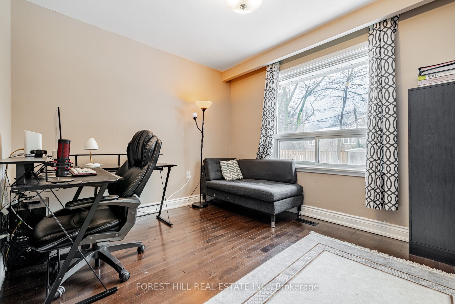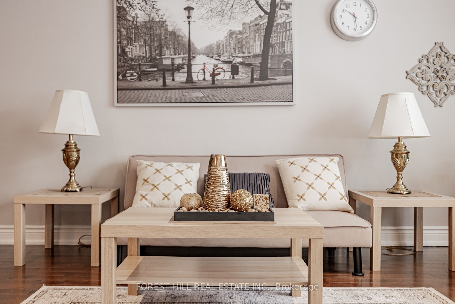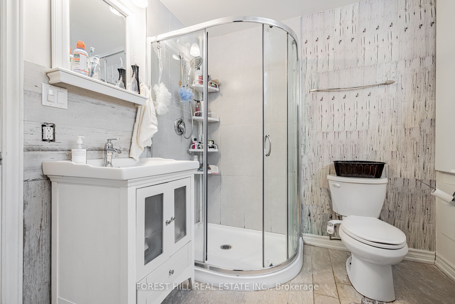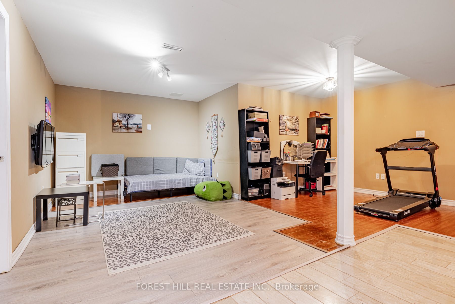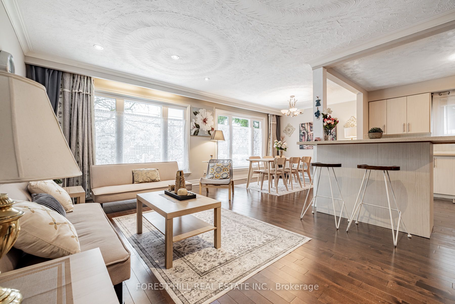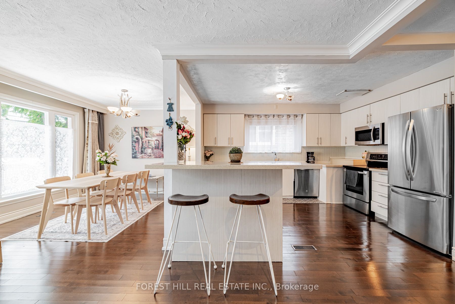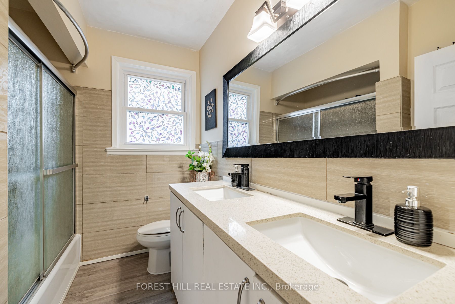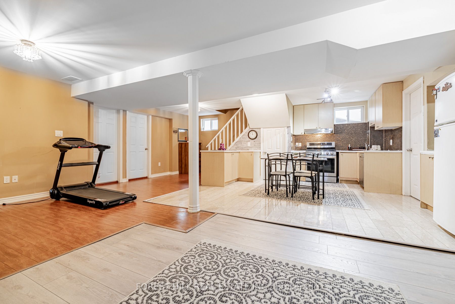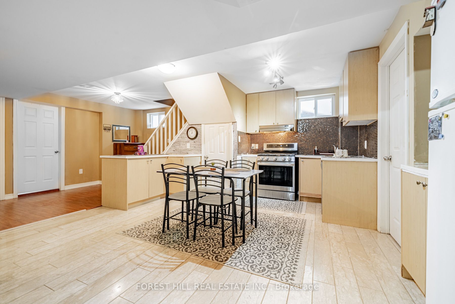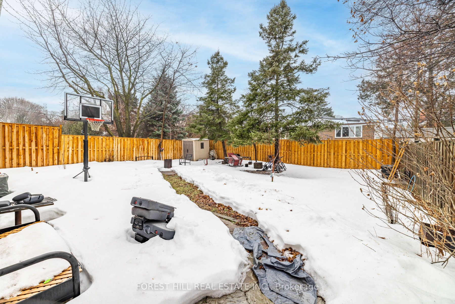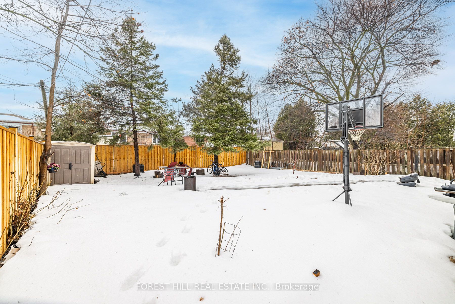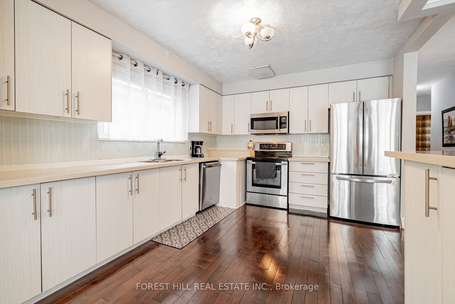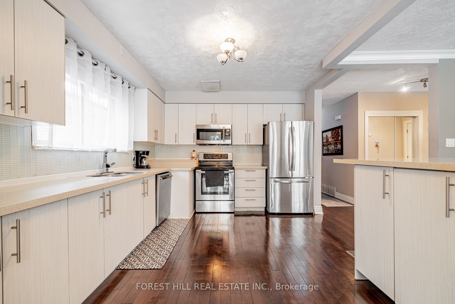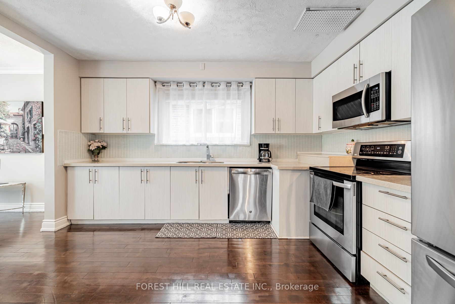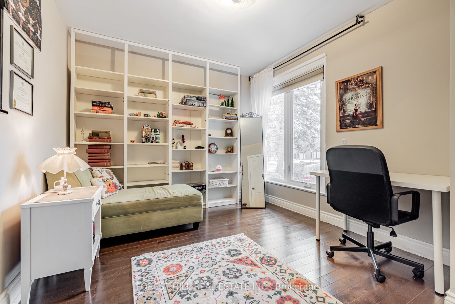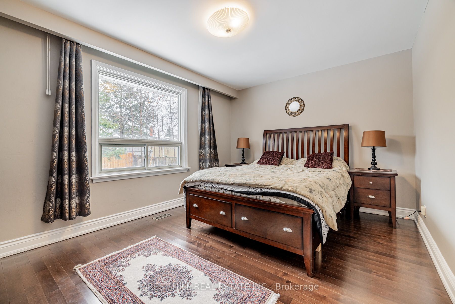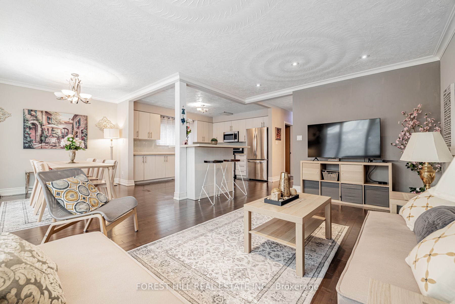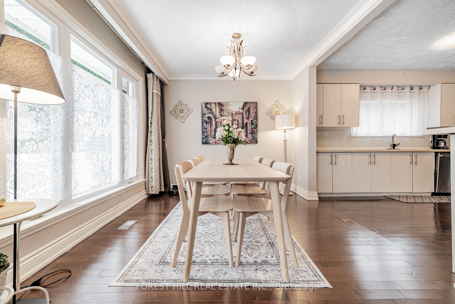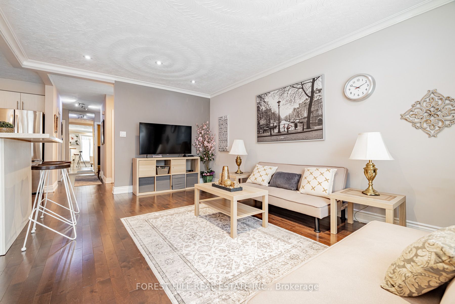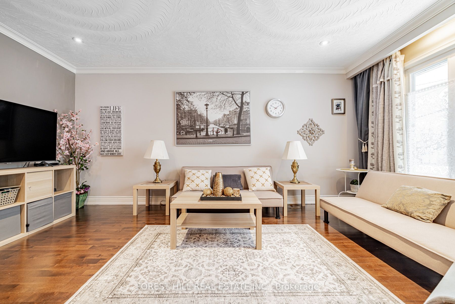
$1,535,000
Est. Payment
$5,863/mo*
*Based on 20% down, 4% interest, 30-year term
Listed by FOREST HILL REAL ESTATE INC.
Detached•MLS #C12006508•New
Room Details
| Room | Features | Level |
|---|---|---|
Living Room 5.378 × 3.31 m | Hardwood FloorLarge WindowPot Lights | Main |
Dining Room 3.42 × 2.97 m | Hardwood FloorCombined w/LivingCombined w/Kitchen | Main |
Kitchen 4.02 × 3.06 m | Stainless Steel ApplHardwood FloorUpdated | Main |
Primary Bedroom 4.58 × 3.45 m | Hardwood FloorMirrored ClosetWindow | Main |
Bedroom 2 3.2 × 3 m | Hardwood FloorWindowCloset | Main |
Bedroom 3 3.4 × 3 m | Hardwood FloorMirrored ClosetWindow | Main |
Client Remarks
**Beautifully Renovated** Recently----------***$$$ Spent on Renovations***-----------Charming----Impressive/Captivating--Open Plan Layout/Stylish Renovation----------Super Spacious Living/Dining Rooms & Large/Upgraded--Updated Kitchen Combined & Featuring Large windows with Abundant Natural Lighting/Garden View in Living/Dining Room***Elegantly-arranged/Good Size of All Bedrooms--Overlooking Garden-view with Large Windows,Mirrored closet***Separate Entrance to A Large Open Concept Rec Room Includes a Kitchen, Bathroom & 3Bedrooms(Potential----Potential Rental Income Opportunity or Family Entertaining Place)------Eat-In Kitchen Combined with Spaciously arranged, Open Concept/Massive Rec Room, Large with Windows 3Bedrooms & -------TOO MANY TO MENTION TO THE UPGRADED LISTS------Newer Furnace,Newer Elec Panel,newer Ele Sub-panel for the Basement,Newer Kit(Main),Newer Appl,Newer Countertop,Newer Backsplash,Extra Kit with Appl(Basement),Newer Washrooms,Newer Windows,Newer Shingle Roof,Newer Hardwood Floor,Newer Doors & Baseboard,Newer Trims,Newer Pot Lighting & Chandeliers,Newer Main Entrance Dr,Fenced Private Backyard & More---------Suitable For Families/End-Users Or Investors***Convenient Located To Yonge St,Subway-Shops,Parks & More------Perfectly Move-In Condition Home
About This Property
926 Willowdale Avenue, North York, M2M 3C1
Home Overview
Basic Information
Walk around the neighborhood
926 Willowdale Avenue, North York, M2M 3C1
Shally Shi
Sales Representative, Dolphin Realty Inc
English, Mandarin
Residential ResaleProperty ManagementPre Construction
Mortgage Information
Estimated Payment
$0 Principal and Interest
 Walk Score for 926 Willowdale Avenue
Walk Score for 926 Willowdale Avenue

Book a Showing
Tour this home with Shally
Frequently Asked Questions
Can't find what you're looking for? Contact our support team for more information.
Check out 100+ listings near this property. Listings updated daily
See the Latest Listings by Cities
1500+ home for sale in Ontario

Looking for Your Perfect Home?
Let us help you find the perfect home that matches your lifestyle
