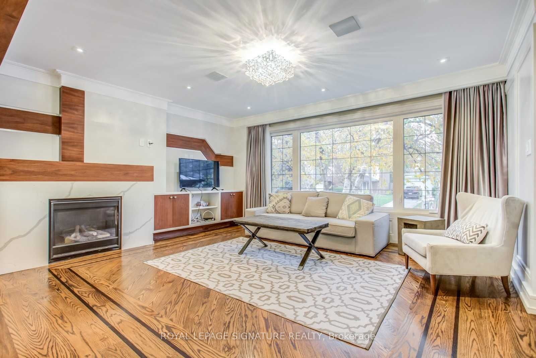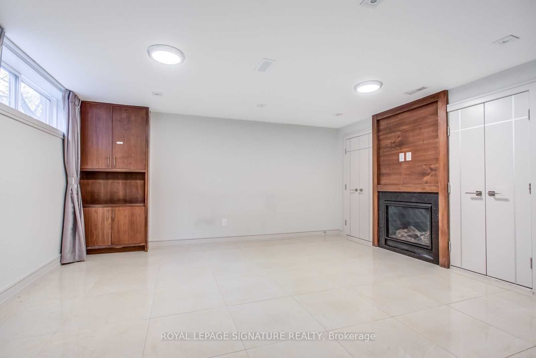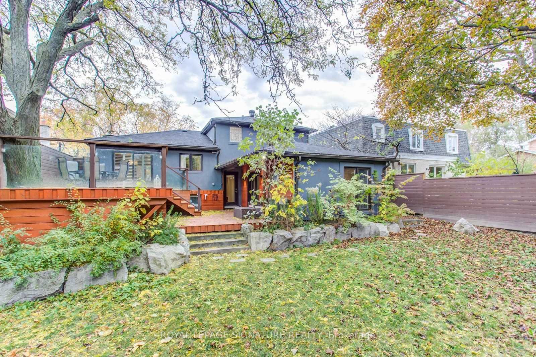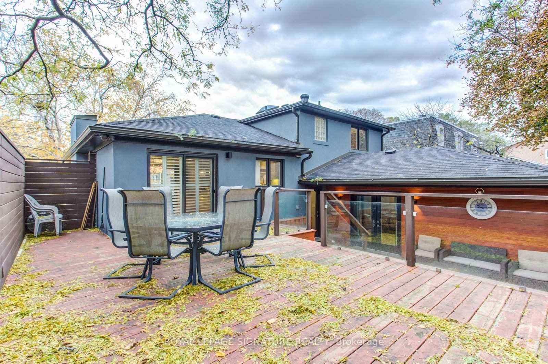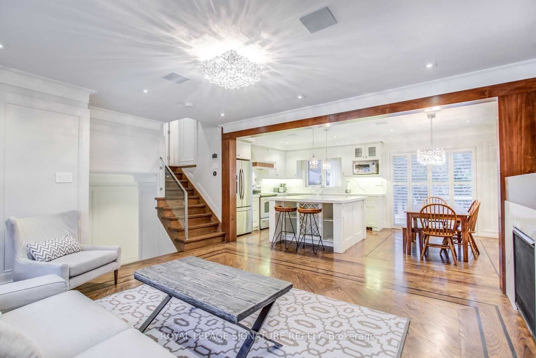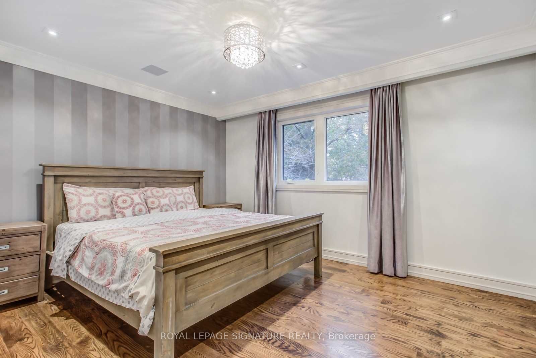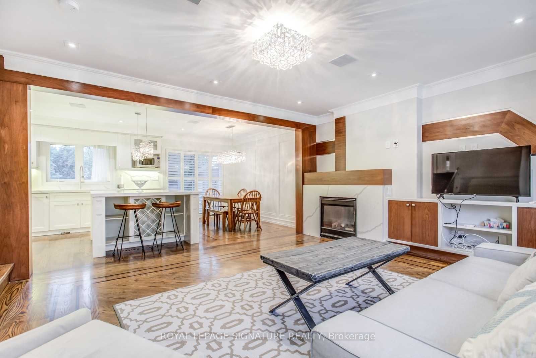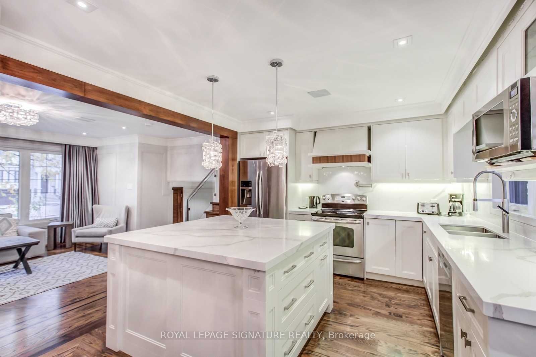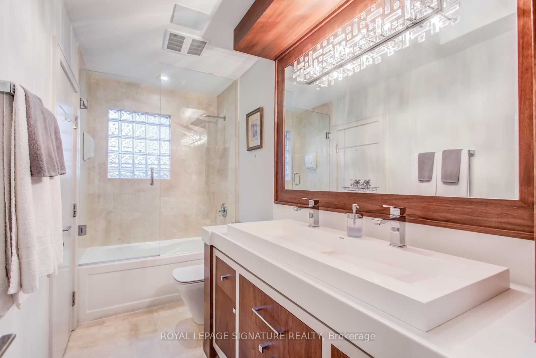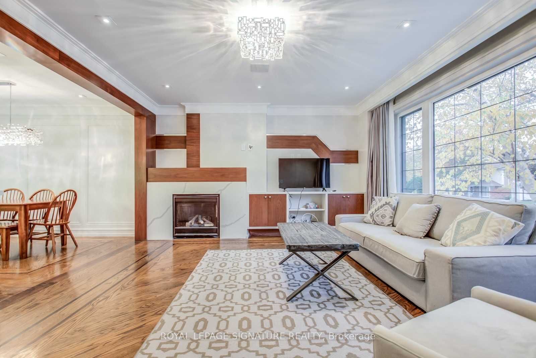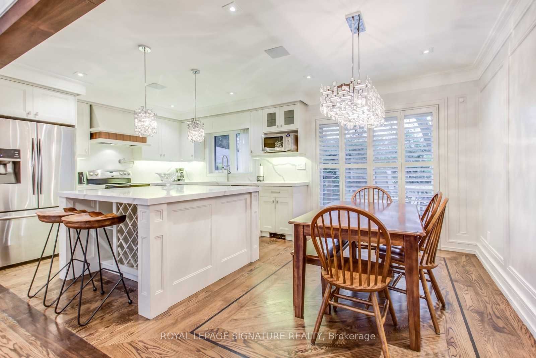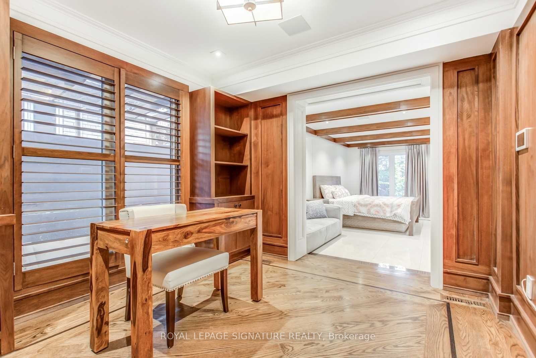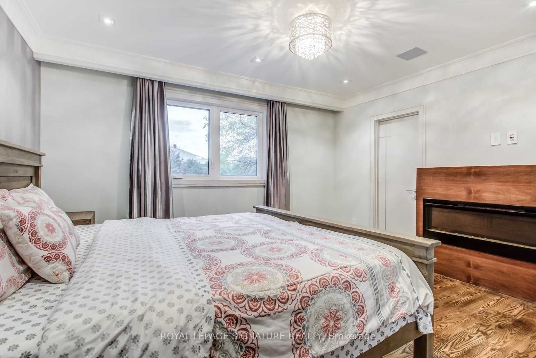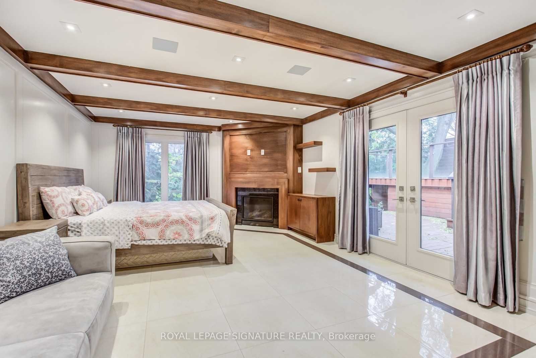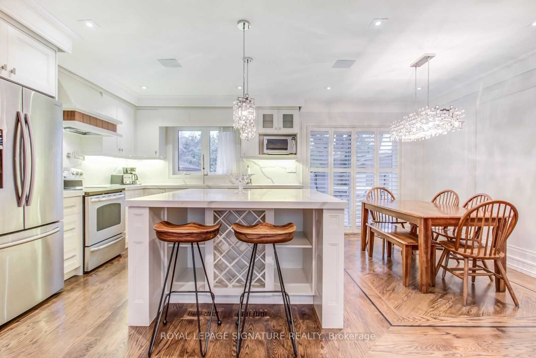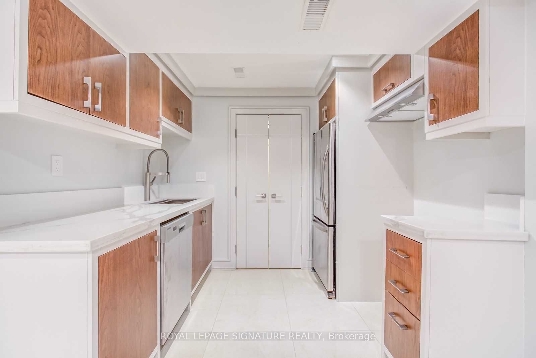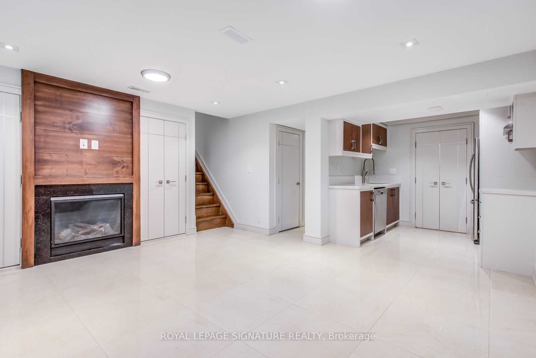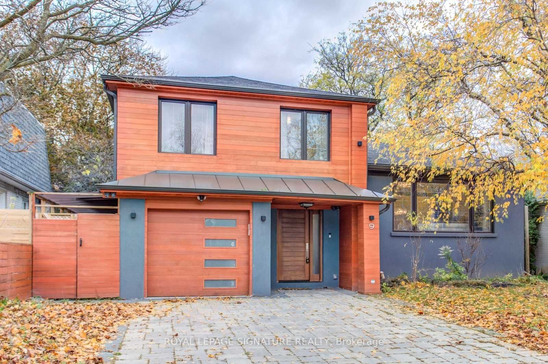
$5,200 /mo
Listed by ROYAL LEPAGE SIGNATURE REALTY
Detached•MLS #C12003706•New
Room Details
| Room | Features | Level |
|---|---|---|
Living Room 4.79 × 4.43 m | Gas FireplaceW/O To DeckB/I Shelves | In Between |
Dining Room 3.47 × 2.46 m | Hardwood FloorPanelledW/O To Deck | In Between |
Kitchen 3.48 × 3.45 m | Stainless Steel ApplCentre IslandRenovated | In Between |
Primary Bedroom 4.12 × 3.4 m | 5 Pc EnsuiteFireplaceHardwood Floor | Upper |
Bedroom 2 3.45 × 2.78 m | Hardwood FloorLED LightingCloset Organizers | Upper |
Bedroom 3 3.31 × 2.86 m | Hardwood FloorCrown MouldingCloset | Upper |
Client Remarks
Earl Haig S-S School Area***Impressive Total/Modern Reno'd(Spent $$$)*Extensively Reno'd/Upd'd Move-In Cond*Prof. Reno'd/L-U-X-U-R-I-O-U-S Interior & Tastefully Decorated/Finished-4 Levels Spacious Living Area-----Move-In Condition***Extensive Use Of Hardwood Floor---Marble Flr---Full Wd Paneld Wall,Existing B/I Speaker & Existing Quality Cabinet/Vanities,Walnut Library,Walnut Accent In Wall Unit,All New Drs/Wnws,Existing Fireplace,Gourmet Kit Combined W/Dr,W/O To Huge 2Tier Cedar Deck:Move-In Condition & More
About This Property
9 Waring Court, North York, M2N 4G6
Home Overview
Basic Information
Walk around the neighborhood
9 Waring Court, North York, M2N 4G6
Shally Shi
Sales Representative, Dolphin Realty Inc
English, Mandarin
Residential ResaleProperty ManagementPre Construction
 Walk Score for 9 Waring Court
Walk Score for 9 Waring Court

Book a Showing
Tour this home with Shally
Frequently Asked Questions
Can't find what you're looking for? Contact our support team for more information.
See the Latest Listings by Cities
1500+ home for sale in Ontario

Looking for Your Perfect Home?
Let us help you find the perfect home that matches your lifestyle

