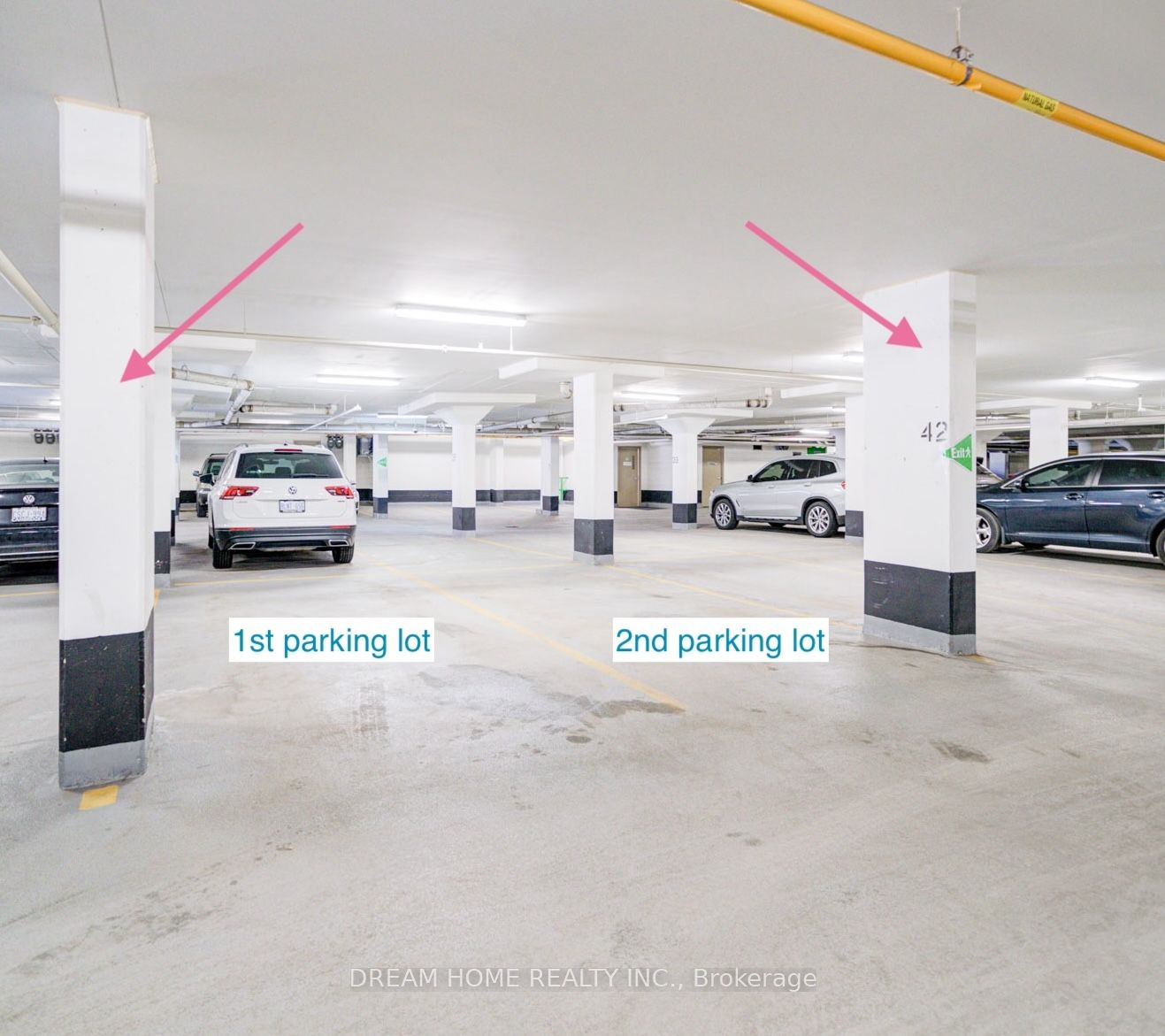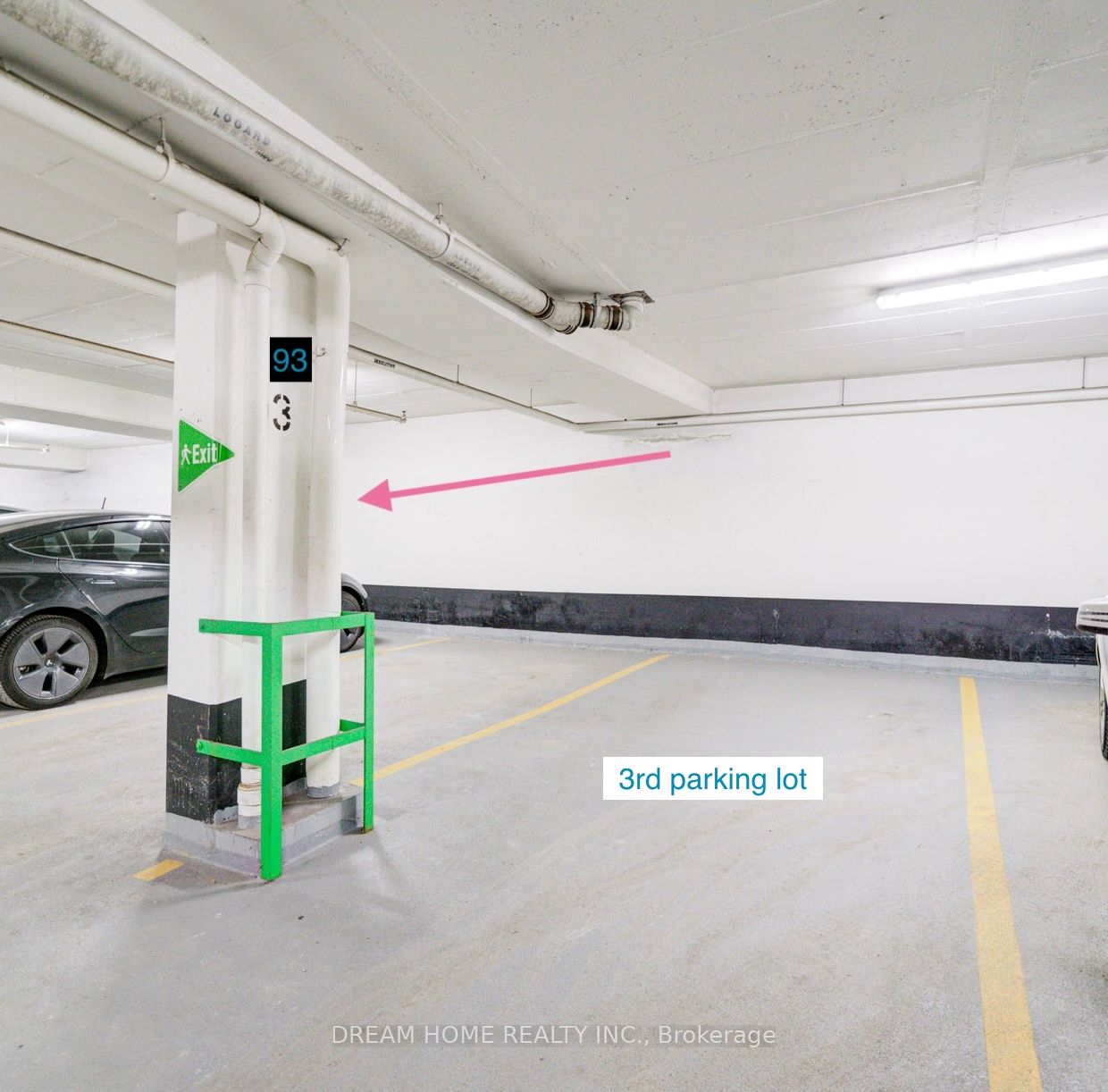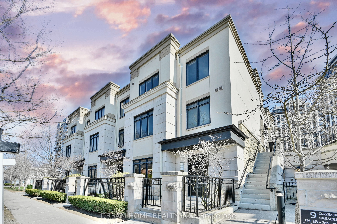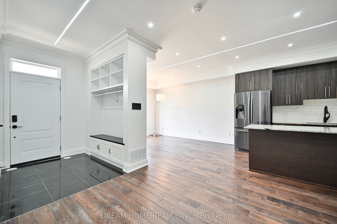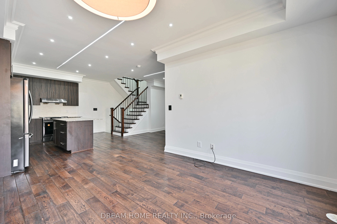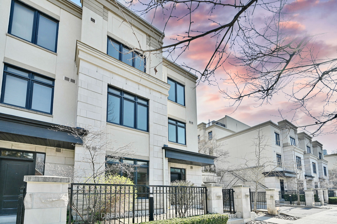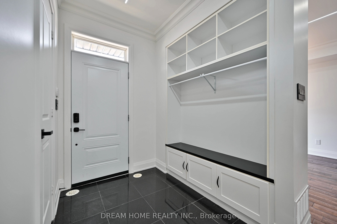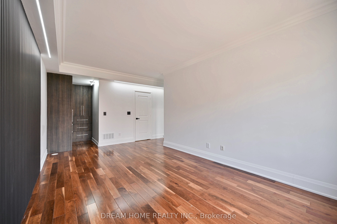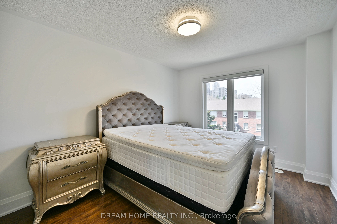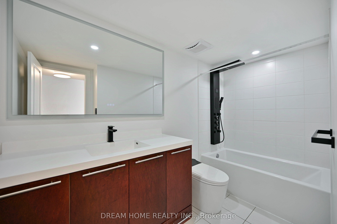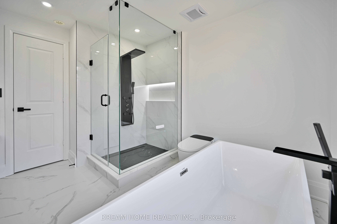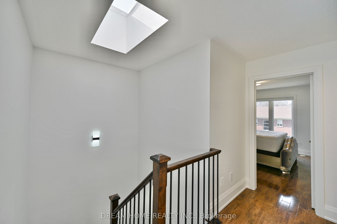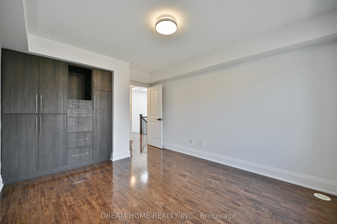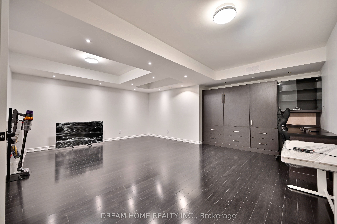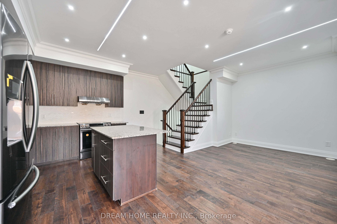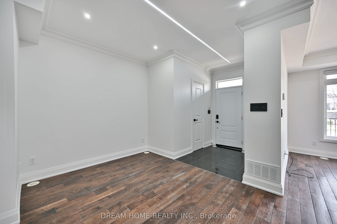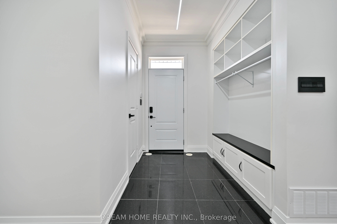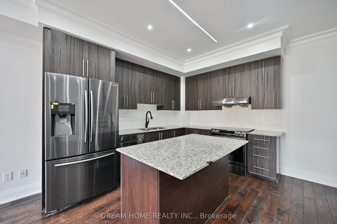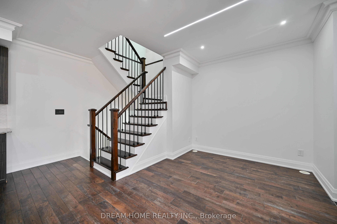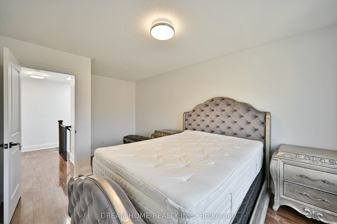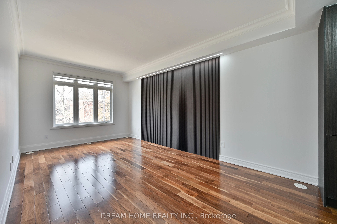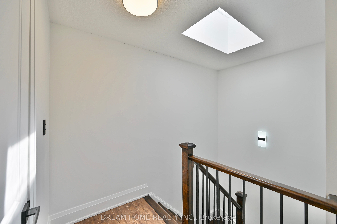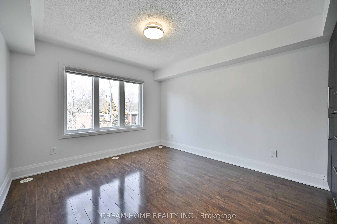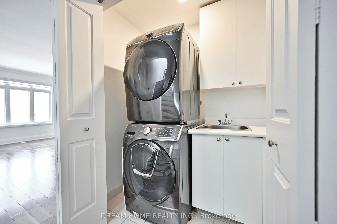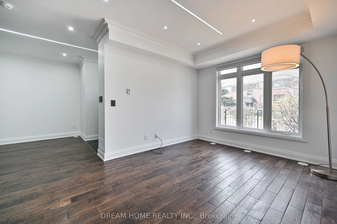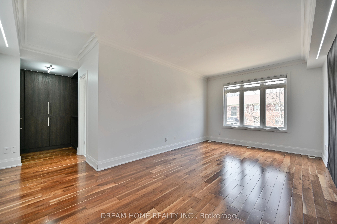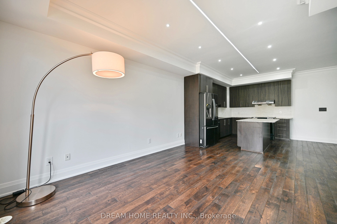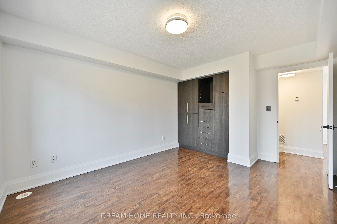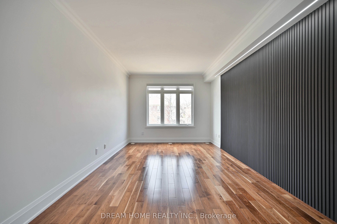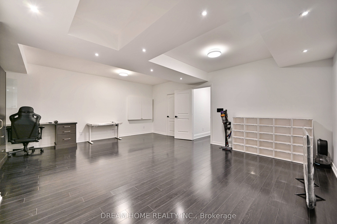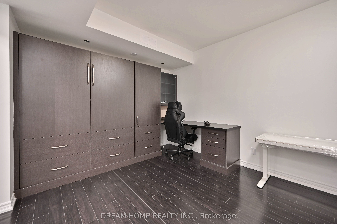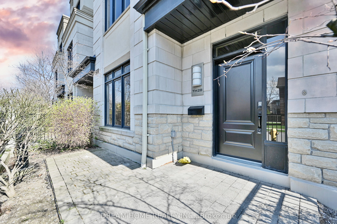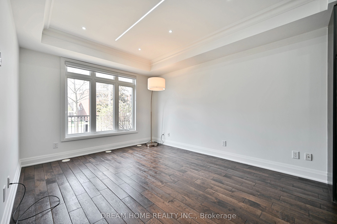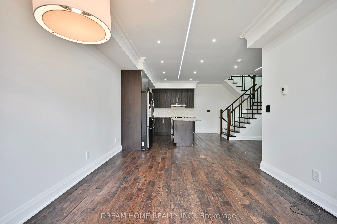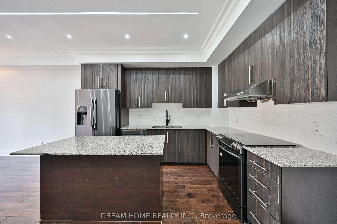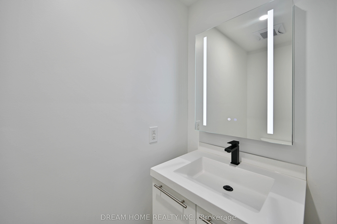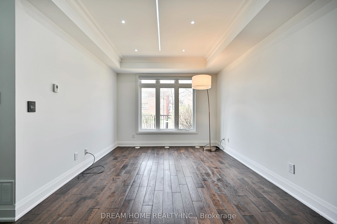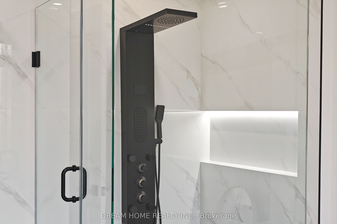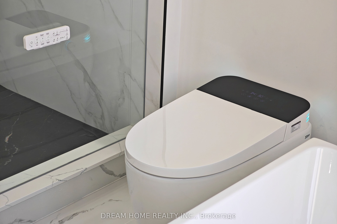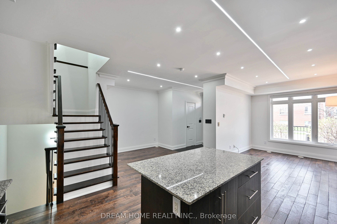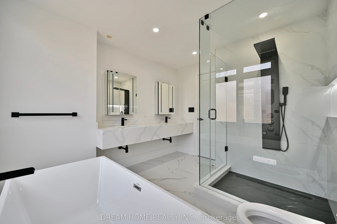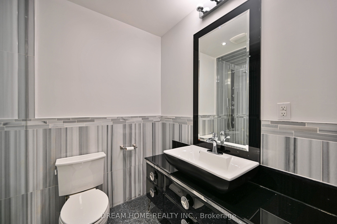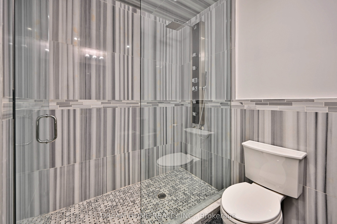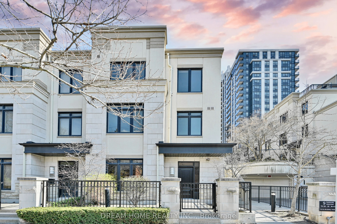
$1,599,000
Est. Payment
$6,107/mo*
*Based on 20% down, 4% interest, 30-year term
Listed by DREAM HOME REALTY INC.
Condo Townhouse•MLS #C12105931•New
Included in Maintenance Fee:
Common Elements
Building Insurance
Parking
Room Details
| Room | Features | Level |
|---|---|---|
Living Room 4.8 × 3.35 m | Hardwood FloorMoulded CeilingW/O To Patio | Ground |
Dining Room 3.2 × 2.9 m | Hardwood FloorCombined w/Living | Ground |
Kitchen 3.05 × 2.8 m | Hardwood FloorModern KitchenCentre Island | Ground |
Primary Bedroom 5.82 × 3.35 m | Hardwood FloorWalk-In Closet(s)5 Pc Ensuite | Second |
Bedroom 2 3.62 × 3.35 m | Hardwood FloorCloset | Third |
Bedroom 3 3.81 × 3.05 m | Hardwood FloorCloset | Third |
Client Remarks
Luxuriously upgraded 3-bed, 4-bath end-unit with 3 parking spots. 9-ft ceilings on main floor, private front yard, and crown moulding on main & basement. Modern kitchen with Samsung black stainless steel appliances, stone countertops, pot lights, and ambient lighting. Primary suite with walk-in closet & 5-pc ensuite featuring smart heated toilet & mirror. Third floor has 2 bedrooms, skylight, and upgraded bath. Professionally finished basement with Murphy bed & 4-pc ensuite. All bathrooms upgraded with premium fixtures.Steps to Sheppard-Yonge subway, Whole Foods, parks, and top-rated schools. Easy access to Hwy 401.
About This Property
9 Oakburn Crescent, North York, M2N 2T5
Home Overview
Basic Information
Walk around the neighborhood
9 Oakburn Crescent, North York, M2N 2T5
Shally Shi
Sales Representative, Dolphin Realty Inc
English, Mandarin
Residential ResaleProperty ManagementPre Construction
Mortgage Information
Estimated Payment
$0 Principal and Interest
 Walk Score for 9 Oakburn Crescent
Walk Score for 9 Oakburn Crescent

Book a Showing
Tour this home with Shally
Frequently Asked Questions
Can't find what you're looking for? Contact our support team for more information.
See the Latest Listings by Cities
1500+ home for sale in Ontario

Looking for Your Perfect Home?
Let us help you find the perfect home that matches your lifestyle
