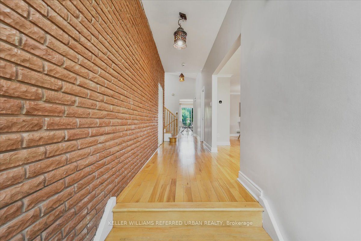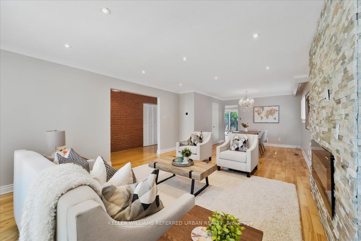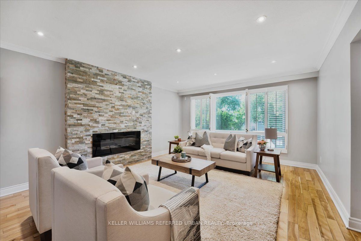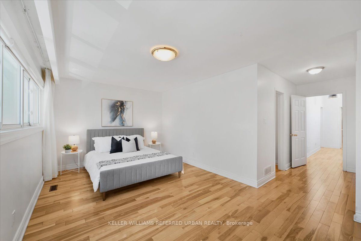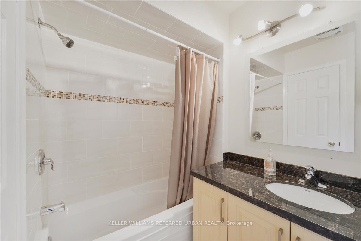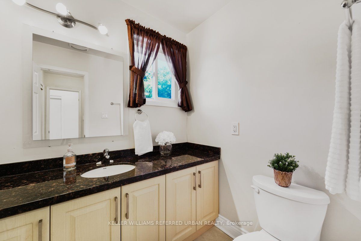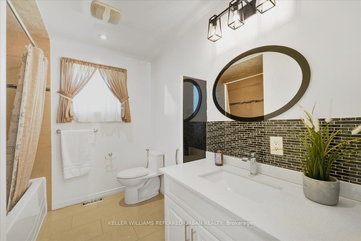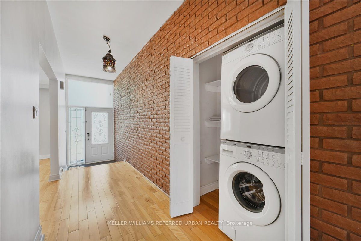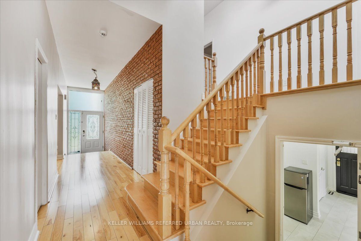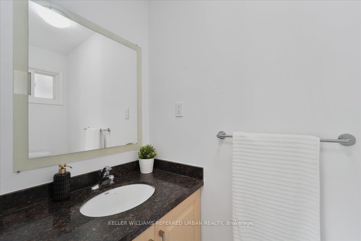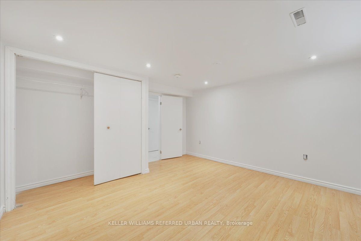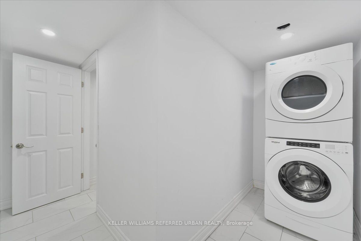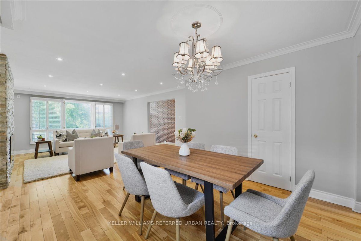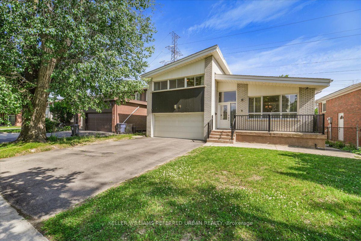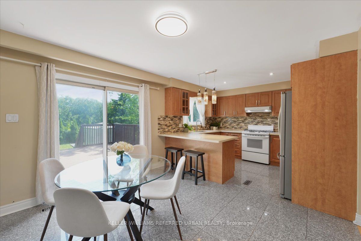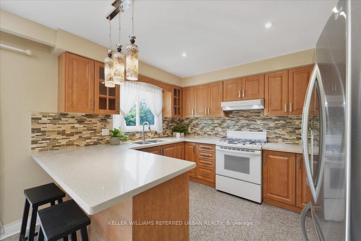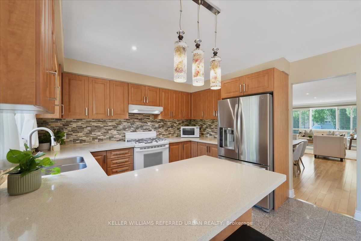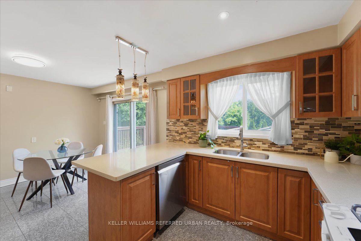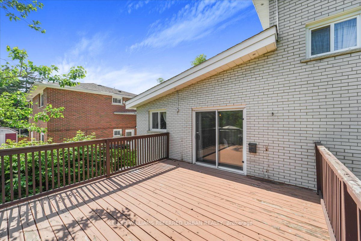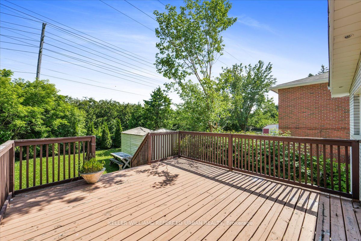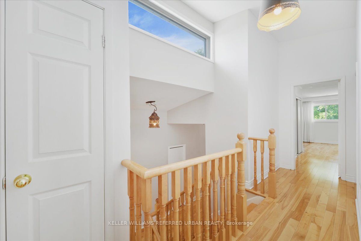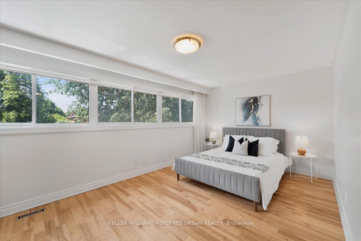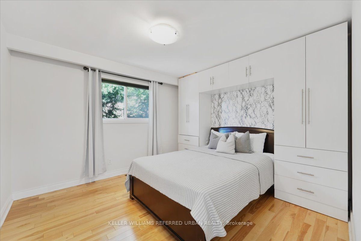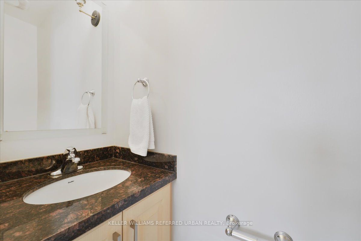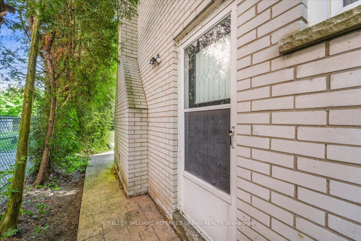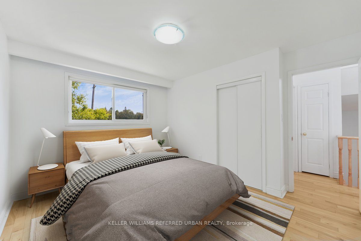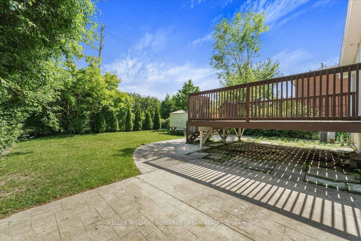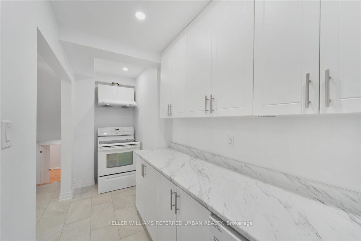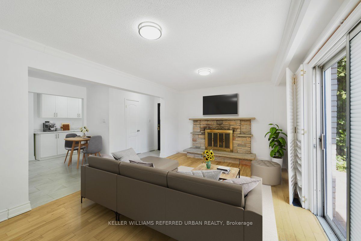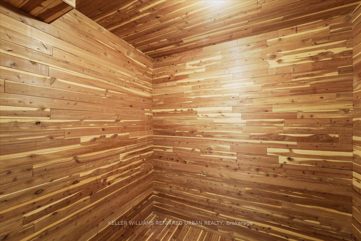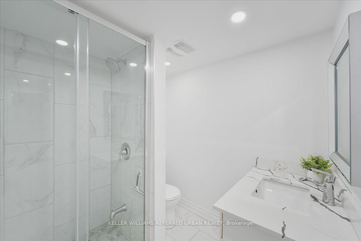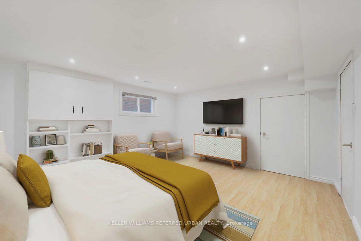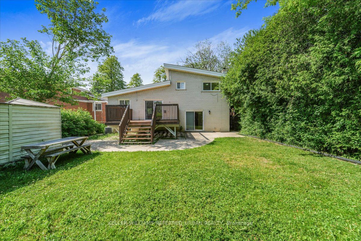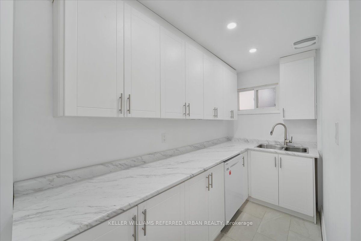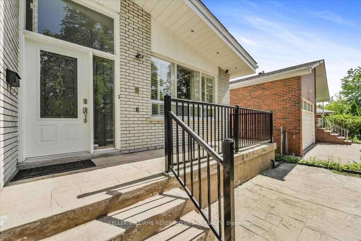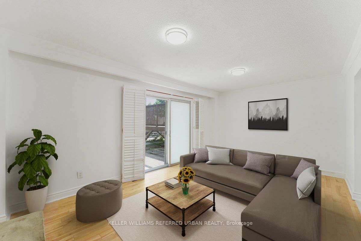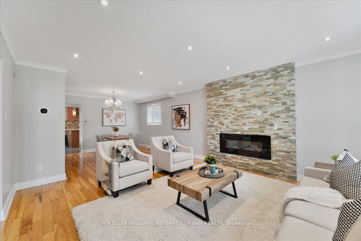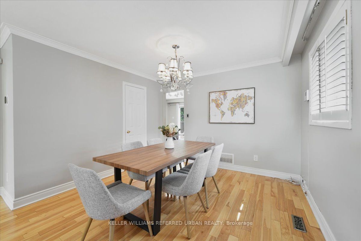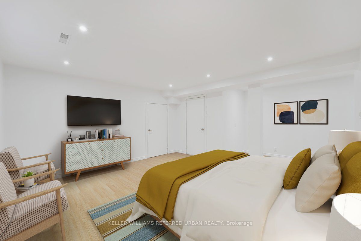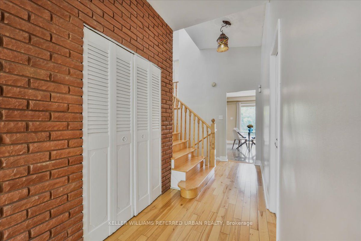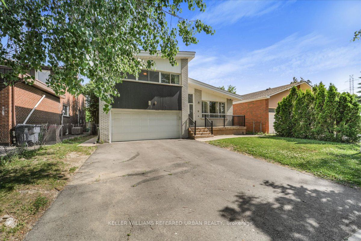
$1,418,000
Est. Payment
$5,416/mo*
*Based on 20% down, 4% interest, 30-year term
Listed by KELLER WILLIAMS REFERRED URBAN REALTY
Detached•MLS #C12232096•New
Room Details
| Room | Features | Level |
|---|---|---|
Living Room 5.36 × 4.17 m | Hardwood FloorElectric FireplacePot Lights | Main |
Dining Room 3.43 × 3.21 m | Hardwood FloorOverlooks Living2 Pc Bath | Main |
Kitchen 3.57 × 3.03 m | Tile FloorBreakfast BarOverlooks Backyard | Main |
Primary Bedroom 5.61 × 3.03 m | Hardwood Floor4 Pc EnsuiteHis and Hers Closets | Upper |
Bedroom 2 3.55 × 3.5 m | Hardwood FloorDouble ClosetPicture Window | Upper |
Bedroom 3 3.86 × 3.49 m | Hardwood FloorPicture WindowLarge Closet | Upper |
Client Remarks
Welcome to 9 Fairchild Avenue, an oversized, turn-key side-split with a legal 2-bedroom apartment on a quiet, family-friendly street with no neighbours behind. Offering approx. 3,000 sq. ft. of meticulously updated, open, airy living spaces designed for modern comfort, flexibility, and long-term living! Step inside and you'll feel it - this one is home sweet home! The main level has gracious living areas with hardwood floors and oversized windows. Loads of natural light! Gorgeous family-size kitchen walks out to the party-size deck and fully fenced backyard. The upper floor has 3 generous bedrooms, each with hardwood floors and large closets! Renovated bathrooms, clean as a whistle, and a move-in-ready feel that makes settling in effortless. The fully legal 2-bedroom basement apartment with a walk-out is perfect for additional income, extended family, a nanny suite, or future flexibility down the line. With a 2-car garage, newer roof (2022), 2 sump pumps with full waterproofing (2018), and recent mechanical upgrades, every major expense has been taken care of. Lovely gardens. Just steps to Finch Subway Station, many parks, and top-rated schools - this is the kind of home that doesn't just check boxes, it creates the lifestyle your family's been waiting for. Welcome home!
About This Property
9 Fairchild Avenue, North York, M2M 1T5
Home Overview
Basic Information
Walk around the neighborhood
9 Fairchild Avenue, North York, M2M 1T5
Shally Shi
Sales Representative, Dolphin Realty Inc
English, Mandarin
Residential ResaleProperty ManagementPre Construction
Mortgage Information
Estimated Payment
$0 Principal and Interest
 Walk Score for 9 Fairchild Avenue
Walk Score for 9 Fairchild Avenue

Book a Showing
Tour this home with Shally
Frequently Asked Questions
Can't find what you're looking for? Contact our support team for more information.
See the Latest Listings by Cities
1500+ home for sale in Ontario

Looking for Your Perfect Home?
Let us help you find the perfect home that matches your lifestyle
