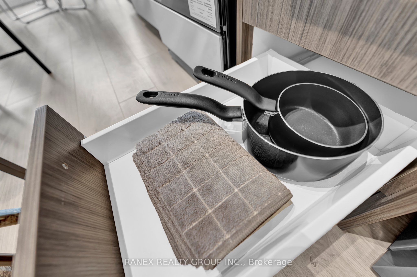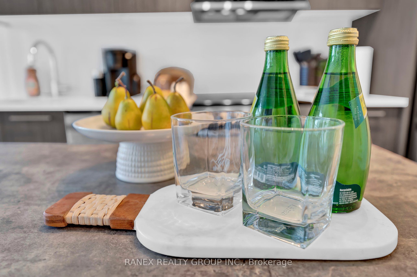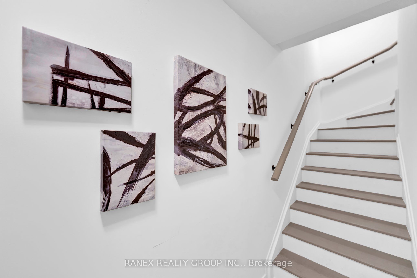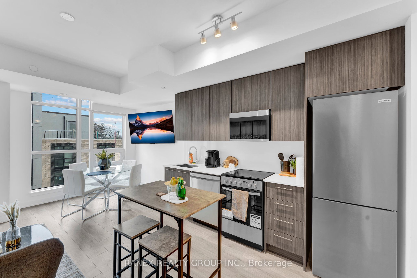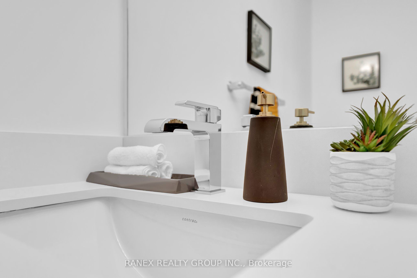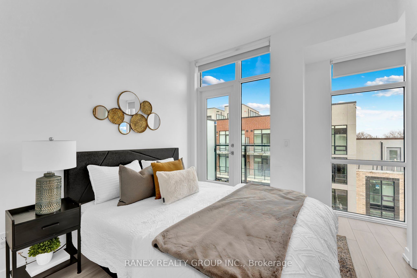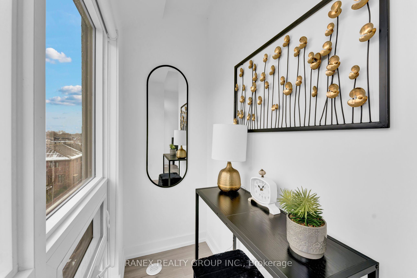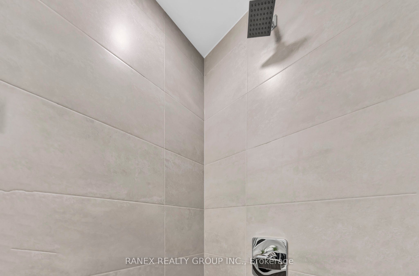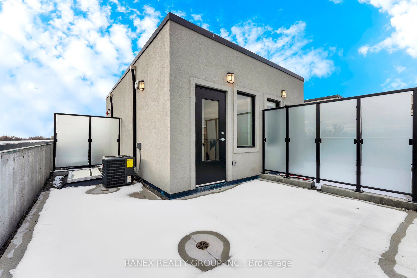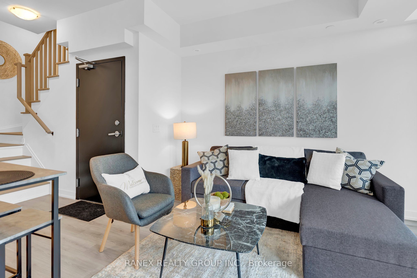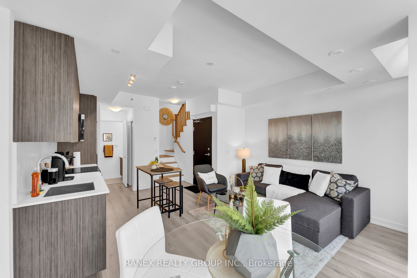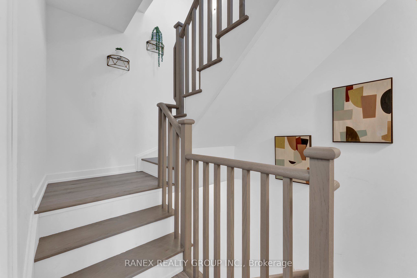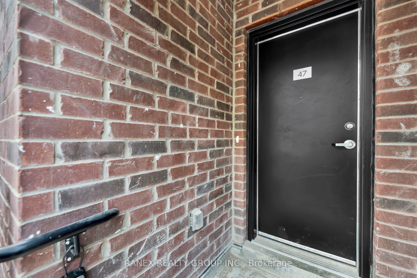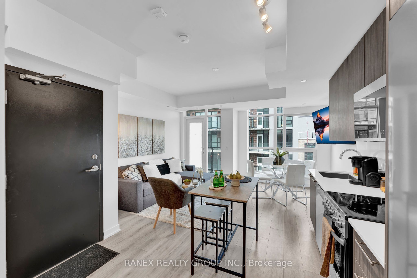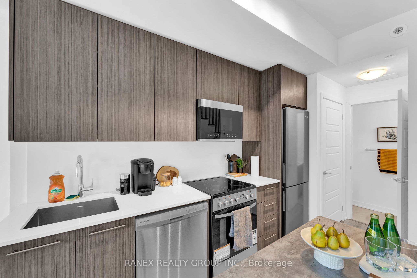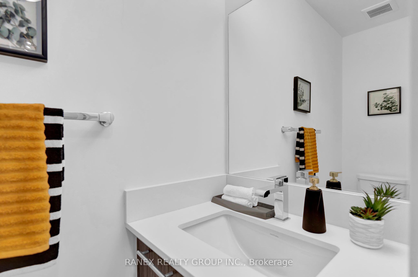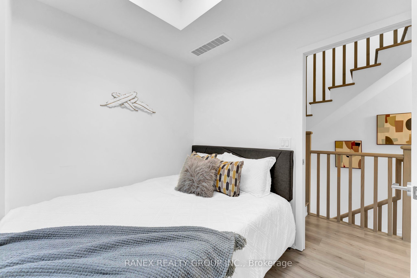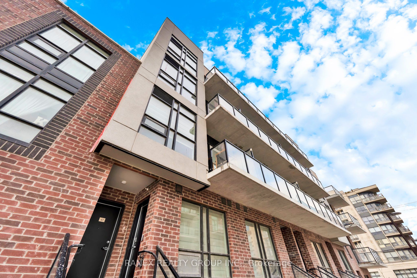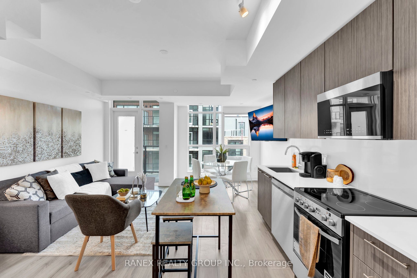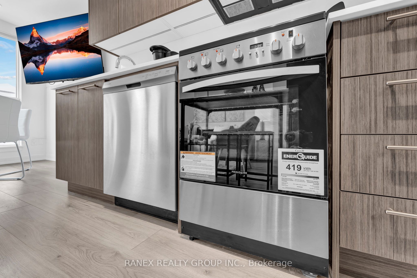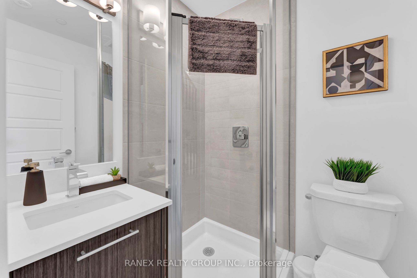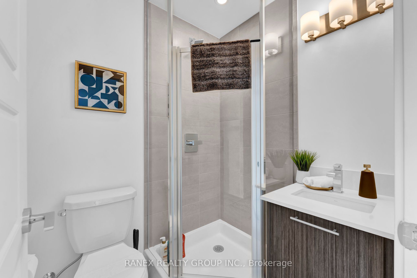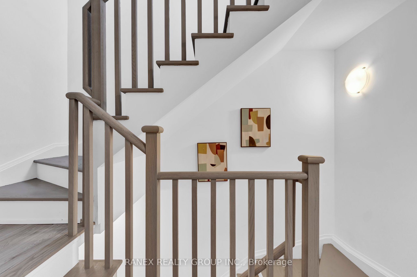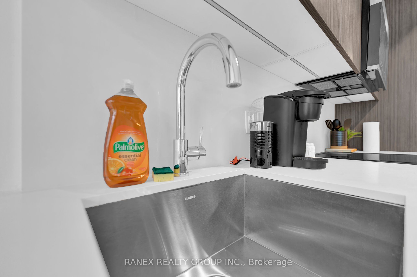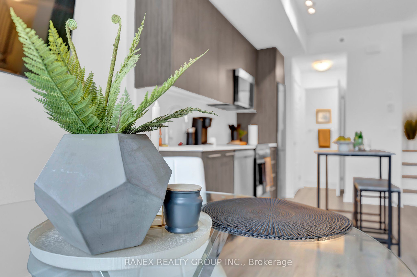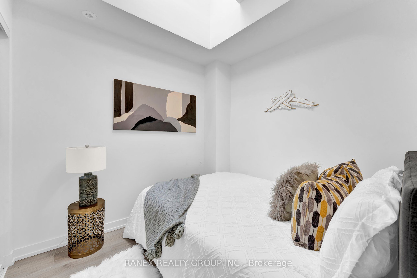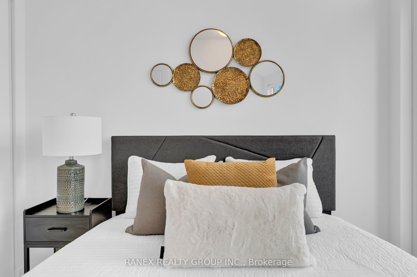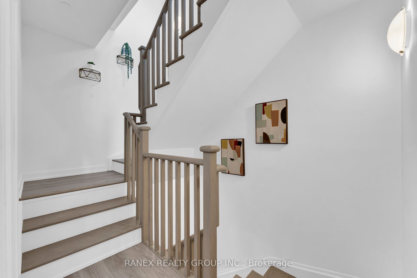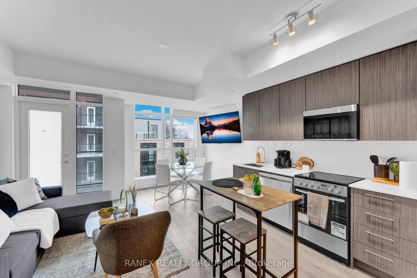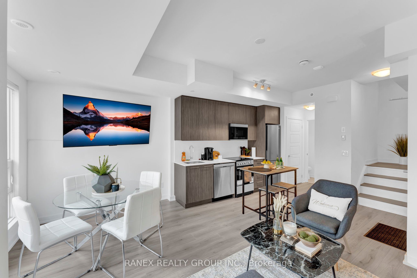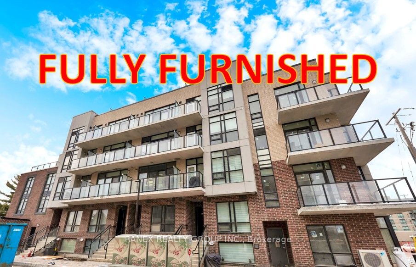
$3,200 /mo
Listed by RANEX REALTY GROUP INC.
Condo Townhouse•MLS #C12059241•Price Change
Room Details
| Room | Features | Level |
|---|---|---|
Living Room 5.6 × 4.48 m | Open ConceptLaminateW/O To Balcony | Main |
Dining Room 5.6 × 4.48 m | Large WindowEat-in KitchenLaminate | Main |
Kitchen 5.6 × 4.48 m | Stainless Steel ApplQuartz CounterEat-in Kitchen | Main |
Primary Bedroom 3.35 × 4.6 m | 3 Pc EnsuiteLaminateW/O To Balcony | Second |
Bedroom 2 2.62 × 2.43 m | SkylightLarge ClosetLaminate | Second |
Client Remarks
***FULLY FURNESHED*** Less than one year new unit at The Greenwich Master-Planed Community. Cast In-Concrete Construction. This unit has 9' Ceiling, Large Windows, Open Concept, Kitchen Cabinetry With Stainless Steel Appliances. 1100S.f Plus 247 Sf Of Roof Top Terrace & Balconies (60Sf/Each), Steps to Sheppard Subway West, Bus is At Your Door Step, Short Distance to Yorkdale, York University, Hwy401, Restaurants, Costco, shopping and more. 1 Underground Parking and Locker Included in Rent. Primary bedroom with ensuite bathroom.
About This Property
871 Sheppard Avenue, North York, M3H 0E8
Home Overview
Basic Information
Walk around the neighborhood
871 Sheppard Avenue, North York, M3H 0E8
Shally Shi
Sales Representative, Dolphin Realty Inc
English, Mandarin
Residential ResaleProperty ManagementPre Construction
 Walk Score for 871 Sheppard Avenue
Walk Score for 871 Sheppard Avenue

Book a Showing
Tour this home with Shally
Frequently Asked Questions
Can't find what you're looking for? Contact our support team for more information.
See the Latest Listings by Cities
1500+ home for sale in Ontario

Looking for Your Perfect Home?
Let us help you find the perfect home that matches your lifestyle
