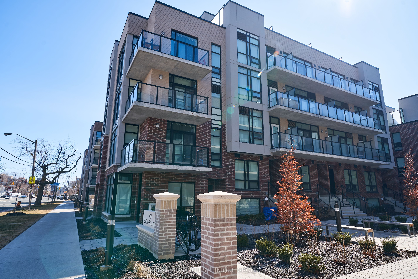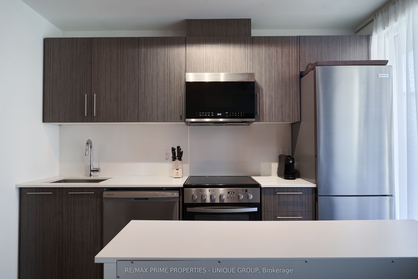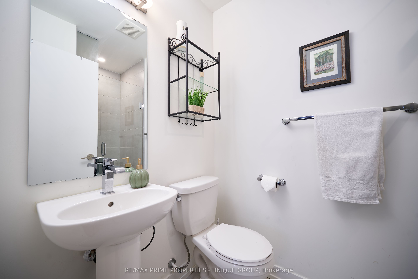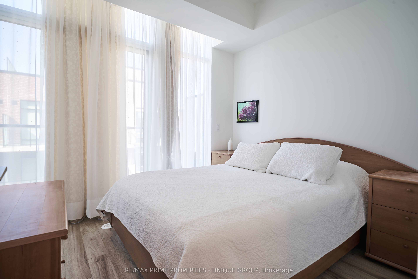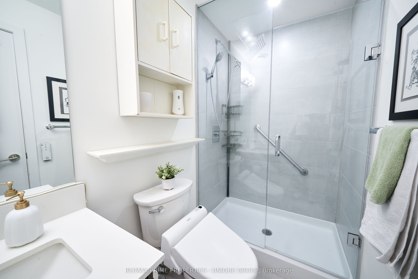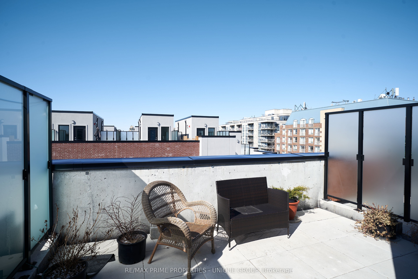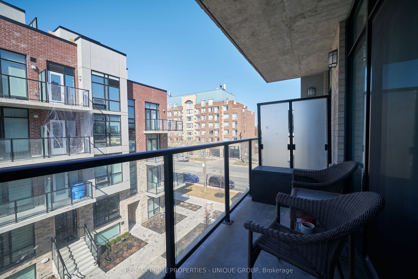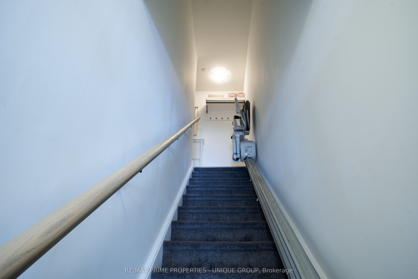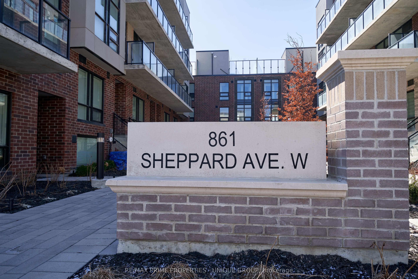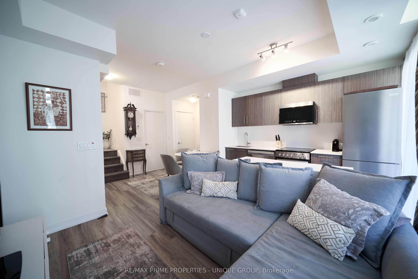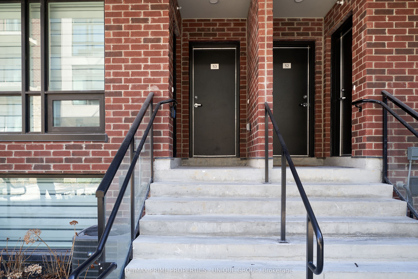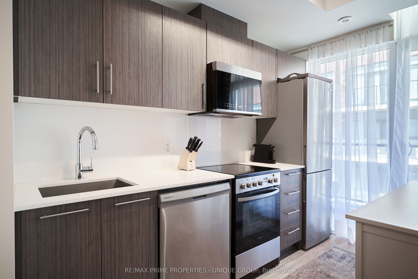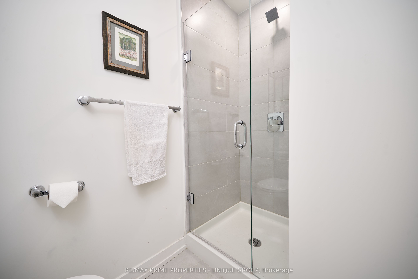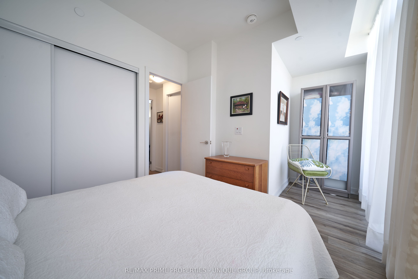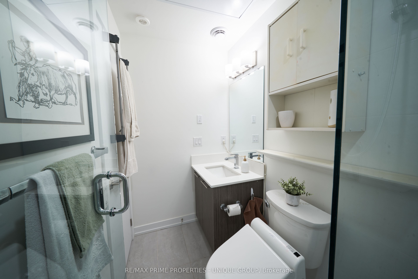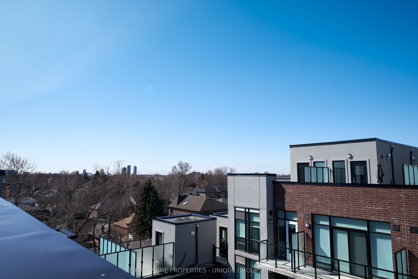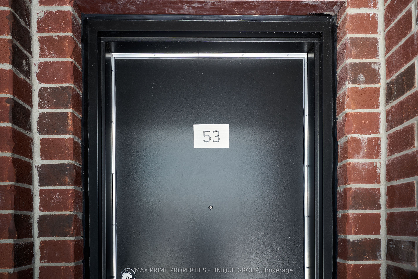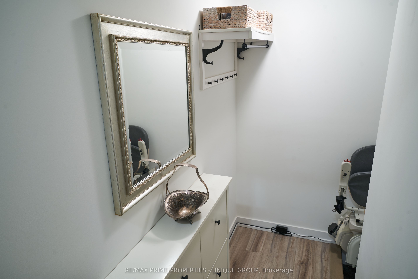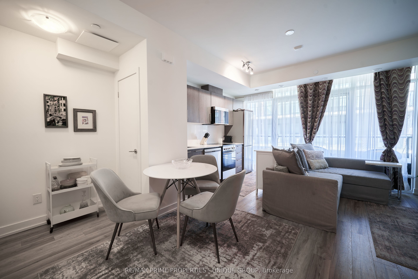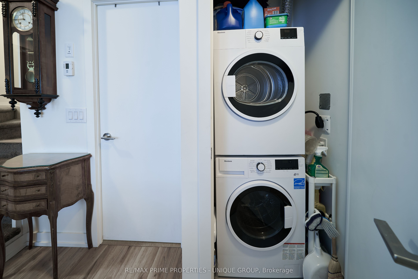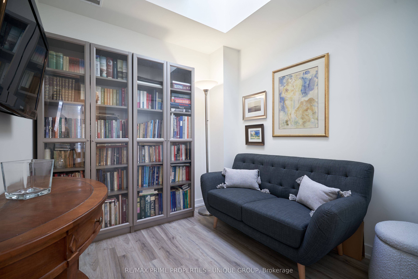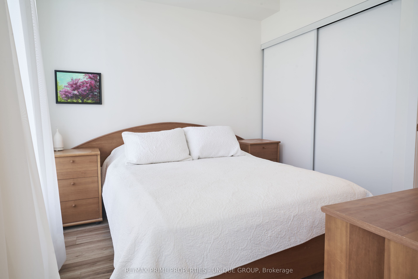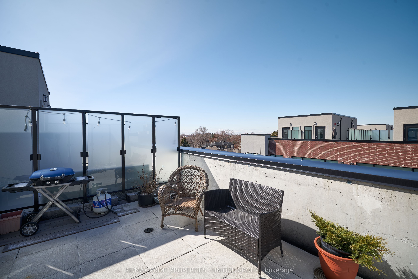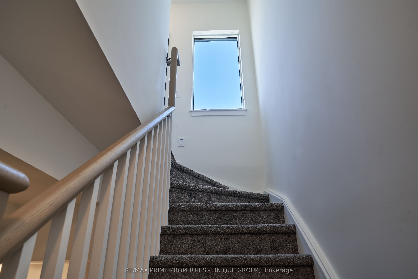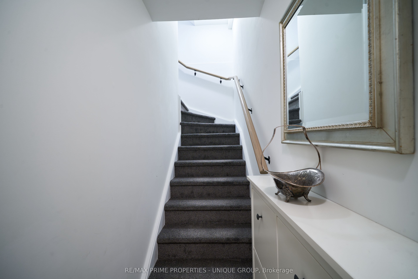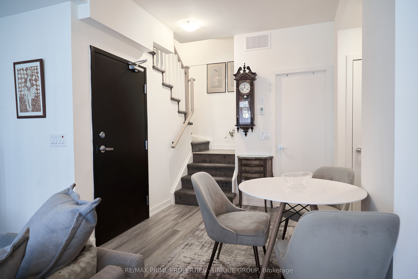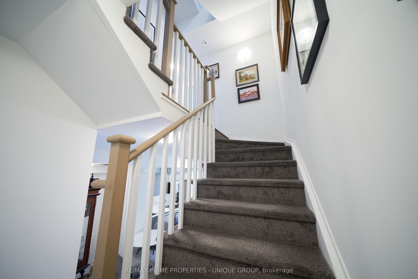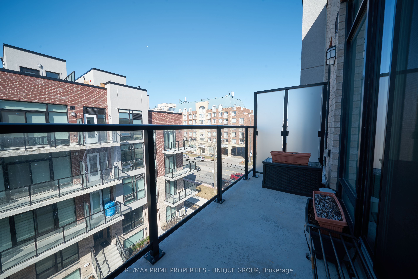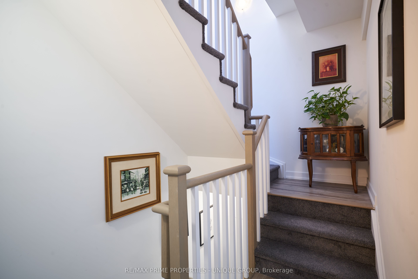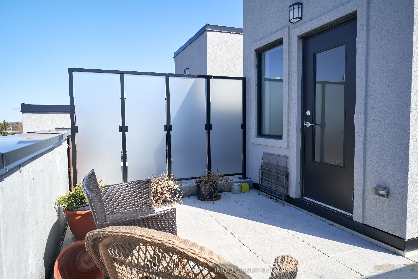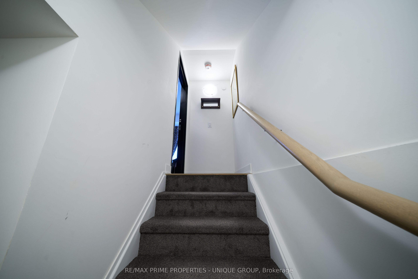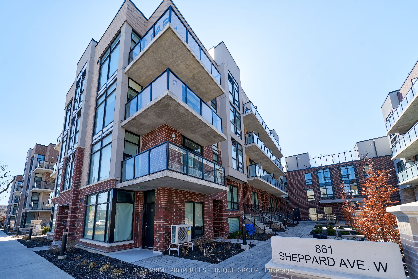
$799,000
Est. Payment
$3,052/mo*
*Based on 20% down, 4% interest, 30-year term
Listed by RE/MAX PRIME PROPERTIES - UNIQUE GROUP
Condo Townhouse•MLS #C12063463•New
Included in Maintenance Fee:
Common Elements
Building Insurance
Parking
Room Details
| Room | Features | Level |
|---|---|---|
Living Room 3.4 × 2.8 m | LaminateW/O To BalconyOpen Concept | Third |
Dining Room 2.4 × 2.2 m | LaminateCombined w/LivingOpen Concept | Third |
Kitchen 3 × 1.1 m | LaminateStone CountersStainless Steel Appl | Third |
Primary Bedroom 3.7 × 2.9 m | LaminateW/O To BalconyCloset | Upper |
Bedroom 2 2.6 × 2.4 m | LaminateSkylightCloset | Upper |
Client Remarks
Nestled in Greenwich Village, this modern community boasts 153 units, each crafted with durable cast-in-concrete construction. Inside, you'll find 9-foot-high ceilings with a smooth finish, along with contemporary European-inspired kitchen cabinetry featuring top-of-the-line stainless steel appliances known for their energy efficiency. The "Battery Park" model, approximately 1060 square feet, offers a sunny upper level, two bedrooms, and two full baths, as well as a rooftop garden and balconies totaling 251 square feet. Each unit has individual hydro, water, and gas meters for added convenience. This building offers underground parking and a locker for each unit, ensuring both convenience and security for residents. Located in a transit-friendly neighborhood, Sheppard Subway West is just a 5-minute walk away, with bus stops conveniently located at your doorstep. For those who prefer driving, the expressway and Highway 401 are easily accessible.
About This Property
861 Sheppard Avenue, North York, M3H 0E9
Home Overview
Basic Information
Walk around the neighborhood
861 Sheppard Avenue, North York, M3H 0E9
Shally Shi
Sales Representative, Dolphin Realty Inc
English, Mandarin
Residential ResaleProperty ManagementPre Construction
Mortgage Information
Estimated Payment
$0 Principal and Interest
 Walk Score for 861 Sheppard Avenue
Walk Score for 861 Sheppard Avenue

Book a Showing
Tour this home with Shally
Frequently Asked Questions
Can't find what you're looking for? Contact our support team for more information.
Check out 100+ listings near this property. Listings updated daily
See the Latest Listings by Cities
1500+ home for sale in Ontario

Looking for Your Perfect Home?
Let us help you find the perfect home that matches your lifestyle
