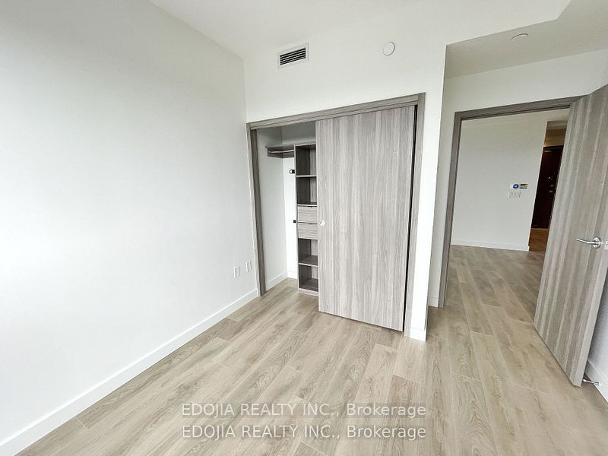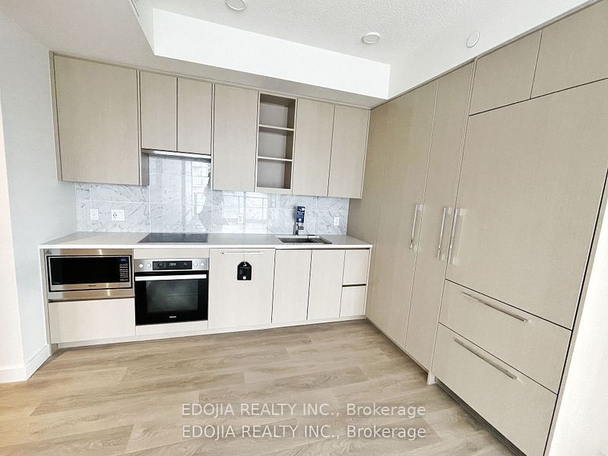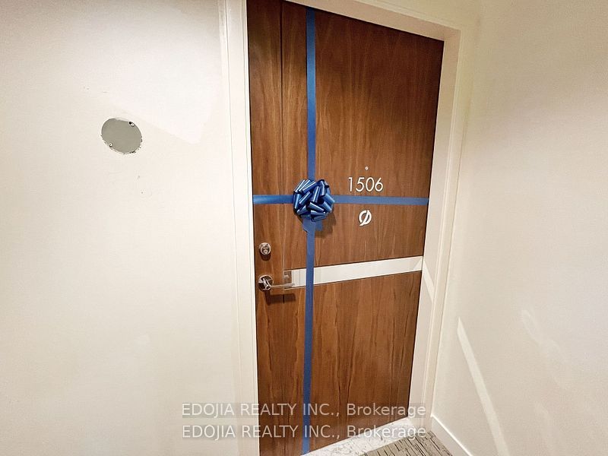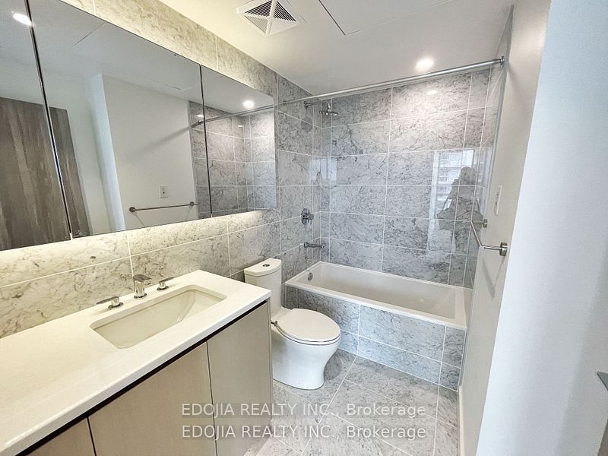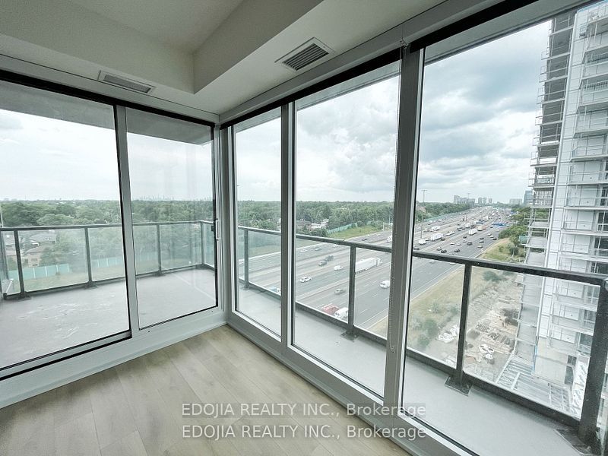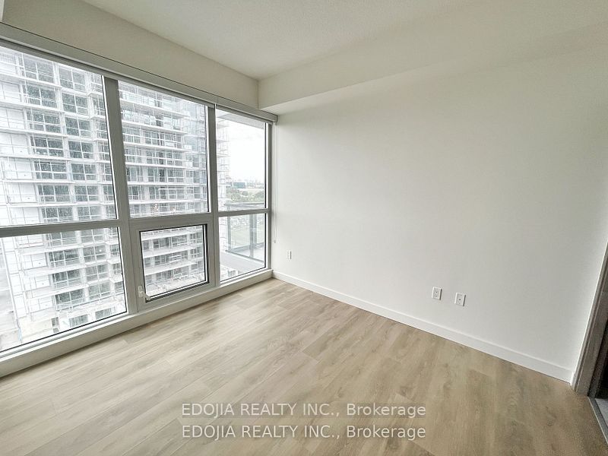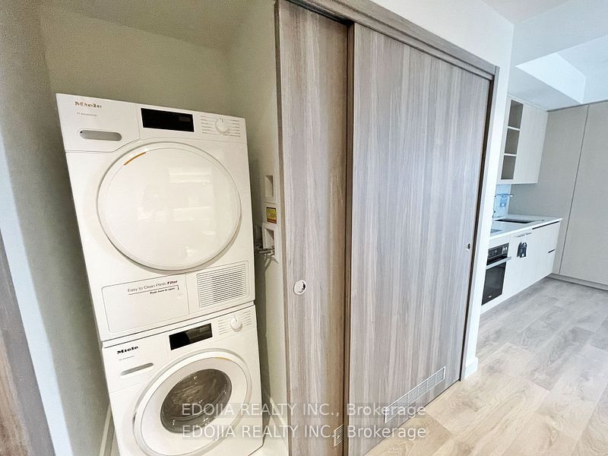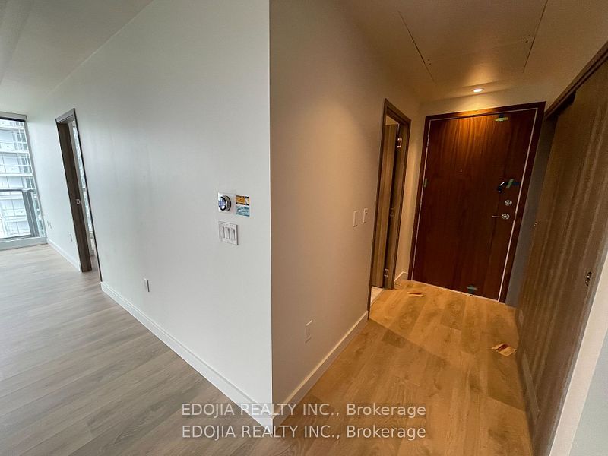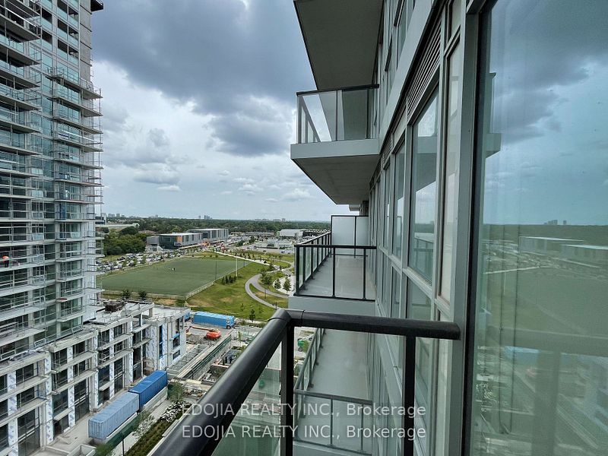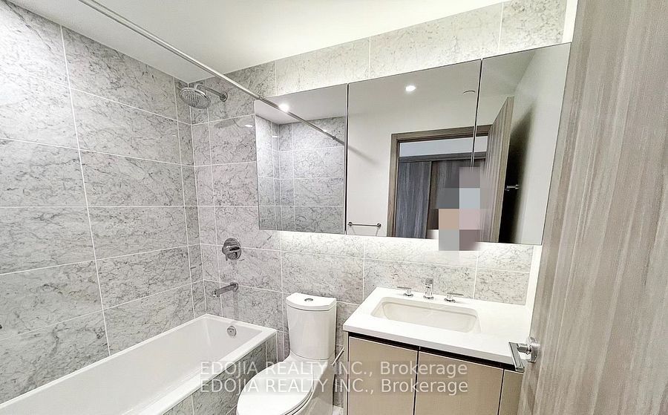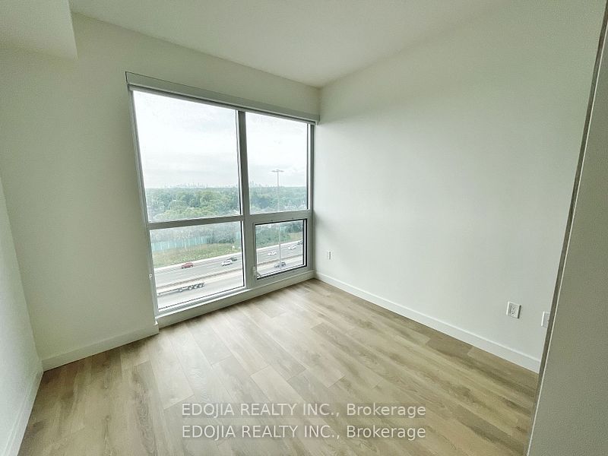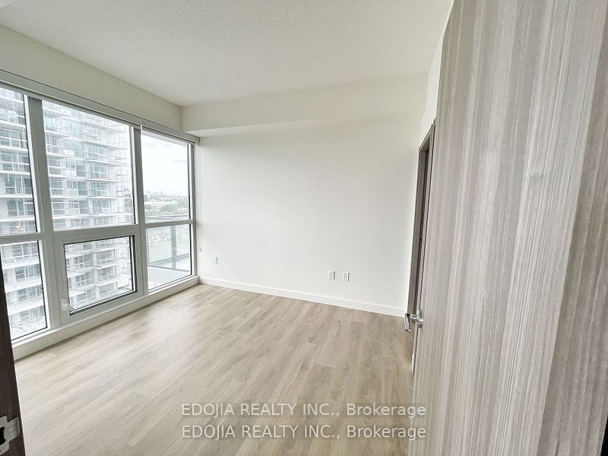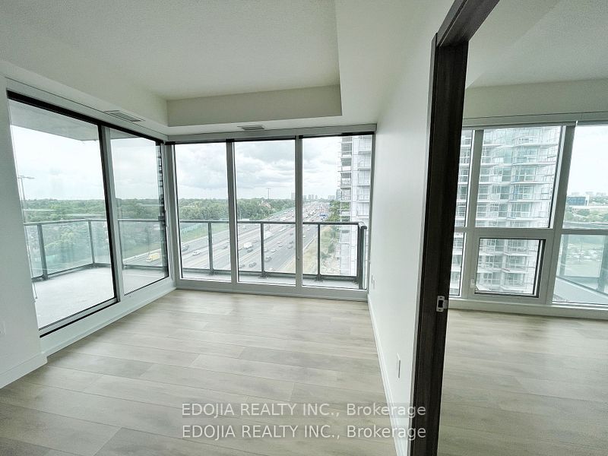
$3,100 /mo
Listed by EDOJIA REALTY INC.
Condo Apartment•MLS #C12226945•New
Room Details
| Room | Features | Level |
|---|---|---|
Living Room 5.85 × 3.16 m | LaminateCombined w/DiningW/O To Balcony | |
Dining Room 5.85 × 3.16 m | LaminateCombined w/LivingOpen Concept | |
Kitchen 3.16 × 2.07 m | LaminateB/I AppliancesQuartz Counter | |
Primary Bedroom 3.35 × 3.04 m | Laminate4 Pc EnsuiteCloset | |
Bedroom 2 3.04 × 3.02 m | Laminate2 Pc BathCloset |
Client Remarks
Impeccably Presented Bayview Village Signature Residence! Discover this highly sought-after, bright & spacious 755 sq ft + 110 sq ft balcony corner unit. Experience modern elegance with luxurious finishes: 9ft ceilings & floor-to-ceiling windows flood the space with light, complemented by sleek laminate flooring. The gourmet kitchen boasts quartz countertops, marble backsplash, and premium Miele appliances. Retreat to spa-like bathrooms featuring marble tiles, quartz counters, and undermount sinks. Enjoy custom designer cabinetry and closet organizers throughout. Indulge in the exceptional 80,000 sq ft club amenities including indoor pool, gym, party facilities, lounge, yoga studio, BBQ terrace, and 24/7 concierge. Unbeatable location: moments to Bessarion subway, 8-acre park, Bayview Village Mall, Canadian Tire, IKEA & Hwy 401/404.
About This Property
85 Mcmahon Drive, North York, M2K 0H1
Home Overview
Basic Information
Amenities
BBQs Allowed
Concierge
Exercise Room
Gym
Indoor Pool
Party Room/Meeting Room
Walk around the neighborhood
85 Mcmahon Drive, North York, M2K 0H1
Shally Shi
Sales Representative, Dolphin Realty Inc
English, Mandarin
Residential ResaleProperty ManagementPre Construction
 Walk Score for 85 Mcmahon Drive
Walk Score for 85 Mcmahon Drive

Book a Showing
Tour this home with Shally
Frequently Asked Questions
Can't find what you're looking for? Contact our support team for more information.
See the Latest Listings by Cities
1500+ home for sale in Ontario

Looking for Your Perfect Home?
Let us help you find the perfect home that matches your lifestyle
