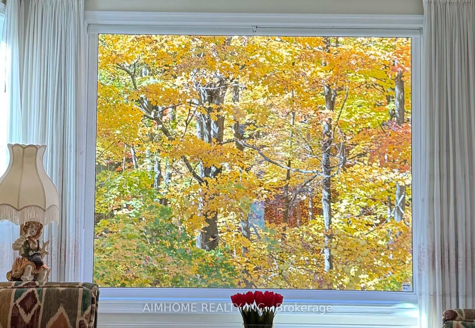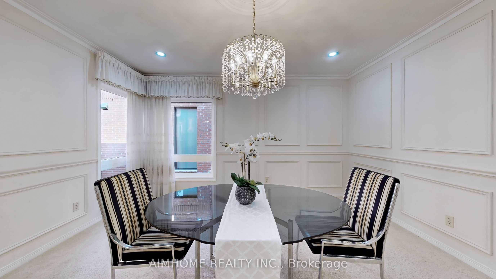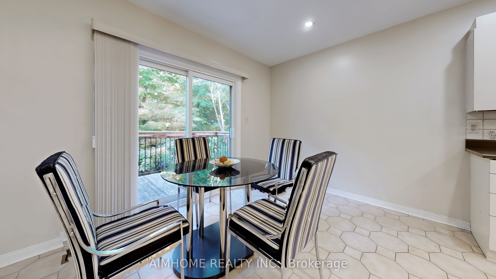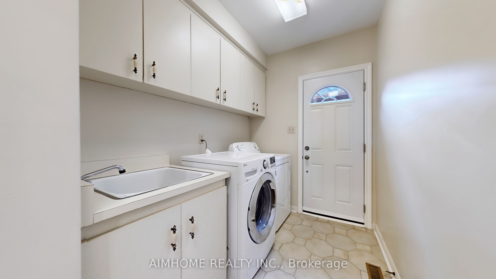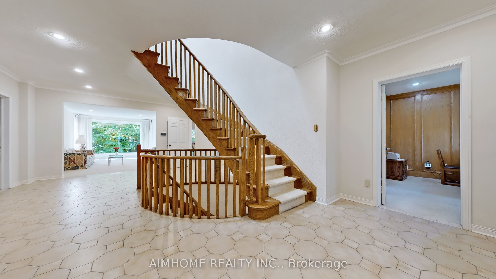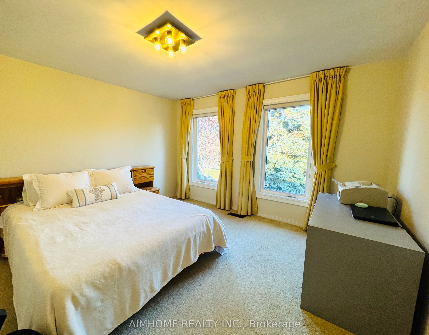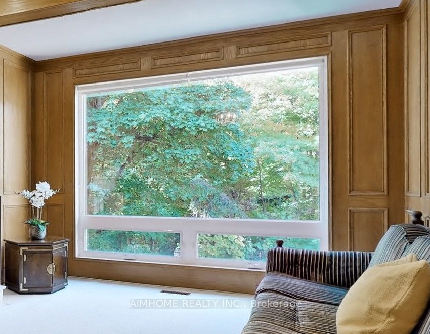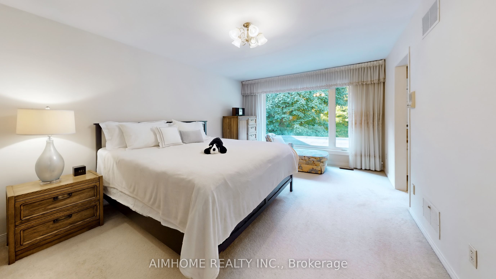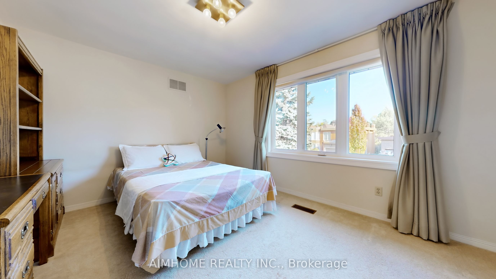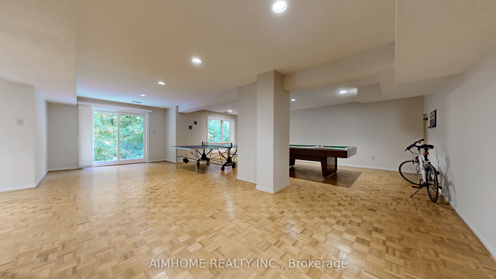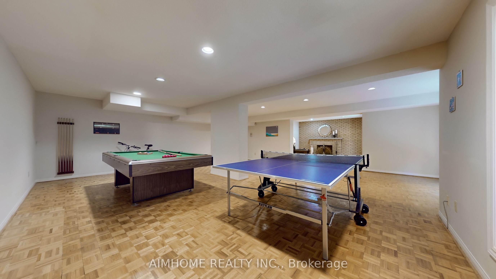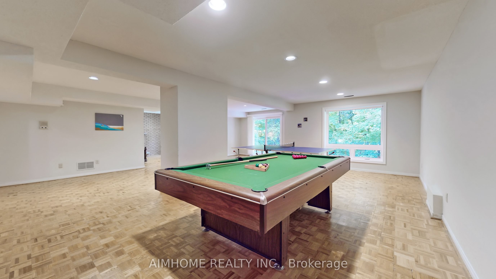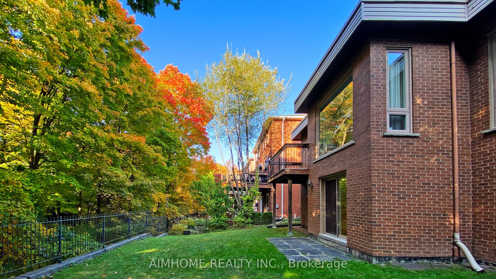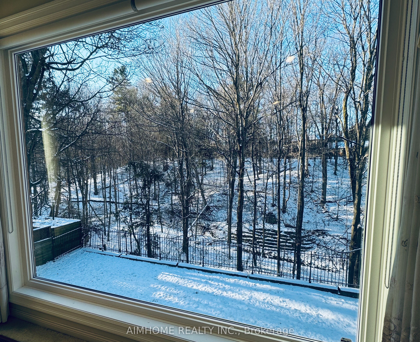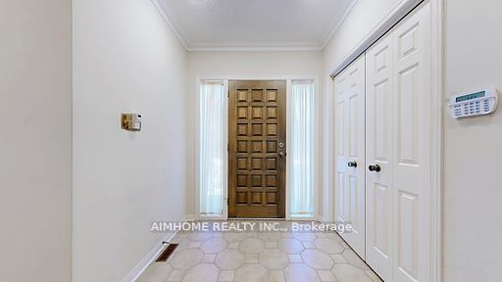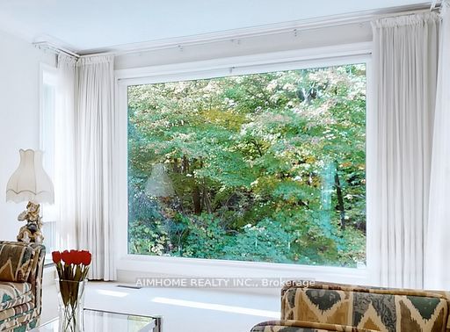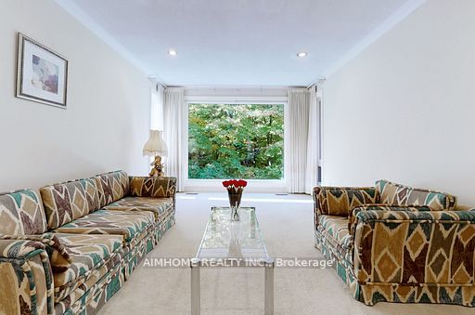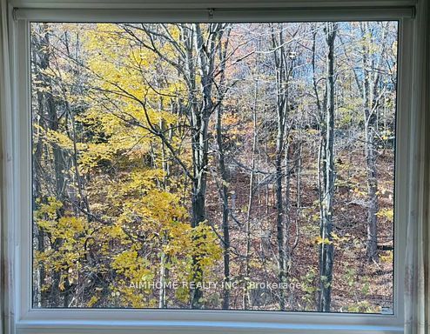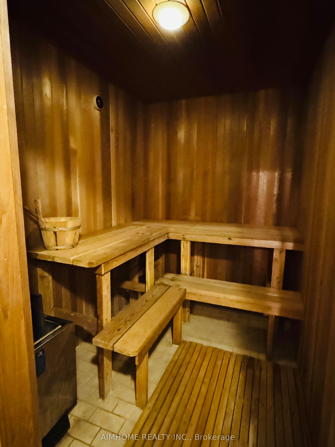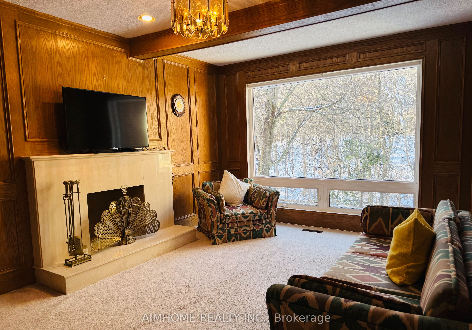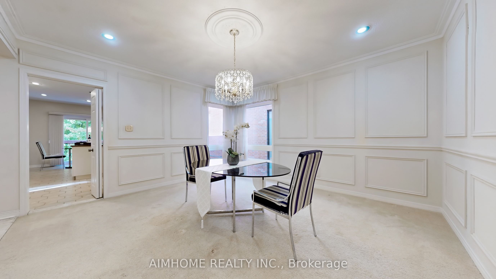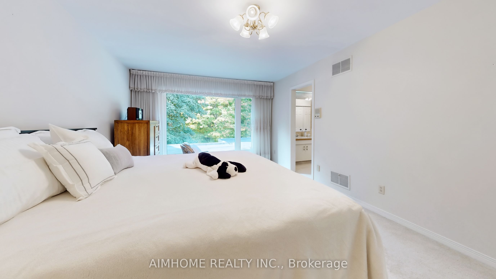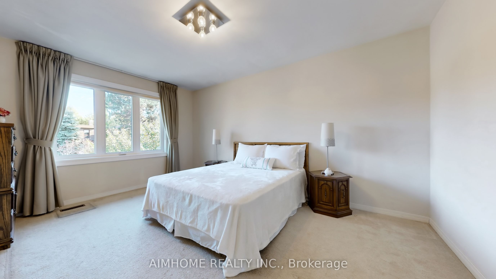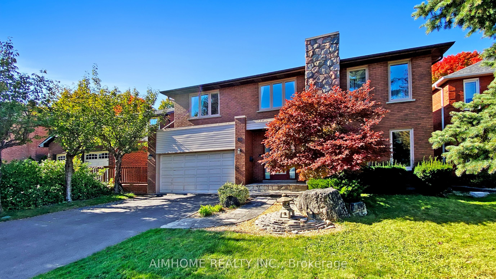
$2,688,000
Est. Payment
$10,266/mo*
*Based on 20% down, 4% interest, 30-year term
Detached•MLS #C12019755•Sold
Room Details
| Room | Features | Level |
|---|---|---|
Living Room 6.1 × 3.39 m | Separate Room | Main |
Dining Room 4.37 × 4.01 m | Separate RoomWainscoting | Main |
Kitchen 5.81 × 3.72 m | W/O To DeckOverlooks RavinePorcelain Floor | Main |
Primary Bedroom 5.51 × 3.39 m | Overlooks Ravine5 Pc Bath | Second |
Bedroom 2 4.01 × 3.39 m | Large WindowCloset | Second |
Bedroom 3 3.98 × 3.08 m | Large Window | Second |
Client Remarks
Location !!! Bayview Village!!! Backing Onto Lush Treed Ravine!!! Fronting Onto Cul De Sac End Of Street!!! Entire 3 Level Home !!! Walkouts To Ravine !!!Double Spiral Staircase To Upper Level Skylights!!! Short Walk To Subway, Minutes To Highways And Amenities!!! Don't Miss This Stunning Property!!! Sauna room. Surrounded by natures. Superb Schools: Earl Haig Secondary School **EXTRAS** Bayview Village, YMCA, North York General Hospital, IKEA, Public Library, Fairview Mall
About This Property
85 Clarinda Drive, North York, M2K 2V2
Home Overview
Basic Information
Walk around the neighborhood
85 Clarinda Drive, North York, M2K 2V2
Shally Shi
Sales Representative, Dolphin Realty Inc
English, Mandarin
Residential ResaleProperty ManagementPre Construction
Mortgage Information
Estimated Payment
$0 Principal and Interest
 Walk Score for 85 Clarinda Drive
Walk Score for 85 Clarinda Drive

Book a Showing
Tour this home with Shally
Frequently Asked Questions
Can't find what you're looking for? Contact our support team for more information.
See the Latest Listings by Cities
1500+ home for sale in Ontario

Looking for Your Perfect Home?
Let us help you find the perfect home that matches your lifestyle
