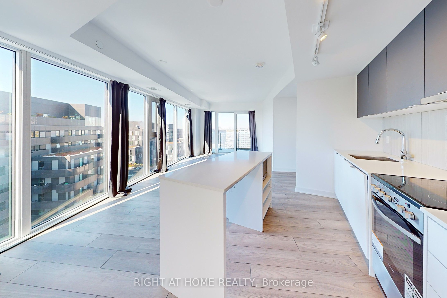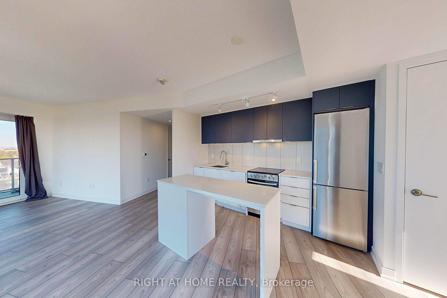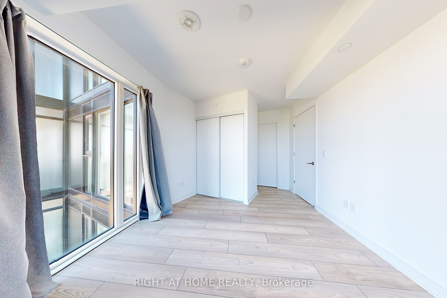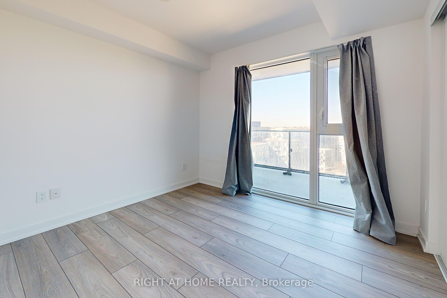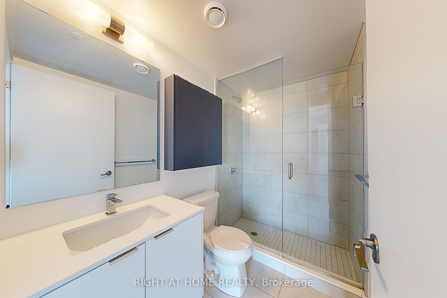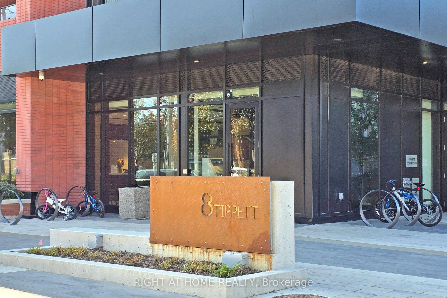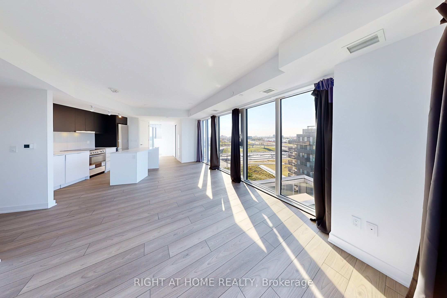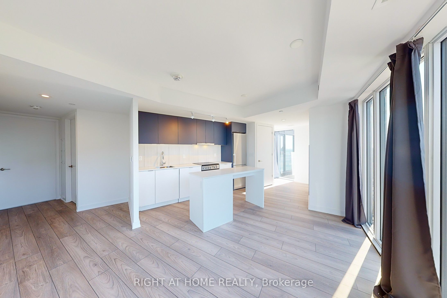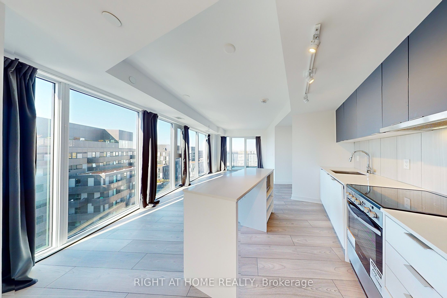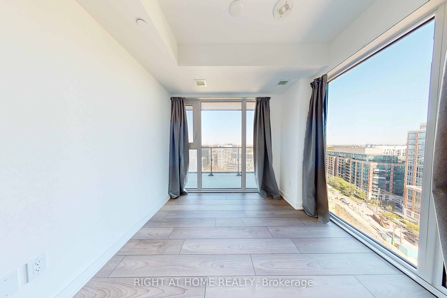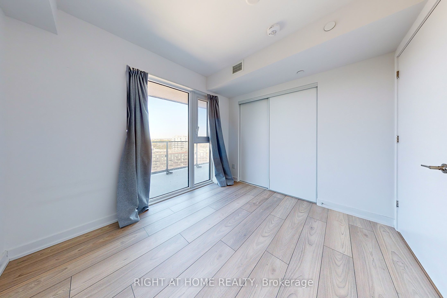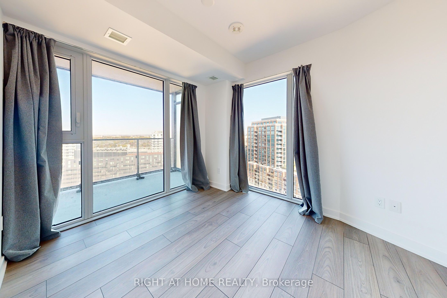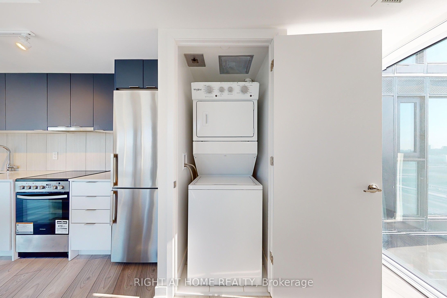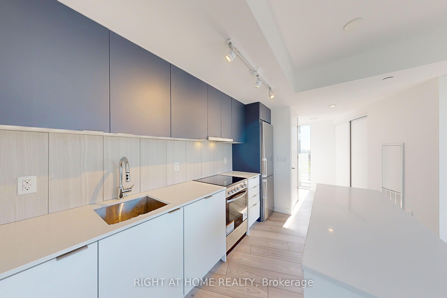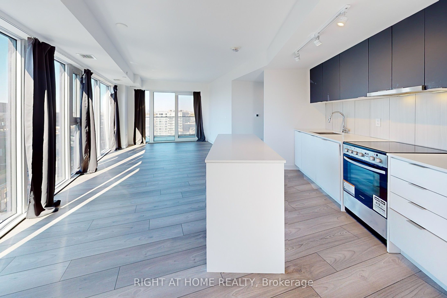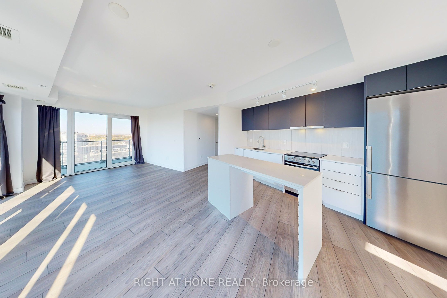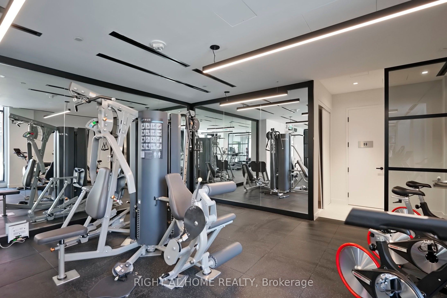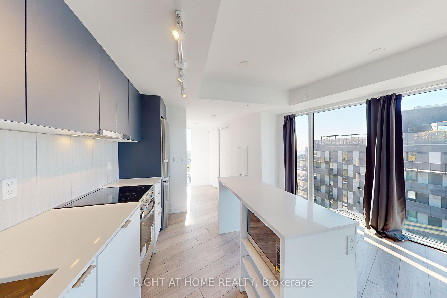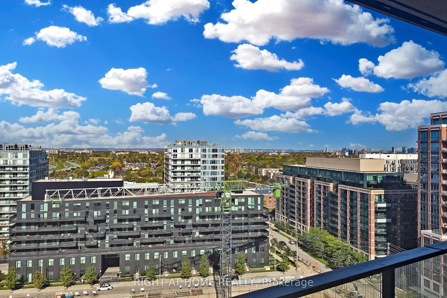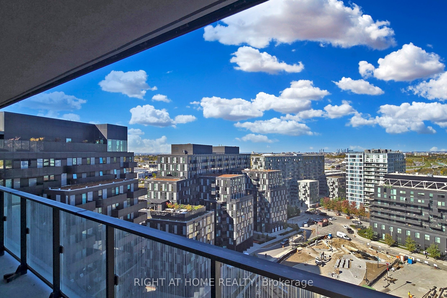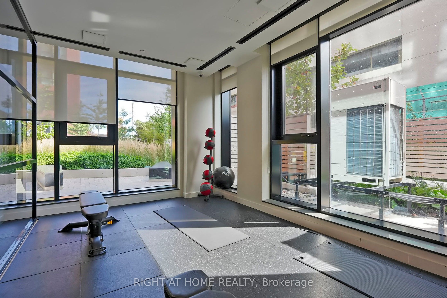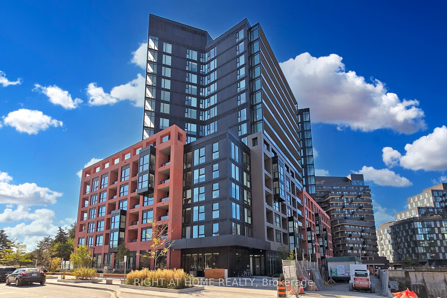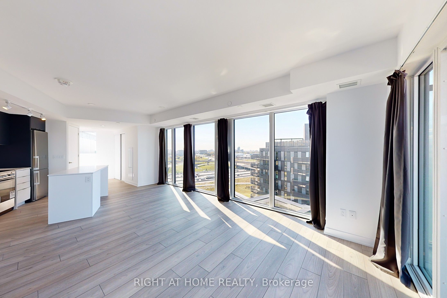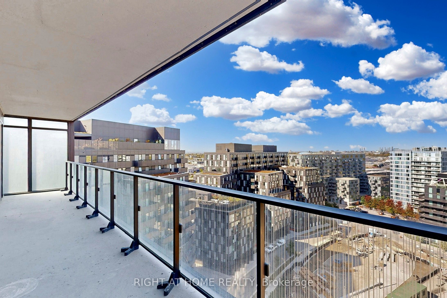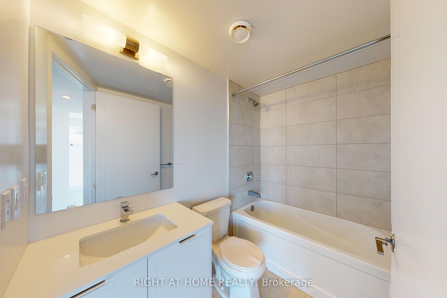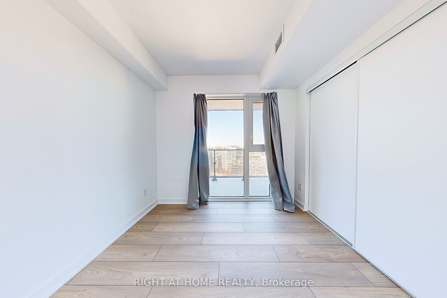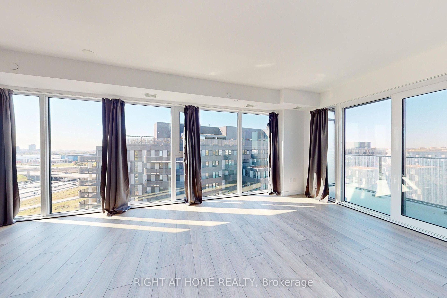
$3,000 /mo
Listed by RIGHT AT HOME REALTY
Condo Apartment•MLS #C11994550•New
Room Details
| Room | Features | Level |
|---|---|---|
Kitchen 7.31 × 3.5 m | Combined w/DiningCentre IslandStainless Steel Appl | Flat |
Dining Room 7.31 × 3.5 m | Open ConceptCombined w/KitchenLaminate | Flat |
Living Room 7.31 × 3.5 m | Open ConceptLaminateW/O To Balcony | Flat |
Primary Bedroom 3.04 × 2.81 m | 3 Pc EnsuiteOverlooks ParkCloset | Flat |
Bedroom 2 2.79 × 2.6 m | Overlooks ParkClosetLaminate | Flat |
Client Remarks
Experience the allure of this bright and airy 2 bed & 2 bath CORNER OVERLOOKING FUTURE PARK, WITH PANORAMIC WINDOWS + PARKING & locker & 180SF balcony & Ensuite laundry. BRIGHT AIRY OPEN CONCEPT LIVING, MODERN DESIGN, FLOOR TO CEILING WINDOWS, WIDE PLANK LAMINATE FLOORING THROUGHOUT, functional floor plan with no wasted space. Located just steps from Wilson Subway Station, this prime location offers easy access to Hwy 401/404, Allen Rd, Yorkdale Mall, York University, Costco, grocery stores, restaurants, and the new Central Park. Residents can enjoy excellent amenities including visitor parking, concierge services, guest suites, a rooftop deck/garden, and a gym. Experience the best in comfortable and convenient urban living.
About This Property
8 Tippet Road, North York, M3H 0E7
Home Overview
Basic Information
Amenities
Visitor Parking
Concierge
Gym
Party Room/Meeting Room
Walk around the neighborhood
8 Tippet Road, North York, M3H 0E7
Shally Shi
Sales Representative, Dolphin Realty Inc
English, Mandarin
Residential ResaleProperty ManagementPre Construction
 Walk Score for 8 Tippet Road
Walk Score for 8 Tippet Road

Book a Showing
Tour this home with Shally
Frequently Asked Questions
Can't find what you're looking for? Contact our support team for more information.
Check out 100+ listings near this property. Listings updated daily
See the Latest Listings by Cities
1500+ home for sale in Ontario

Looking for Your Perfect Home?
Let us help you find the perfect home that matches your lifestyle
