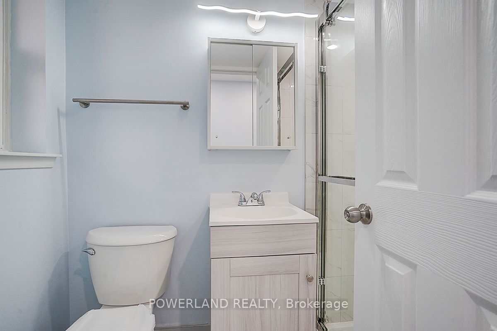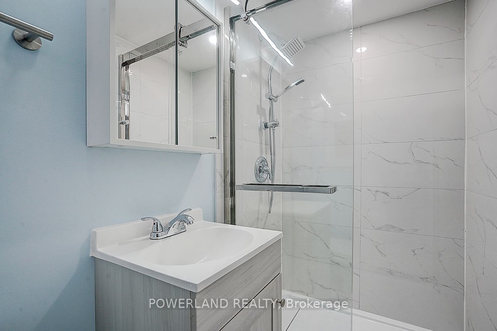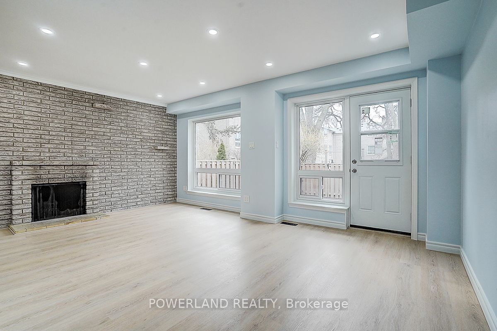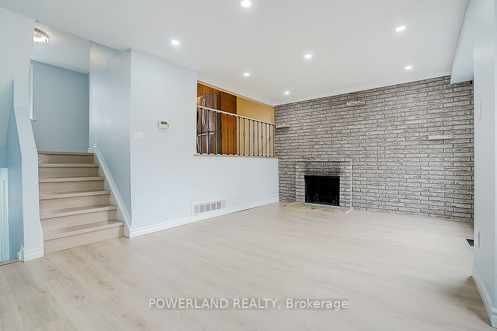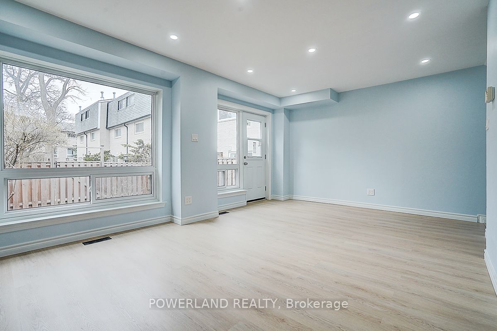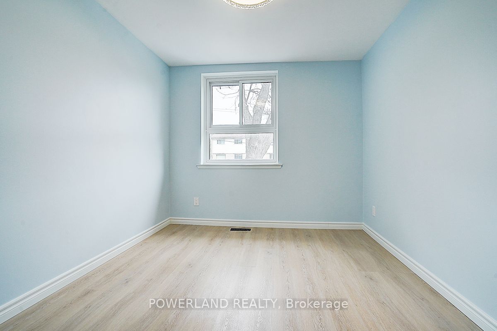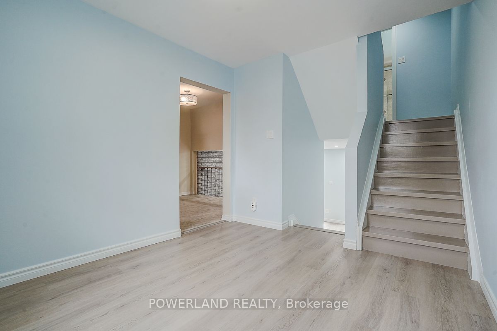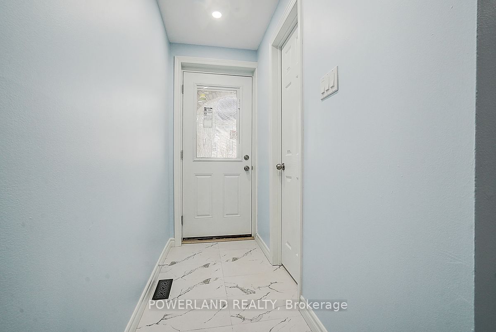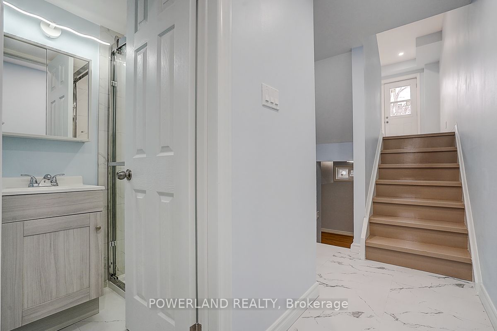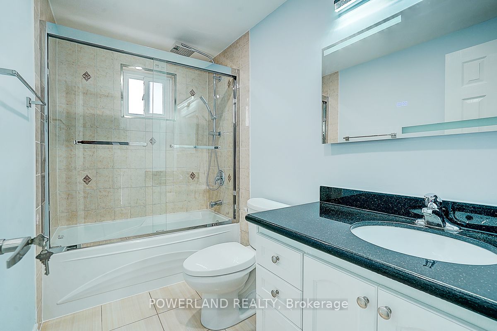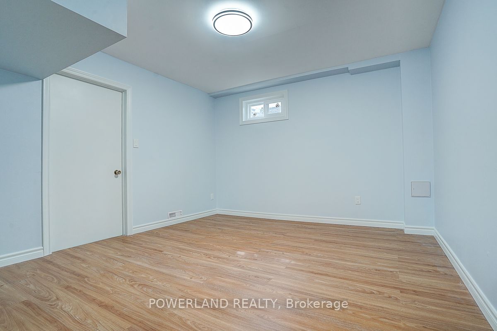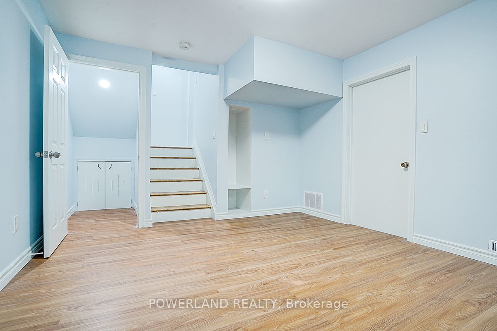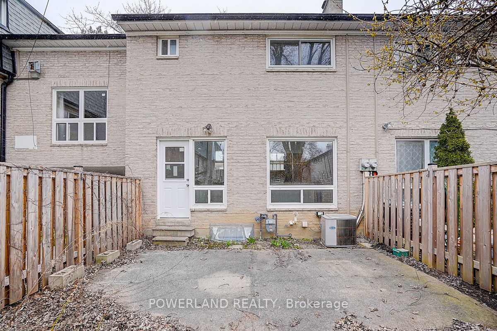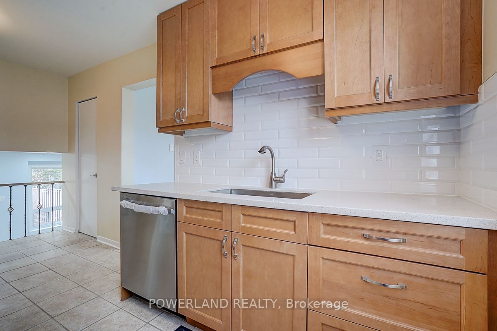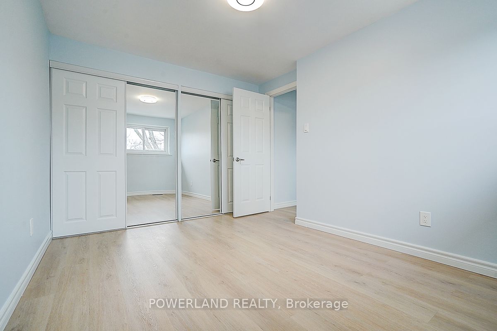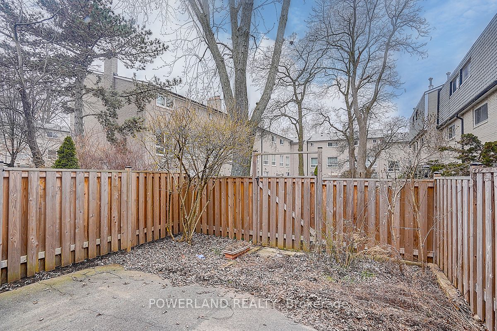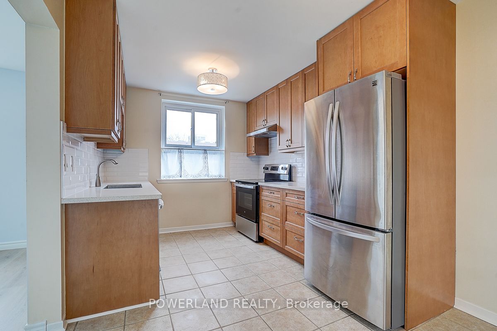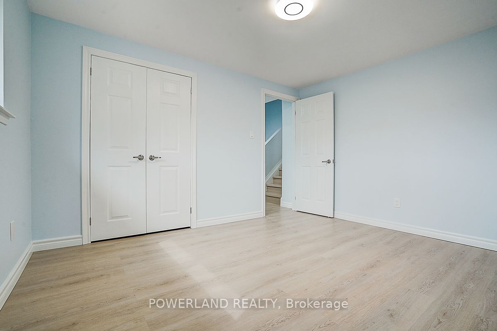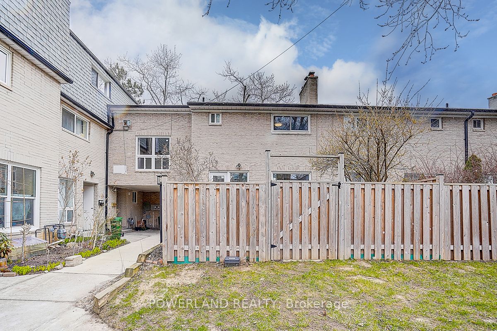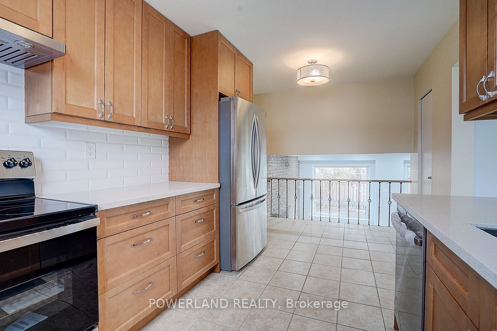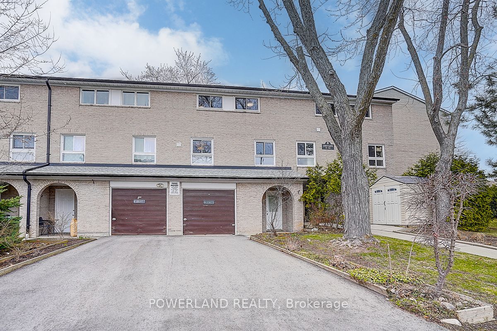
$939,000
Est. Payment
$3,586/mo*
*Based on 20% down, 4% interest, 30-year term
Listed by POWERLAND REALTY
Condo Townhouse•MLS #C12076047•New
Included in Maintenance Fee:
Water
Parking
Building Insurance
Common Elements
Room Details
| Room | Features | Level |
|---|---|---|
Living Room 5.6 × 3.72 m | Hardwood FloorBrick FireplaceW/O To Yard | Main |
Dining Room 3.1 × 3 m | Hardwood FloorEast ViewOverlooks Living | In Between |
Kitchen 4.9 × 2.9 m | Ceramic FloorQuartz CounterBreakfast Area | In Between |
Primary Bedroom 4 × 3.8 m | Hardwood FloorLarge ClosetOverlooks Garden | Second |
Bedroom 2 4.7 × 3 m | Hardwood FloorLarge ClosetOverlooks Frontyard | Third |
Bedroom 3 2.8 × 2.6 m | Hardwood FloorOverlooks Frontyard | Third |
Client Remarks
Beautifully renovated and spacious townhouse with partial end-unit features, offering a prominent front yard and a newly fenced backyard in a welcoming neighborhood. This property has been meticulously refreshed with numerous upgrades, including a complete renovation last year. All doors throughout the house, including the front and back doors, have been replaced with brand-new ones. All rooms have been upgraded with elegant engineered hardwood flooring, complemented by solid wood flooring on the stairs. Meanwhile, the basement boasts durable and practical laminate flooring, ensuring style and functionality throughout the home. The kitchen railings have been upgraded, and the ground-floor bathroom has been completely renovated, featuring the addition of a sleek glass-door shower and freshly tiled floors that extend seamlessly into the hallway. The Main bathroom has also seen further enhancements. The entire house has been freshly repainted for a clean and modern look. The stove, dishwasher, and washer have all been newly installed and are completely brand-new. All light fixtures and switches have been replaced with brand-new modern ones. The Other upgrades include 1. Fully renovated kitchen (2017) featuring quartz countertops, solid wood cabinets, a spacious s/s sink, and a large s/s refrigerator. 2. Main bathroom upgrade (2017). 3. Driveway redone (2022). Situated in a prime location, this Townhouse is steps away from top-ranking schools like A.Y. Jackson Secondary, Zion Heights Middle School, and Cresthaven Public School. It is conveniently close to parks, walking trails, Seneca College, Fairview Mall, shopping, and dining options. Additionally, the property offers easy access to major highways (DVP/404), TTC, Go Train, subway, and bus lines.
About This Property
8 Liszt Gate, North York, M2H 1G7
Home Overview
Basic Information
Walk around the neighborhood
8 Liszt Gate, North York, M2H 1G7
Shally Shi
Sales Representative, Dolphin Realty Inc
English, Mandarin
Residential ResaleProperty ManagementPre Construction
Mortgage Information
Estimated Payment
$0 Principal and Interest
 Walk Score for 8 Liszt Gate
Walk Score for 8 Liszt Gate

Book a Showing
Tour this home with Shally
Frequently Asked Questions
Can't find what you're looking for? Contact our support team for more information.
See the Latest Listings by Cities
1500+ home for sale in Ontario

Looking for Your Perfect Home?
Let us help you find the perfect home that matches your lifestyle
