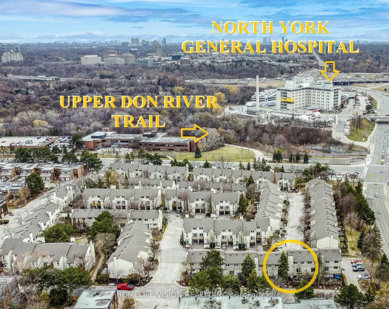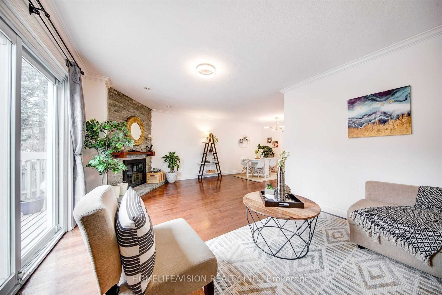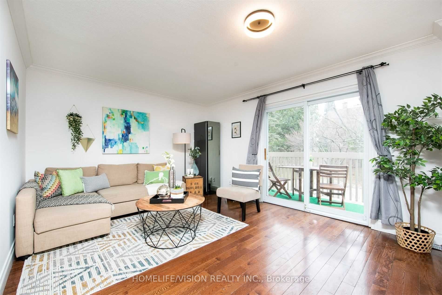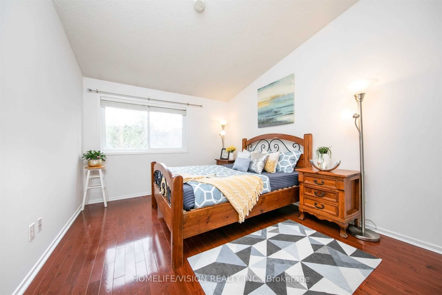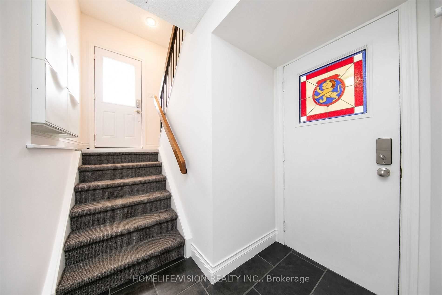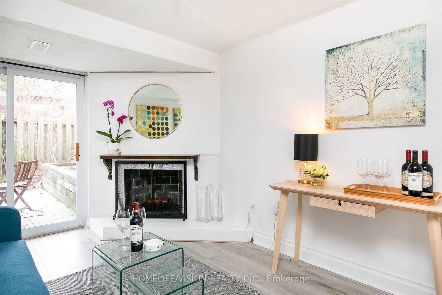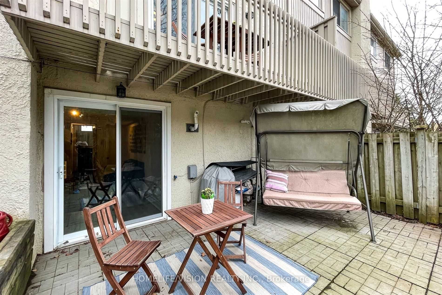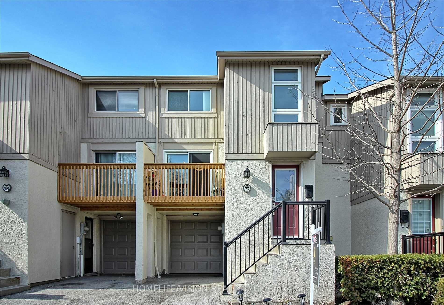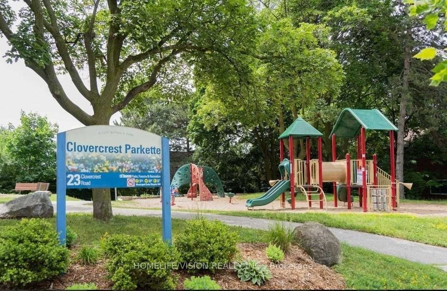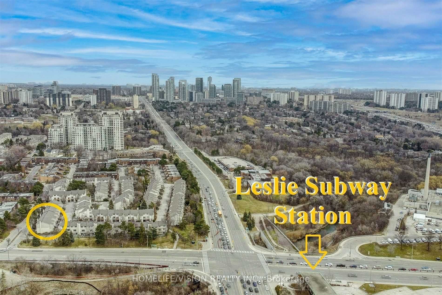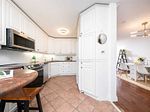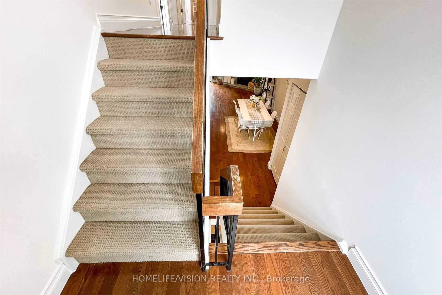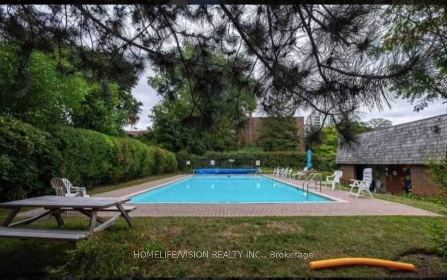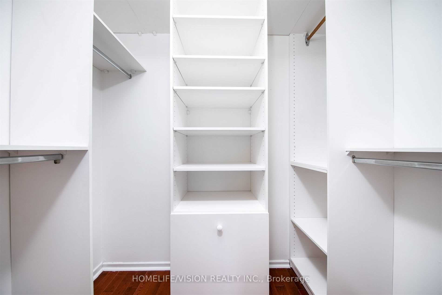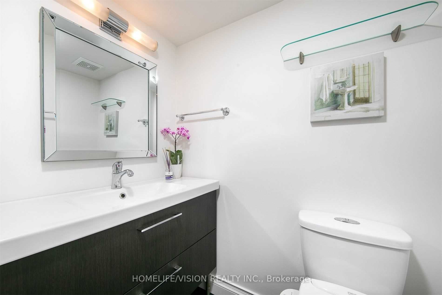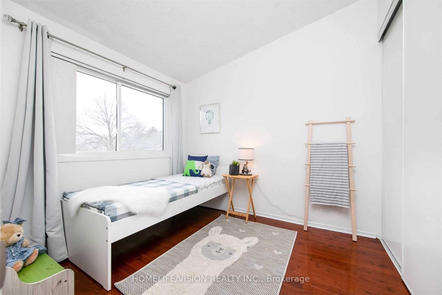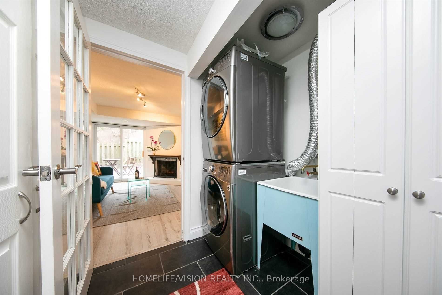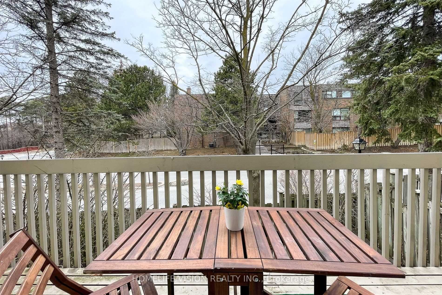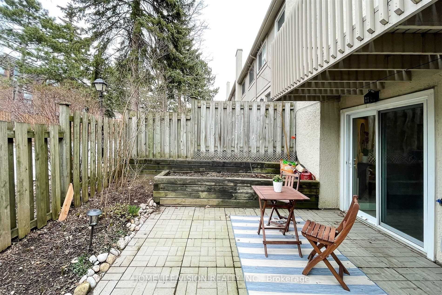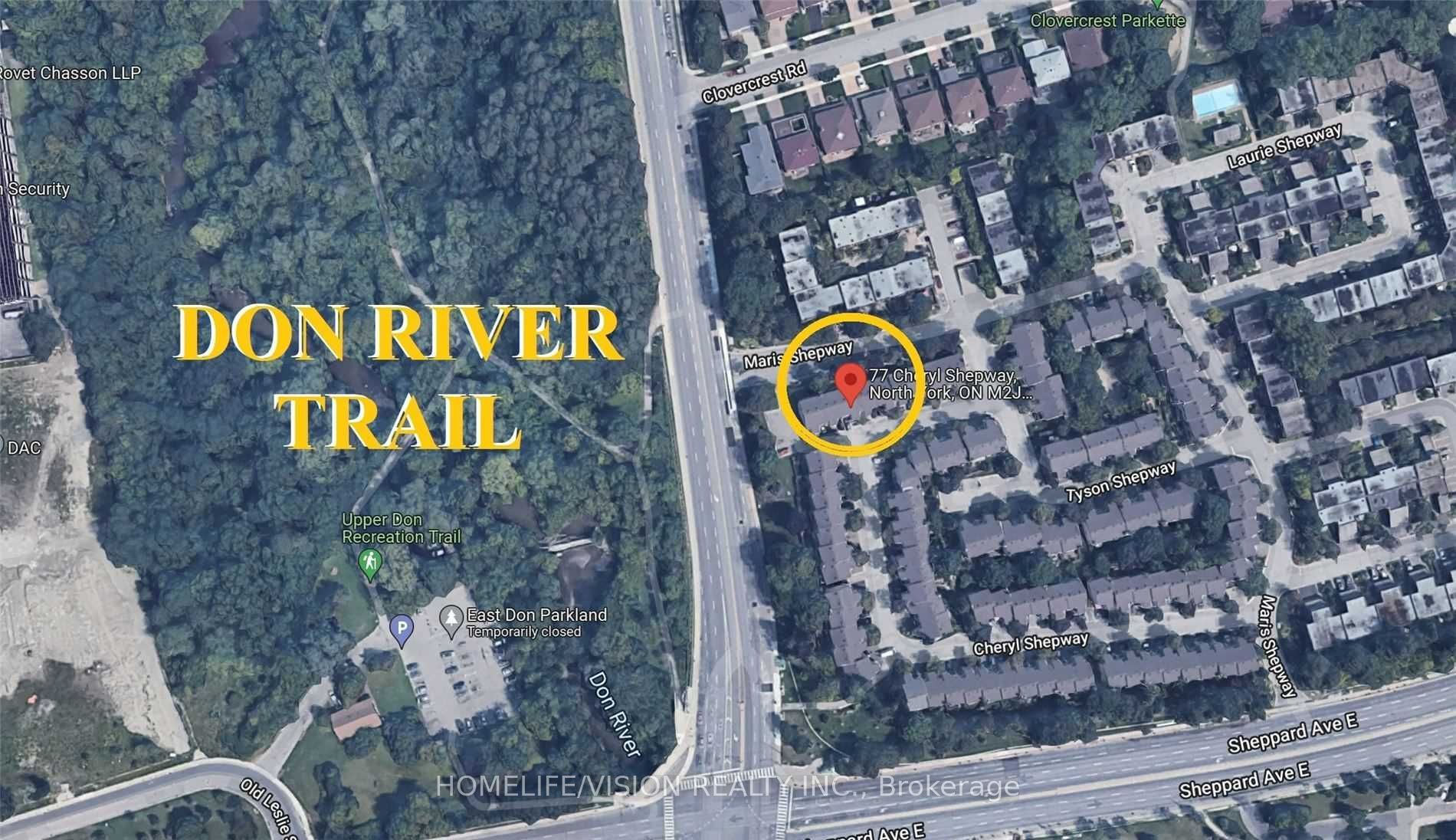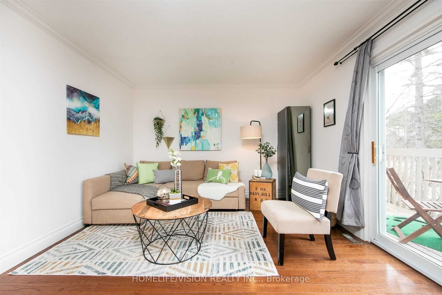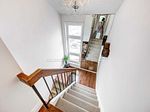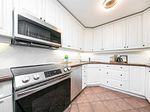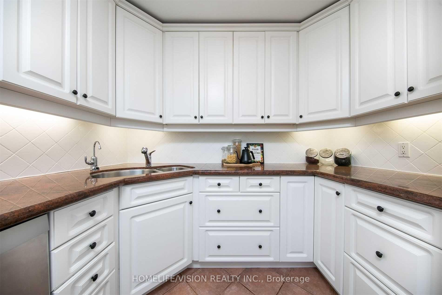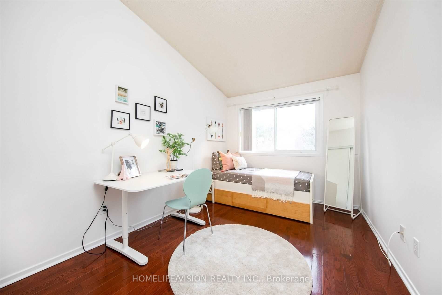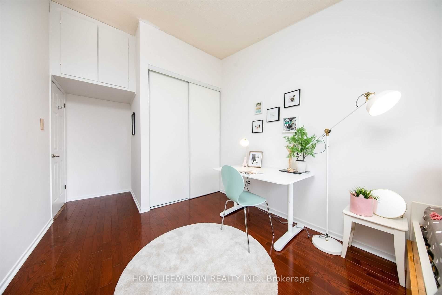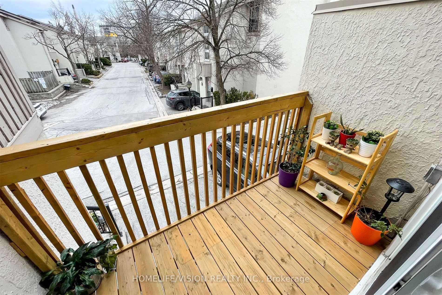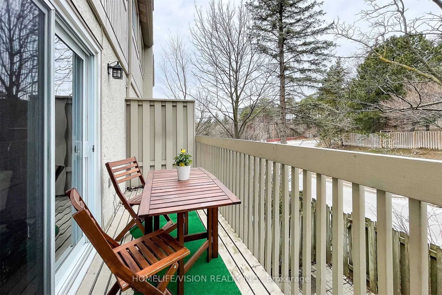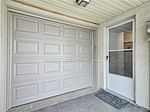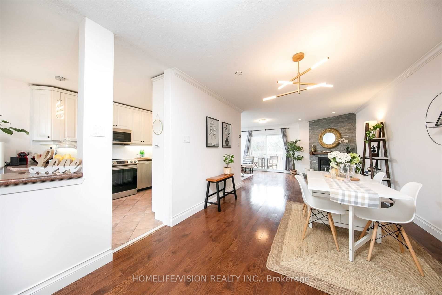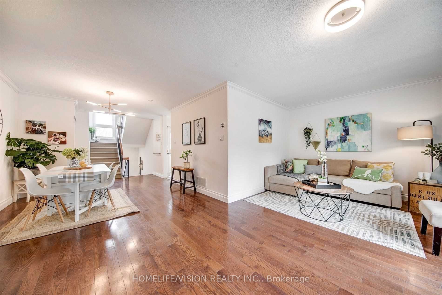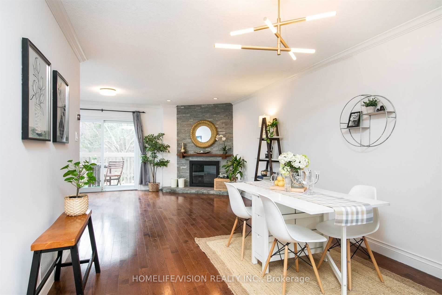
$999,900
Est. Payment
$3,819/mo*
*Based on 20% down, 4% interest, 30-year term
Listed by HOMELIFE/VISION REALTY INC.
Condo Townhouse•MLS #C11988328•Price Change
Included in Maintenance Fee:
Cable TV
Common Elements
Condo Taxes
Water
Room Details
| Room | Features | Level |
|---|---|---|
Living Room 5.8 × 3.75 m | Hardwood FloorGas FireplaceW/O To Deck | Main |
Dining Room 3.5 × 3.7 m | Hardwood FloorCombined w/Living | Main |
Kitchen 3.7 × 3.9 m | Ceramic FloorStainless Steel ApplW/O To Deck | Main |
Primary Bedroom 4.58 × 3.38 m | Hardwood FloorWalk-In Closet(s)Vaulted Ceiling(s) | Second |
Bedroom 2 4.28 × 2.98 m | Hardwood FloorLarge WindowVaulted Ceiling(s) | Second |
Bedroom 3 3.38 × 2.95 m | Hardwood FloorLarge WindowVaulted Ceiling(s) | Second |
Client Remarks
Bright & Specious. Executive townhouse in highly established, family oriented neighbourhood. Surrounded with all your needs. Leslie subway station at your doorstep.North York general hospital at walking distance. Don Valley Trail is across the road. Easy access to 401 and DVP. Short drive to Bayview Village mall & Fairview mall. This house is upgraded over the years. Three generous size bedrooms with vaulted ceilings and large windows. Finished basement with walk out to back yard. The complex boasts a fabulous outdoor pool, a refreshing oasis where you can unwind. Great schools such as; Dallington PS,Woodbine MS, George Vanier SS. Don't miss this great home!
About This Property
77 Cheryl Shep Way, North York, M2J 4R5
Home Overview
Basic Information
Amenities
BBQs Allowed
Outdoor Pool
Visitor Parking
Walk around the neighborhood
77 Cheryl Shep Way, North York, M2J 4R5
Shally Shi
Sales Representative, Dolphin Realty Inc
English, Mandarin
Residential ResaleProperty ManagementPre Construction
Mortgage Information
Estimated Payment
$0 Principal and Interest
 Walk Score for 77 Cheryl Shep Way
Walk Score for 77 Cheryl Shep Way

Book a Showing
Tour this home with Shally
Frequently Asked Questions
Can't find what you're looking for? Contact our support team for more information.
Check out 100+ listings near this property. Listings updated daily
See the Latest Listings by Cities
1500+ home for sale in Ontario

Looking for Your Perfect Home?
Let us help you find the perfect home that matches your lifestyle
