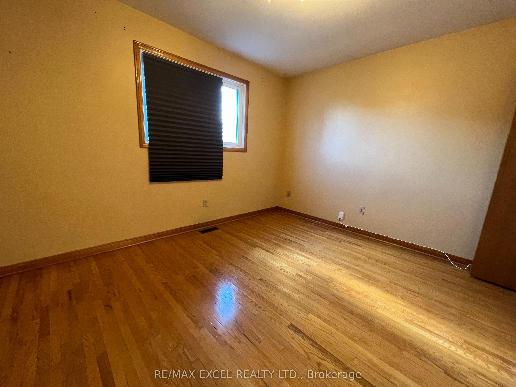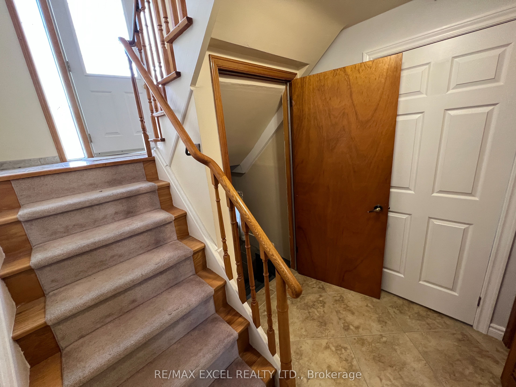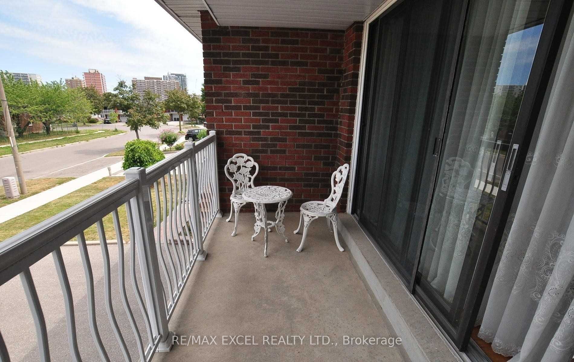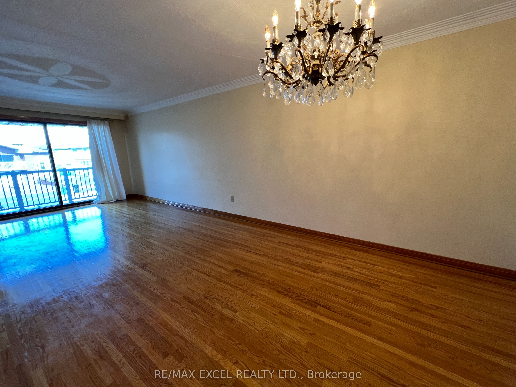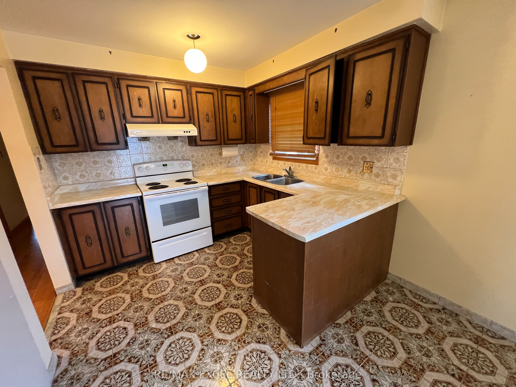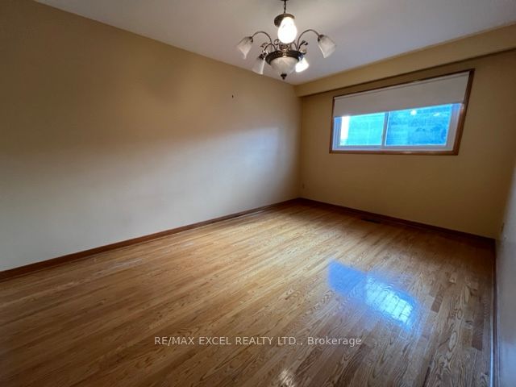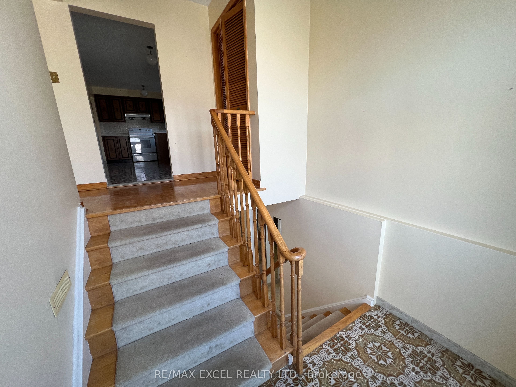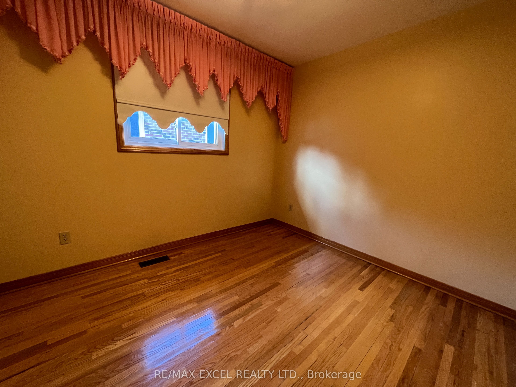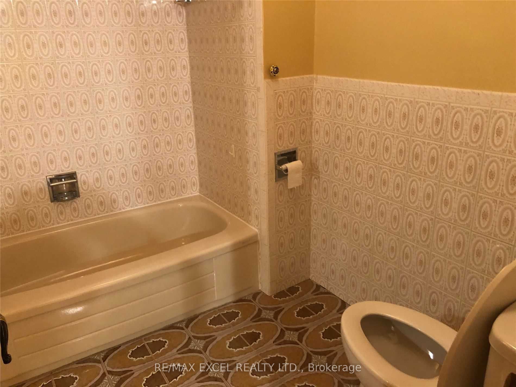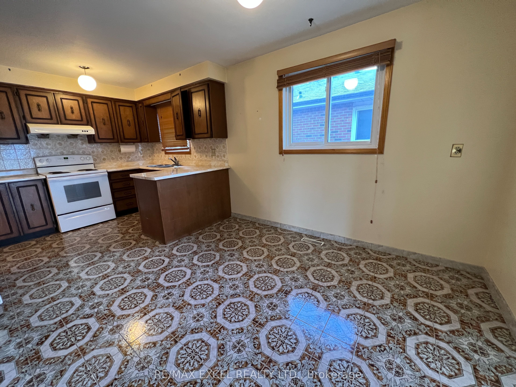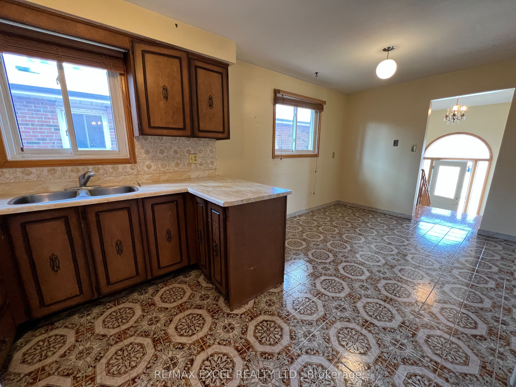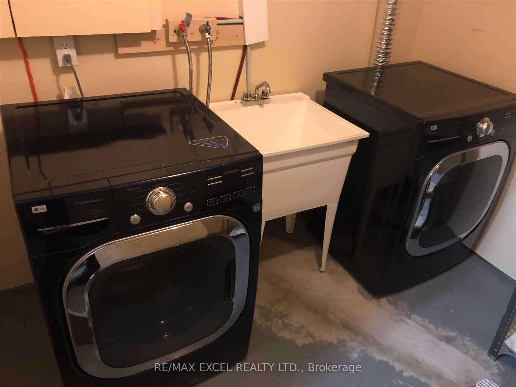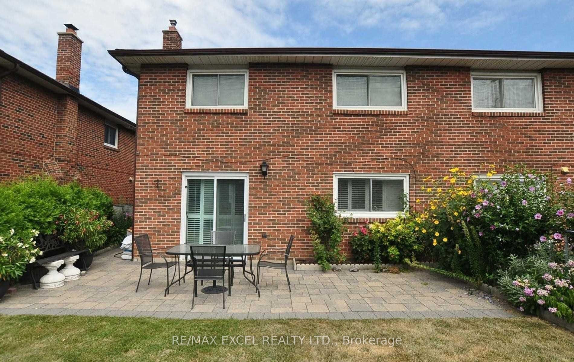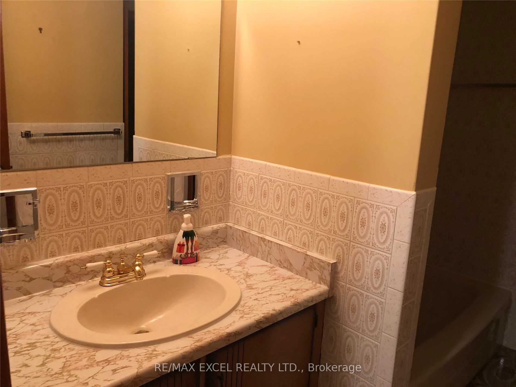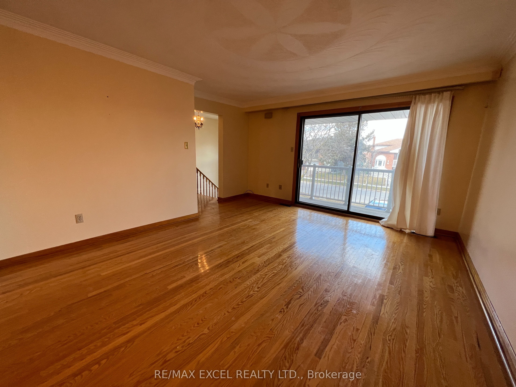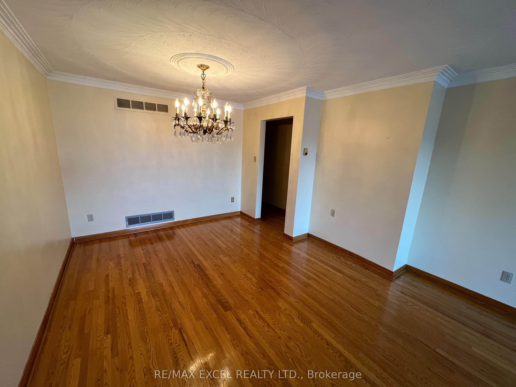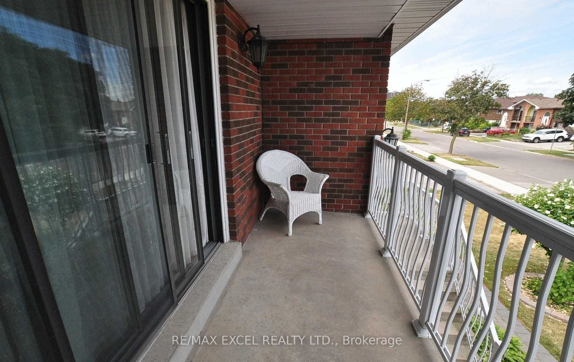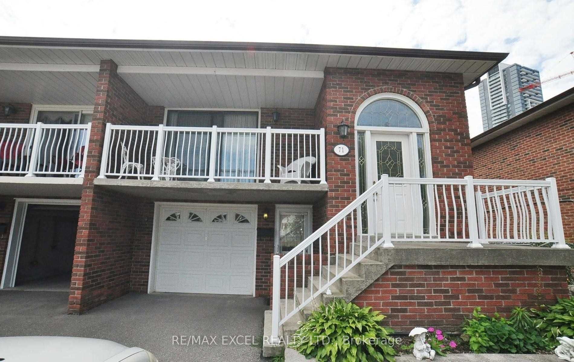
$3,000 /mo
Listed by RE/MAX EXCEL REALTY LTD.
Semi-Detached •MLS #C12027202•New
Room Details
| Room | Features | Level |
|---|---|---|
Living Room 3.77 × 4.7 m | Hardwood FloorW/O To BalconyCrown Moulding | Upper |
Dining Room 3.41 × 2.99 m | Hardwood FloorCombined w/LivingCrown Moulding | Upper |
Kitchen 5.53 × 2.99 m | Ceramic FloorEat-in KitchenBacksplash | Upper |
Primary Bedroom 4.72 × 3.04 m | Hardwood FloorSemi EnsuiteCloset | Upper |
Bedroom 2 3.77 × 2.99 m | Hardwood FloorClosetWindow | Upper |
Bedroom 3 3.21 × 2.71 m | Hardwood FloorClosetWindow | Upper |
Client Remarks
Bright And Spacious Bungalow In A Great Location. Private Unit On Upper Level With 3 Bedrooms, Fully Separate Entrance, Private (Not Shared) Laundry In Lower/Basement Level. Walk Out To Balcony From Living Room. Use Of Backyard, Garage And Outdoor Parking Space (2 Spots). Tenant Responsible For 75% Utilities & Shared Grass/Snow Maintenance. Easy Access To Ttc/Subway, Hwy 401/404, Fairview Mall. Walking Distance To Shopping And Bus Stop. Won't Be Disappointed.
About This Property
71 Hickorynut Drive, North York, M2J 4W6
Home Overview
Basic Information
Walk around the neighborhood
71 Hickorynut Drive, North York, M2J 4W6
Shally Shi
Sales Representative, Dolphin Realty Inc
English, Mandarin
Residential ResaleProperty ManagementPre Construction
 Walk Score for 71 Hickorynut Drive
Walk Score for 71 Hickorynut Drive

Book a Showing
Tour this home with Shally
Frequently Asked Questions
Can't find what you're looking for? Contact our support team for more information.
Check out 100+ listings near this property. Listings updated daily
See the Latest Listings by Cities
1500+ home for sale in Ontario

Looking for Your Perfect Home?
Let us help you find the perfect home that matches your lifestyle
