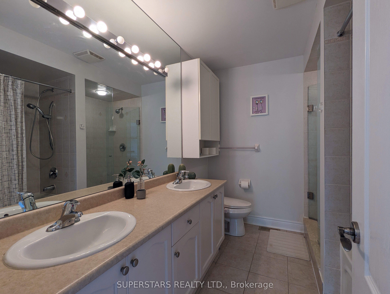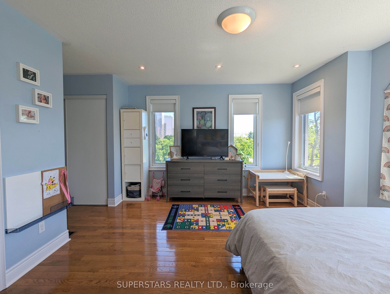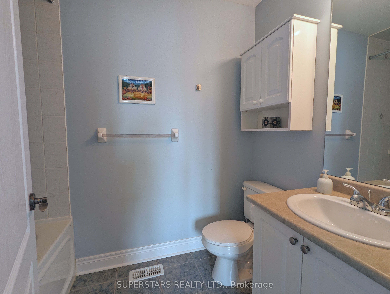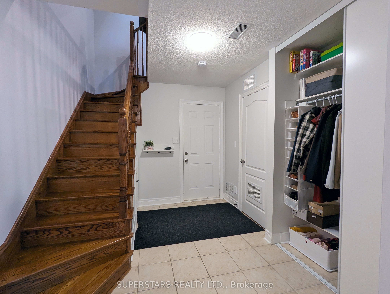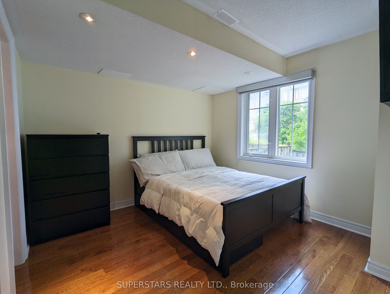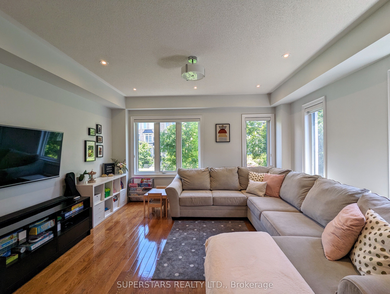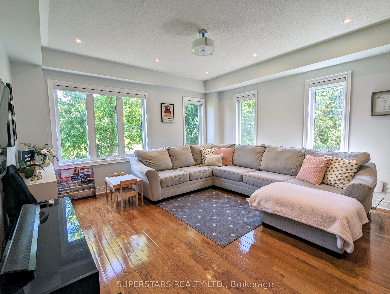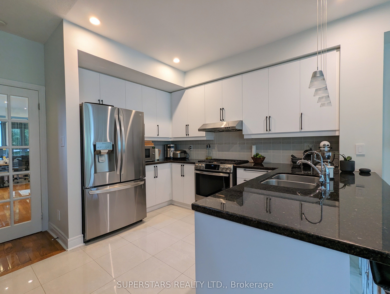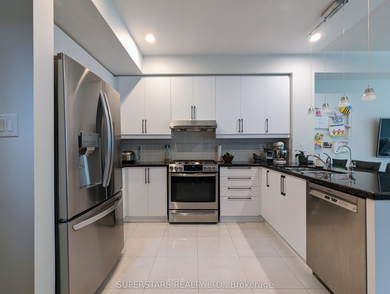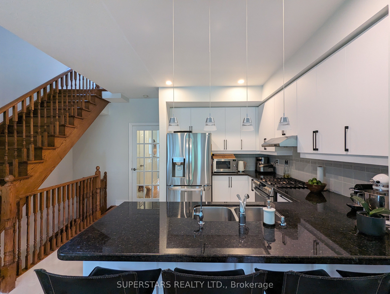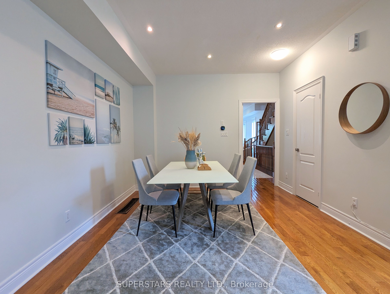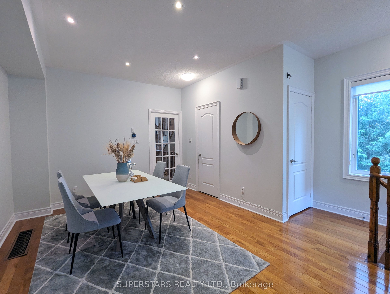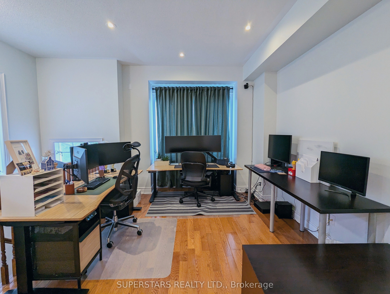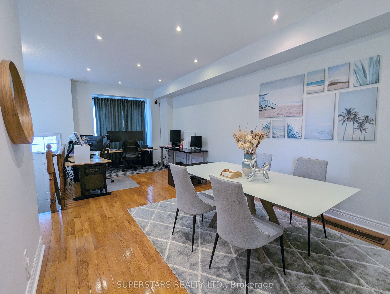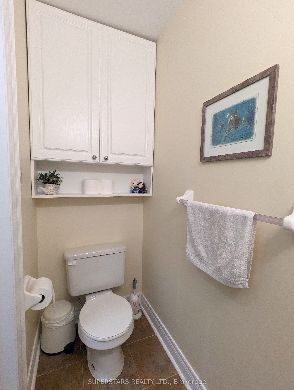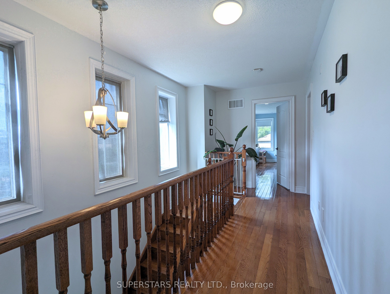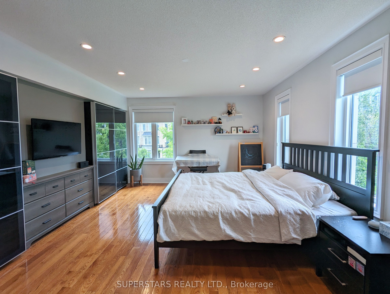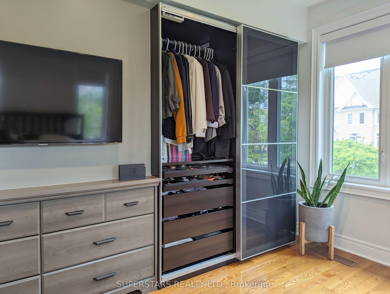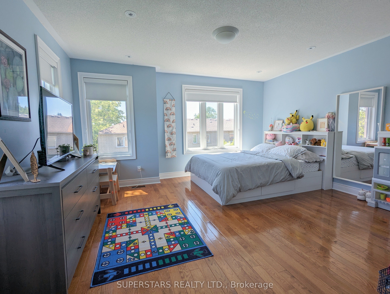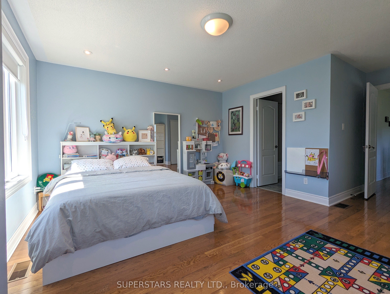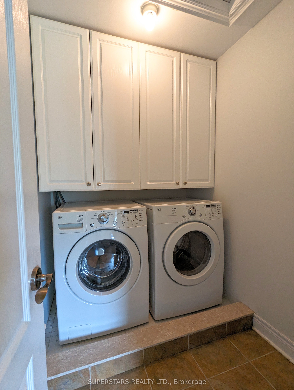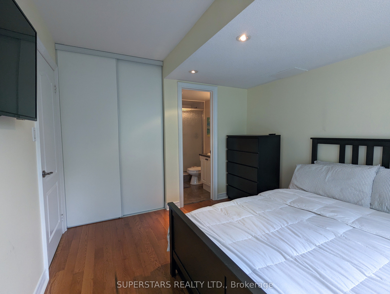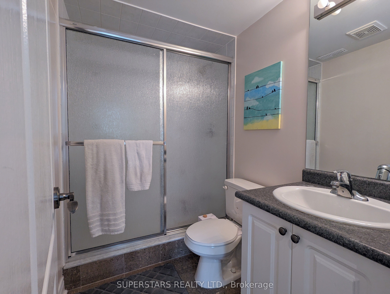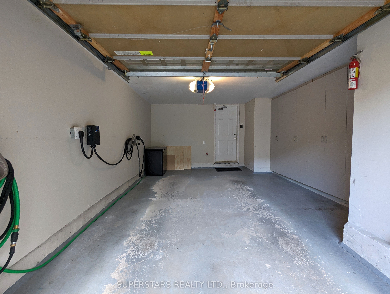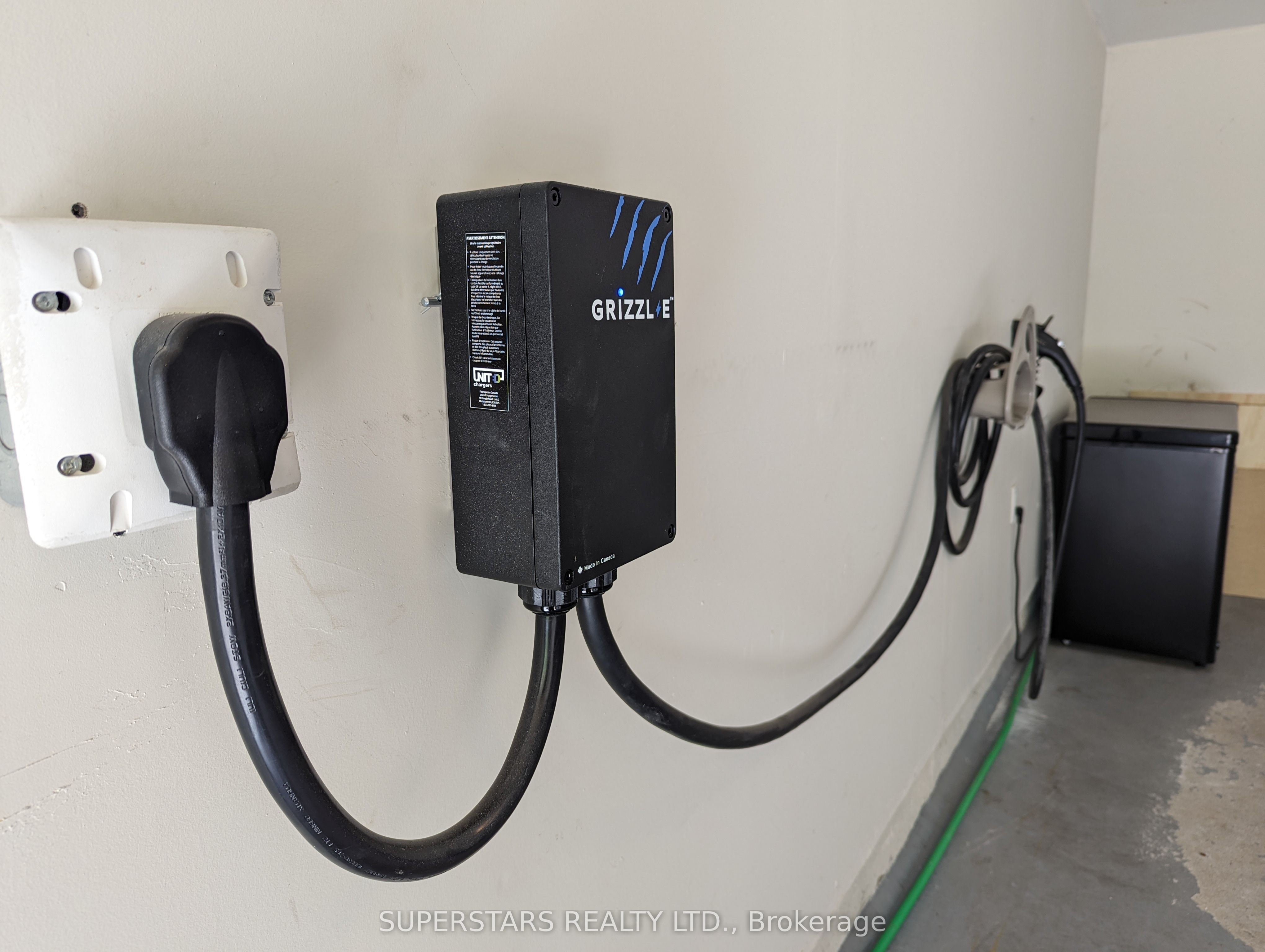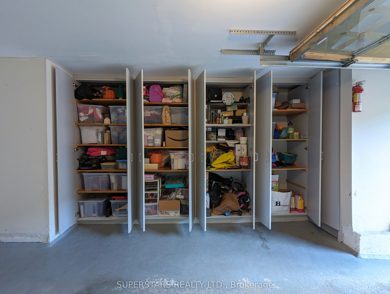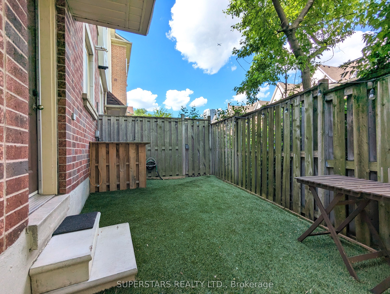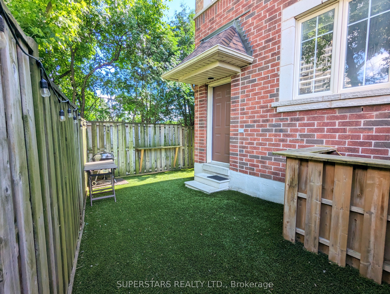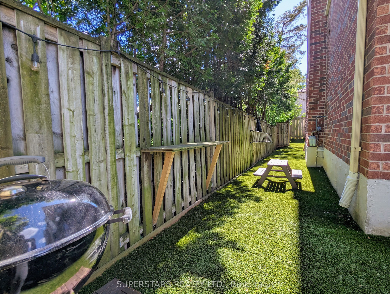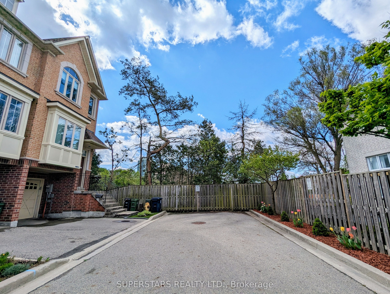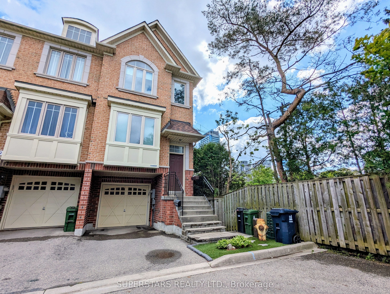
$4,000 /mo
Listed by SUPERSTARS REALTY LTD.
Att/Row/Townhouse•MLS #C12172027•New
Room Details
| Room | Features | Level |
|---|---|---|
Living Room 4.65 × 4.51 m | Hardwood FloorLarge WindowPot Lights | Main |
Kitchen 3.78 × 3.59 m | Open ConceptStainless Steel ApplGranite Counters | Main |
Dining Room 3.4 × 3.48 m | Hardwood FloorPot LightsCombined w/Family | Main |
Primary Bedroom 5.1 × 3.89 m | 6 Pc EnsuiteDouble ClosetWindow | Second |
Bedroom 2 4.51 × 3.99 m | 4 Pc EnsuiteClosetLarge Window | Second |
Bedroom 3 3.22 × 3.12 m | 3 Pc EnsuiteClosetWindow | Ground |
Client Remarks
Sunlit End Unit 3 Bedroom Townhouse. Functional, Spacious Layout with Lots of Windows and Storage. Pot Lights and Hardwood Floor Throughout. Upgraded Kitchen with Granite Counter, Stainless Steel Appliances, and New Soft Closing Cabinet Doors. Custom Closets with Organizers in Primary Bedroom and 2nd Bedroom. Custom Cabinets in Upper-Floor Laundry Room, Powder Room, and Garage for Maximized Storage. Level 2 EV Charger in Spacious Garage. Fenced Private Backyard with Artificial Turf Throughout for Easy Maintenance. Situated in a Quiet Street with Lovely Neighbors. Steps to Finch Subway, Bus, GO, YRT, VIVA. Enjoy the Convenience of Countless Restaurants, Supermarkets, Banks, and Centrepoint Mall All Nearby.
About This Property
71 Drewry Avenue, North York, M2M 1C9
Home Overview
Basic Information
Walk around the neighborhood
71 Drewry Avenue, North York, M2M 1C9
Shally Shi
Sales Representative, Dolphin Realty Inc
English, Mandarin
Residential ResaleProperty ManagementPre Construction
 Walk Score for 71 Drewry Avenue
Walk Score for 71 Drewry Avenue

Book a Showing
Tour this home with Shally
Frequently Asked Questions
Can't find what you're looking for? Contact our support team for more information.
See the Latest Listings by Cities
1500+ home for sale in Ontario

Looking for Your Perfect Home?
Let us help you find the perfect home that matches your lifestyle
