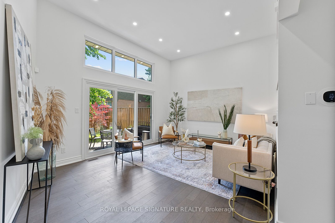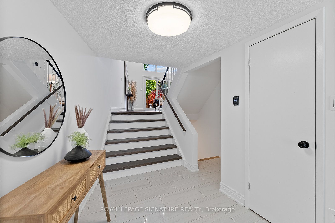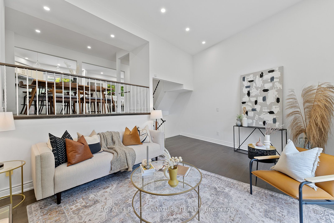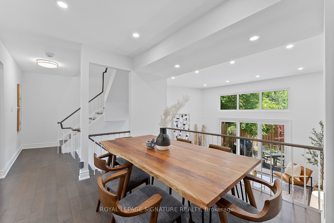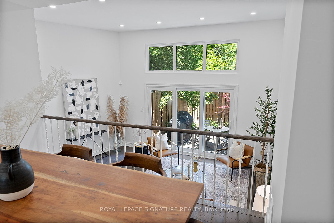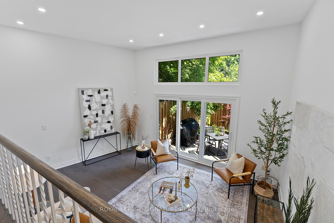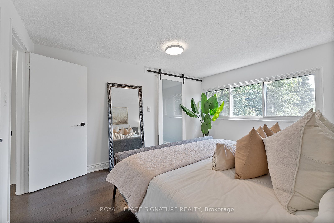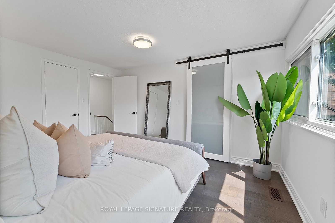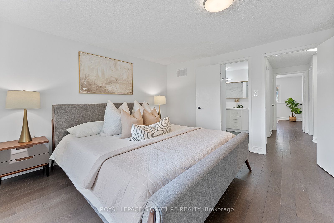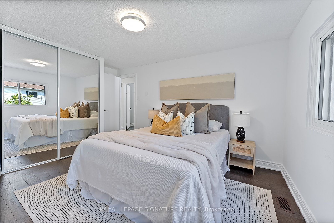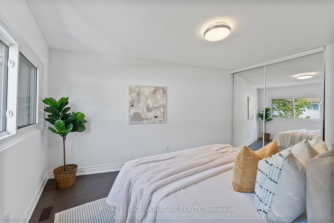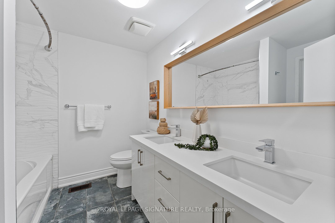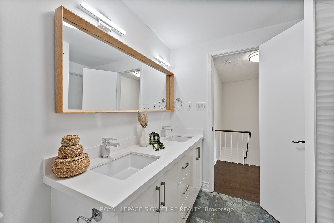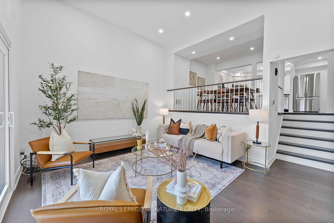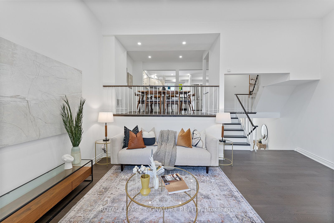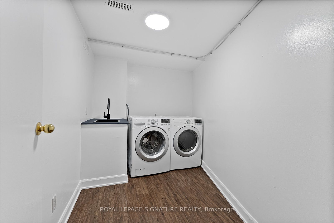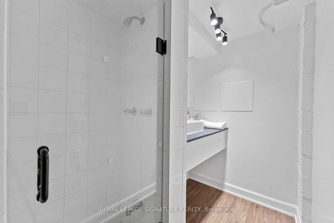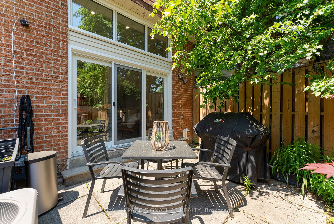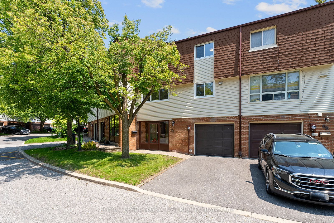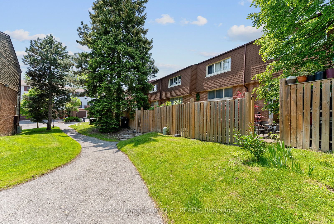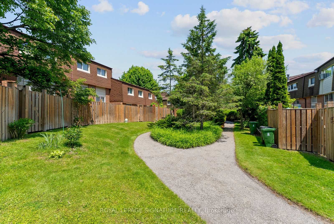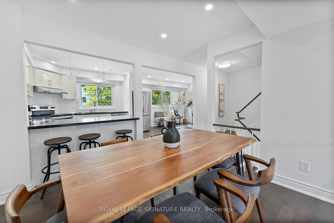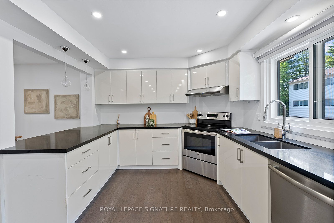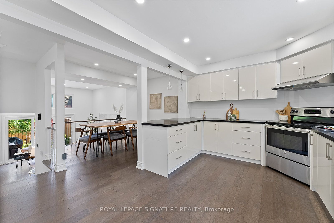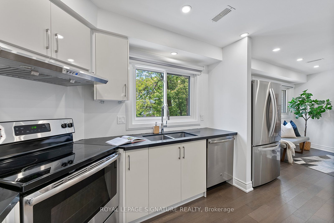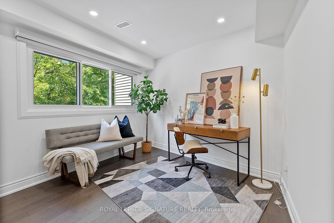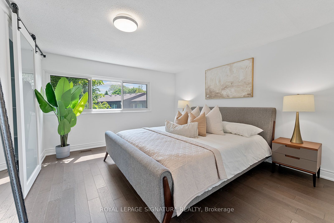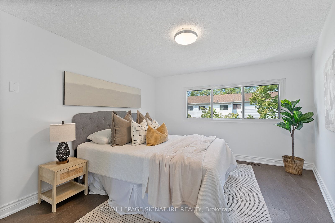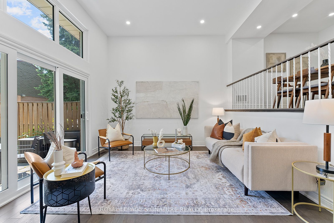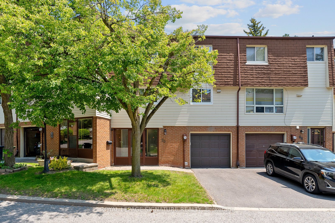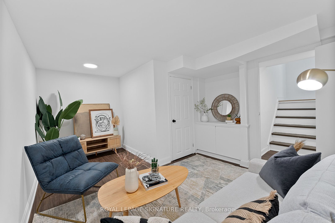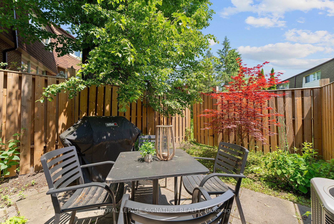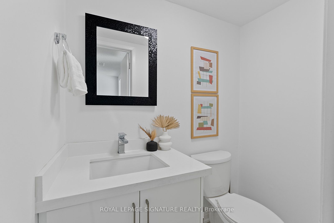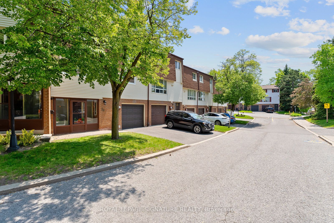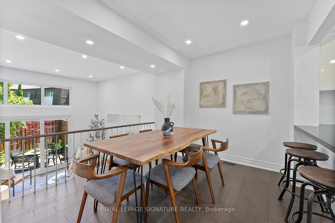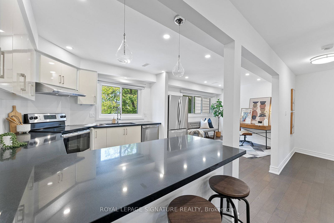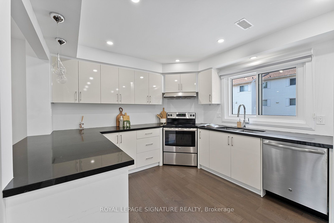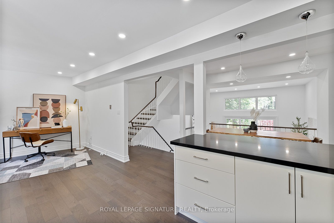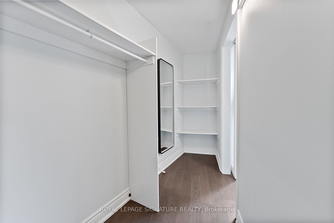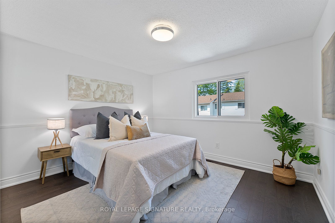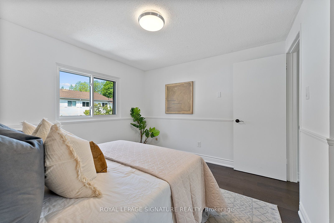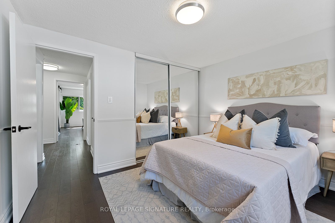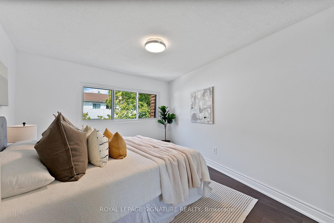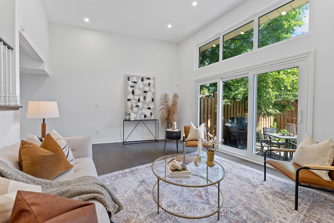
$889,000
Est. Payment
$3,395/mo*
*Based on 20% down, 4% interest, 30-year term
Listed by ROYAL LEPAGE SIGNATURE REALTY
Condo Townhouse•MLS #C12193258•New
Included in Maintenance Fee:
Common Elements
Building Insurance
Water
Cable TV
Parking
Room Details
| Room | Features | Level |
|---|---|---|
Living Room 5.49 × 3.08 m | Hardwood FloorPot LightsW/O To Patio | |
Dining Room 3.12 × 3.12 m | Hardwood FloorOverlooks LivingOpen Concept | |
Kitchen 3.2 × 3.12 m | Hardwood FloorQuartz CounterStainless Steel Appl | |
Primary Bedroom 5.32 × 3.75 m | Hardwood FloorWalk-In Closet(s)Semi Ensuite | |
Bedroom 2 3.56 × 3.08 m | Hardwood FloorWindowEast View | |
Bedroom 3 4 × 3.58 m | Hardwood FloorWindowEast View |
Client Remarks
A remarkable property for a remarkable life and new beginnings. This home at the Wrenways Townhouse complex in Hillcrest Village might just be the one you have been waiting for. Priced to win your hearts, and renovated for form and function, this 3 bedroom, 3 washroom, 1900 sq ft townhouse is not to be missed! Maximum relaxation and comfort can be expected in the living room space that just beams with natural light exposure as it shines through the high ceilings right into the open concept dining space and the kitchen. Great for entertaining, great for keeping an eye on the whole family during chores time, it is a timeless layout that has served families well for decades. Some notables are***Pot light Upgrades on the Main Floor***HVAC updated from to central air and heat in 2018 (new furnace and AC installed at the time)***Windows Replaced in 2024***Basement rec space can be used as in-law suite with access to separate washroom***Well appointed and generous sizes for all 3 bedrooms***Large Walk-in closet***2 full washrooms and 1 half washroom for guests on main floor*&*garage has EV charging rough-in (Tesla Charger excluded)**Updated Laundry Room*** Call your Realtor today and see this property!
About This Property
70 Jenny Wrenway N/A, North York, M2H 2Y9
Home Overview
Basic Information
Amenities
BBQs Allowed
Outdoor Pool
Playground
Visitor Parking
Walk around the neighborhood
70 Jenny Wrenway N/A, North York, M2H 2Y9
Shally Shi
Sales Representative, Dolphin Realty Inc
English, Mandarin
Residential ResaleProperty ManagementPre Construction
Mortgage Information
Estimated Payment
$0 Principal and Interest
 Walk Score for 70 Jenny Wrenway N/A
Walk Score for 70 Jenny Wrenway N/A

Book a Showing
Tour this home with Shally
Frequently Asked Questions
Can't find what you're looking for? Contact our support team for more information.
See the Latest Listings by Cities
1500+ home for sale in Ontario

Looking for Your Perfect Home?
Let us help you find the perfect home that matches your lifestyle
