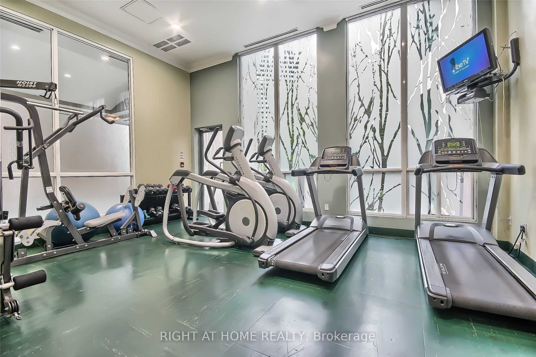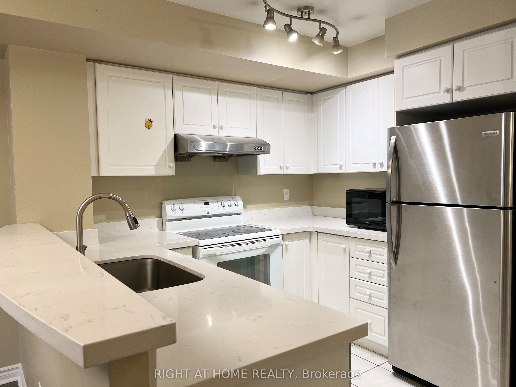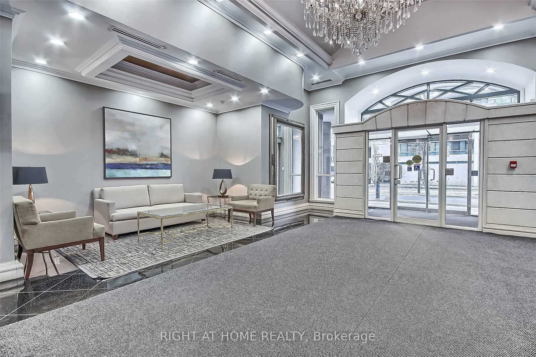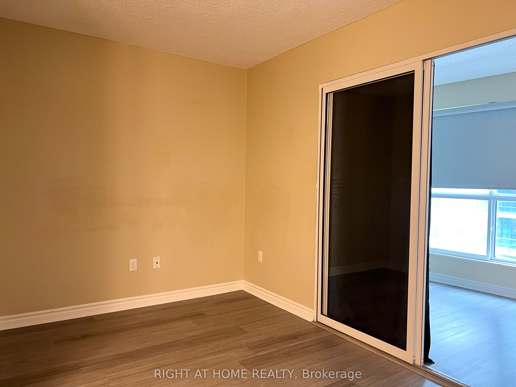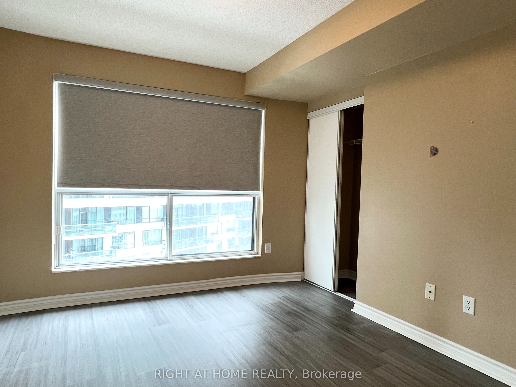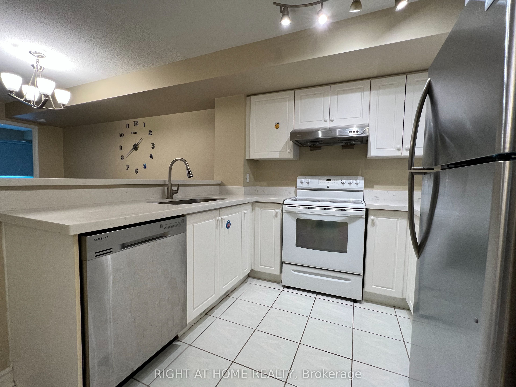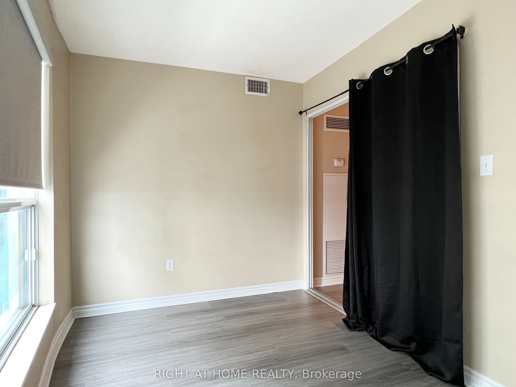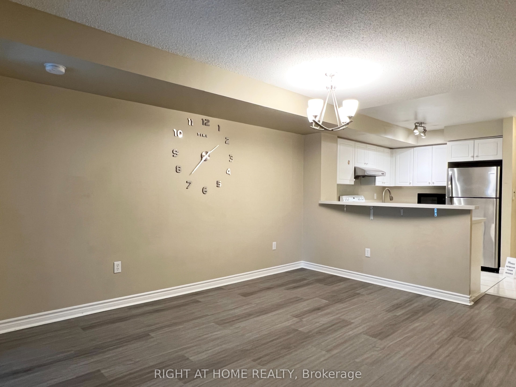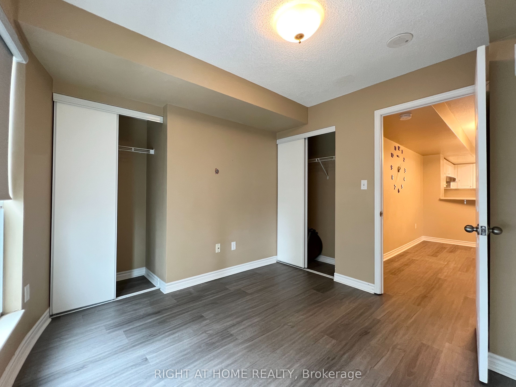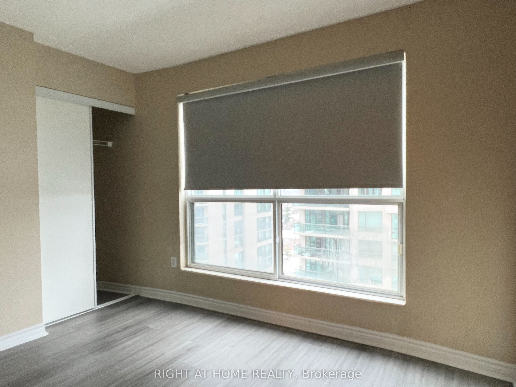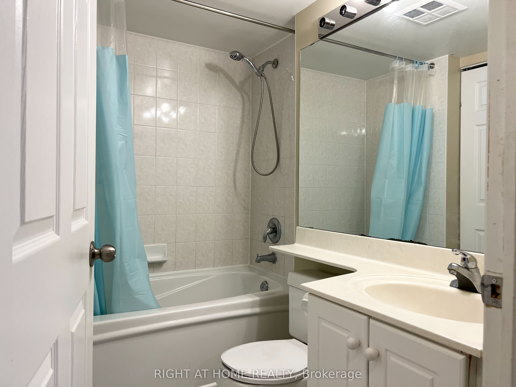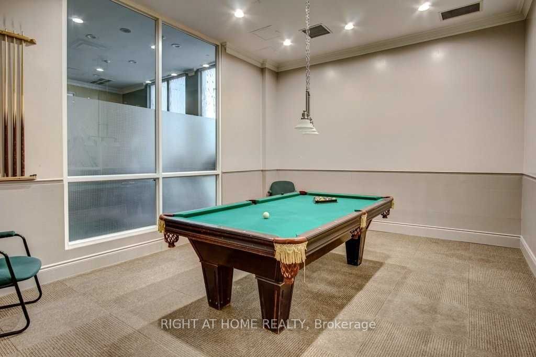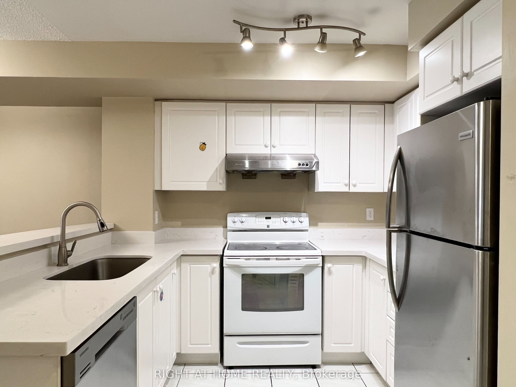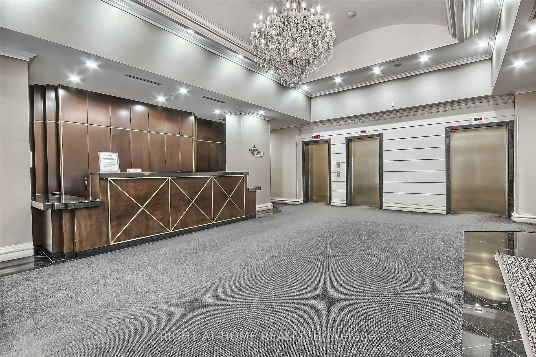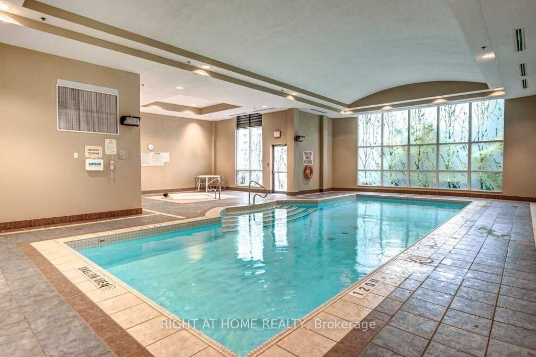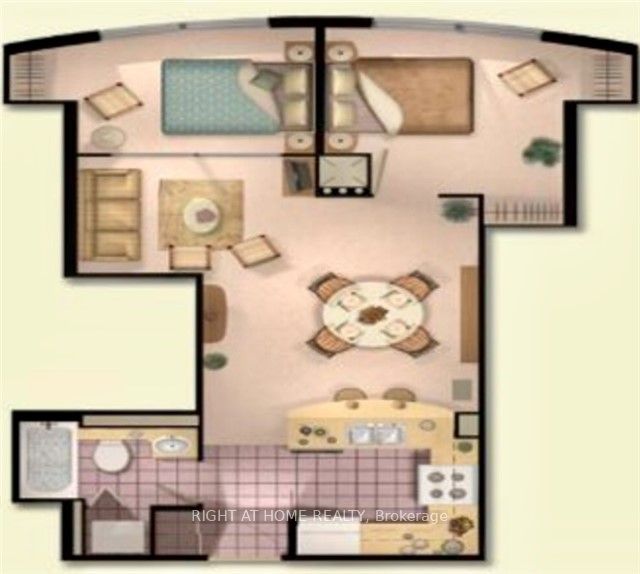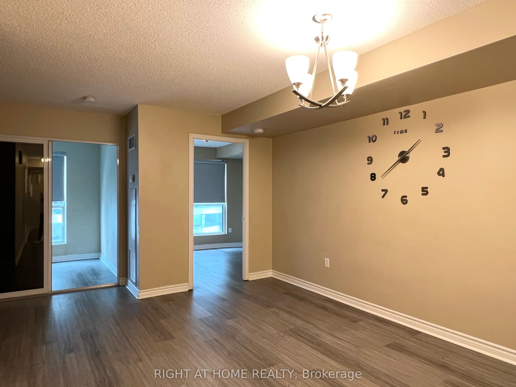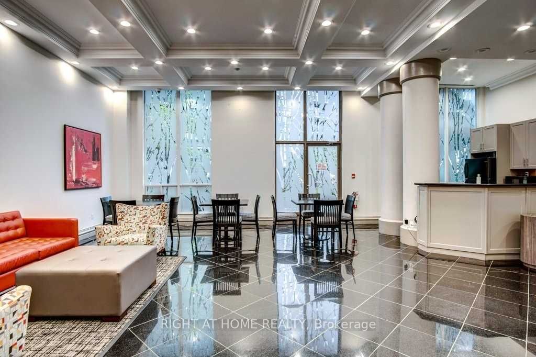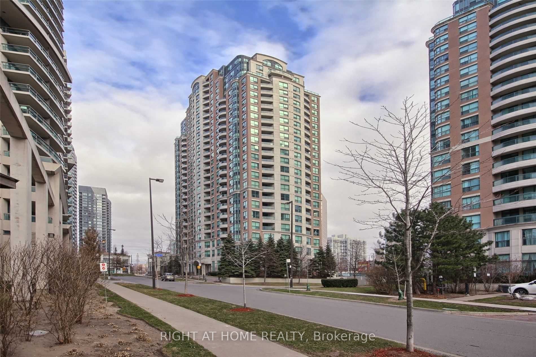
$2,600 /mo
Listed by RIGHT AT HOME REALTY
Condo Apartment•MLS #C12076478•New
Room Details
| Room | Features | Level |
|---|---|---|
Living Room 4.25 × 3.49 m | Open ConceptVinyl Floor | Flat |
Dining Room 2.25 × 1.63 m | Vinyl Floor | Flat |
Kitchen 2.44 × 2.81 m | Quartz CounterStainless Steel ApplCeramic Floor | Flat |
Primary Bedroom 3.35 × 3.09 m | His and Hers ClosetsLarge WindowVinyl Floor | Flat |
Bedroom 2 3.09 × 2.44 m | Sliding DoorsLarge WindowCloset | Flat |
Client Remarks
Luxurious 1 + Den Suite In The Heart Of North York! Bright And Spacious Layout With Large Windows And An Open Concept Living And Dining Area. Functional Floor Plan Featuring A Modern Kitchen With Quartz Countertops, Stainless Steel Appliances, And Ample Cabinet Space. The Den Offers A Sliding Door, Closet, And Large Window Perfect As A Second Bedroom Or Private Home Office. Beautiful Vinyl Flooring Throughout, Custom Roller Blinds, And Thoughtfully Designed Closets. Steps To Finch Subway Station, TTC, Go Bus, 24/7 Grocery Stores, Restaurants, Cafes, And More. Amenities Including An Indoor Pool, Sauna, Hot Tub, Exercise Room, Party Room, Guest Suites, Concierge, And Visitor Parking.
About This Property
7 Lorraine Drive, North York, M2N 7H2
Home Overview
Basic Information
Amenities
Concierge
Exercise Room
Indoor Pool
Party Room/Meeting Room
Sauna
Visitor Parking
Walk around the neighborhood
7 Lorraine Drive, North York, M2N 7H2
Shally Shi
Sales Representative, Dolphin Realty Inc
English, Mandarin
Residential ResaleProperty ManagementPre Construction
 Walk Score for 7 Lorraine Drive
Walk Score for 7 Lorraine Drive

Book a Showing
Tour this home with Shally
Frequently Asked Questions
Can't find what you're looking for? Contact our support team for more information.
See the Latest Listings by Cities
1500+ home for sale in Ontario

Looking for Your Perfect Home?
Let us help you find the perfect home that matches your lifestyle
