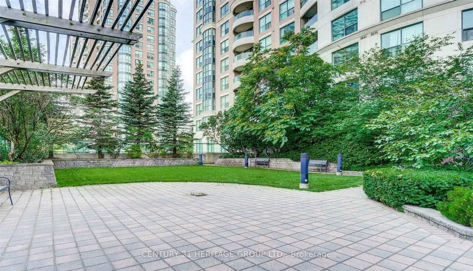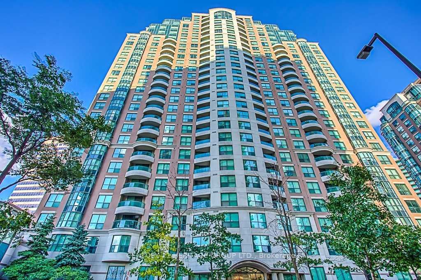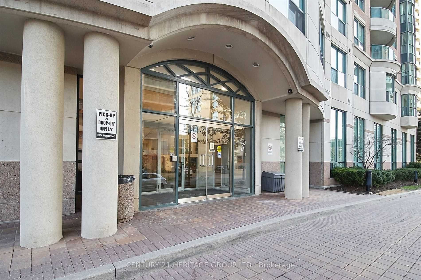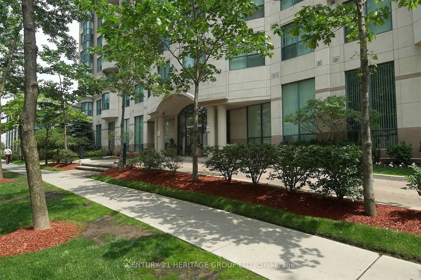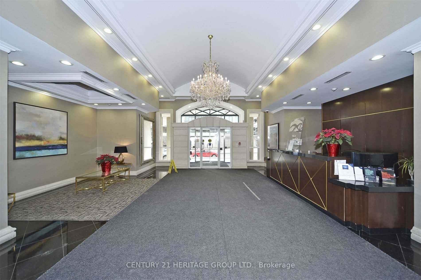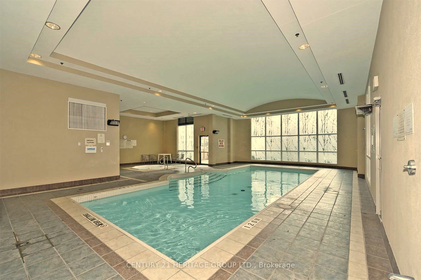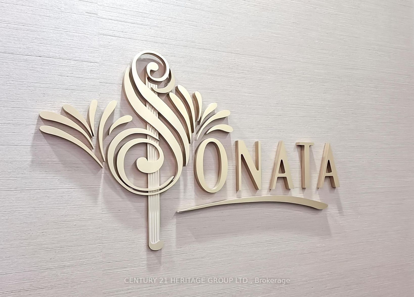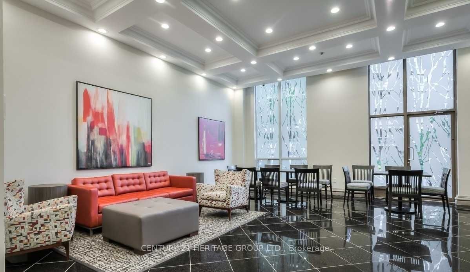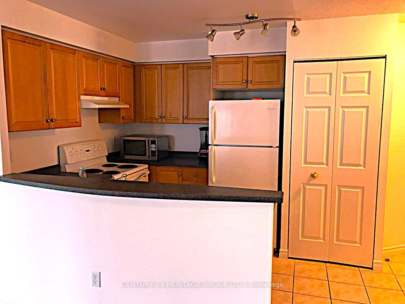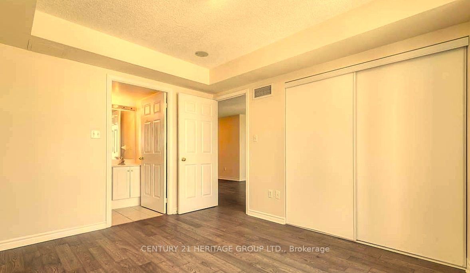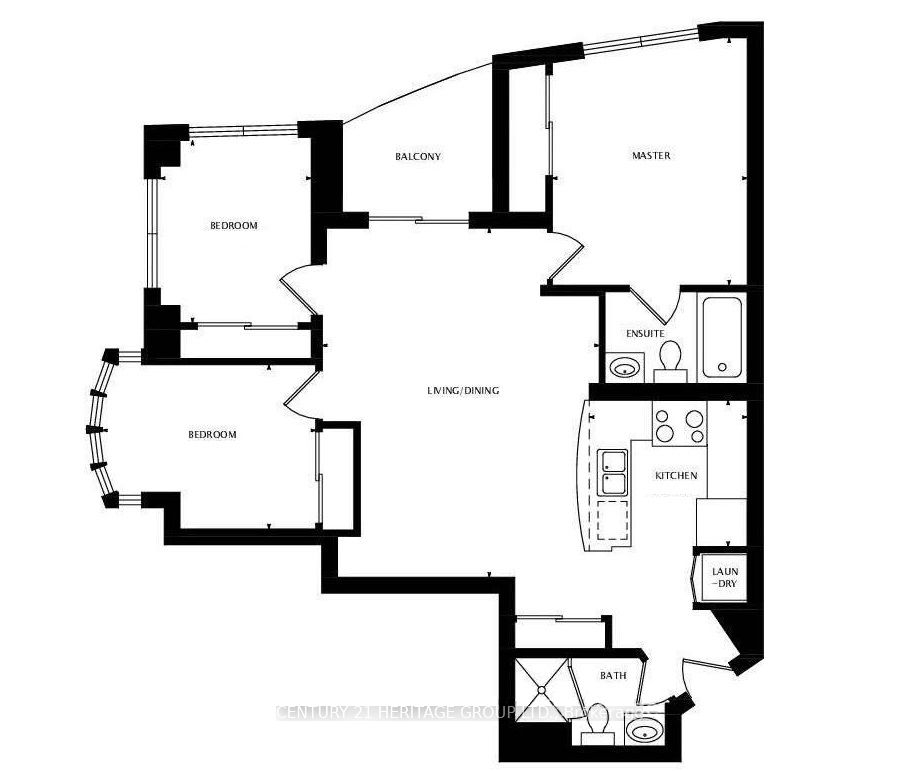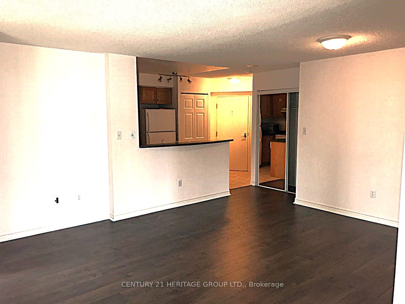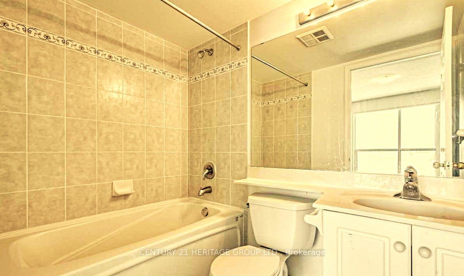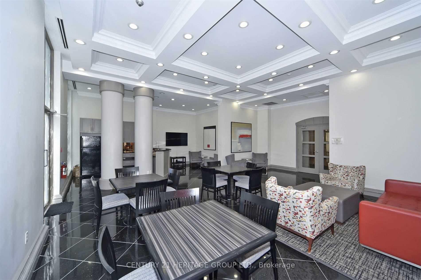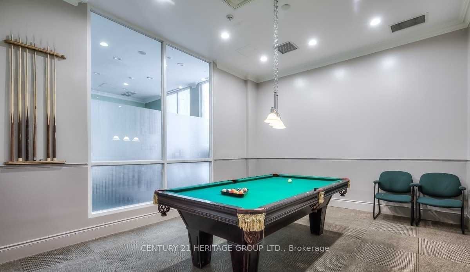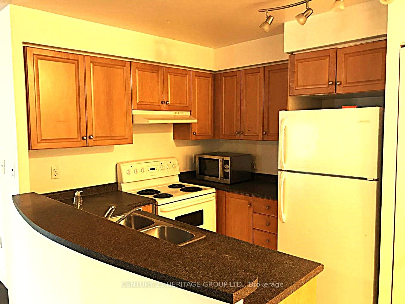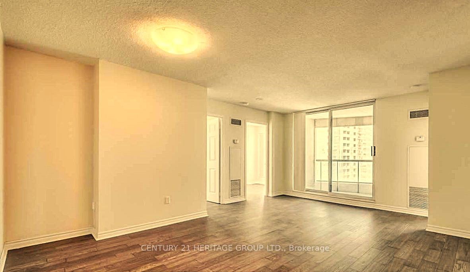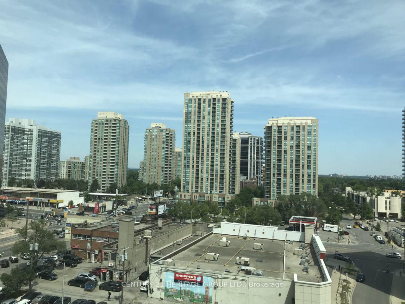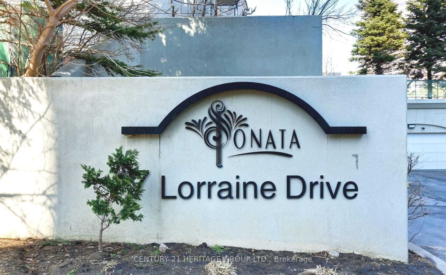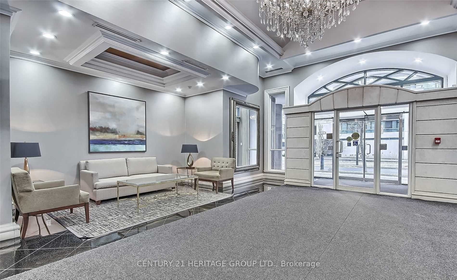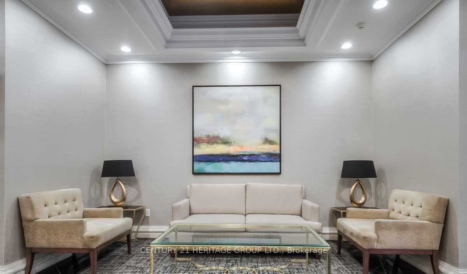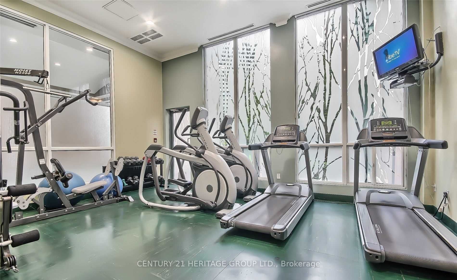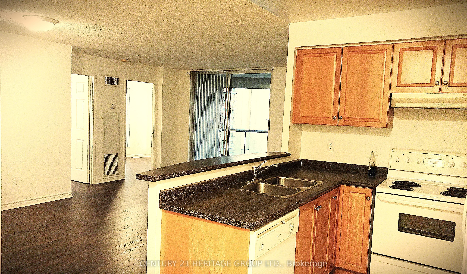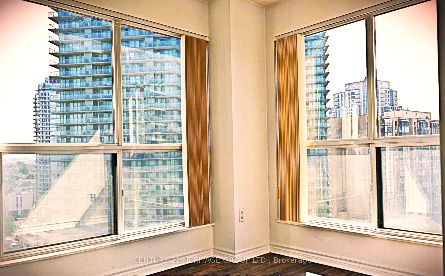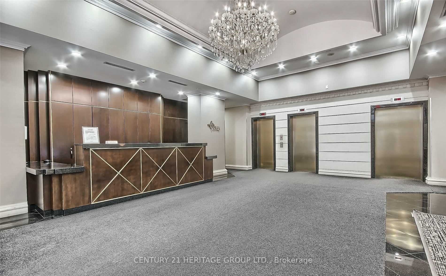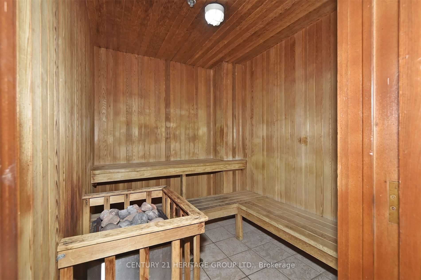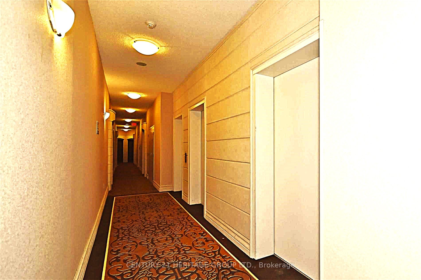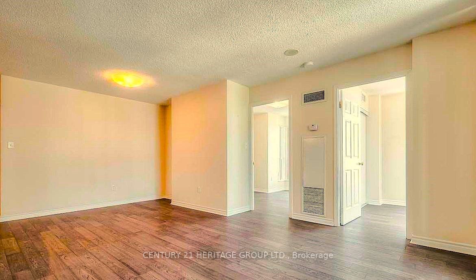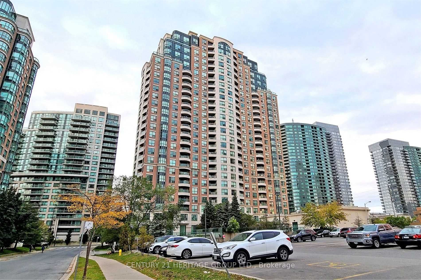
$3,600 /mo
Listed by CENTURY 21 HERITAGE GROUP LTD.
Condo Apartment•MLS #C11995996•Terminated
Room Details
| Room | Features | Level |
|---|---|---|
Living Room 5.6 × 3.95 m | LaminateCombined w/Dining | Flat |
Dining Room 5.6 × 3.95 m | LaminateCombined w/LivingW/O To Balcony | Flat |
Kitchen 2.4 × 2.6 m | Ceramic FloorOpen ConceptBreakfast Bar | Flat |
Primary Bedroom 4 × 2.15 m | Laminate4 Pc EnsuiteSouth View | Flat |
Bedroom 2 3 × 2.4 m | LaminateDouble ClosetSouth View | Flat |
Bedroom 3 3.15 × 2.6 m | LaminateDouble ClosetEast View | Flat |
Client Remarks
Luxurious three-bedroom, two-bathroom corner unit condo in the heart of Toronto offers an unobstructed southeast-facing view and features laminate flooring throughout, a large balcony, and an open concept kitchen with modern appliances (stove, fridge, dishwasher, microwave, and laundry facilities). Located at Yonge and Finch, it is steps away from the subway, Shoppers Drug Mart, shops, restaurants, and parks. The building boasts 24-hour concierge service and visitor parking, a swimming pool, gym, sauna, and Jacuzzi, making it a must-see for those seeking both luxury and convenience.
About This Property
7 Lorraine Drive, North York, M2N 7H2
Home Overview
Basic Information
Amenities
Concierge
Exercise Room
Indoor Pool
Party Room/Meeting Room
Recreation Room
Visitor Parking
Walk around the neighborhood
7 Lorraine Drive, North York, M2N 7H2
Shally Shi
Sales Representative, Dolphin Realty Inc
English, Mandarin
Residential ResaleProperty ManagementPre Construction
 Walk Score for 7 Lorraine Drive
Walk Score for 7 Lorraine Drive

Book a Showing
Tour this home with Shally
Frequently Asked Questions
Can't find what you're looking for? Contact our support team for more information.
Check out 100+ listings near this property. Listings updated daily
See the Latest Listings by Cities
1500+ home for sale in Ontario

Looking for Your Perfect Home?
Let us help you find the perfect home that matches your lifestyle
