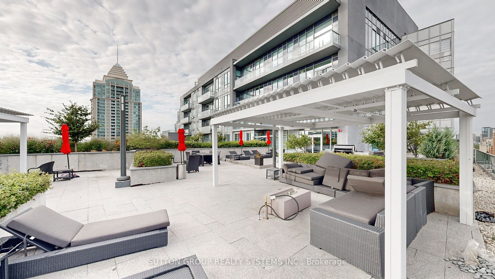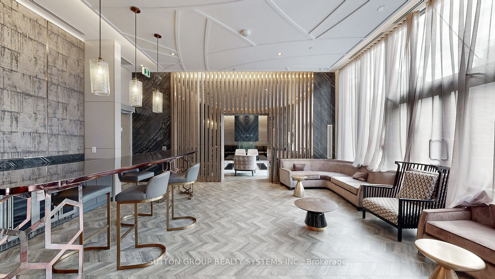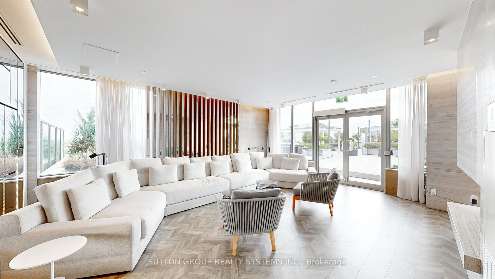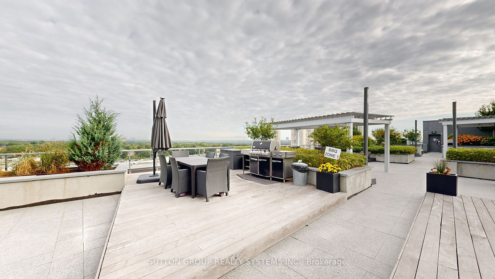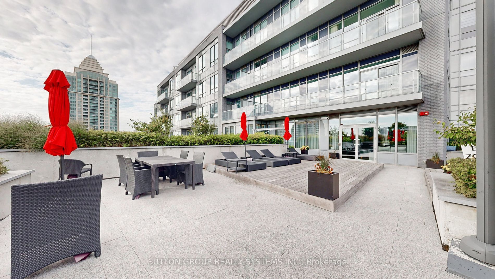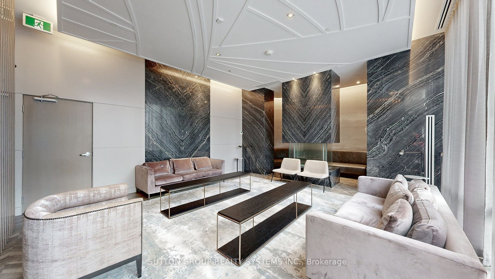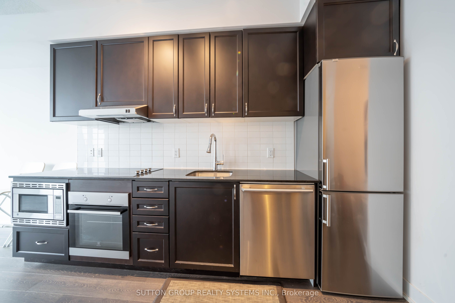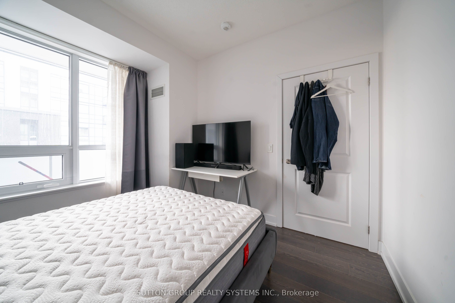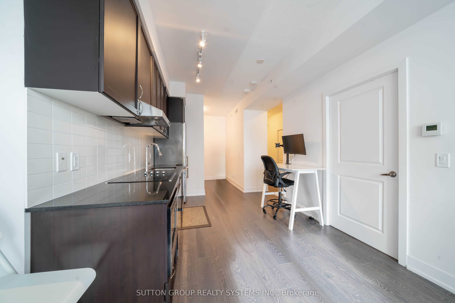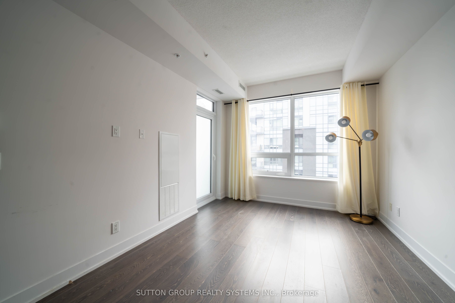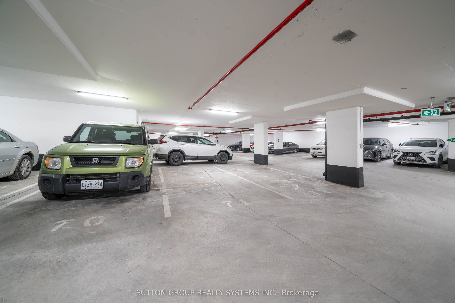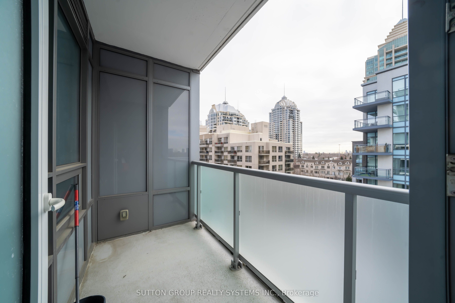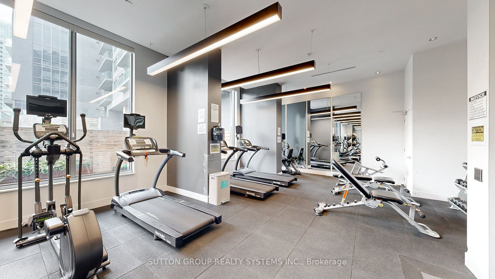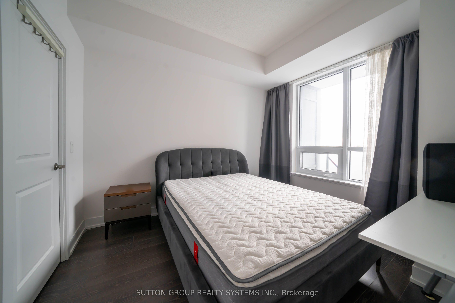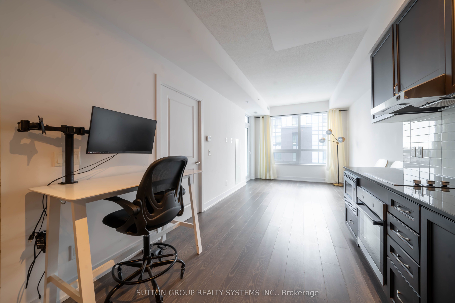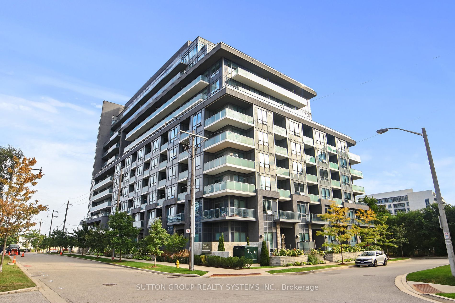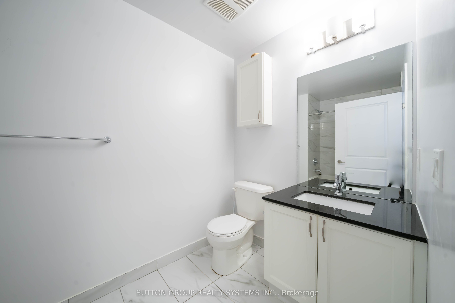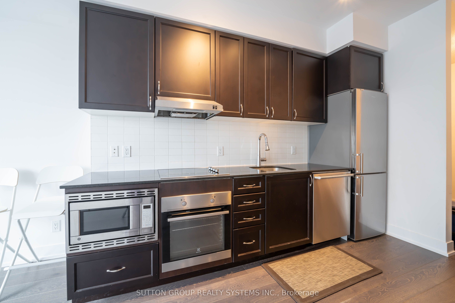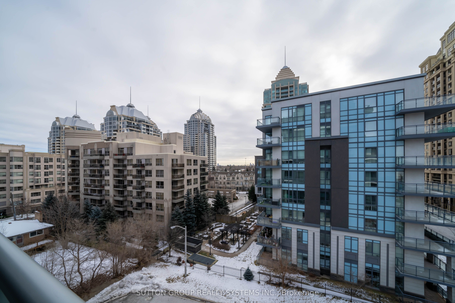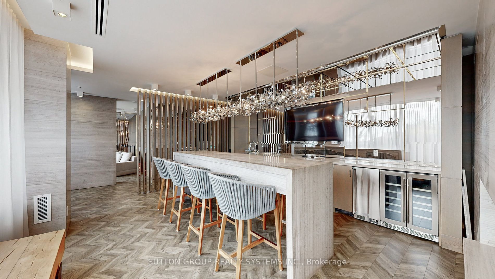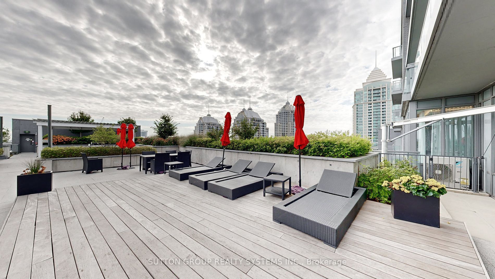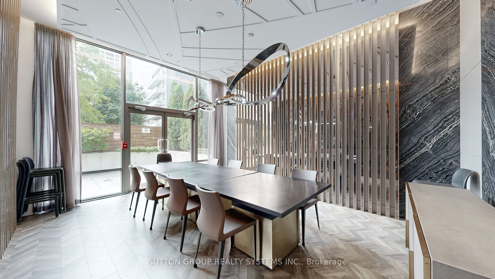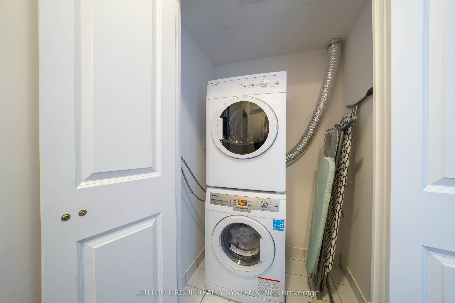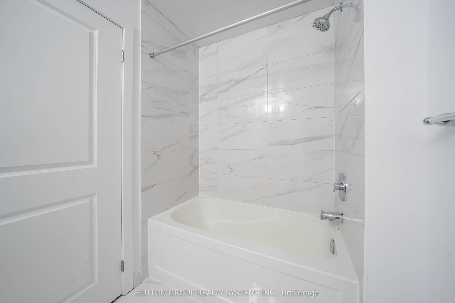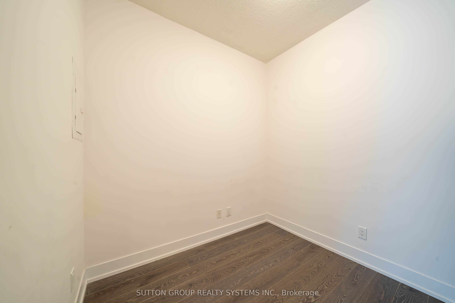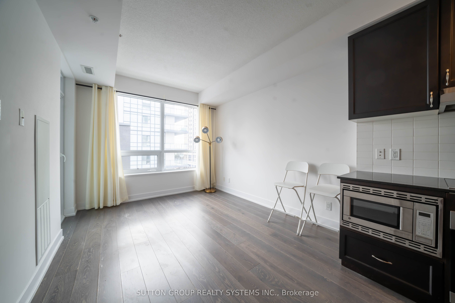
$2,650 /mo
Listed by SUTTON GROUP REALTY SYSTEMS INC.
Condo Apartment•MLS #C12012135•New
Room Details
| Room | Features | Level |
|---|---|---|
Kitchen 7.09 × 3.05 m | Combined w/DiningCombined w/Living | Main |
Living Room 7.09 × 3.05 m | W/O To BalconyCombined w/DiningCombined w/Kitchen | Main |
Dining Room 7.09 × 3.05 m | Combined w/LivingCombined w/Kitchen | Main |
Bedroom 3.35 × 3.05 m | Walk-In Closet(s) | Main |
Client Remarks
1 Bedroom + Den in the Boutique Lotus Condos Building. 1 Parking spot included! Located Across The Street from Bayview Station, near 401And With Easy Access To The DVP/404. Unit features an Open Concept practical 690 Sqft (650 Living + 40 Balcony) floor plan with a Southern Exposure. 9 Ft Ceiling, Engineered Hardwood Floors throughout, Modern Kitchen and Contemporary Finishes. Walking distance from the bustling Yonge and Bayview area, Bayview Village shops, grocery stores, restaurants, YMCA and other amenities. S/S Kitchen Appliances, StackedWasher/Dryer, Window Coverings. Amenities Include: Elegant Lobby, Party Lounge,Rooftop Terrace, Visitor Parking, 24 hour concierge & More. Available for move-in May 1.
About This Property
7 Kenaston Gardens, North York, M2K 1G7
Home Overview
Basic Information
Amenities
Exercise Room
Gym
Concierge
Party Room/Meeting Room
Rooftop Deck/Garden
Visitor Parking
Walk around the neighborhood
7 Kenaston Gardens, North York, M2K 1G7
Shally Shi
Sales Representative, Dolphin Realty Inc
English, Mandarin
Residential ResaleProperty ManagementPre Construction
 Walk Score for 7 Kenaston Gardens
Walk Score for 7 Kenaston Gardens

Book a Showing
Tour this home with Shally
Frequently Asked Questions
Can't find what you're looking for? Contact our support team for more information.
See the Latest Listings by Cities
1500+ home for sale in Ontario

Looking for Your Perfect Home?
Let us help you find the perfect home that matches your lifestyle
