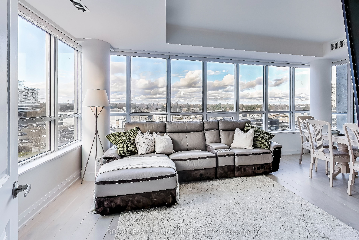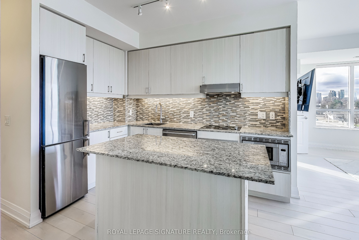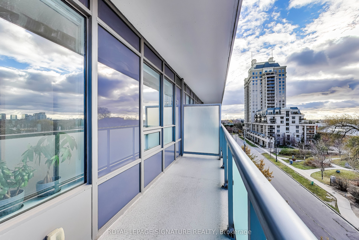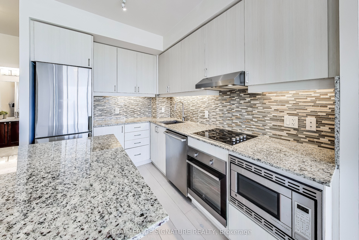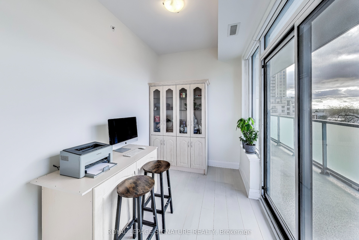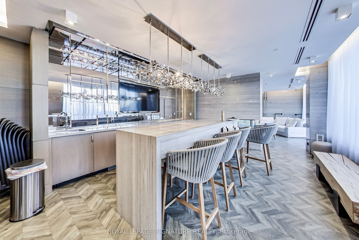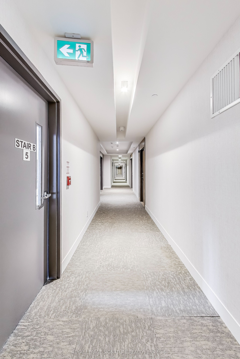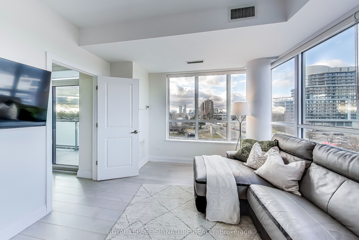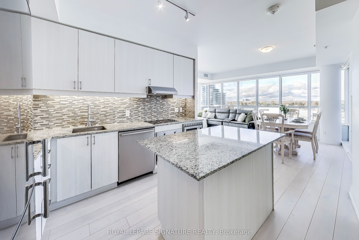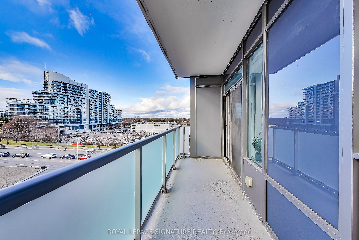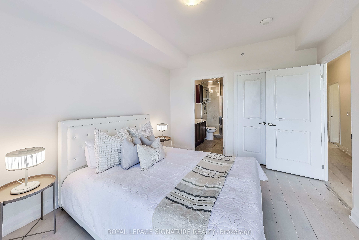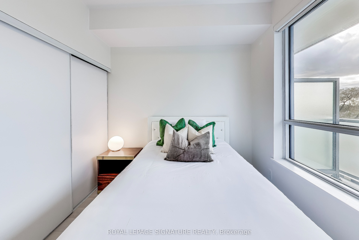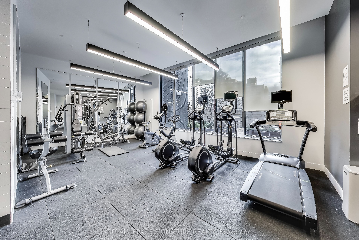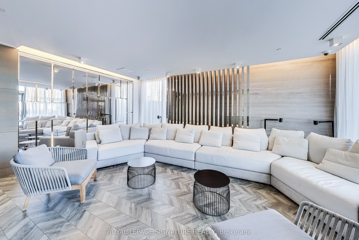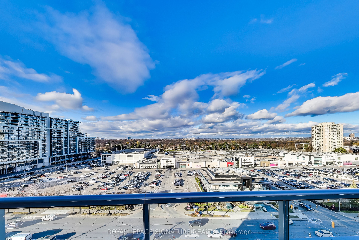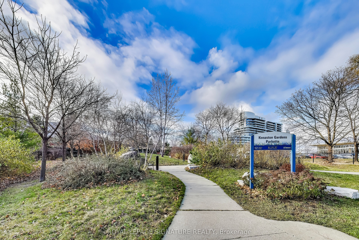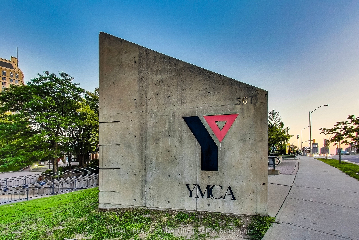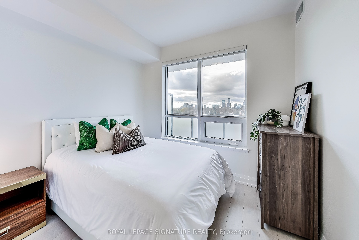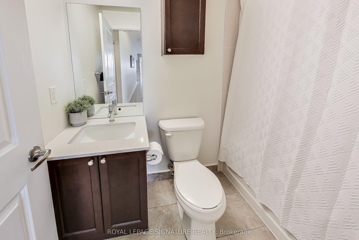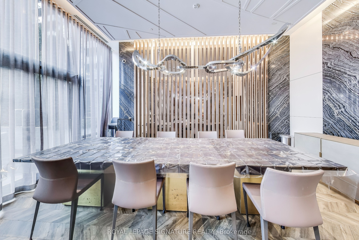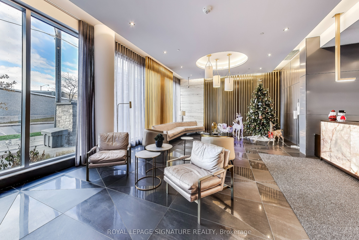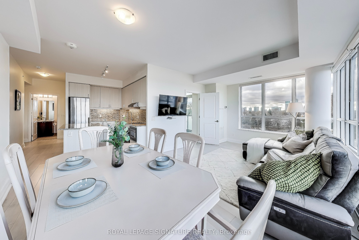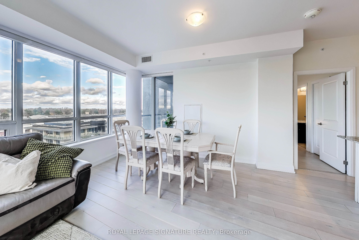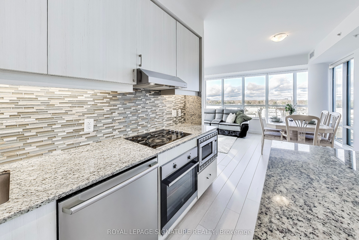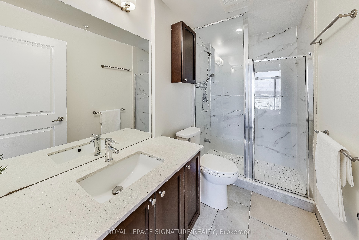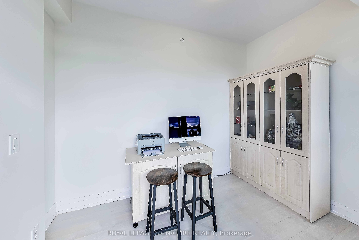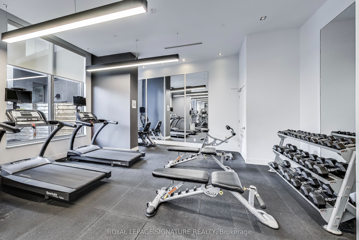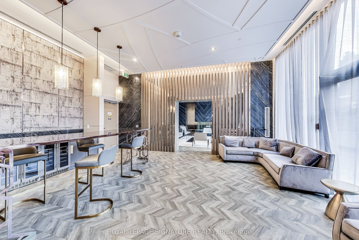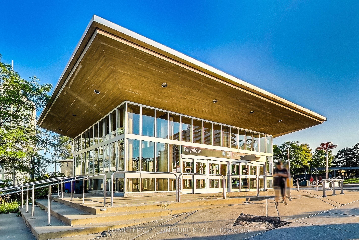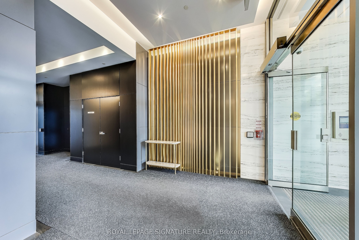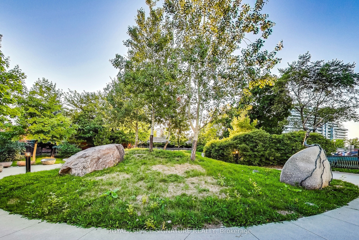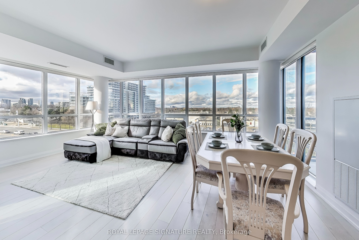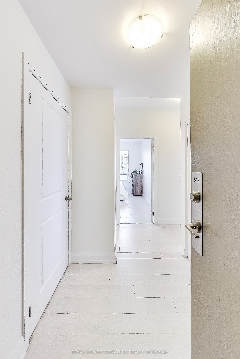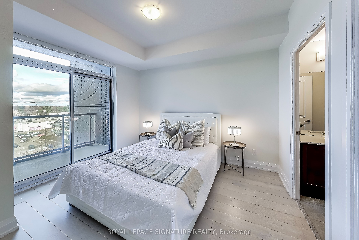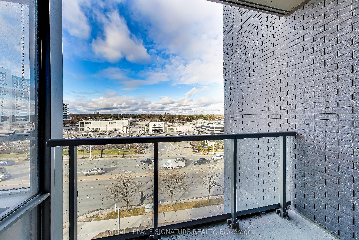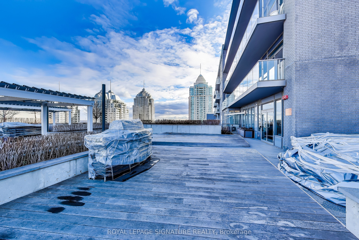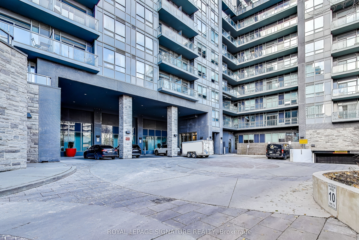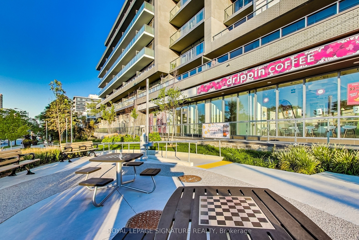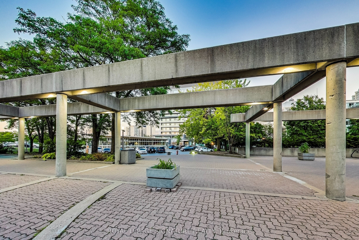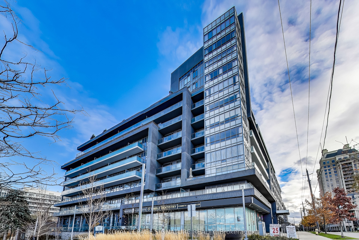
$938,000
Est. Payment
$3,583/mo*
*Based on 20% down, 4% interest, 30-year term
Listed by ROYAL LEPAGE SIGNATURE REALTY
Condo Apartment•MLS #C11953046•Extension
Included in Maintenance Fee:
CAC
Common Elements
Building Insurance
Parking
Room Details
| Room | Features | Level |
|---|---|---|
Kitchen 2.2 × 3.1 m | Stainless Steel ApplGranite CountersCentre Island | Main |
Dining Room 6 × 3.7 m | Open ConceptWindow Floor to CeilingCombined w/Living | Main |
Living Room 6 × 3.7 m | Open ConceptNW ViewCombined w/Dining | Main |
Primary Bedroom 2.5 × 3 m | 3 Pc EnsuiteWalk-In Closet(s)Balcony | Main |
Bedroom 2 3.2 × 3.5 m | ClosetLaminateWindow Floor to Ceiling | Main |
Client Remarks
Perched On The Hills Of Bayview Village, The Lotus Community Offers Boutique Luxurious Living In One Of The Most Desired Pockets Of Toronto. City Amenities - Bayview Village, Local Grocers, Parks, Transit (Subway Entrance At Doorsteps) And Convenient Access To Highway All At Your Doorsteps. This Corner Suite 2 Bedroom Plus Enclosed Den Boasts Spacious Comfort In Each Bedroom And Provides Efficient Use Of Space Throughout. Split Layout Opens Into Bright Kitchen, Living, and Dining Space While Stone Top Island Serves As Home Centrepiece. Unique North and West Private Balconies For Green Thumbs And Outdoor Reprieve. Windows In Every Room In The Home Provides Abundance Of Natural Lighting. Meticulous Upkeep By Original Owner - No Expenses Have Been Spared In Upgrades; Just Move In And Enjoy! **EXTRAS** Suite Offers 1 Parking Spot, 1 Locker, Private Access To Balcony And Terrace. Appliances Include Stainless Steel Fridge, Dishwasher,B/I Cooktop, Microwave, Hood Fan, Washer, and Dryer. Be Sure To Check Out Virtual Tour!
About This Property
7 Kenaston Gardens, North York, M2K 1G7
Home Overview
Basic Information
Amenities
Bike Storage
Concierge
Guest Suites
Gym
Rooftop Deck/Garden
Visitor Parking
Walk around the neighborhood
7 Kenaston Gardens, North York, M2K 1G7
Shally Shi
Sales Representative, Dolphin Realty Inc
English, Mandarin
Residential ResaleProperty ManagementPre Construction
Mortgage Information
Estimated Payment
$0 Principal and Interest
 Walk Score for 7 Kenaston Gardens
Walk Score for 7 Kenaston Gardens

Book a Showing
Tour this home with Shally
Frequently Asked Questions
Can't find what you're looking for? Contact our support team for more information.
Check out 100+ listings near this property. Listings updated daily
See the Latest Listings by Cities
1500+ home for sale in Ontario

Looking for Your Perfect Home?
Let us help you find the perfect home that matches your lifestyle
