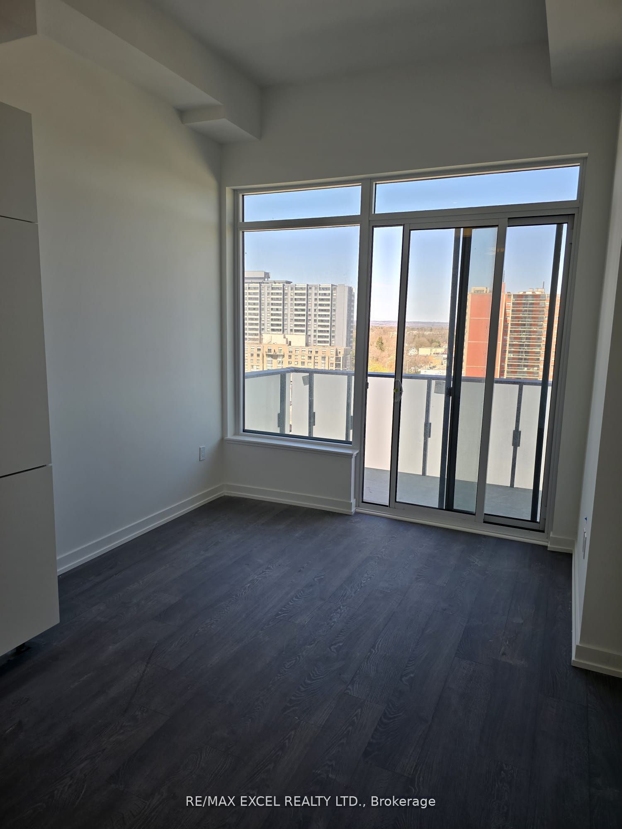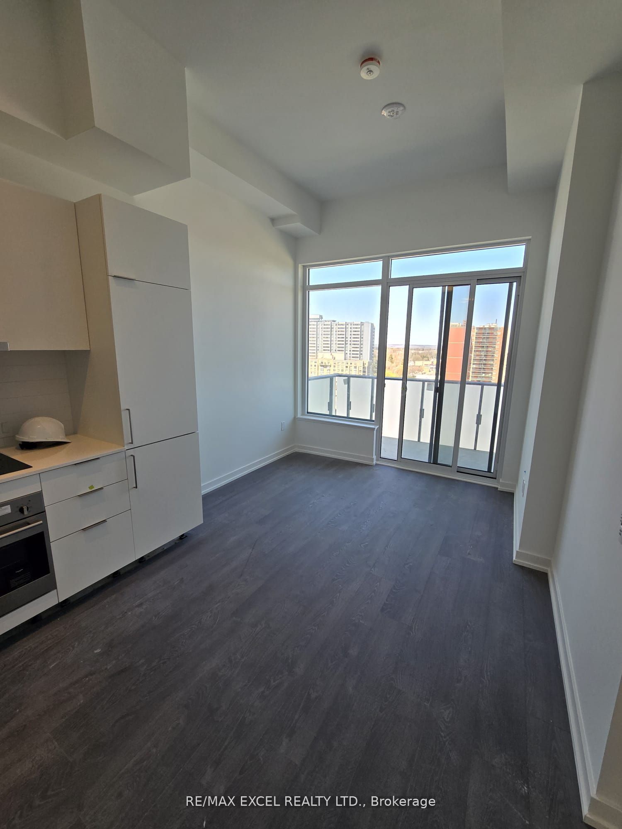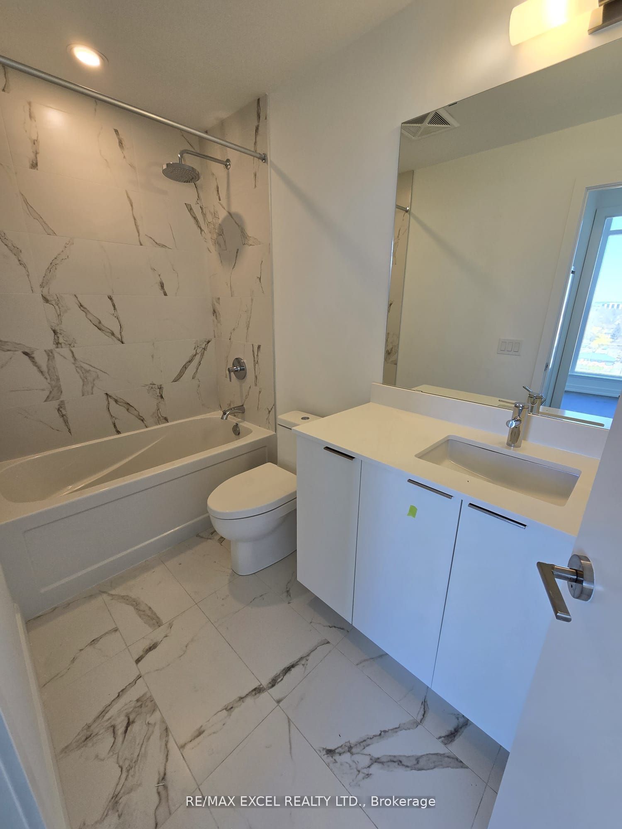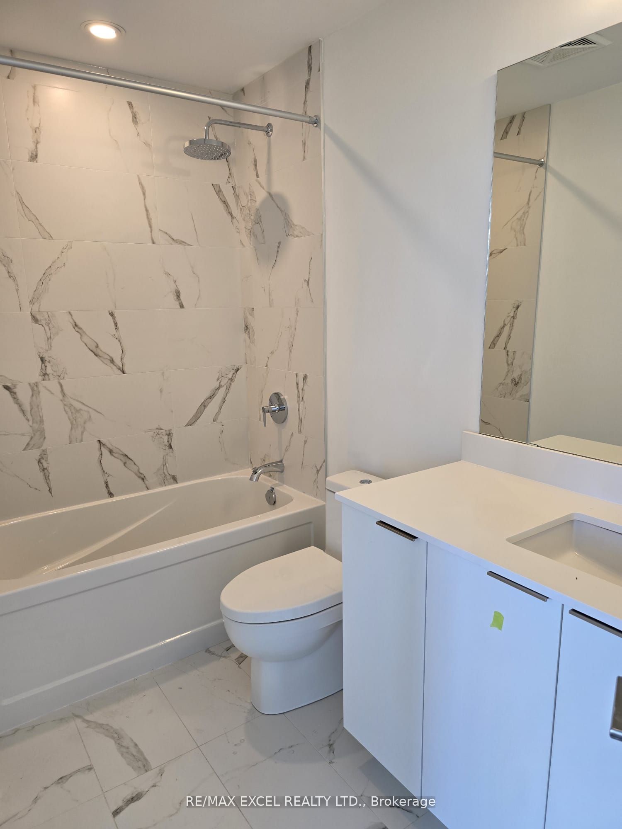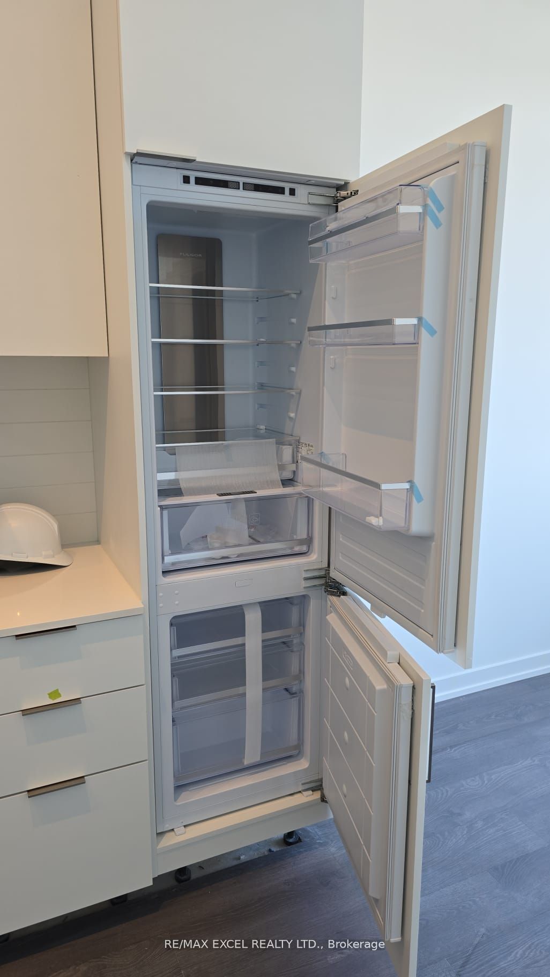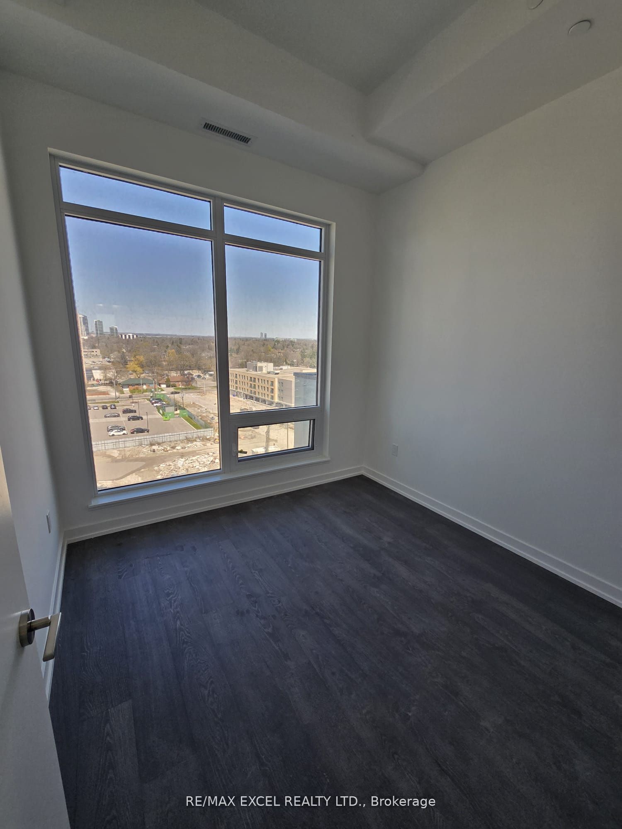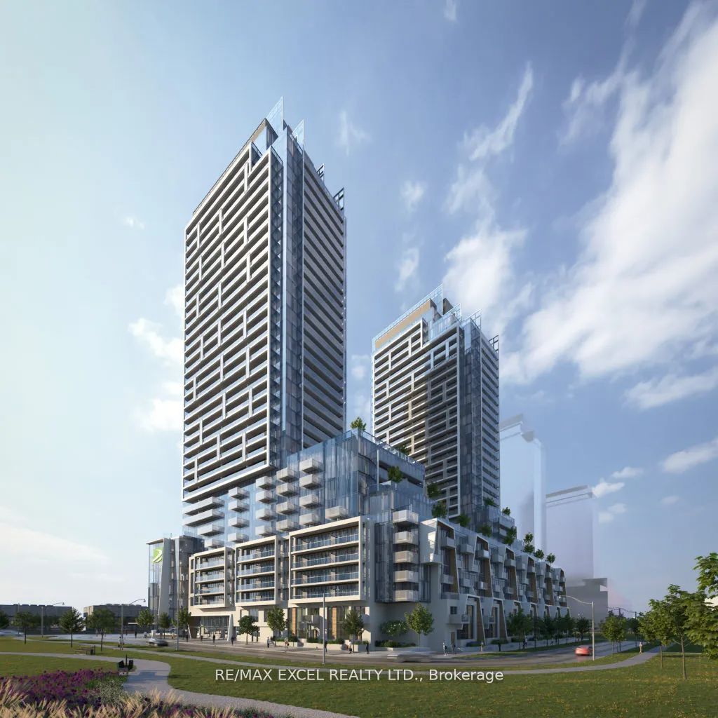
$2,150 /mo
Listed by RE/MAX EXCEL REALTY LTD.
Condo Apartment•MLS #C12193675•Price Change
Room Details
| Room | Features | Level |
|---|---|---|
Living Room 2.97 × 4.67 m | LaminateLarge WindowW/O To Balcony | Flat |
Dining Room 2.46 × 3.05 m | LaminateCombined w/Kitchen | Flat |
Kitchen 2.46 × 3.05 m | LaminateOpen ConceptB/I Appliances | Flat |
Bedroom 2.97 × 2.87 m | LaminateLarge WindowCloset | Flat |
Client Remarks
1 Bedroom Condo at M2M Master-Planned Community! Spacious Interior Plus Balcony. Features Include 11 Ft Ceiling, Floor-To-Ceiling Windows, Quartz Counter, Backsplash, Contemporary Kitchen & Designer Bathroom. Steps to Finch Subway Terminal & TTC/Viva/Go Bus Transit Hub. Easy Access to Hwy 401 & 407. Future H-Mart Flagship Grocery Downstairs. Surrounded by Restaurants, Cafes, Banks, Plazas, Malls & All Other Amenities. Short Walk to Parks & Schools. Don't Miss the Chance to Be the First to Live In.
About This Property
7 Golden Lion Heights, North York, M2M 0C1
Home Overview
Basic Information
Walk around the neighborhood
7 Golden Lion Heights, North York, M2M 0C1
Shally Shi
Sales Representative, Dolphin Realty Inc
English, Mandarin
Residential ResaleProperty ManagementPre Construction
 Walk Score for 7 Golden Lion Heights
Walk Score for 7 Golden Lion Heights

Book a Showing
Tour this home with Shally
Frequently Asked Questions
Can't find what you're looking for? Contact our support team for more information.
See the Latest Listings by Cities
1500+ home for sale in Ontario

Looking for Your Perfect Home?
Let us help you find the perfect home that matches your lifestyle
