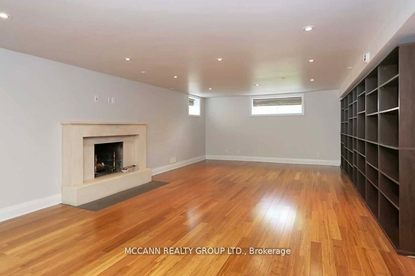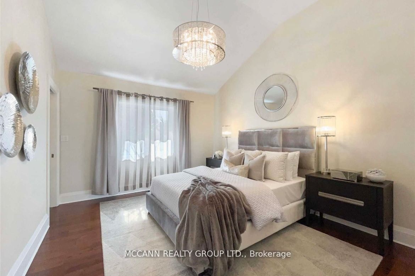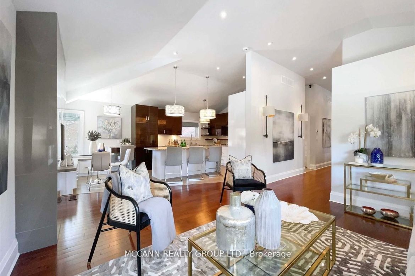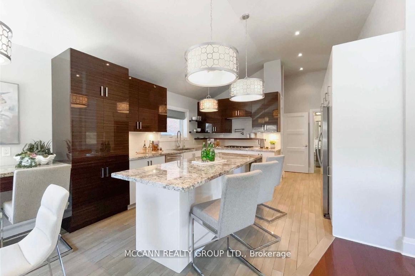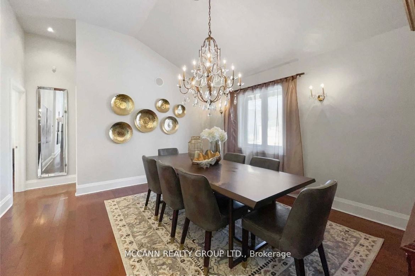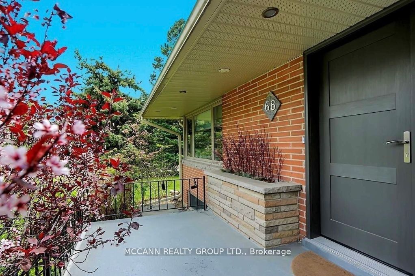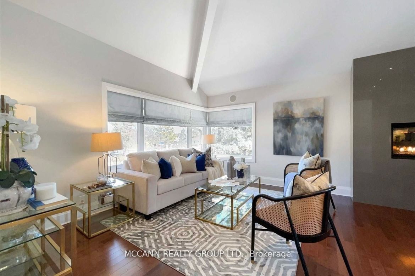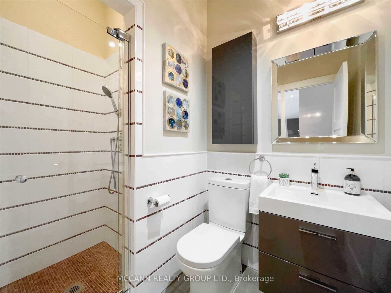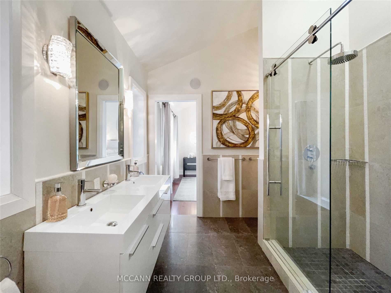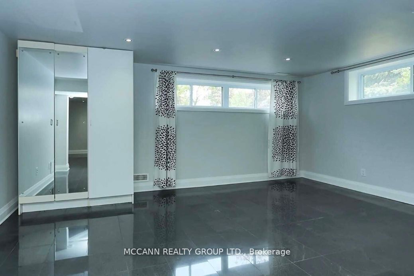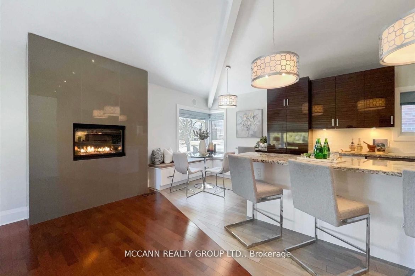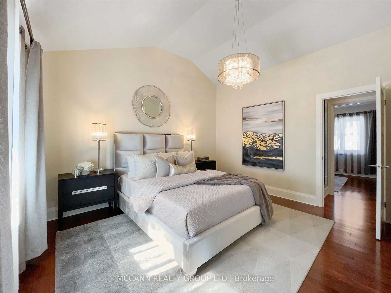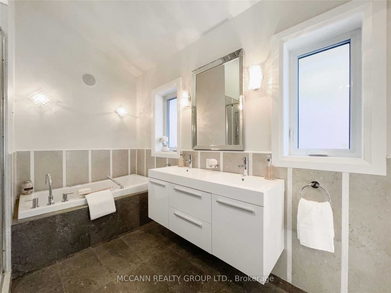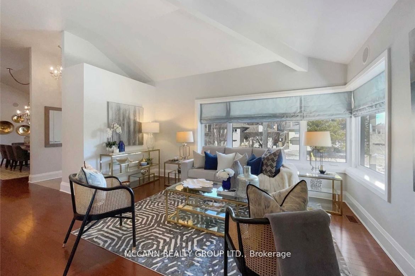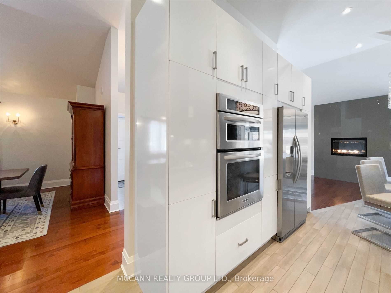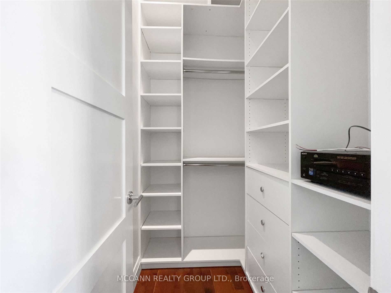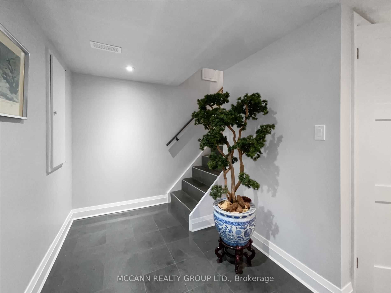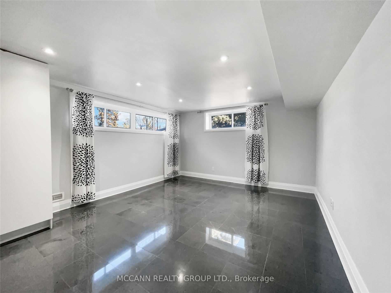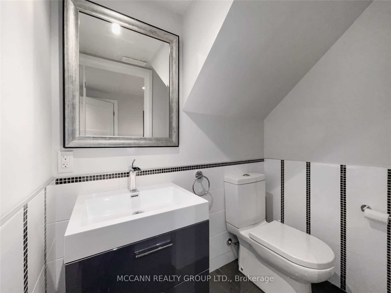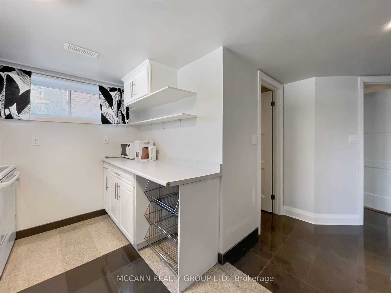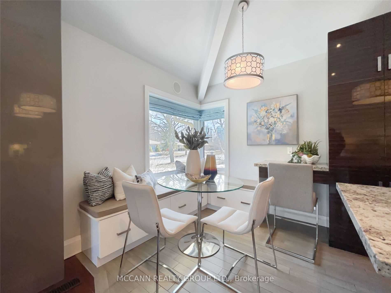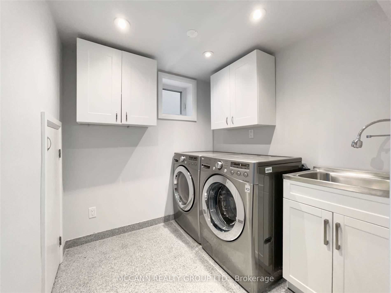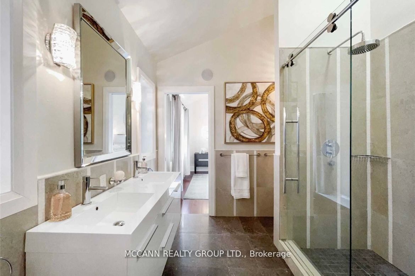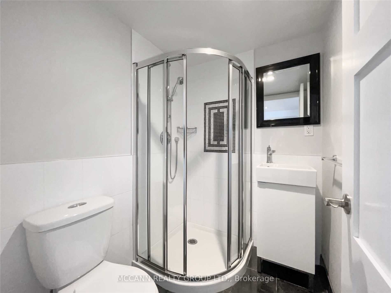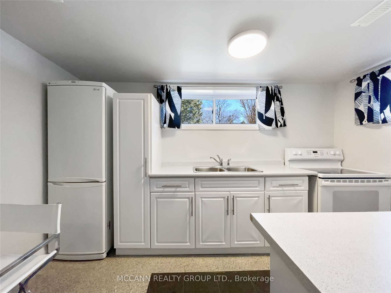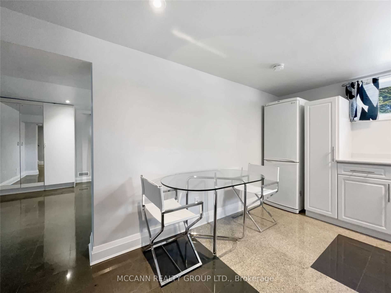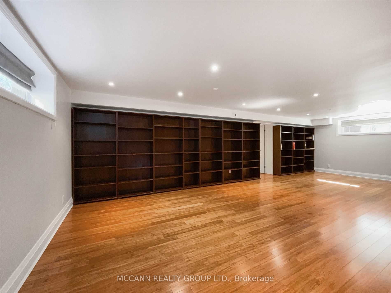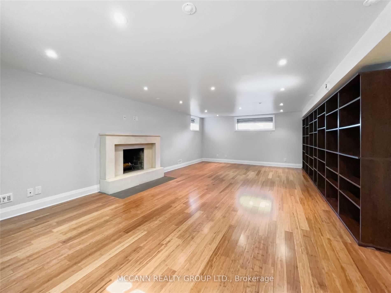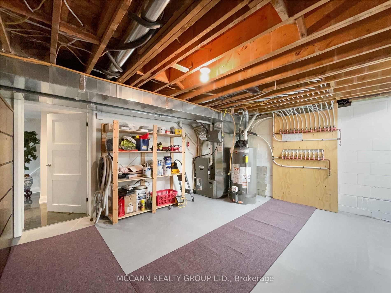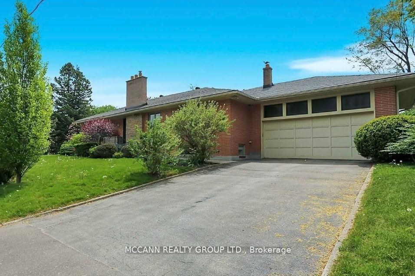
$5,880 /mo
Listed by MCCANN REALTY GROUP LTD.
Detached•MLS #C12178551•New
Room Details
| Room | Features | Level |
|---|---|---|
Living Room 25.88 × 25.49 m | Combined w/Kitchen | Main |
Kitchen 25.88 × 25.49 m | Combined w/LivingGas FireplaceCathedral Ceiling(s) | Main |
Dining Room 15.19 × 13.91 m | Hardwood FloorCentre IslandCathedral Ceiling(s) | Main |
Primary Bedroom 13.12 × 11.15 m | Hardwood FloorWindowVaulted Ceiling(s) | Main |
Bedroom 2 11.48 × 11.61 m | Hardwood Floor5 Pc BathWalk-In Closet(s) | Main |
Kitchen 12.4 × 12.07 m | Tile FloorFireplaceB/I Bookcase | Basement |
Client Remarks
Stunning Modern Ranch-Style Bungalow in Coveted Bayview VillageExperience luxury living in this beautifully renovated modern ranch bungalow, ideally situated in the highly sought-after Bayview Village neighborhood. Featuring soaring vaulted ceilings, a sophisticated open-concept living and dining area, and a fully finished basement with office or in-law suite potential and a separate entrance.Highlights include a double car garage, two cozy fireplaces, two full kitchens, built-in sound system, and a spacious primary bedroom retreat complete with a 5-piece ensuite and a walk-in closet with custom built-in organizers.Just a 5-minute walk to Bessarion Station and close to Hwy 401, DVP, scenic ravines, and located within the prestigious Earl Haig School district.
About This Property
68 Whittaker Crescent, North York, M2K 1K8
Home Overview
Basic Information
Walk around the neighborhood
68 Whittaker Crescent, North York, M2K 1K8
Shally Shi
Sales Representative, Dolphin Realty Inc
English, Mandarin
Residential ResaleProperty ManagementPre Construction
 Walk Score for 68 Whittaker Crescent
Walk Score for 68 Whittaker Crescent

Book a Showing
Tour this home with Shally
Frequently Asked Questions
Can't find what you're looking for? Contact our support team for more information.
See the Latest Listings by Cities
1500+ home for sale in Ontario

Looking for Your Perfect Home?
Let us help you find the perfect home that matches your lifestyle
