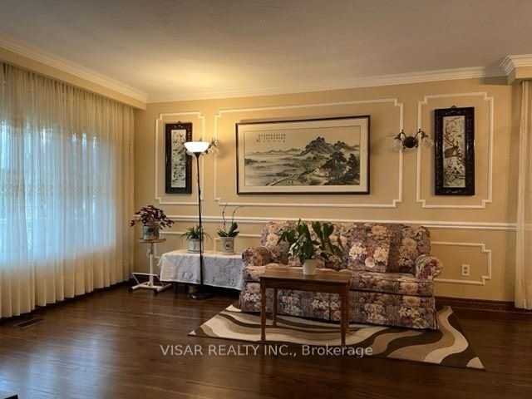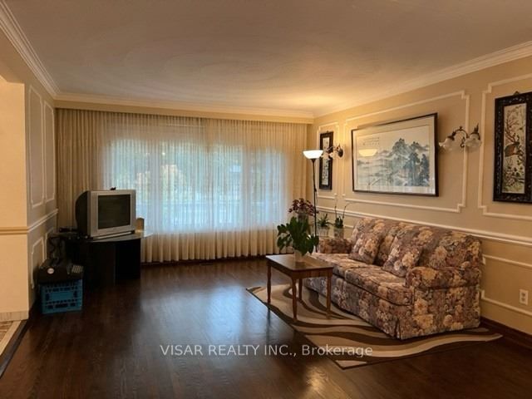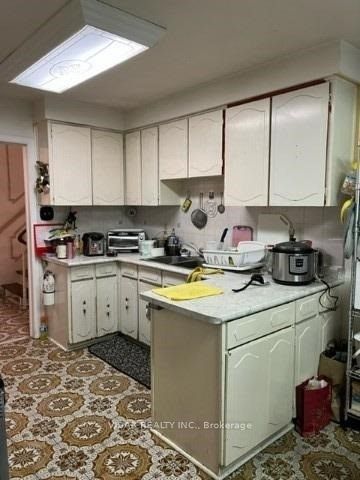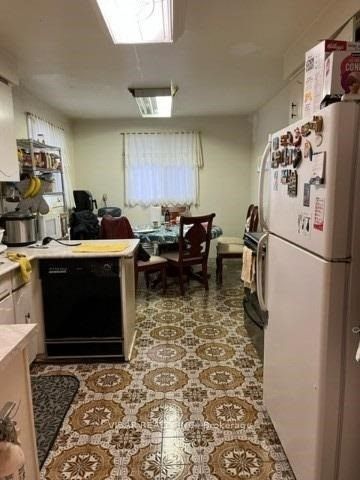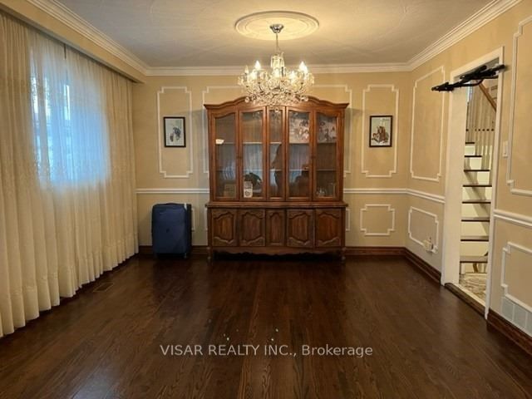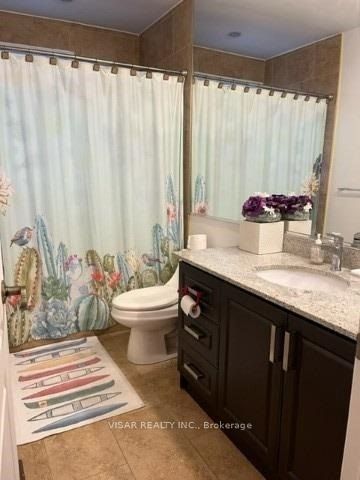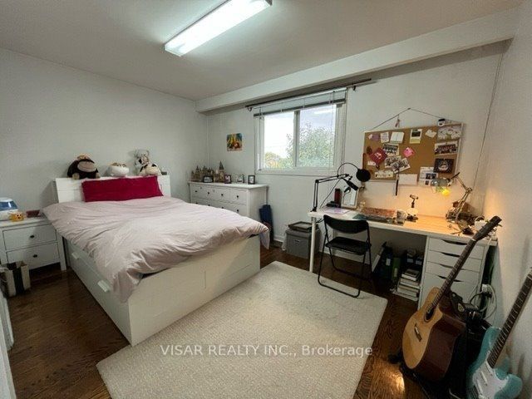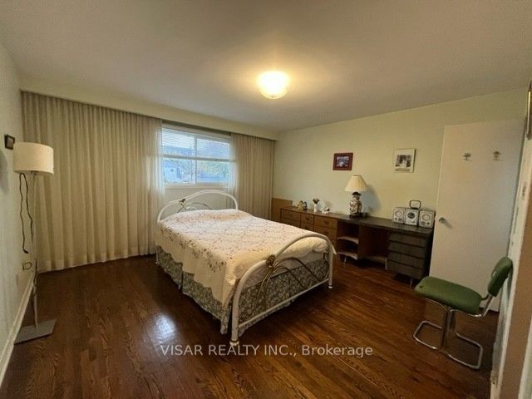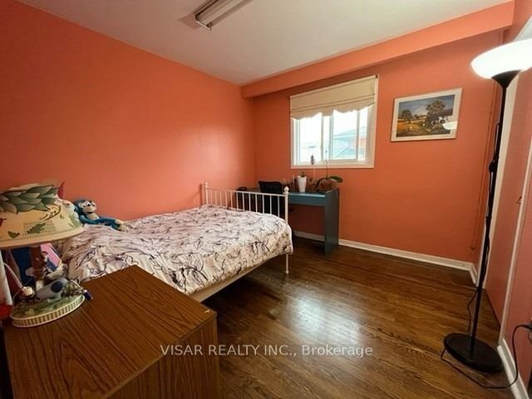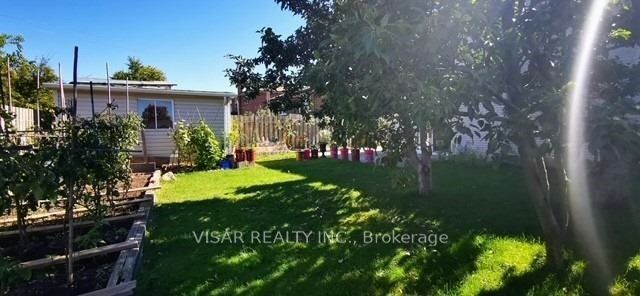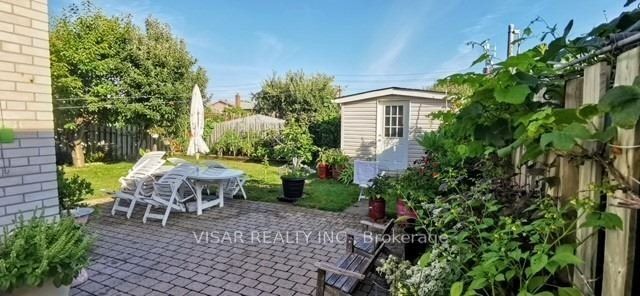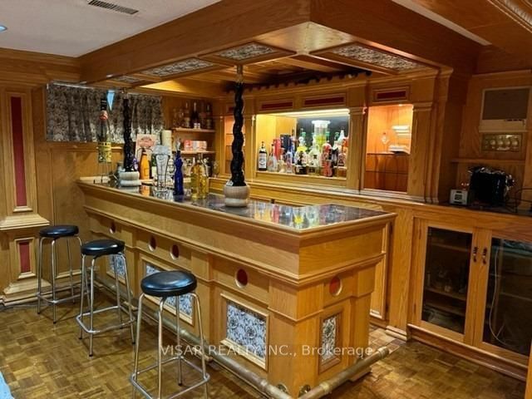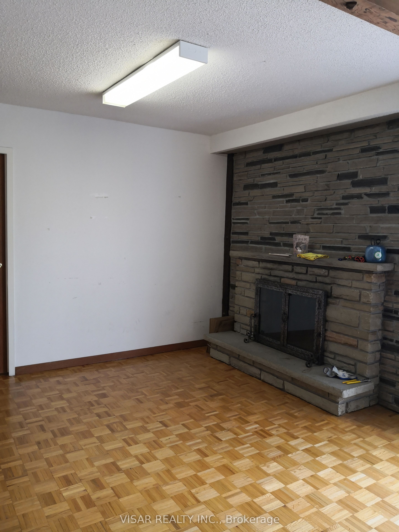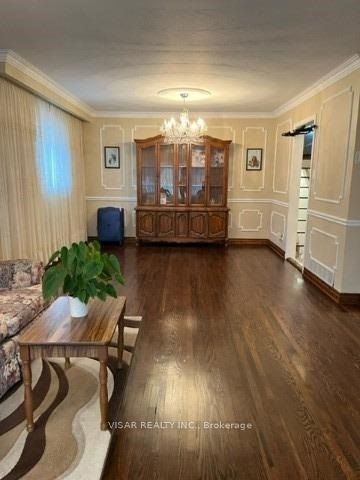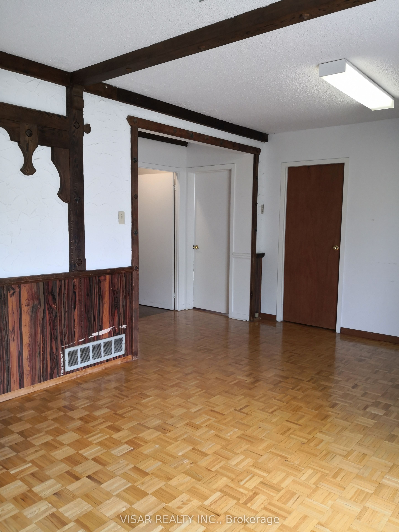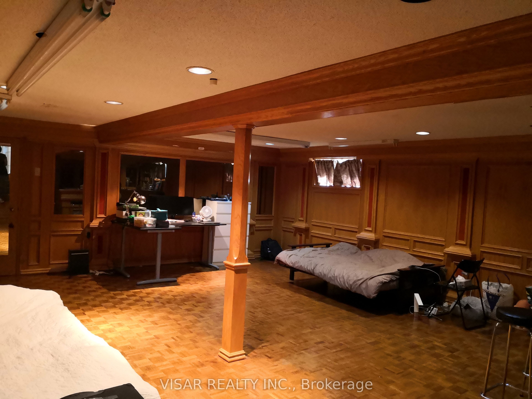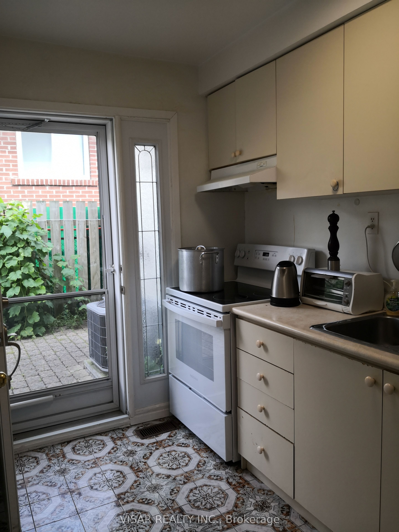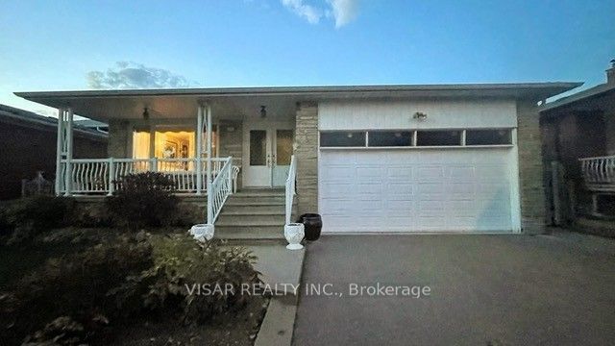
$1,428,000
Est. Payment
$5,454/mo*
*Based on 20% down, 4% interest, 30-year term
Listed by VISAR REALTY INC.
Detached•MLS #C12011700•Price Change
Room Details
| Room | Features | Level |
|---|---|---|
Living Room 7.74 × 3.87 m | Combined w/DiningHardwood Floor | Main |
Dining Room 7.74 × 3.87 m | Combined w/LivingHardwood Floor | Main |
Kitchen 5.67 × 2.98 m | Breakfast AreaWindow | Main |
Primary Bedroom 4.32 × 4.23 m | 2 Pc BathHardwood FloorLarge Window | Upper |
Bedroom 2 4 × 2.77 m | ClosetHardwood Floor | Upper |
Bedroom 3 3.1 × 2.77 m | ClosetHardwood Floor | Upper |
Client Remarks
Spacious And Sun-filled 4 Level Back-Split Detached Home Nestled In The Desirable Pleasant View Community in North York. This Home Boasts An Impressive Interior With Functional Floor Layout. The Main Floor Features Open Concept Living And Dining Rooms With Elegant Wall Moldings And Hardwood Flooring, Together With The Kitchen Includes Breakfast Area. The Upper-Level Features With 3 Sizable Bedrooms With One & A Half Washrooms. The Lower-Level Can Be Accessed Through A Separate Side-Entrance And Becomes A Unique 2 -Bedroom Apartment With Kitchen, A 3-pc Bathroom, Washer & Dryer, Fireplace And Direct Access To Backyard. That Provides Plenty Of Room For A Growing Family Or Rents It Out For Additional Income. The Basement Was Beautifully Finished With Wood Panels & Moldings Throughout Including The Wet-Bar For Entertainment. Great & Convenient Location, Walk To Shopping plaza, Parks, School, Public Transit, Library, Community Centre. Easy Commuting With Proximity To Hwy 401, DVP/ 404, Fairview Mall, Subway & Seneca College.
About This Property
68 Bickerton Crescent, North York, M2J 3T1
Home Overview
Basic Information
Walk around the neighborhood
68 Bickerton Crescent, North York, M2J 3T1
Shally Shi
Sales Representative, Dolphin Realty Inc
English, Mandarin
Residential ResaleProperty ManagementPre Construction
Mortgage Information
Estimated Payment
$0 Principal and Interest
 Walk Score for 68 Bickerton Crescent
Walk Score for 68 Bickerton Crescent

Book a Showing
Tour this home with Shally
Frequently Asked Questions
Can't find what you're looking for? Contact our support team for more information.
See the Latest Listings by Cities
1500+ home for sale in Ontario

Looking for Your Perfect Home?
Let us help you find the perfect home that matches your lifestyle
