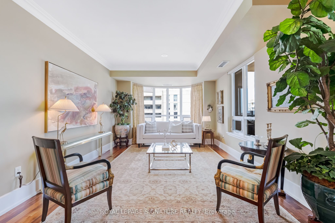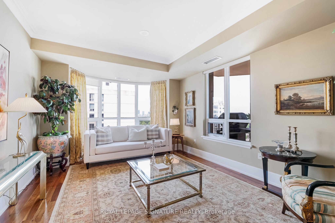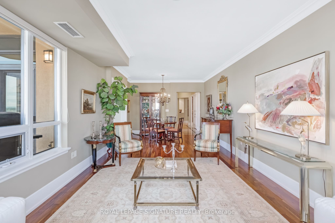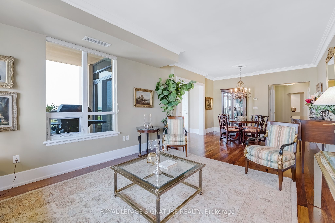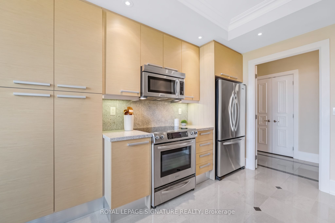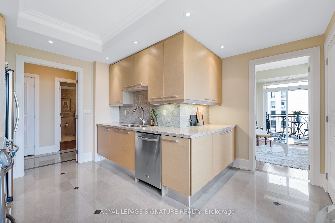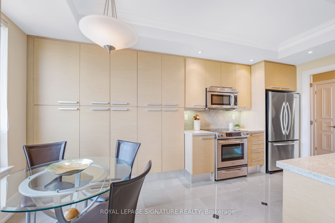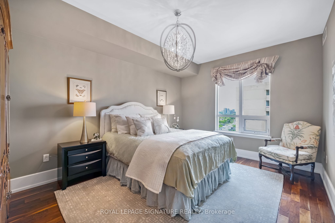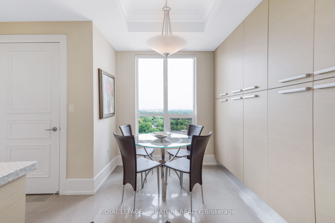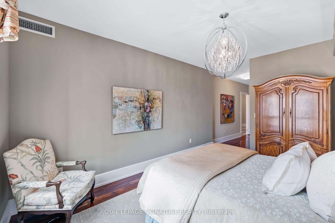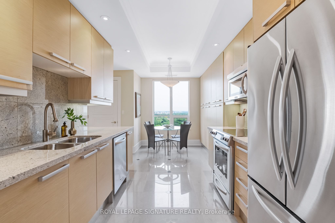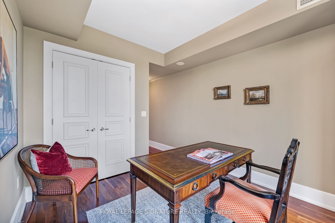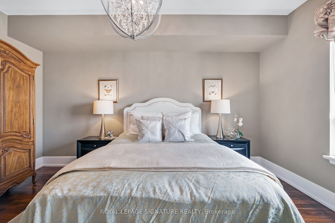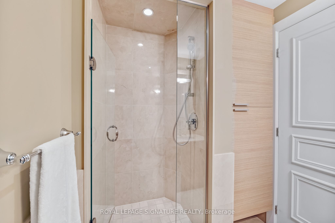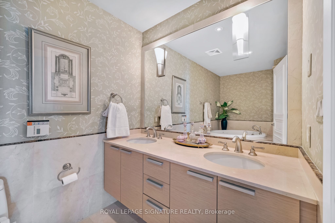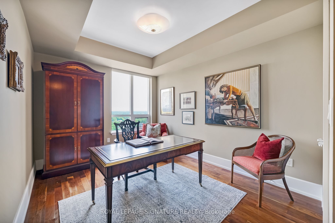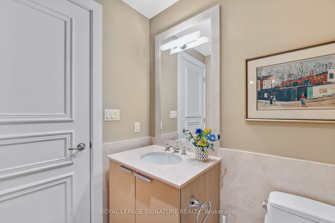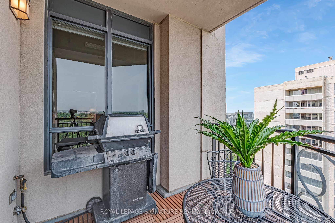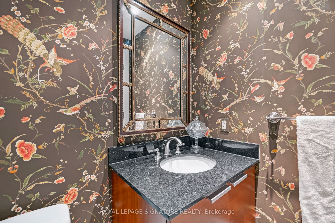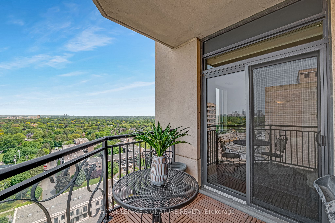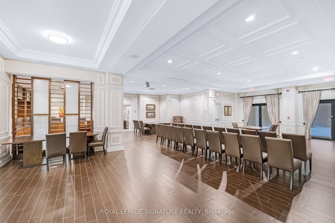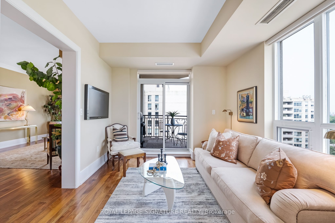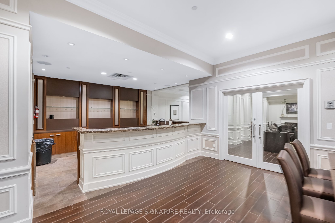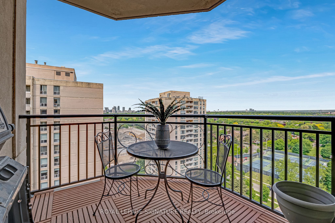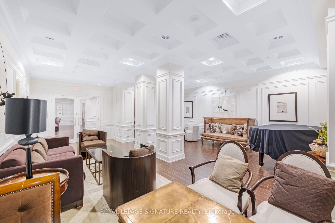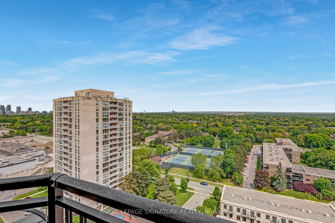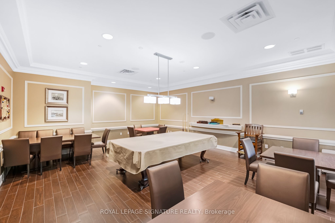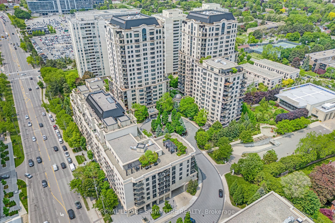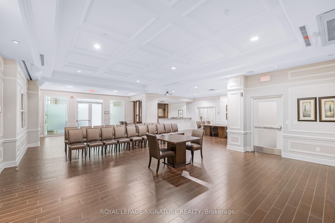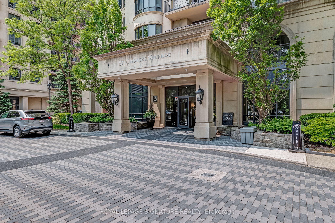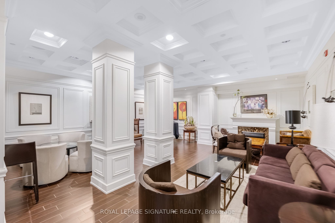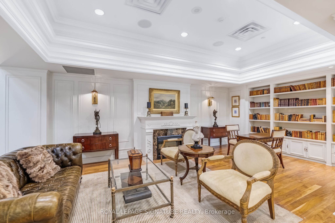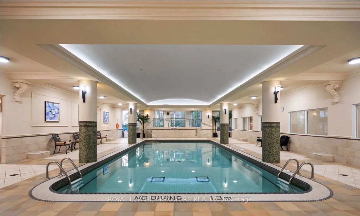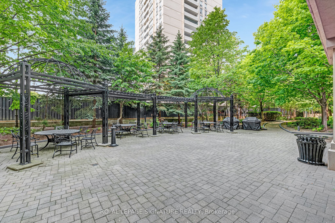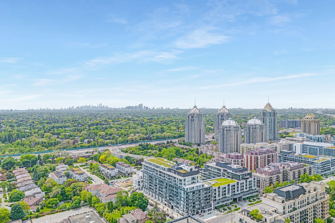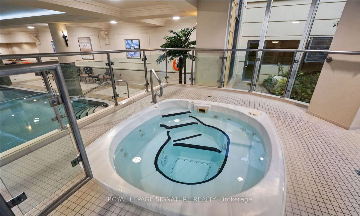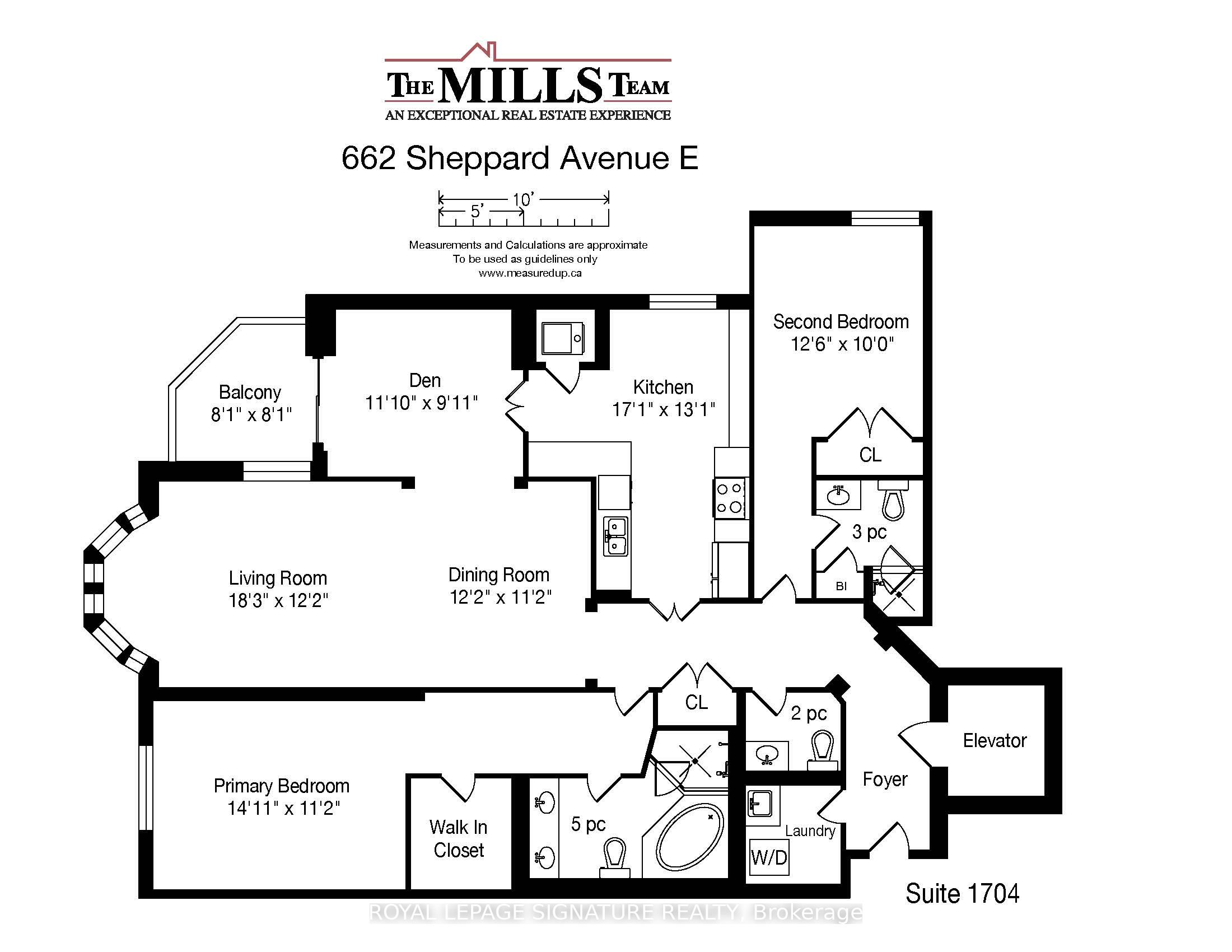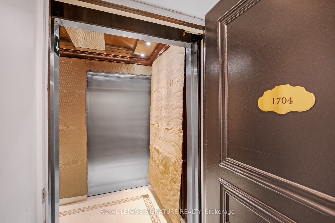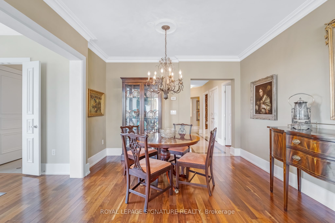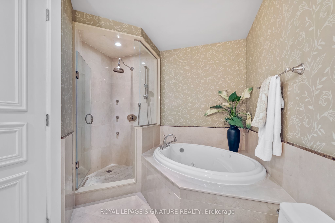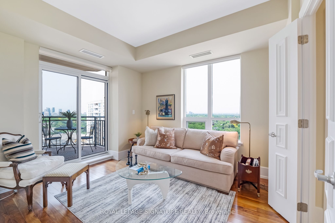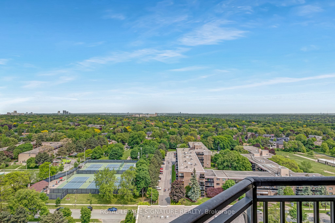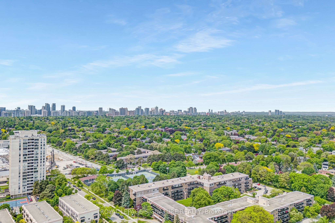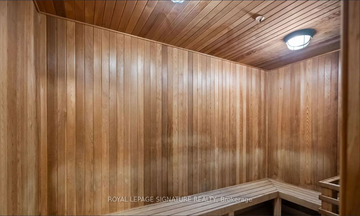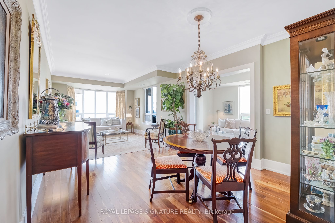
$1,350,000
Est. Payment
$5,156/mo*
*Based on 20% down, 4% interest, 30-year term
Listed by ROYAL LEPAGE SIGNATURE REALTY
Condo Apartment•MLS #C12199180•New
Included in Maintenance Fee:
Common Elements
Water
Building Insurance
Parking
Room Details
| Room | Features | Level |
|---|---|---|
Living Room 5.56 × 3.71 m | Open ConceptBay WindowHardwood Floor | Flat |
Dining Room 3.71 × 3.4 m | Open ConceptCombined w/LivingHardwood Floor | Flat |
Kitchen 5.21 × 3.99 m | Eat-in KitchenLarge WindowStone Counters | Flat |
Primary Bedroom 4.55 × 3.4 m | 5 Pc EnsuiteWalk-In Closet(s)Large Window | Flat |
Bedroom 2 3.81 × 3.05 m | 3 Pc EnsuiteLarge ClosetLarge Window | Flat |
Client Remarks
Simplify life without compromising your lifestyle in this perfectly proportioned condo at sought-after St. Gabriel Village. Private elevator, direct access to this rarely available corner suite in Bayview Village's most luxurious building. A residence that exudes sophistication with the best 1,680 sq ft layout you'll find. Offering more than many Toronto homes - a proper foyer, guest powder room, laundry room with sink, abundant eat-in kitchen storage and counter space, two generous bedrooms - both with ensuite washrooms and large closets plus den/home office. Experience all-day sunlight and breathtaking treed views from wrap around windows and private balcony with BBQ gas line. Other highlights: smooth 9' ceilings, hardwood floors, custom balcony decking, closet built-ins, underground parking and huge storage locker. A superbly managed building with unsurpassed concierge staff (valet parking and suite deliveries) and resort-like amenities: indoor pool, gym, party room, beautifully manicured grounds, guest suites, ample visitor parking and more! Step outside your door and enjoy all that the fabulous Bayview Village neighbou rhood offers: moments to the subway, groceries, haute couture shops, restaurants, parks, walking trails and instant 401 and DVP access.
About This Property
662 Sheppard Avenue, North York, M2K 3E6
Home Overview
Basic Information
Amenities
BBQs Allowed
Guest Suites
Exercise Room
Indoor Pool
Party Room/Meeting Room
Concierge
Walk around the neighborhood
662 Sheppard Avenue, North York, M2K 3E6
Shally Shi
Sales Representative, Dolphin Realty Inc
English, Mandarin
Residential ResaleProperty ManagementPre Construction
Mortgage Information
Estimated Payment
$0 Principal and Interest
 Walk Score for 662 Sheppard Avenue
Walk Score for 662 Sheppard Avenue

Book a Showing
Tour this home with Shally
Frequently Asked Questions
Can't find what you're looking for? Contact our support team for more information.
See the Latest Listings by Cities
1500+ home for sale in Ontario

Looking for Your Perfect Home?
Let us help you find the perfect home that matches your lifestyle
