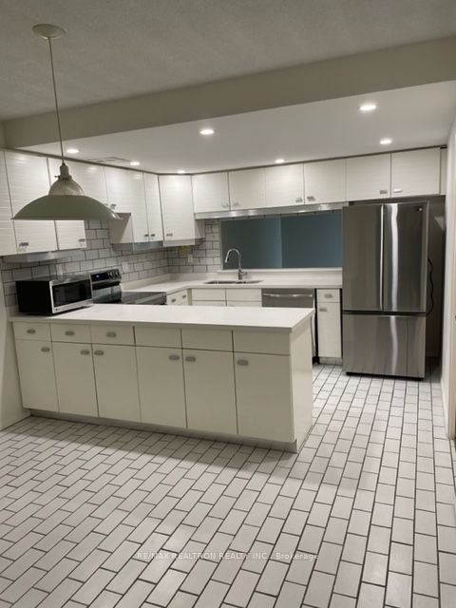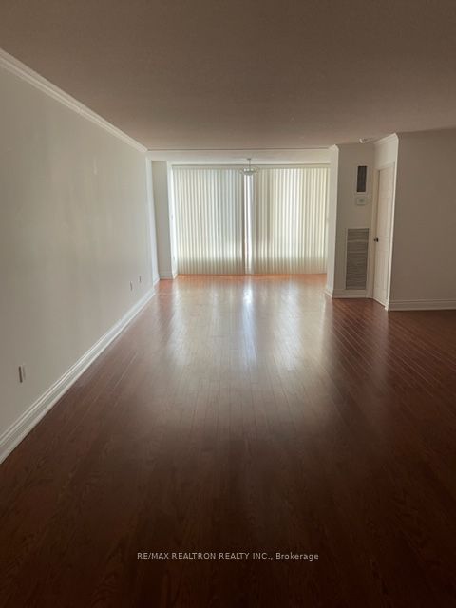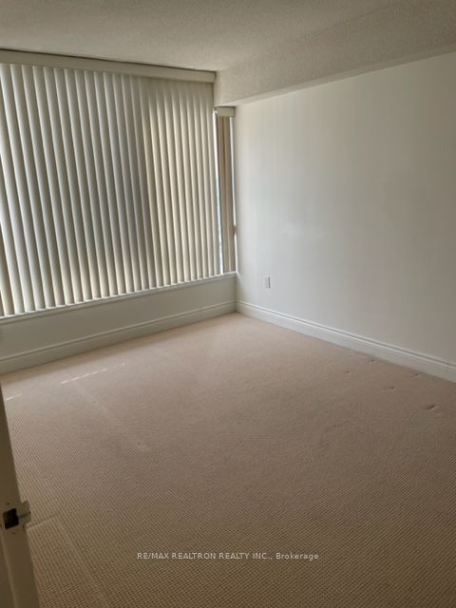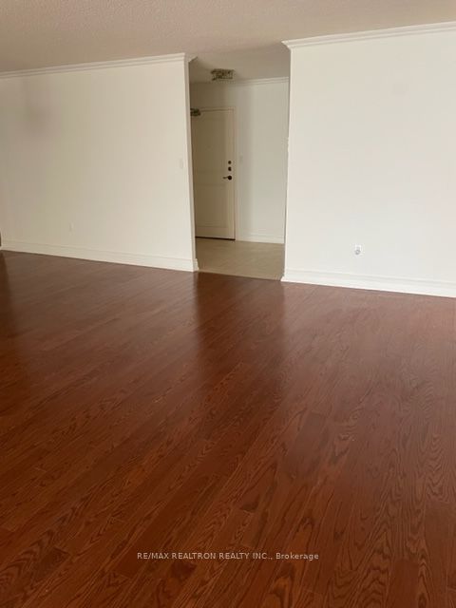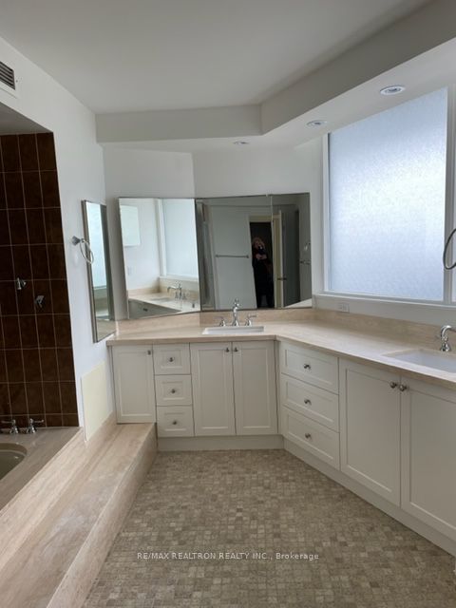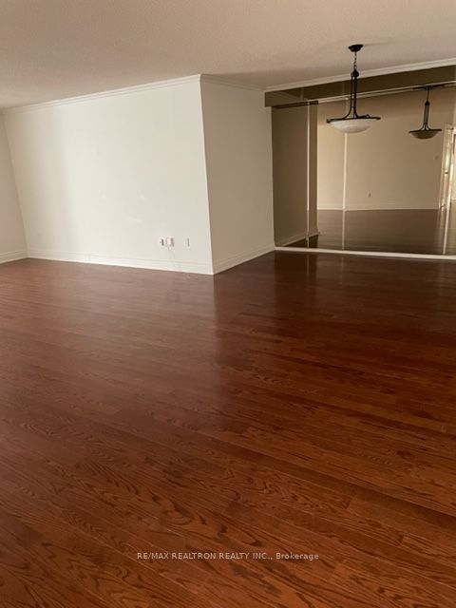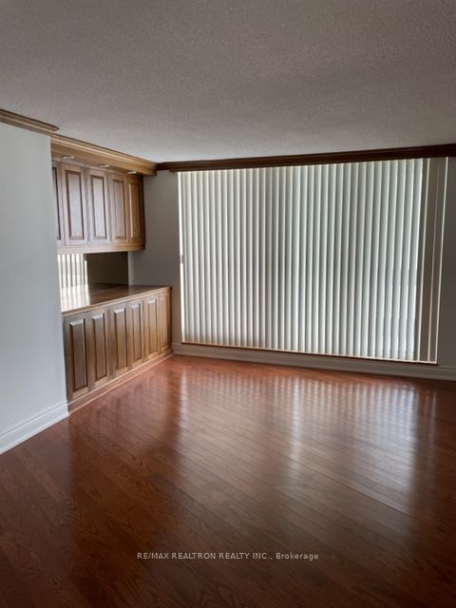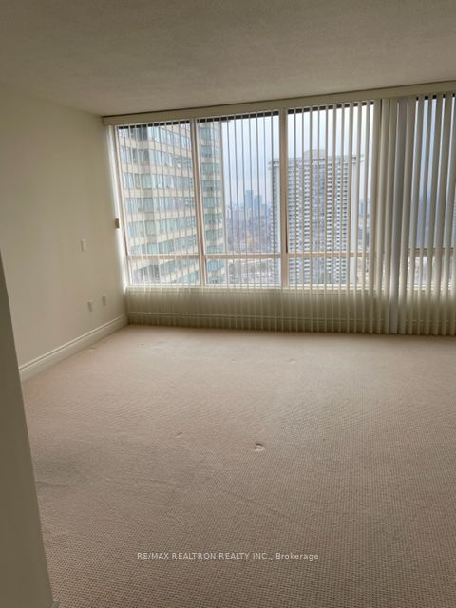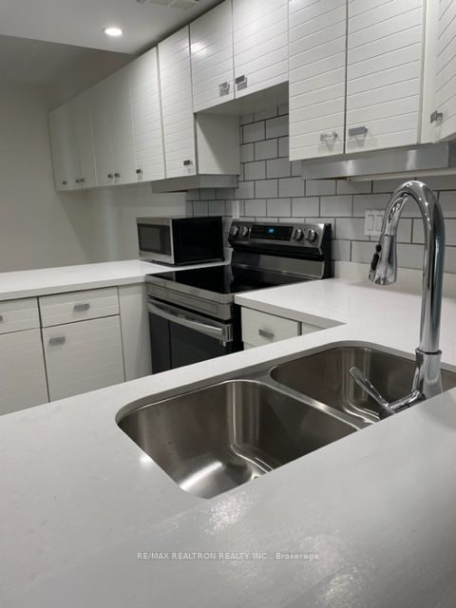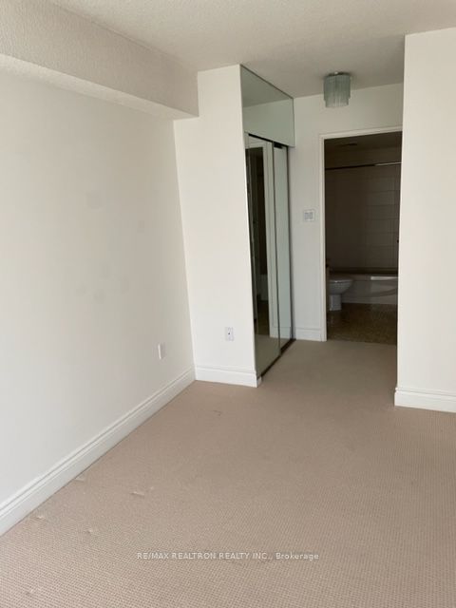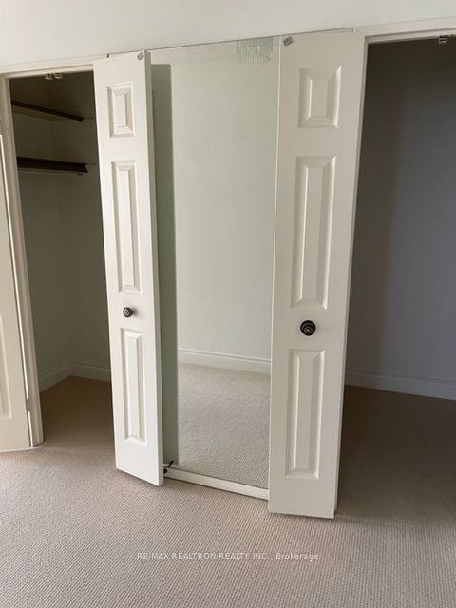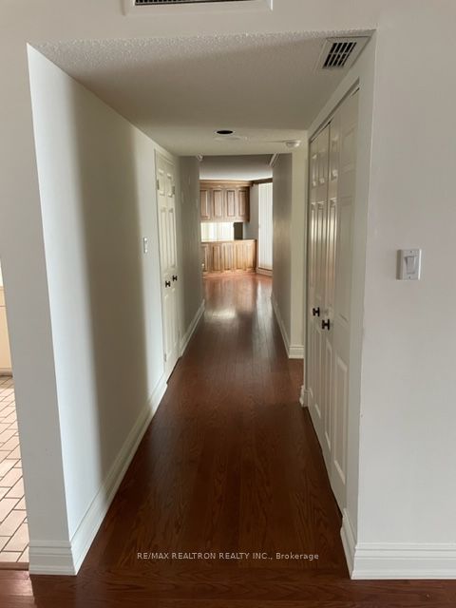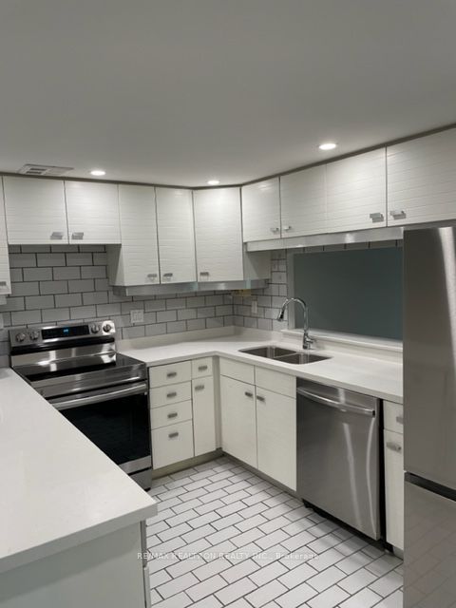
$4,200 /mo
Listed by RE/MAX REALTRON REALTY INC.
Condo Apartment•MLS #C12199526•New
Room Details
| Room | Features | Level |
|---|---|---|
Living Room 8.21 × 4.93 m | Combined w/DiningHardwood FloorLarge Window | Flat |
Dining Room 8.21 × 4.93 m | Combined w/LivingHardwood Floor | Flat |
Kitchen 6.47 × 3.52 m | Stainless Steel ApplQuartz CounterPot Lights | Flat |
Primary Bedroom 6.61 × 5.01 m | 6 Pc BathHis and Hers ClosetsBroadloom | Flat |
Bedroom 2 5.5 × 2.96 m | 4 Pc EnsuiteDouble ClosetBroadloom | Flat |
Client Remarks
This well designed spacious condo features hardwood flooring, quartz counter tops, new stainless steel kitchen appliances, a pantry & renovated bathrooms. The family room boasts a pass through from the kitchen, built-in wall units & a walk out to a large balcony. All utilities are included in the rent. Friendly concierge, exercise & games rooms, party & meeting rooms, indoor & outdoor pools. Landlord prefers a long lease. Close to shopping, schools & HYW's
About This Property
65 Skymark Drive, North York, M2H 3N9
Home Overview
Basic Information
Walk around the neighborhood
65 Skymark Drive, North York, M2H 3N9
Shally Shi
Sales Representative, Dolphin Realty Inc
English, Mandarin
Residential ResaleProperty ManagementPre Construction
 Walk Score for 65 Skymark Drive
Walk Score for 65 Skymark Drive

Book a Showing
Tour this home with Shally
Frequently Asked Questions
Can't find what you're looking for? Contact our support team for more information.
See the Latest Listings by Cities
1500+ home for sale in Ontario

Looking for Your Perfect Home?
Let us help you find the perfect home that matches your lifestyle
