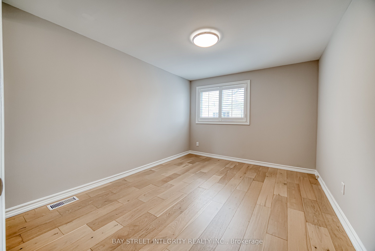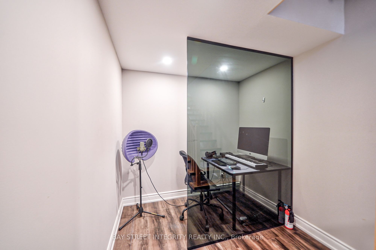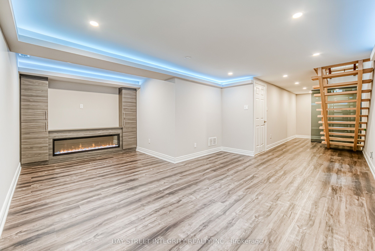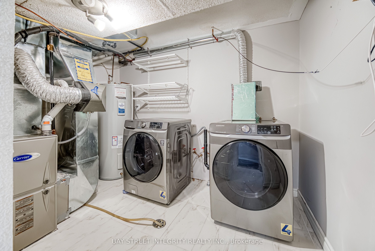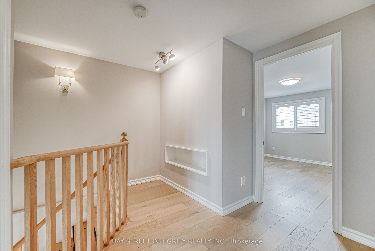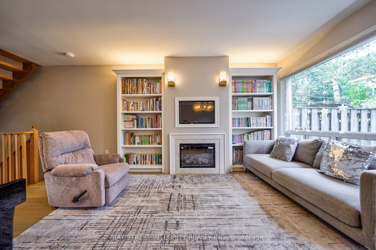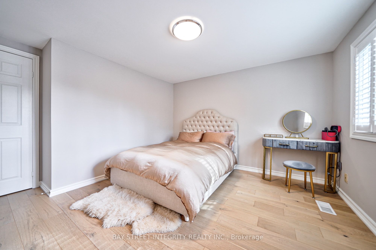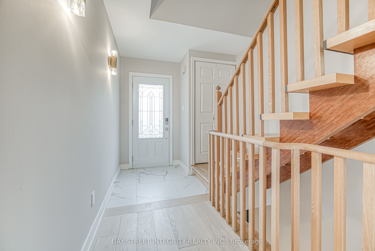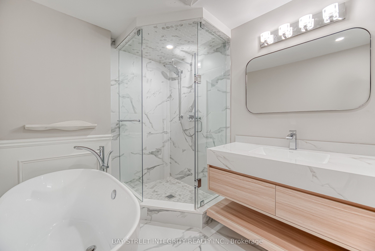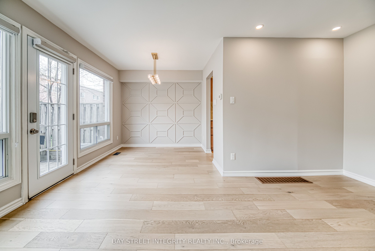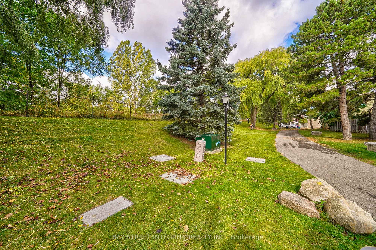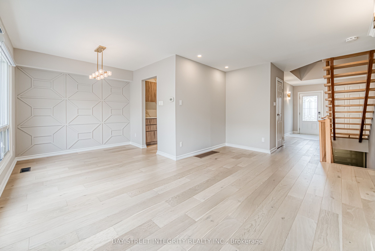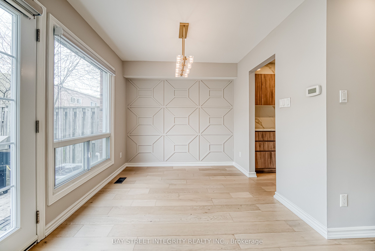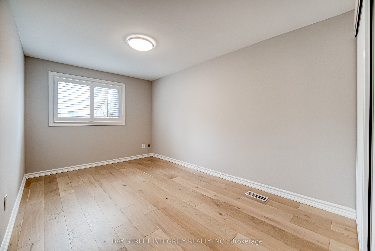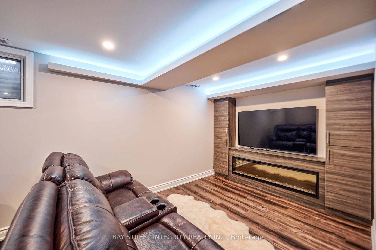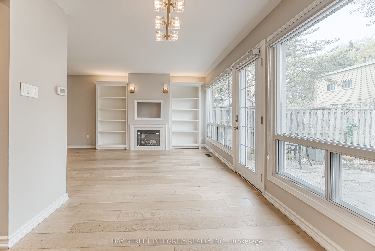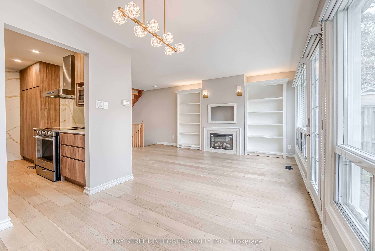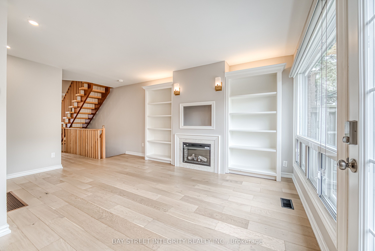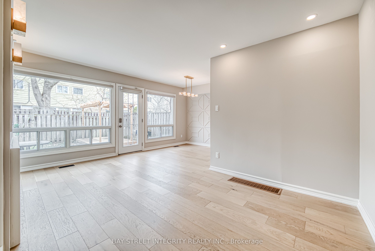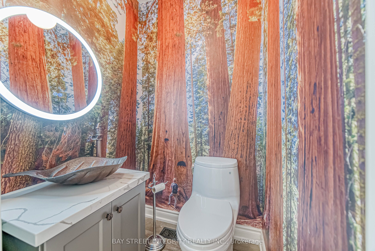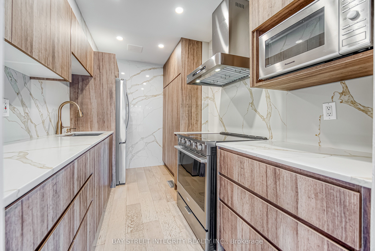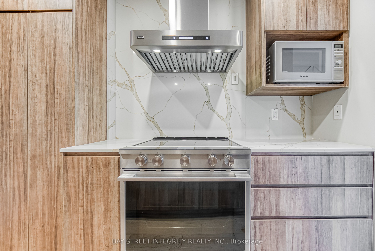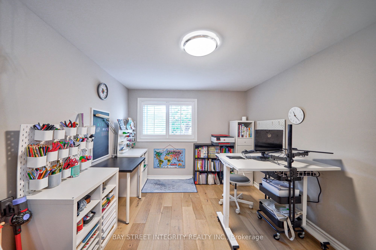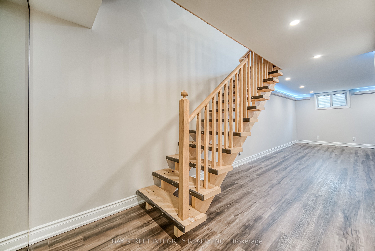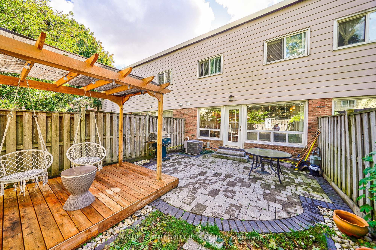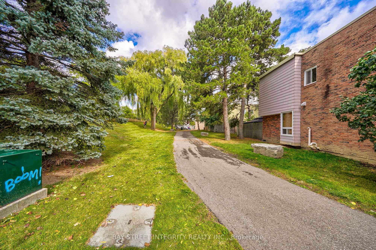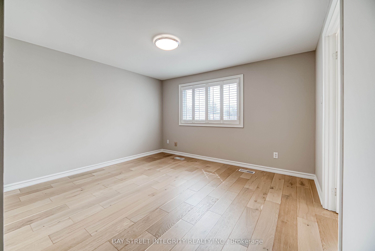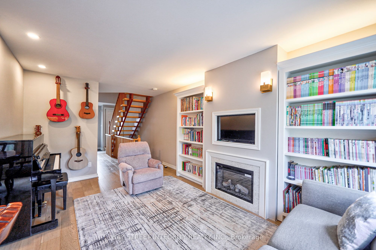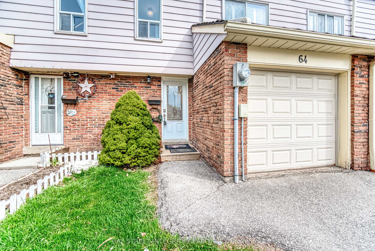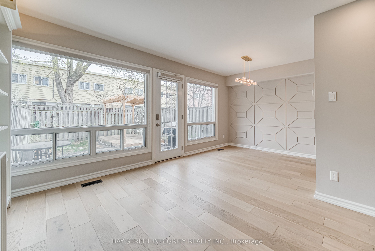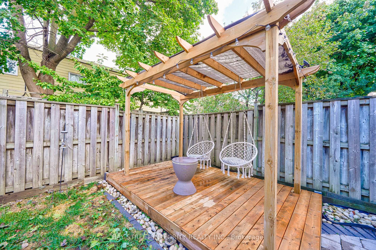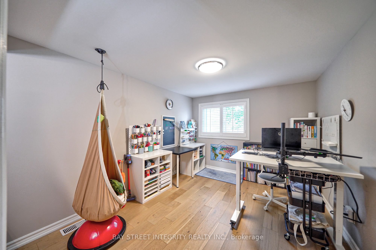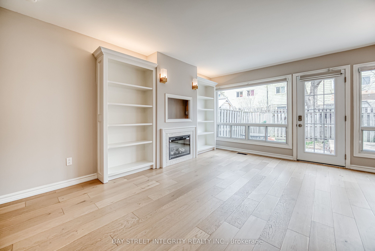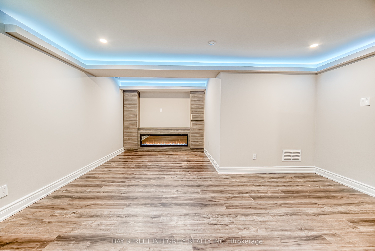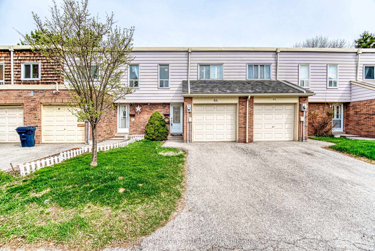
$849,000
Est. Payment
$3,243/mo*
*Based on 20% down, 4% interest, 30-year term
Listed by BAY STREET INTEGRITY REALTY INC.
Condo Townhouse•MLS #C12106404•New
Included in Maintenance Fee:
Common Elements
Building Insurance
Parking
Water
Cable TV
Room Details
| Room | Features | Level |
|---|---|---|
Living Room 4.85 × 3.24 m | Overlooks GardenFireplace InsertL-Shaped Room | Main |
Dining Room 2.6 × 2.32 m | W/O To YardWindowCombined w/Living | Main |
Kitchen 3.34 × 2.11 m | Stone CountersUndermount SinkStainless Steel Appl | Main |
Primary Bedroom 3.67 × 3.42 m | Walk-In Closet(s)WindowColonial Doors | Second |
Bedroom 2 3.82 × 2.97 m | Closet OrganizersCalifornia ShuttersWindow | Second |
Bedroom 3 4.81 × 2.63 m | Closet OrganizersCalifornia ShuttersWindow | Second |
Client Remarks
Attention First Time Home Buyers !!! Newly Upgraded Townhome In Highly Desirable in Bayview Village. Plenty Upgrades. Engineer Wood through out. 2 Fireplaces. Chef Inspired Kitchen, Quartz Counters, B/I Automatic Heating Cooktop. Huge Windows In Living Room Overlooking In Backyard.Upgraded Master Bedroom W/I Closet. And Much More!--Renovated W/Quality & Detail In Mind.Fully Fenced Yard & Large Deck.Walk To Transit, Fairview Mall, Seneca College Finch Campus, And Mins To Hwys !!
About This Property
64 Elsa Vineway Drive, North York, M2J 4H9
Home Overview
Basic Information
Walk around the neighborhood
64 Elsa Vineway Drive, North York, M2J 4H9
Shally Shi
Sales Representative, Dolphin Realty Inc
English, Mandarin
Residential ResaleProperty ManagementPre Construction
Mortgage Information
Estimated Payment
$0 Principal and Interest
 Walk Score for 64 Elsa Vineway Drive
Walk Score for 64 Elsa Vineway Drive

Book a Showing
Tour this home with Shally
Frequently Asked Questions
Can't find what you're looking for? Contact our support team for more information.
See the Latest Listings by Cities
1500+ home for sale in Ontario

Looking for Your Perfect Home?
Let us help you find the perfect home that matches your lifestyle
