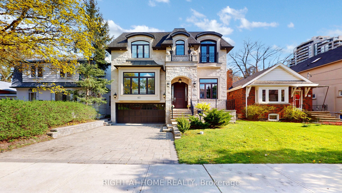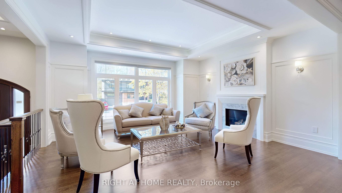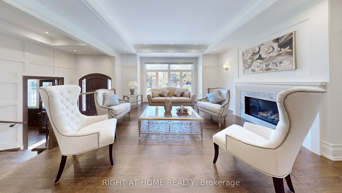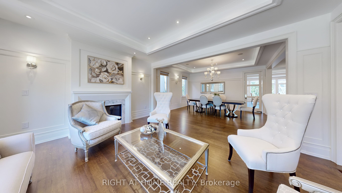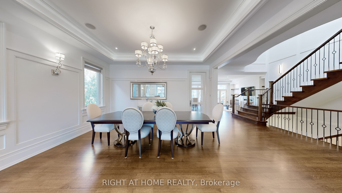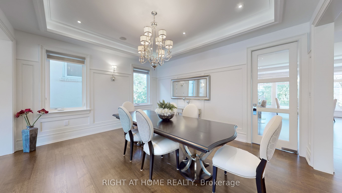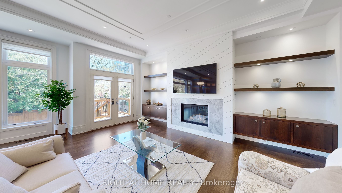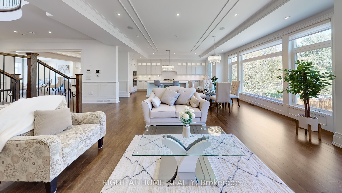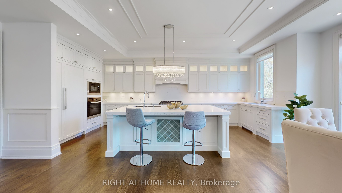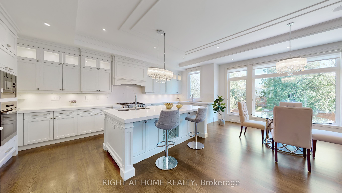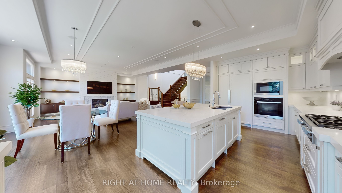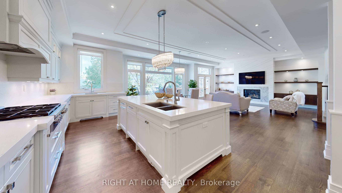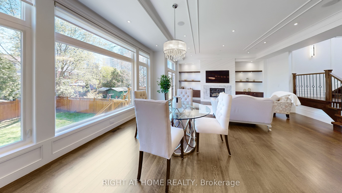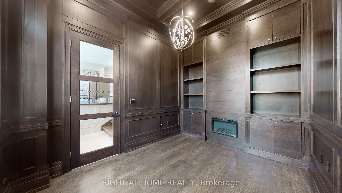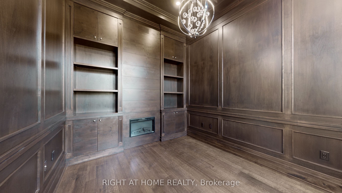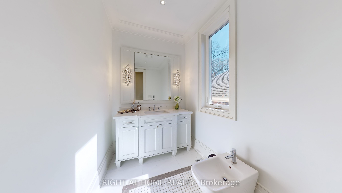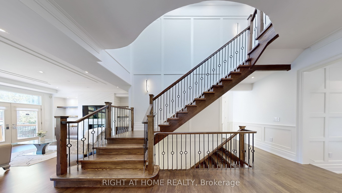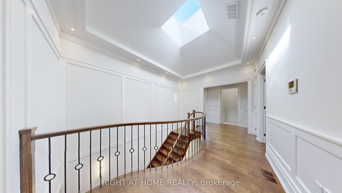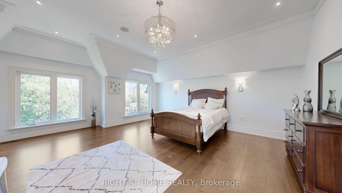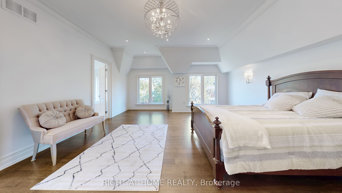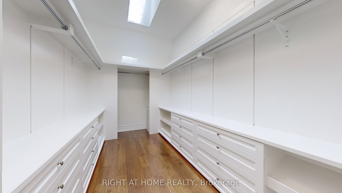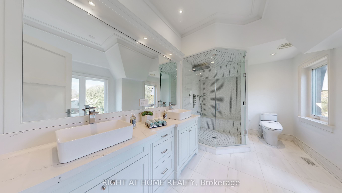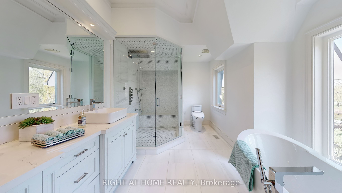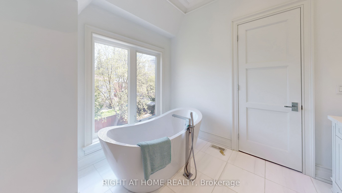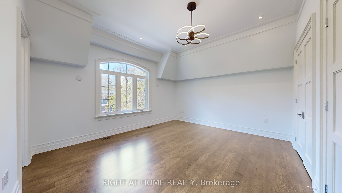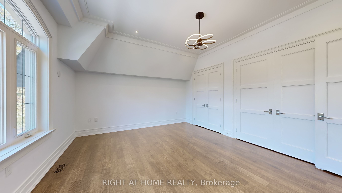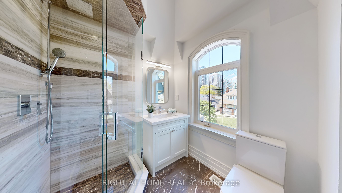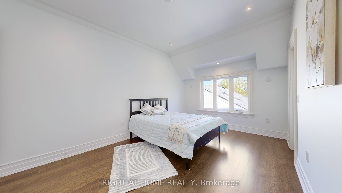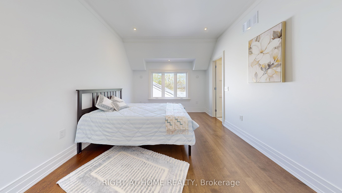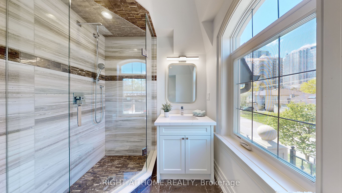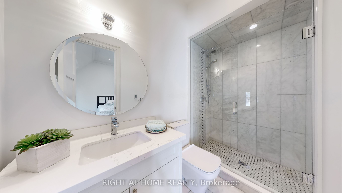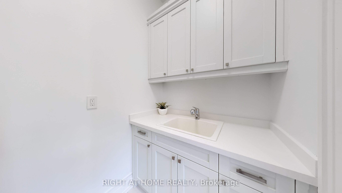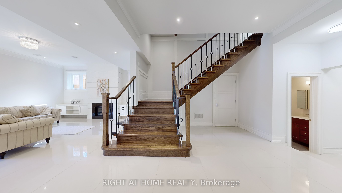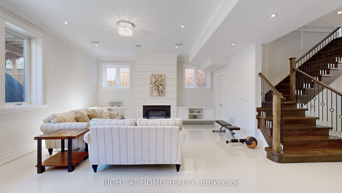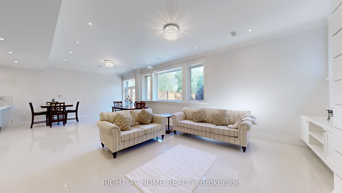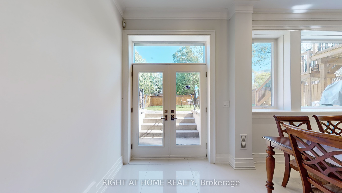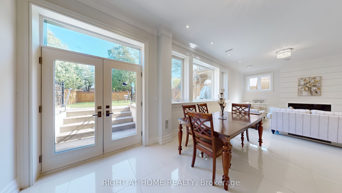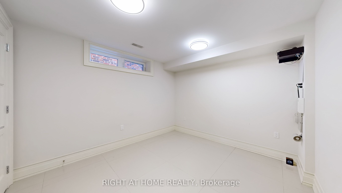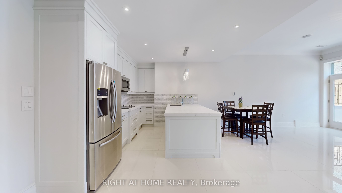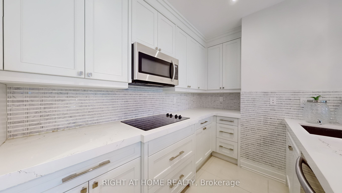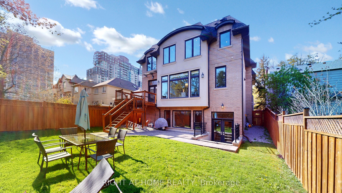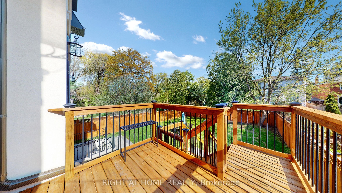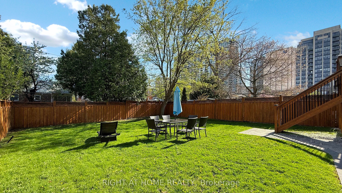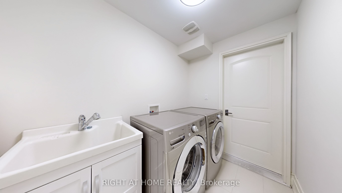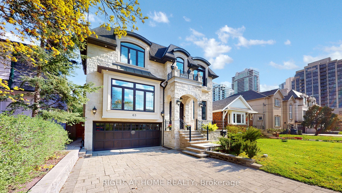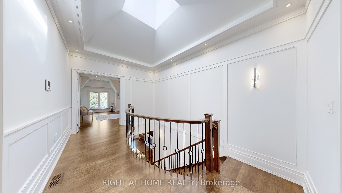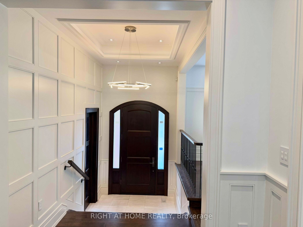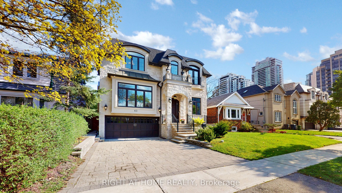
$3,690,000
Est. Payment
$14,093/mo*
*Based on 20% down, 4% interest, 30-year term
Listed by RIGHT AT HOME REALTY
Detached•MLS #C12166228•Price Change
Room Details
| Room | Features | Level |
|---|---|---|
Living Room 5 × 4.88 m | Closed FireplaceBay Window | Main |
Dining Room 4 × 4.26 m | Hardwood Floor | Main |
Kitchen 6.55 × 4.26 m | B/I AppliancesB/I Ctr-Top StoveB/I Oven | Main |
Primary Bedroom 5.58 × 5.48 m | 7 Pc EnsuiteWalk-In Closet(s)Double Doors | Second |
Bedroom 2 4.75 × 3.45 m | 4 Pc EnsuiteWalk-In Closet(s) | Second |
Bedroom 3 4.75 × 4.25 m | 4 Pc Ensuite | Second |
Client Remarks
Welcome to 63 Elmwood Avenue, a beautifully maintained home nestled in the heart of prestigious Willowdale East. Situated on a premium 45 x 132 ft lot, this elegant residence offers approximately 3,800 sq ft of well-designed living space with luxurious finishes and a smart layout throughout.Enjoy soaring 10-foot ceilings on every level main floor, second floor, and basement creating a bright and open atmosphere.Located just steps from Earl Haig Secondary School, and only minutes to Mel Lastman Square, subway station, parks, theatres, and shopping centres, the location is truly unbeatable.Main kitchen is equipped with Miele appliances, including:48 built-in fridge,36" gas range 30 " built-in oven and microwave,Miele dishwasher,Convenience is key, with two sets of washer and dryers -one on the second floor and one in the basement (basement set has not been used). Upstairs bathrooms feature heated floors for added comfort.The sun-filled recreation room in the basement is perfect for family gatherings, kids playtime, or simply relaxing. Just four steps up, it connects seamlessly to the backyard.Entertain in style with a built-in bar featuring its own fridge, dishwasher, range hood, microwave, and cooktop ideal for hosting family and friends.
About This Property
63 Elmwood Avenue, North York, M2N 3L8
Home Overview
Basic Information
Walk around the neighborhood
63 Elmwood Avenue, North York, M2N 3L8
Shally Shi
Sales Representative, Dolphin Realty Inc
English, Mandarin
Residential ResaleProperty ManagementPre Construction
Mortgage Information
Estimated Payment
$0 Principal and Interest
 Walk Score for 63 Elmwood Avenue
Walk Score for 63 Elmwood Avenue

Book a Showing
Tour this home with Shally
Frequently Asked Questions
Can't find what you're looking for? Contact our support team for more information.
See the Latest Listings by Cities
1500+ home for sale in Ontario

Looking for Your Perfect Home?
Let us help you find the perfect home that matches your lifestyle
